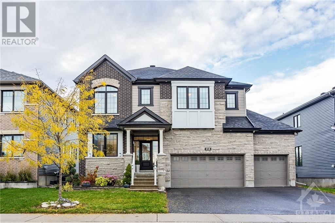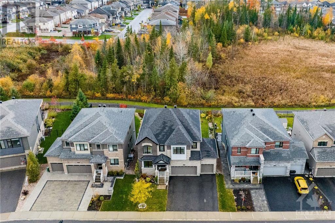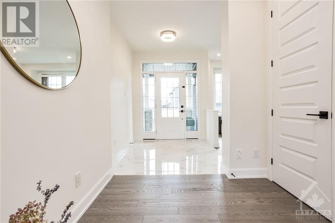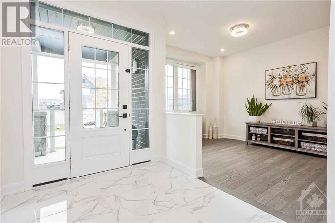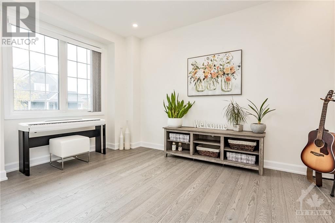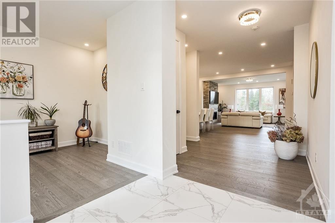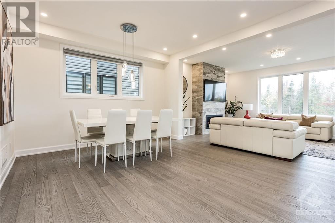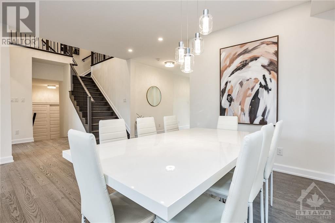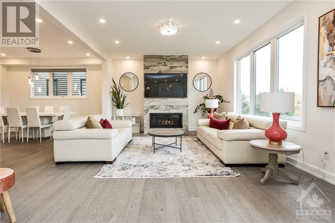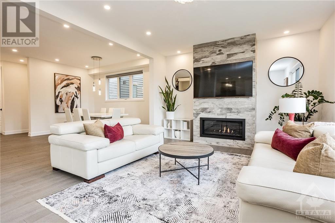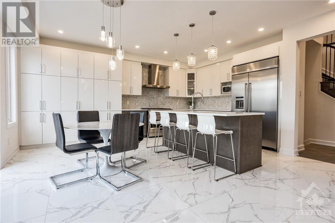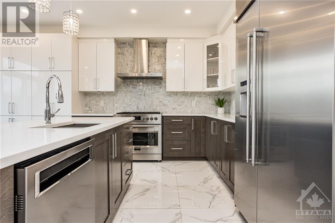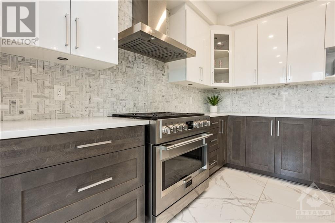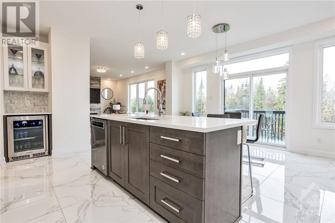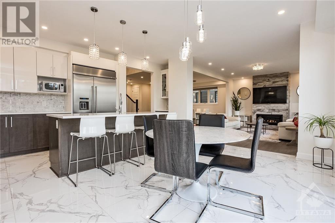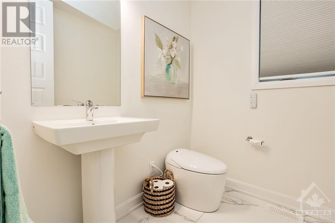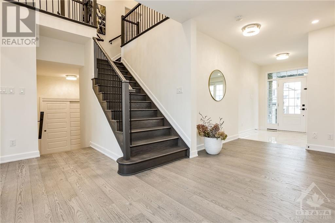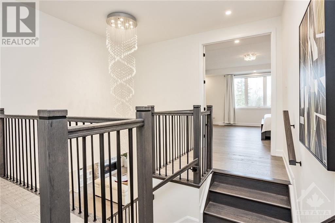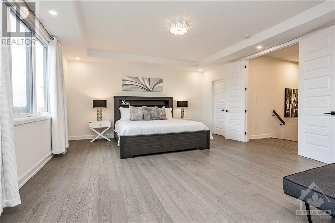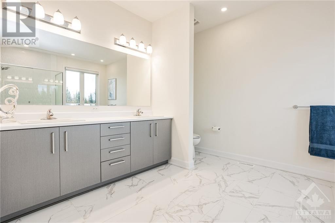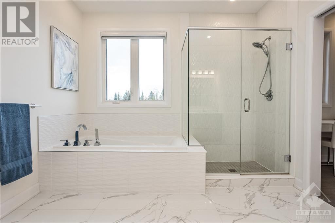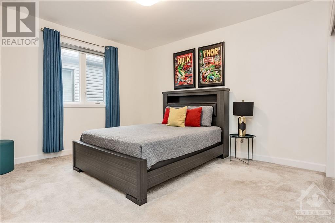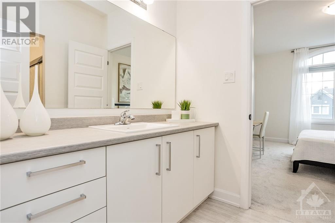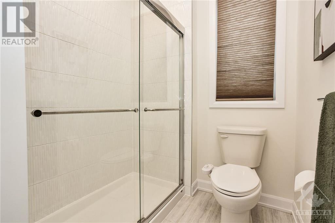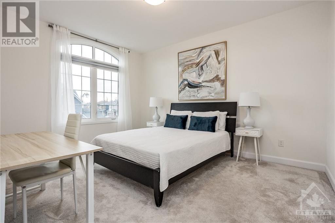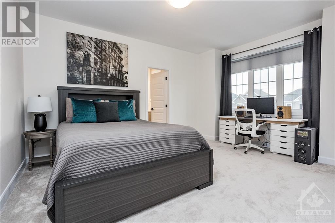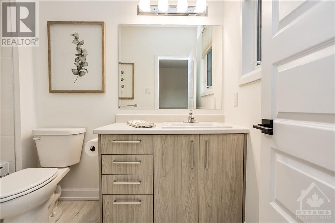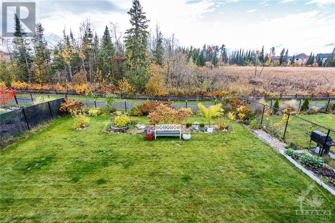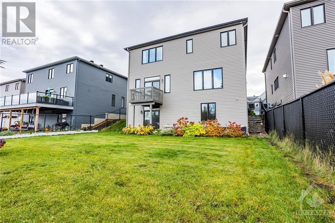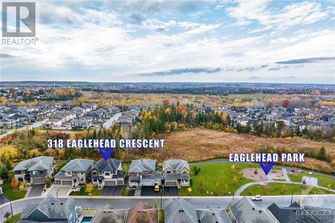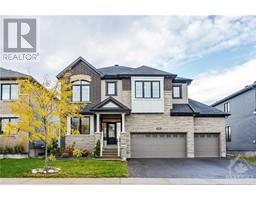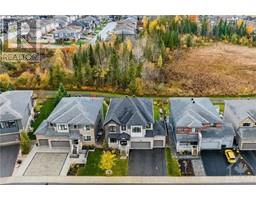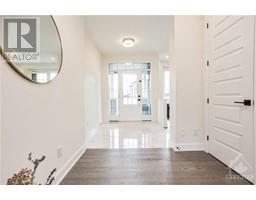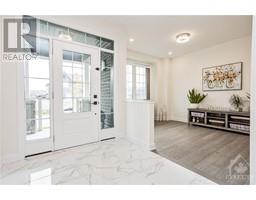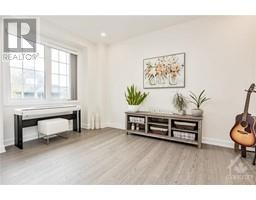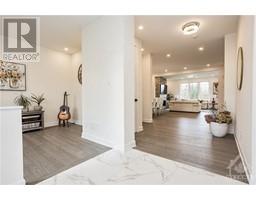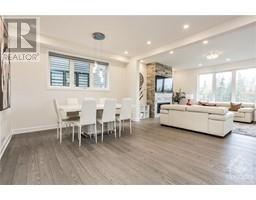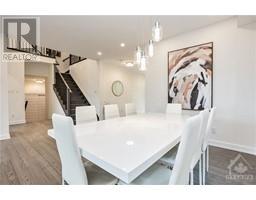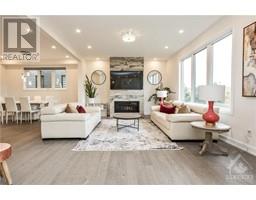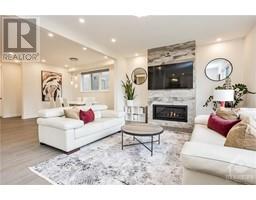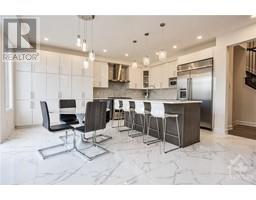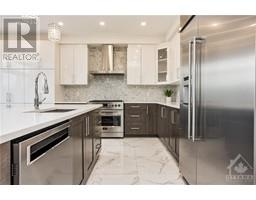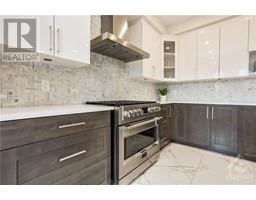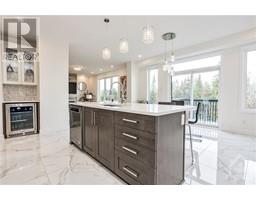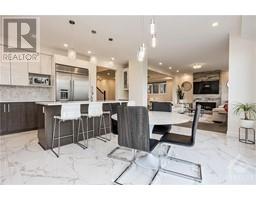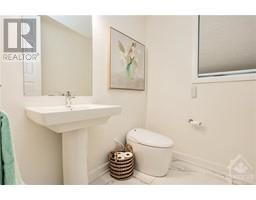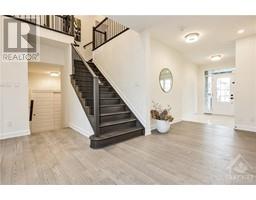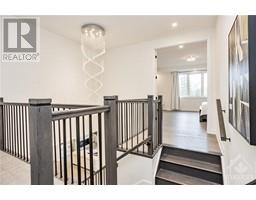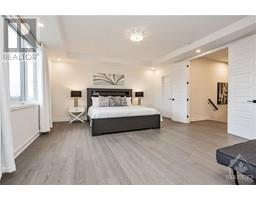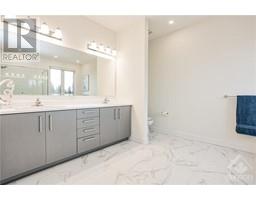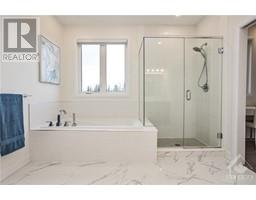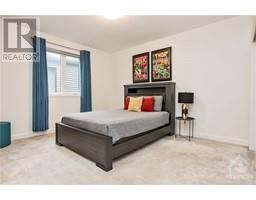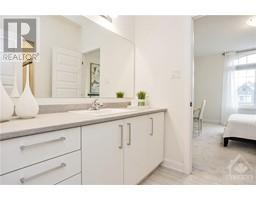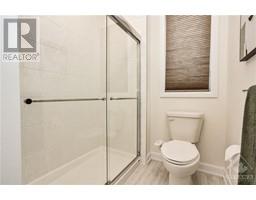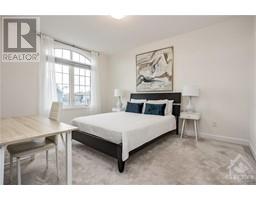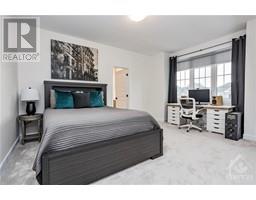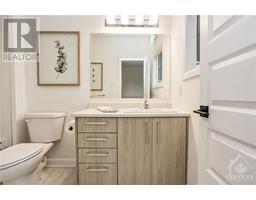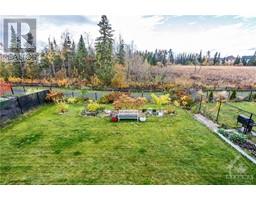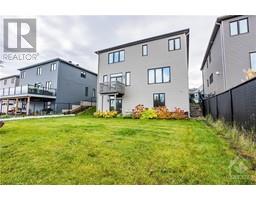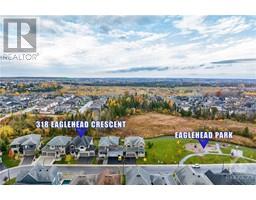318 Eaglehead Crescent Stittsville, Ontario K2S 2J1
$1,375,000
Step into luxury and sophistication with this exquisite 4-bedroom executive home. As you cross the threshold, you're welcomed by 9-foot ceilings, gleaming tile & rich hardwoods that sweep throughout the residence. Oversized windows let in fantastic natural light & views of the surrounding greenspace. The main floor layout, combines both beauty & functionality. With a formal dining room & a spacious living room with gas fireplace that flow into the kitchen. The heart of the home is equipped with top-of-the-line appliances, stone countertops, & an expansive island built for entertaining. The primary suite screams luxury, featuring a generous layout that includes two walk-in closets & an ensuite. 3 additional bedrooms all with access to their own bathrooms. The lower level is a large space with the same high ceilings & a fantastic walk-out to the breathtaking fenced yard backing onto paths & nature. Steps away from the park & seconds to local shops & restaurants, this home has it all! (id:50133)
Property Details
| MLS® Number | 1366716 |
| Property Type | Single Family |
| Neigbourhood | Potter's Key |
| Amenities Near By | Public Transit, Recreation Nearby, Shopping |
| Community Features | Family Oriented |
| Features | Automatic Garage Door Opener |
| Parking Space Total | 6 |
| Structure | Deck |
Building
| Bathroom Total | 4 |
| Bedrooms Above Ground | 4 |
| Bedrooms Total | 4 |
| Appliances | Refrigerator, Dishwasher, Dryer, Hood Fan, Stove, Washer, Wine Fridge, Blinds |
| Basement Development | Unfinished |
| Basement Type | Full (unfinished) |
| Constructed Date | 2019 |
| Construction Style Attachment | Detached |
| Cooling Type | Central Air Conditioning |
| Exterior Finish | Stone, Brick, Siding |
| Fireplace Present | Yes |
| Fireplace Total | 1 |
| Flooring Type | Mixed Flooring, Hardwood, Ceramic |
| Foundation Type | Poured Concrete |
| Half Bath Total | 1 |
| Heating Fuel | Natural Gas |
| Heating Type | Forced Air |
| Stories Total | 2 |
| Type | House |
| Utility Water | Municipal Water |
Parking
| Attached Garage |
Land
| Acreage | No |
| Fence Type | Fenced Yard |
| Land Amenities | Public Transit, Recreation Nearby, Shopping |
| Landscape Features | Landscaped |
| Sewer | Municipal Sewage System |
| Size Depth | 124 Ft ,6 In |
| Size Frontage | 56 Ft ,4 In |
| Size Irregular | 56.37 Ft X 124.53 Ft |
| Size Total Text | 56.37 Ft X 124.53 Ft |
| Zoning Description | Residential |
Rooms
| Level | Type | Length | Width | Dimensions |
|---|---|---|---|---|
| Second Level | Other | 7'9" x 6'4" | ||
| Second Level | Other | 6'3" x 6'1" | ||
| Second Level | Sitting Room | 6'11" x 6'6" | ||
| Second Level | 5pc Ensuite Bath | 13'1" x 11'2" | ||
| Second Level | Bedroom | 15'5" x 12'9" | ||
| Second Level | Other | 5'8" x 4'11" | ||
| Second Level | 4pc Ensuite Bath | 9'6" x 5'6" | ||
| Second Level | Bedroom | 14'4" x 11'5" | ||
| Second Level | Other | 5'9" x 4'11" | ||
| Second Level | 3pc Ensuite Bath | 11'6" x 6'6" | ||
| Second Level | Bedroom | 16'1" x 13'1" | ||
| Second Level | Laundry Room | 8'7" x 7'1" | ||
| Second Level | Primary Bedroom | 18'6" x 16'8" | ||
| Lower Level | Recreation Room | 47'2" x 35'8" | ||
| Main Level | Foyer | 9'8" x 7'8" | ||
| Main Level | Den | 14'5" x 10'1" | ||
| Main Level | Dining Room | 15'7" x 13'2" | ||
| Main Level | Living Room | 18'4" x 13'8" | ||
| Main Level | Kitchen | 18'8" x 18'7" | ||
| Main Level | 2pc Bathroom | 6'9" x 5'9" | ||
| Main Level | Mud Room | 7'10" x 7'4" |
https://www.realtor.ca/real-estate/26226217/318-eaglehead-crescent-stittsville-potters-key
Contact Us
Contact us for more information

Tiffany Fisher
Salesperson
www.tiffanyfisher.ca
8221 Campeau Drive, Unit B
Kanata, Ontario K2T 0A2
(613) 755-2278
(613) 755-2279
www.innovationrealty.ca

