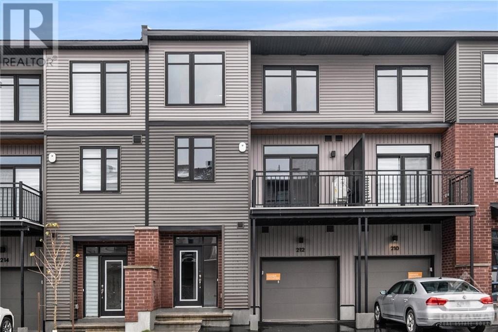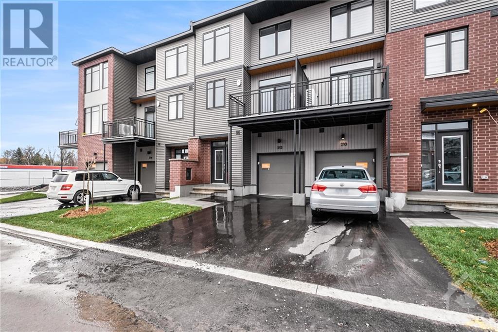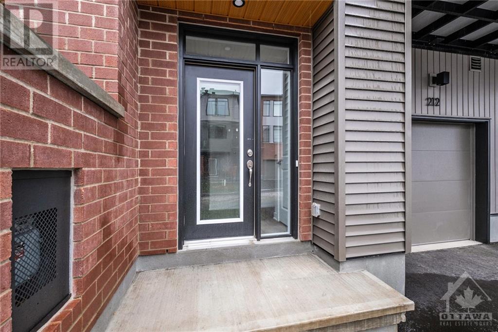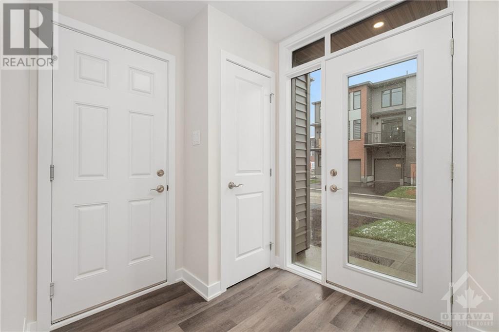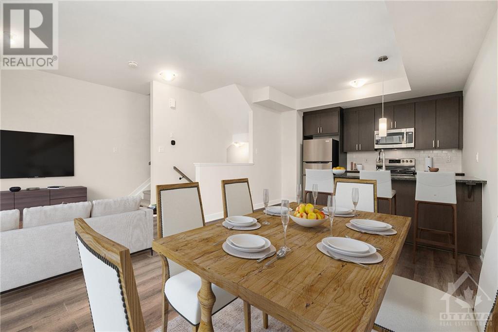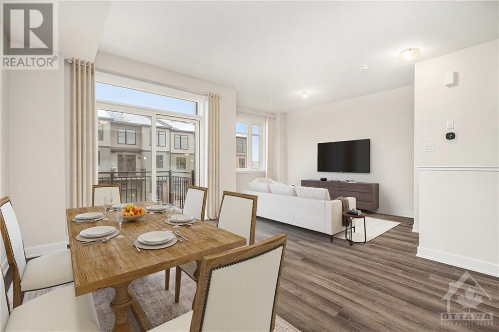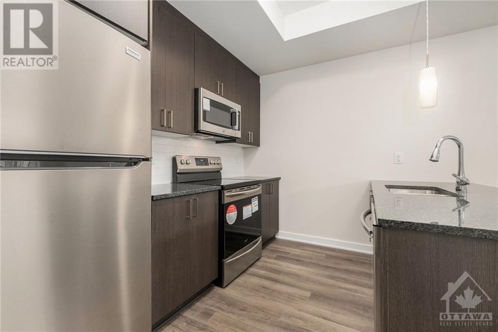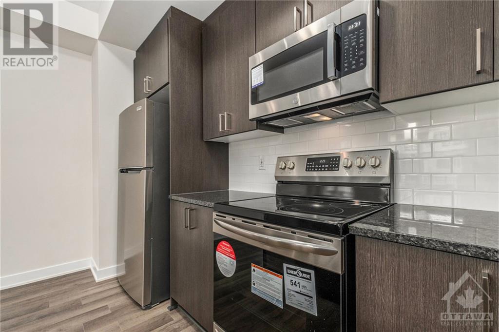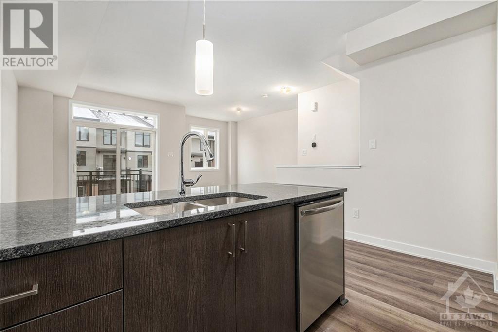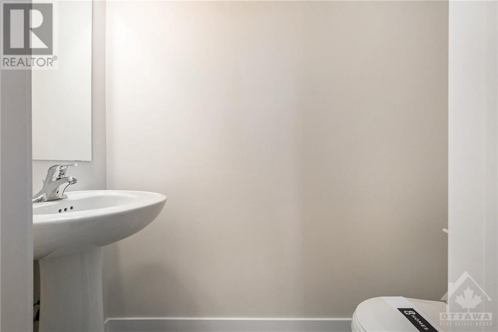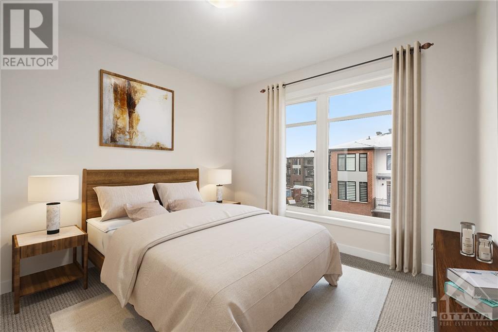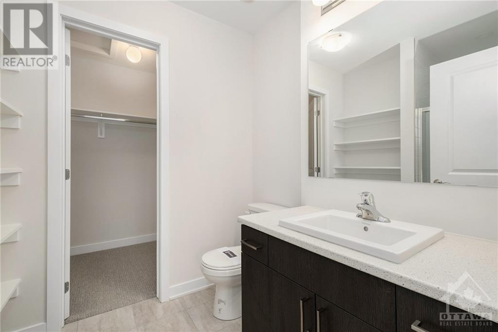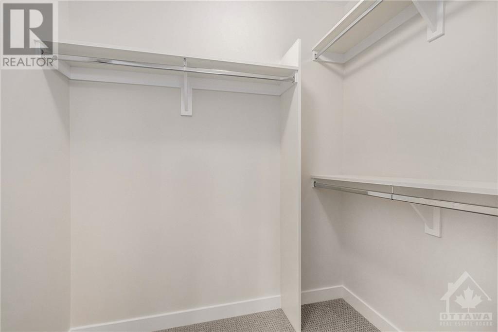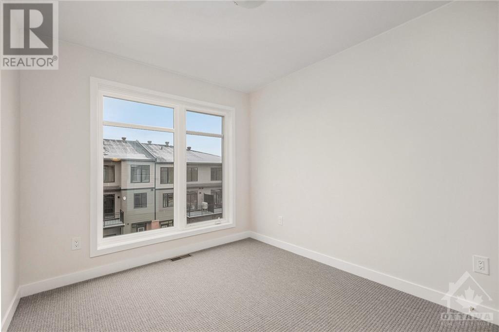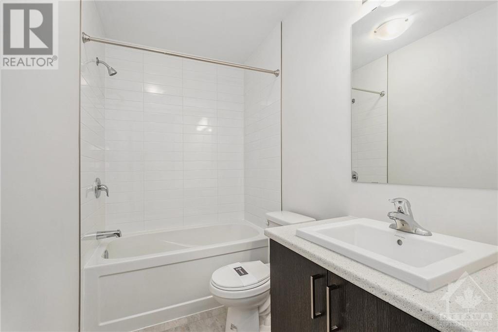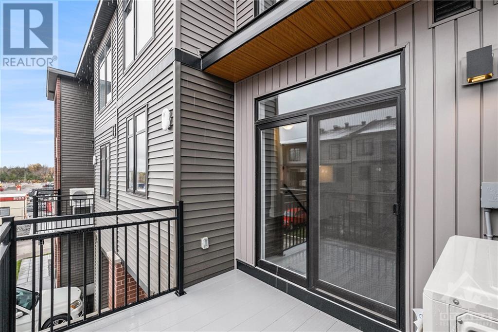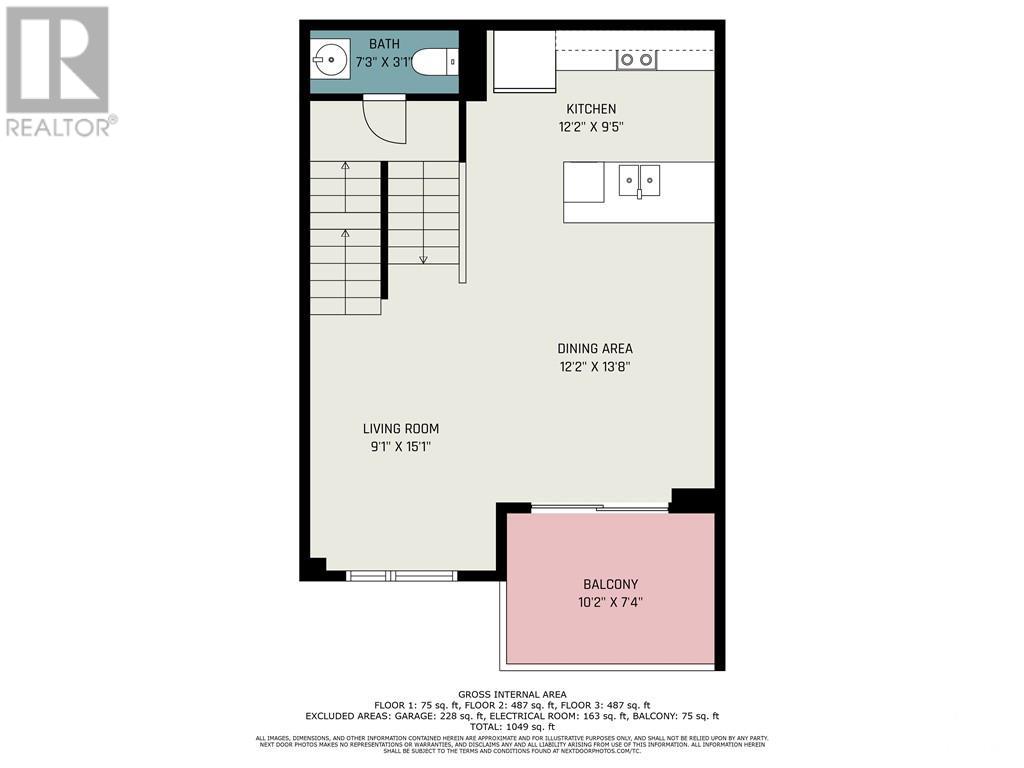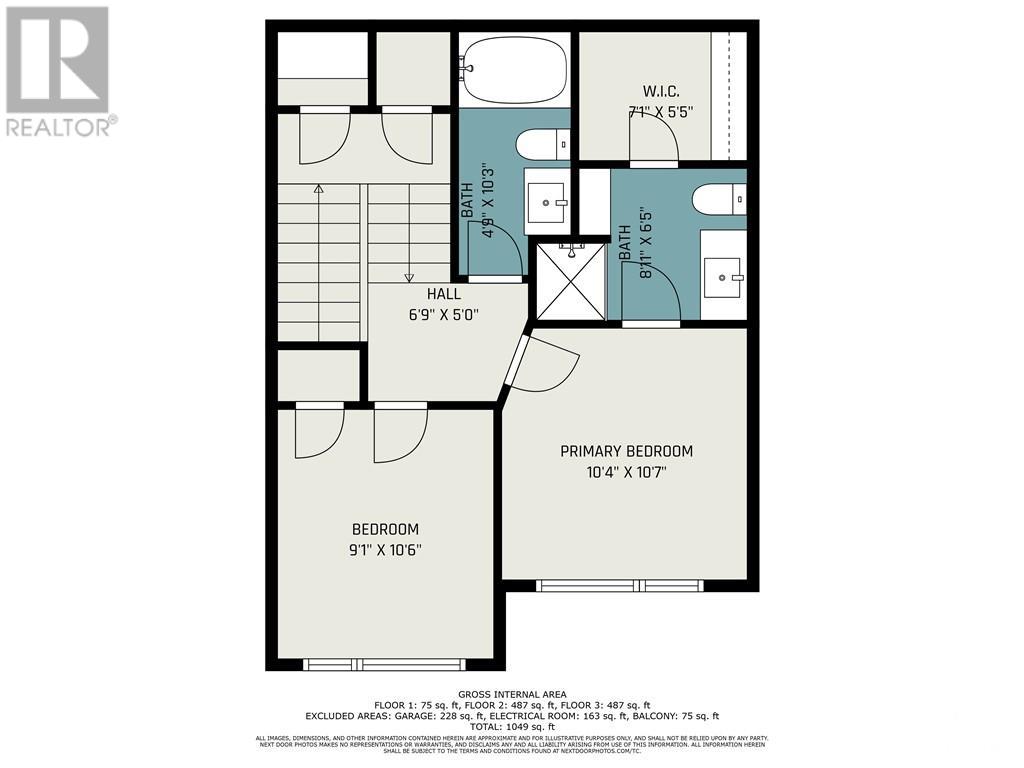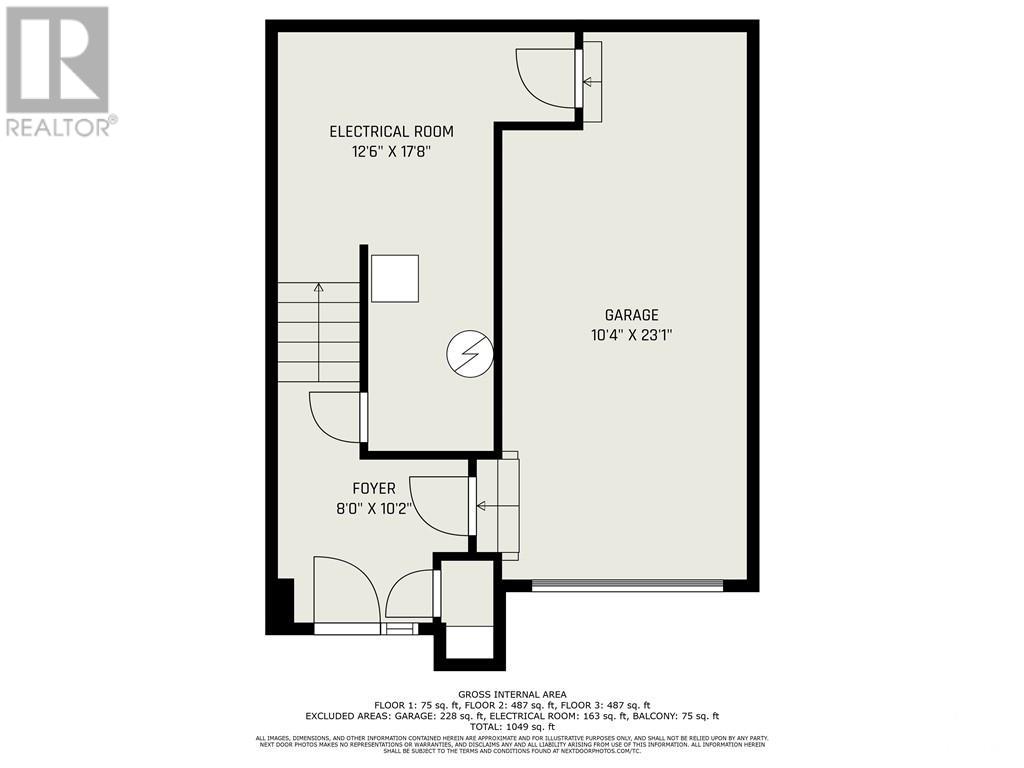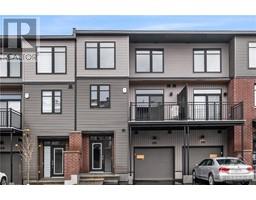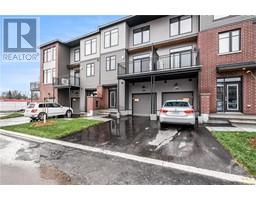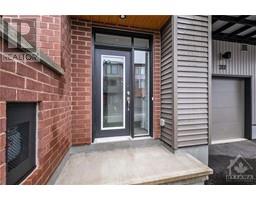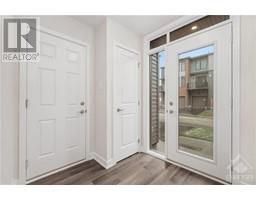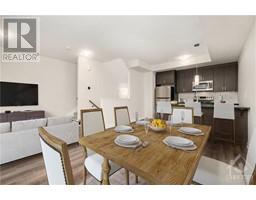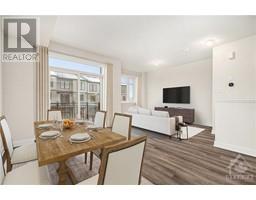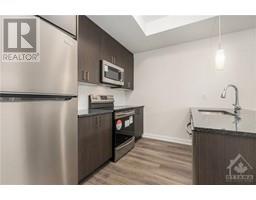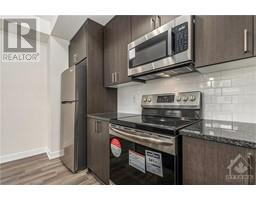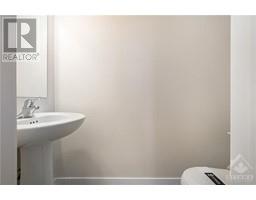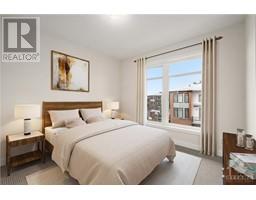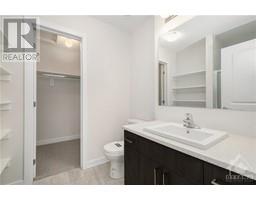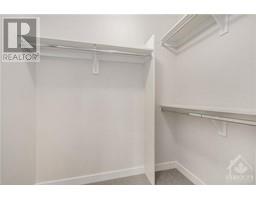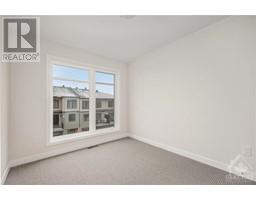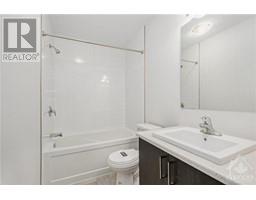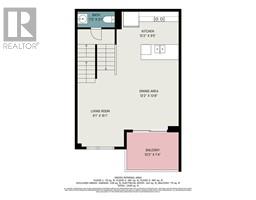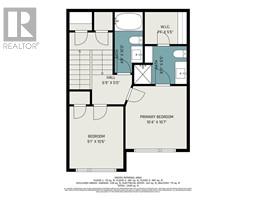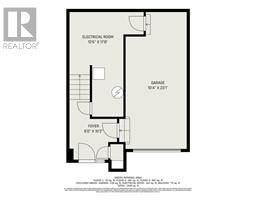212 Tussock Private Ottawa, Ontario K1X 1G6
$584,900Maintenance, Insurance, Other, See Remarks, Reserve Fund Contributions, Parcel of Tied Land
$87 Monthly
Maintenance, Insurance, Other, See Remarks, Reserve Fund Contributions, Parcel of Tied Land
$87 MonthlyBRAND NEW EQ Homes 2 Bed 2.5 Bath townhome! Quartz Countertops, an open concept floorplan and an extra deep garage are just a few of the highlights. Live worry-free with nearly 7 years with the TARION WARRANTY. Located in one of Ottawa's favourite communities, Findlay Creek, you'll discover every amenity imaginable within walking distance. Upstairs, 2 bedrooms and 2 full bathrooms including the primary ensuite which leads into a walk-in closet. This master-planned community is full of parks, great schools and places of worship. Quick closing is available! Some photos are digitally enhanced. (id:50133)
Property Details
| MLS® Number | 1367639 |
| Property Type | Single Family |
| Neigbourhood | Kemp Park |
| Amenities Near By | Public Transit, Recreation Nearby, Shopping |
| Community Features | Family Oriented |
| Features | Balcony |
| Parking Space Total | 2 |
Building
| Bathroom Total | 3 |
| Bedrooms Above Ground | 2 |
| Bedrooms Total | 2 |
| Appliances | Refrigerator, Dishwasher, Microwave Range Hood Combo, Stove |
| Basement Development | Not Applicable |
| Basement Type | None (not Applicable) |
| Constructed Date | 2023 |
| Construction Style Attachment | Stacked |
| Cooling Type | Central Air Conditioning |
| Exterior Finish | Brick, Siding |
| Flooring Type | Wall-to-wall Carpet, Mixed Flooring, Hardwood, Tile |
| Foundation Type | Poured Concrete |
| Half Bath Total | 1 |
| Heating Fuel | Natural Gas |
| Heating Type | Forced Air |
| Stories Total | 3 |
| Type | House |
| Utility Water | Municipal Water |
Parking
| Attached Garage |
Land
| Acreage | No |
| Land Amenities | Public Transit, Recreation Nearby, Shopping |
| Sewer | Municipal Sewage System |
| Size Irregular | 0 Ft X 0 Ft |
| Size Total Text | 0 Ft X 0 Ft |
| Zoning Description | Residential |
Rooms
| Level | Type | Length | Width | Dimensions |
|---|---|---|---|---|
| Second Level | Primary Bedroom | 10'7" x 10'4" | ||
| Second Level | Bedroom | 10'6" x 9'1" | ||
| Second Level | 3pc Ensuite Bath | 8'11" x 6'5" | ||
| Second Level | Full Bathroom | 10'3" x 4'9" | ||
| Lower Level | Utility Room | 17'8" x 12'6" | ||
| Lower Level | Foyer | 10'2" x 8'0" | ||
| Main Level | Living Room | 15'1" x 9'1" | ||
| Main Level | Dining Room | 13'8" x 12'2" | ||
| Main Level | Kitchen | 12'2" x 9'5" | ||
| Main Level | Partial Bathroom | Measurements not available |
https://www.realtor.ca/real-estate/26240157/212-tussock-private-ottawa-kemp-park
Contact Us
Contact us for more information
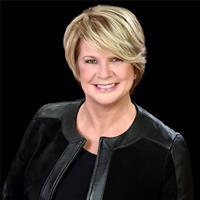
Marnie Bennett
Broker of Record
www.bennettpros.com/
www.facebook.com/BennettPropertyShop/
www.linkedin.com/company/bennett-real-estate-professionals/
twitter.com/Bennettpros
1194 Carp Rd
Ottawa, Ontario K2S 1B9
(613) 233-8606
(613) 383-0388

Brett Liscomb
Salesperson
www.bennettpos.com
1194 Carp Rd
Ottawa, Ontario K2S 1B9
(613) 233-8606
(613) 383-0388

