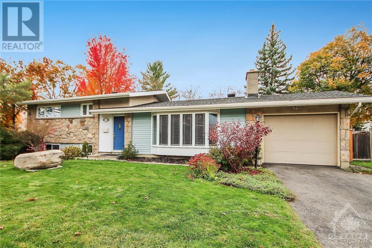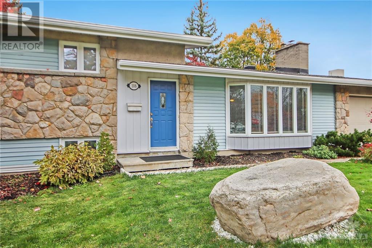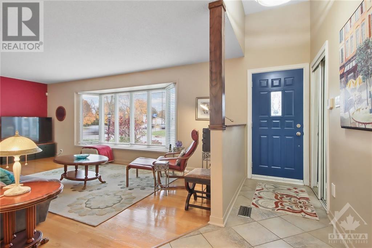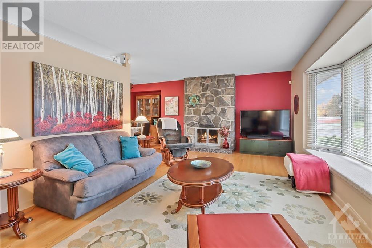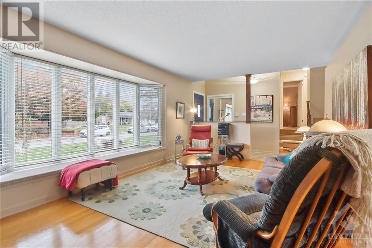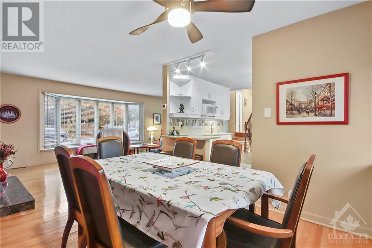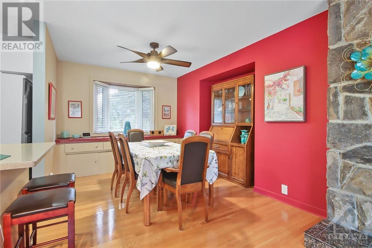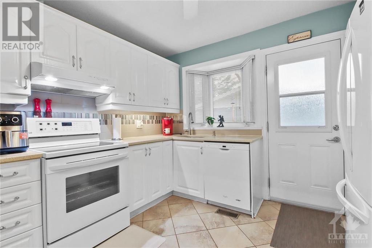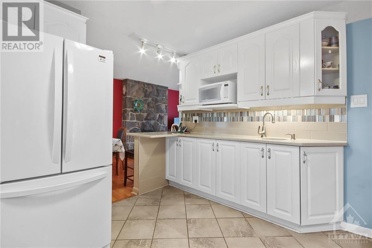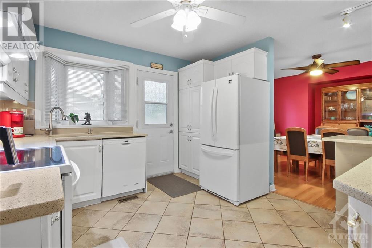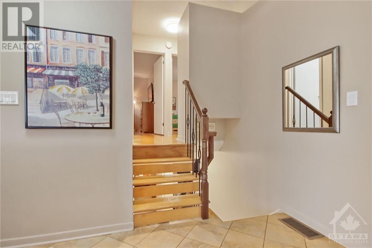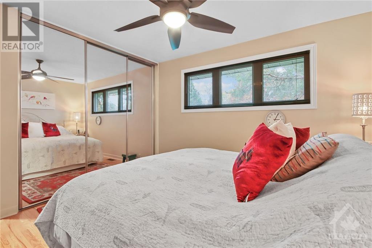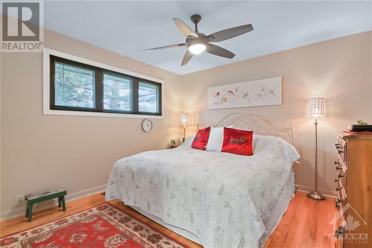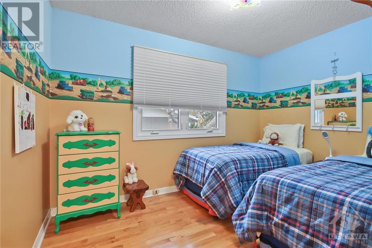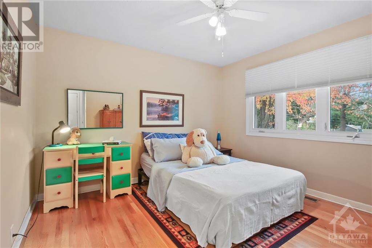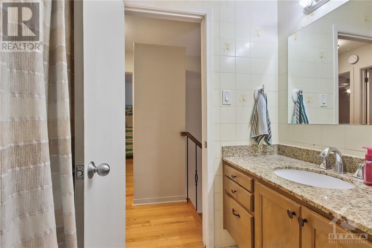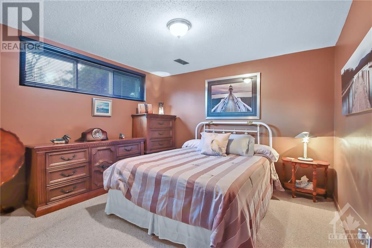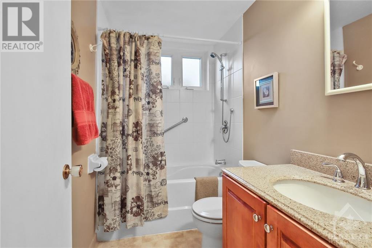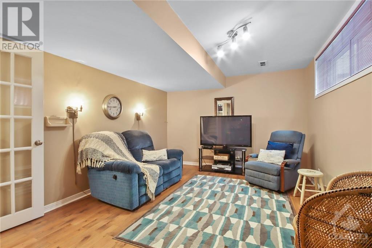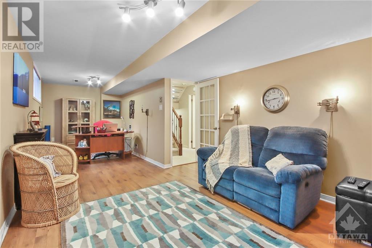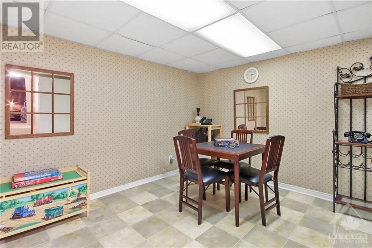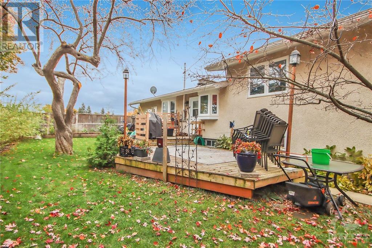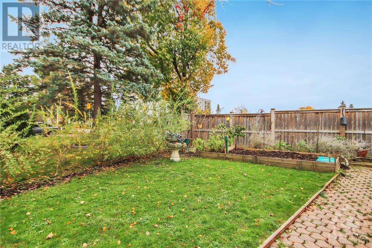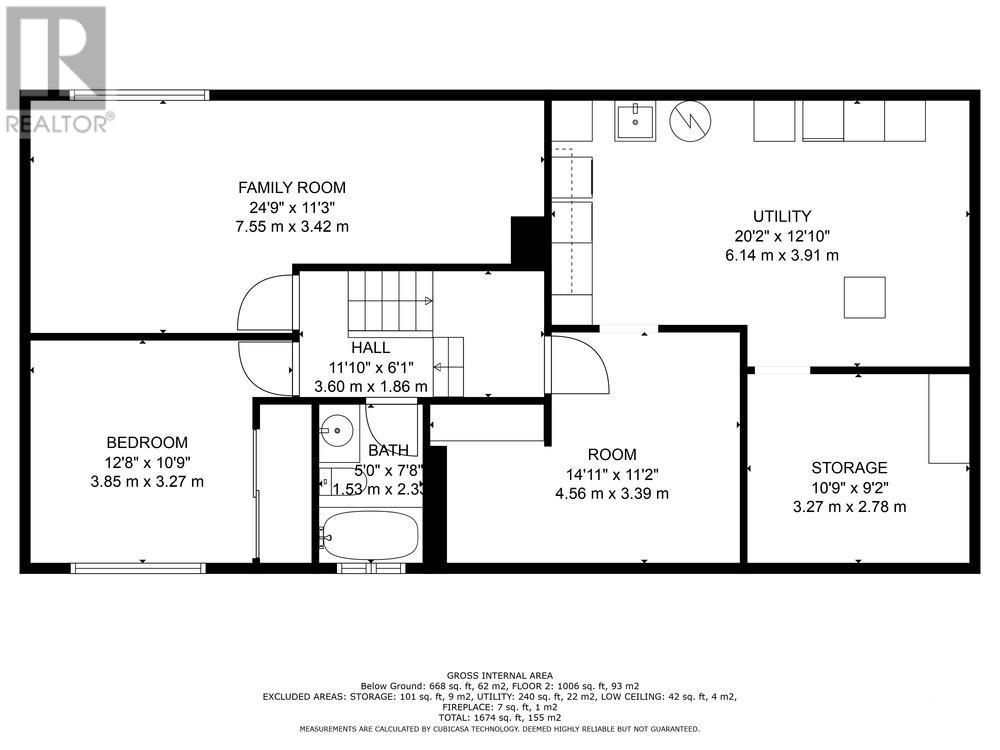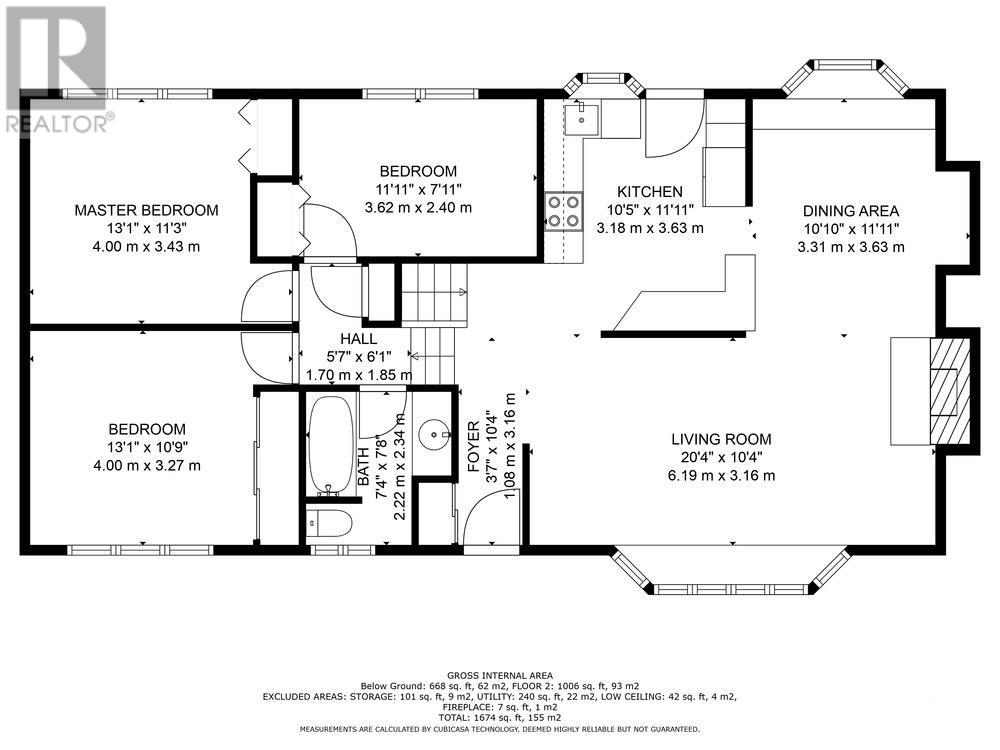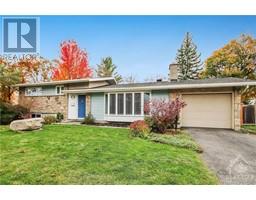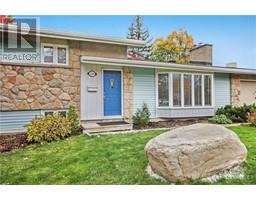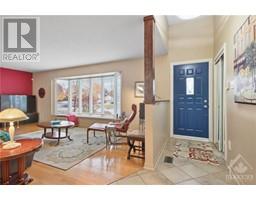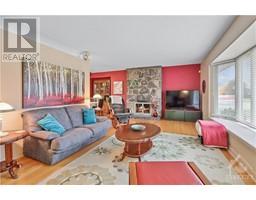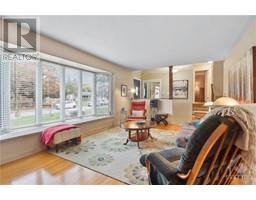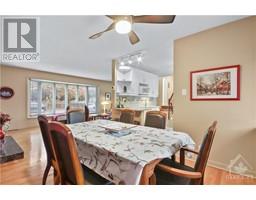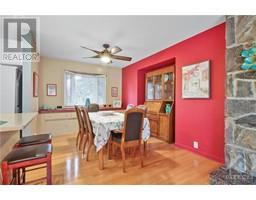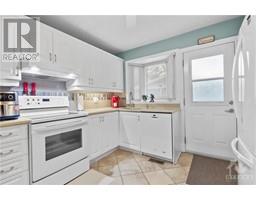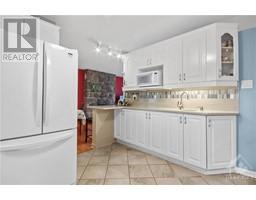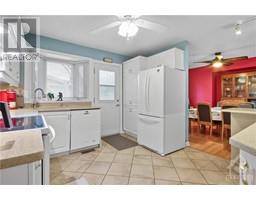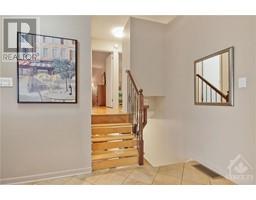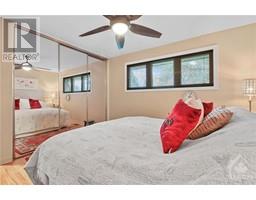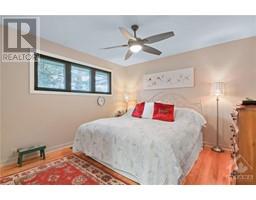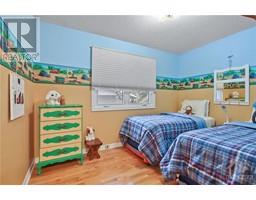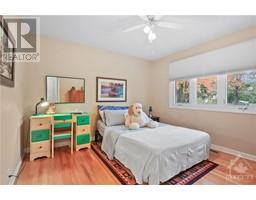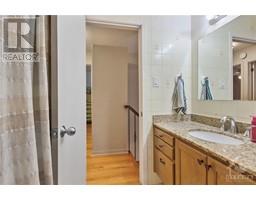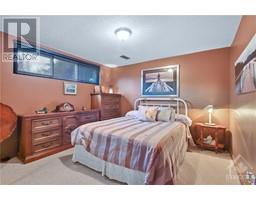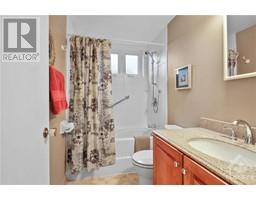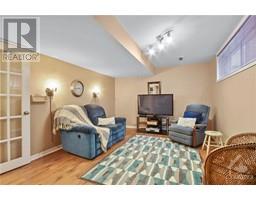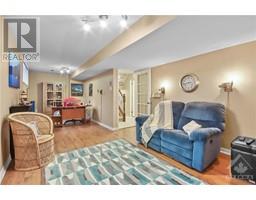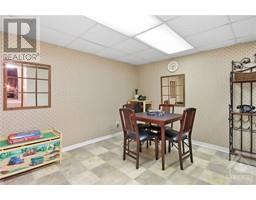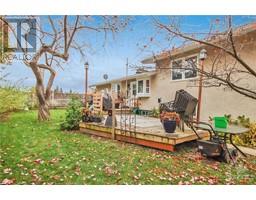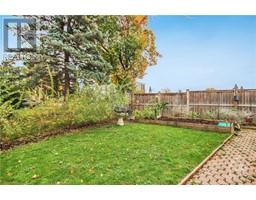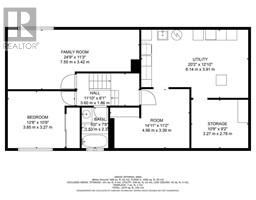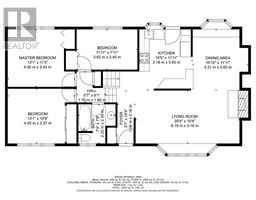108 Beaver Ridge Ottawa, Ontario K2E 6E7
$769,900
Welcome to this nicely updated & well-maintained 4-bedroom, 2-bathroom split-level, nestled in a great family-oriented neighbourhood. As you enter, you'll notice the handsome hardwood floors & be greeted by the warm and cozy living room, adorned with a beautiful fireplace and a fabulous bay window. The adjacent dining room is perfect for family gatherings and entertaining guests. The kitchen boasts crisp white cabinets, granite counters dual sinks & ample counter space. The two full baths are tastefully designed for convenience and comfort. Downstairs, you'll find a welcoming family room, home office area, separate games room, laundry & utilities. The large fenced yard, features a deck that's perfect for outdoor living & lovingly maintained gardens. This family-friendly area offers excellent amenities, great schools, parks & recreation, shopping & more. Offers presented at 6:00, Nov 6/23; however the seller reserves the right to review and may accept a pre-emptive offer. (id:50133)
Property Details
| MLS® Number | 1367593 |
| Property Type | Single Family |
| Neigbourhood | Parkwood Hills |
| Amenities Near By | Public Transit, Recreation Nearby, Shopping |
| Community Features | Family Oriented |
| Features | Corner Site, Automatic Garage Door Opener |
| Parking Space Total | 4 |
| Structure | Deck |
Building
| Bathroom Total | 2 |
| Bedrooms Above Ground | 3 |
| Bedrooms Below Ground | 1 |
| Bedrooms Total | 4 |
| Appliances | Refrigerator, Dishwasher, Dryer, Hood Fan, Stove, Washer, Alarm System, Blinds |
| Basement Development | Finished |
| Basement Type | Full (finished) |
| Constructed Date | 1963 |
| Construction Style Attachment | Detached |
| Cooling Type | Central Air Conditioning |
| Exterior Finish | Stone, Siding, Stucco |
| Fire Protection | Smoke Detectors |
| Fireplace Present | Yes |
| Fireplace Total | 1 |
| Fixture | Ceiling Fans |
| Flooring Type | Hardwood, Tile |
| Foundation Type | Poured Concrete |
| Heating Fuel | Natural Gas |
| Heating Type | Forced Air |
| Type | House |
| Utility Water | Municipal Water |
Parking
| Attached Garage | |
| Oversize |
Land
| Acreage | No |
| Fence Type | Fenced Yard |
| Land Amenities | Public Transit, Recreation Nearby, Shopping |
| Landscape Features | Landscaped |
| Sewer | Municipal Sewage System |
| Size Depth | 105 Ft |
| Size Frontage | 84 Ft |
| Size Irregular | 84 Ft X 105 Ft (irregular Lot) |
| Size Total Text | 84 Ft X 105 Ft (irregular Lot) |
| Zoning Description | Residential |
Rooms
| Level | Type | Length | Width | Dimensions |
|---|---|---|---|---|
| Second Level | 4pc Bathroom | 7'4" x 7'8" | ||
| Second Level | Primary Bedroom | 13'1" x 11'3" | ||
| Second Level | Bedroom | 13'1" x 10'9" | ||
| Second Level | Bedroom | 11'11" x 7'11" | ||
| Basement | Utility Room | 20'2" x 12'10" | ||
| Basement | Storage | 10'9" x 9'2" | ||
| Lower Level | Bedroom | 12'8" x 10'9" | ||
| Lower Level | Family Room | 24'9" x 11'3" | ||
| Lower Level | 4pc Bathroom | 5'0" x 7'7" | ||
| Lower Level | Games Room | 14'11" x 11'2" | ||
| Main Level | Living Room | 20'4" x 10'4" | ||
| Main Level | Dining Room | 10'10" x 11'11" | ||
| Main Level | Kitchen | 10'5" x 11'11" | ||
| Main Level | Foyer | 10'4" x 3'7" |
https://www.realtor.ca/real-estate/26240159/108-beaver-ridge-ottawa-parkwood-hills
Contact Us
Contact us for more information

Joanne Tibbles
Salesperson
www.joannetibbles.com
ca.linkedin.com/pub/joannetibbles
twitter.com/Ottawa_Home_4_U
484 Hazeldean Road, Unit #1
Ottawa, Ontario K2L 1V4
(613) 592-6400
(613) 592-4945
www.teamrealty.ca

