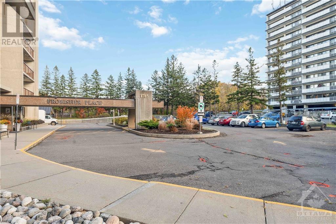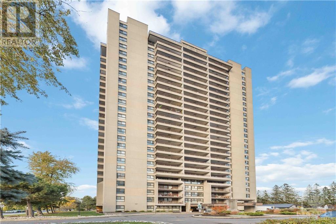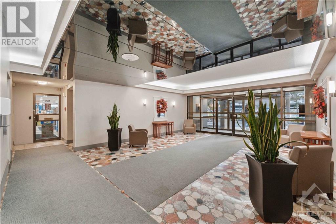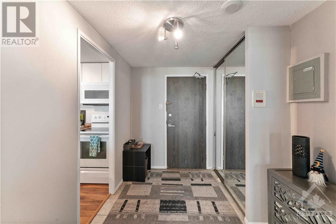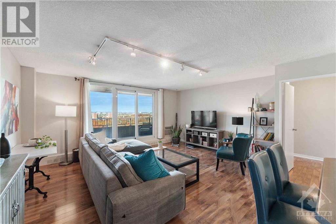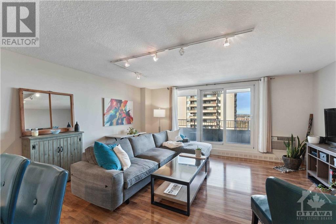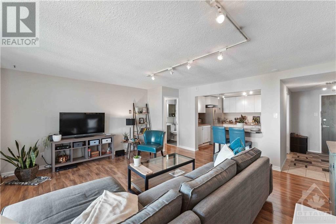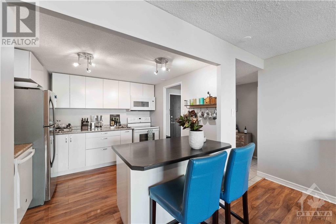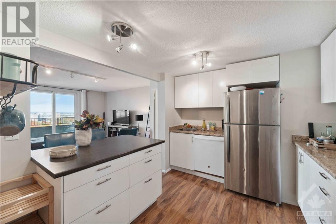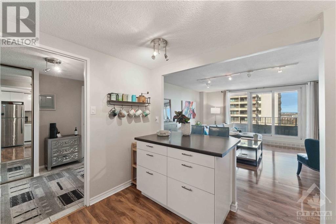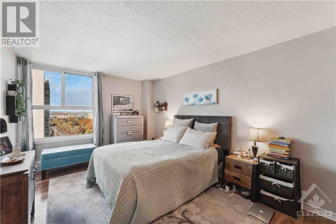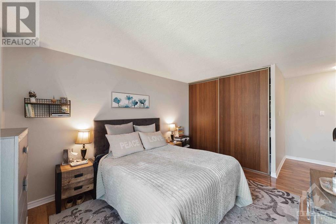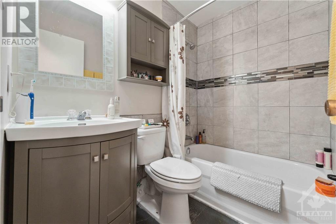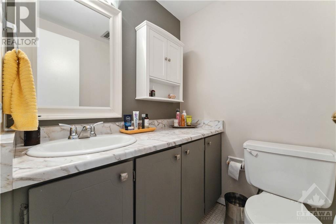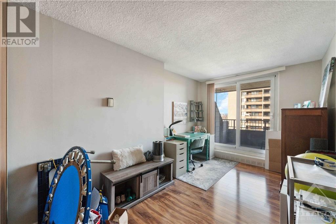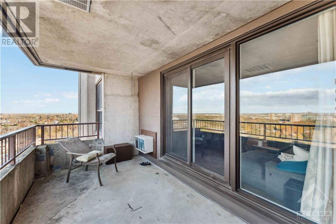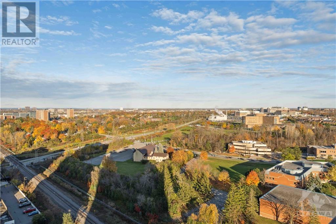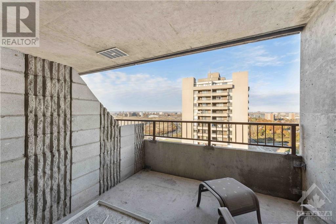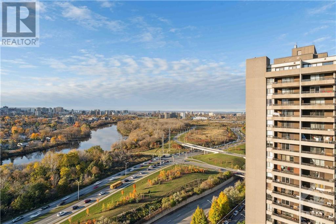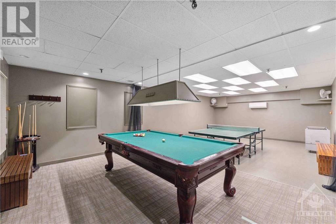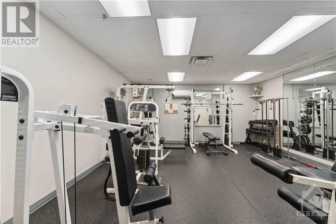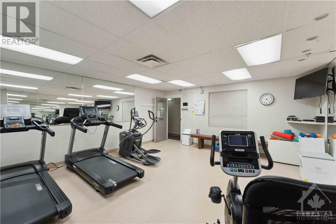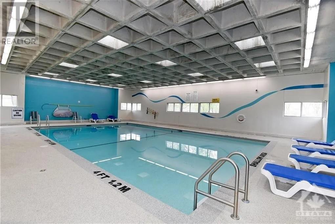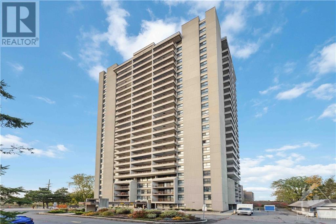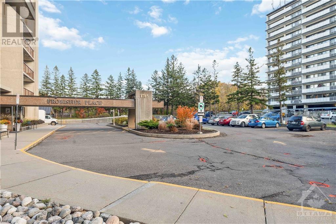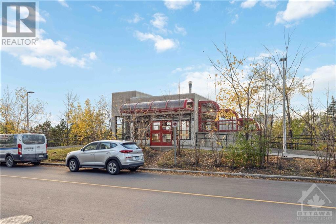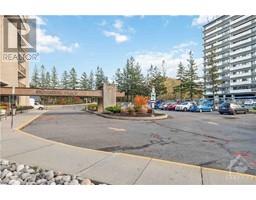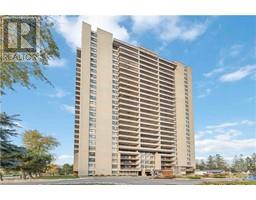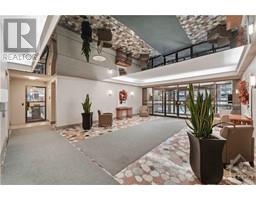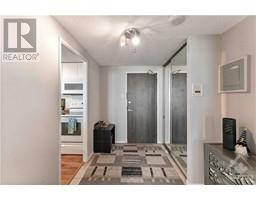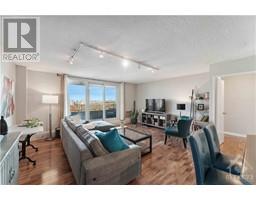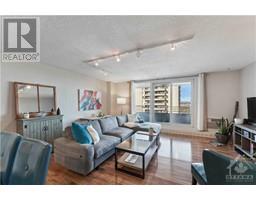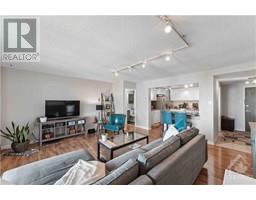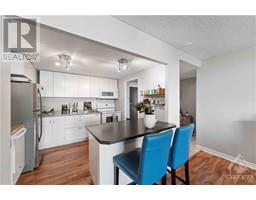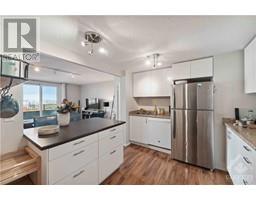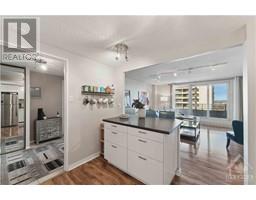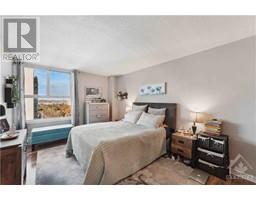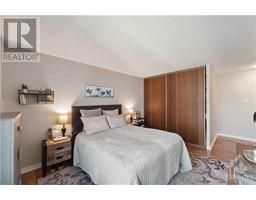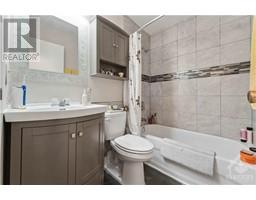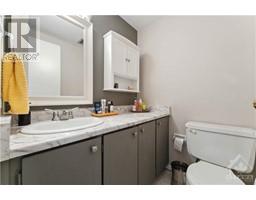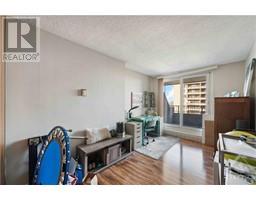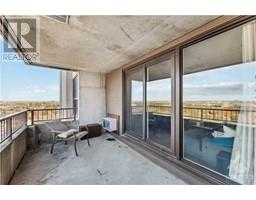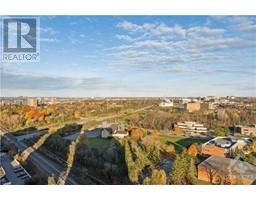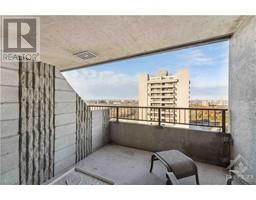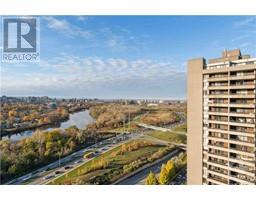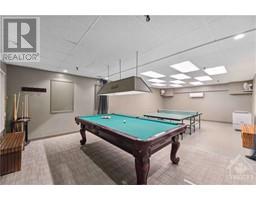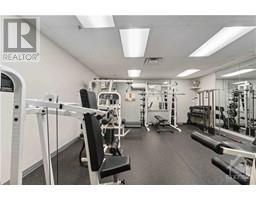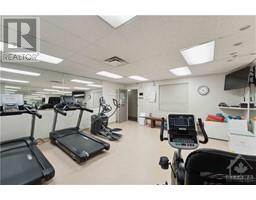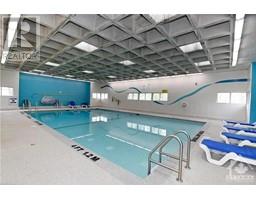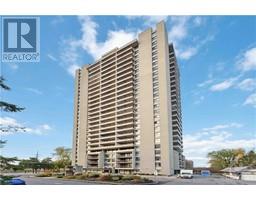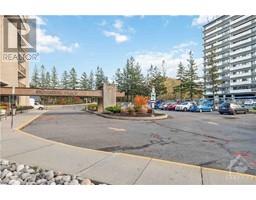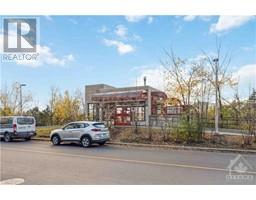1785 Frobisher Lane Unit#2508 Ottawa, Ontario K1G 3T7
$2,450 Monthly
“BRILLIANT LOCATION! Elegant Condo overlooking the Rideau River and green space and hospitals!” Bright spacious unit offers 2 beds, 2 baths, and 2 balconies – The bedrooms are separated by common space for max privacy. Lovely open-concept updated kitchen with prep island opens to living/dining room space, generous primary bedroom with updated ensuite, closets, and storage locker & 1 underground parking space! This unit comes with a laundry room on the same floor, tuck shop, indoor pool, gym, billiard room, and the Bldg has guest suite (newly renovated) at a cost of 150/night. it’s all here! Two great supers on site plus condo office. UTILITIES INCLUDED – makes budgeting easy. TRANSIT at the door, min to 417, Bank/Billings, train station and trainyards shopping, downtown, hospitals, bike/walking trails. Great Value! Dare to Compare! Welcome Home! Available Dec 1, 2023 or TBA (id:50133)
Property Details
| MLS® Number | 1367709 |
| Property Type | Single Family |
| Neigbourhood | Riverview Park |
| Amenities Near By | Public Transit, Recreation Nearby, Shopping |
| Features | Automatic Garage Door Opener |
| Parking Space Total | 1 |
Building
| Bathroom Total | 2 |
| Bedrooms Above Ground | 2 |
| Bedrooms Total | 2 |
| Amenities | Party Room, Sauna, Storage - Locker, Laundry Facility, Exercise Centre |
| Appliances | Refrigerator, Dishwasher, Microwave Range Hood Combo, Stove |
| Basement Development | Not Applicable |
| Basement Type | See Remarks (not Applicable) |
| Constructed Date | 1975 |
| Cooling Type | Wall Unit |
| Exterior Finish | Concrete |
| Fire Protection | Smoke Detectors |
| Flooring Type | Laminate, Tile |
| Half Bath Total | 1 |
| Heating Fuel | Electric |
| Heating Type | Baseboard Heaters |
| Stories Total | 1 |
| Type | Apartment |
| Utility Water | Municipal Water |
Parking
| Underground |
Land
| Acreage | No |
| Land Amenities | Public Transit, Recreation Nearby, Shopping |
| Sewer | Municipal Sewage System |
| Size Irregular | * Ft X * Ft |
| Size Total Text | * Ft X * Ft |
| Zoning Description | Residential |
Rooms
| Level | Type | Length | Width | Dimensions |
|---|---|---|---|---|
| Main Level | Living Room/dining Room | 17'2" x 16'0" | ||
| Main Level | Kitchen | 10'6" x 9'6" | ||
| Main Level | Primary Bedroom | 13'7" x 10'8" | ||
| Main Level | Bedroom | 15'11" x 9'1" | ||
| Main Level | 2pc Bathroom | 4'11" x 4'6" | ||
| Main Level | 4pc Bathroom | 6'10" x 4'11" | ||
| Main Level | Foyer | 9'9" x 7'3" |
https://www.realtor.ca/real-estate/26240155/1785-frobisher-lane-unit2508-ottawa-riverview-park
Contact Us
Contact us for more information
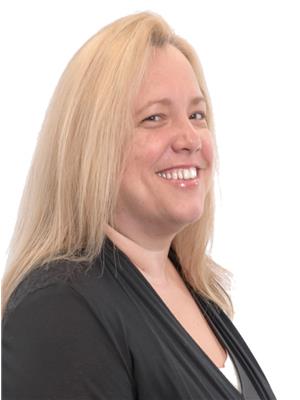
Gisele Pethick
Salesperson
403 Bank Street
Ottawa, Ontario K2P 1Y6
(343) 300-6200
TRUREALTY.ca

