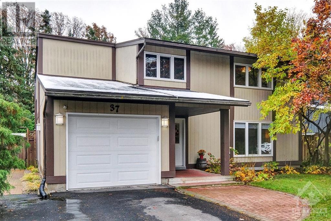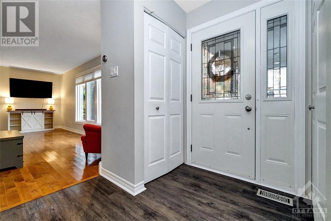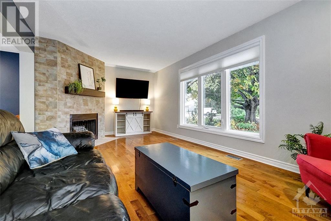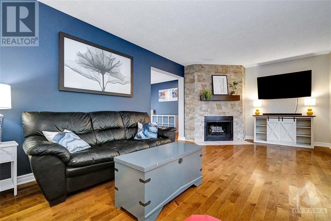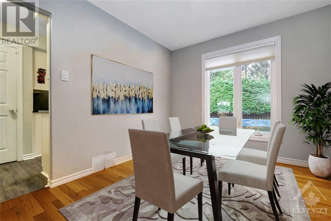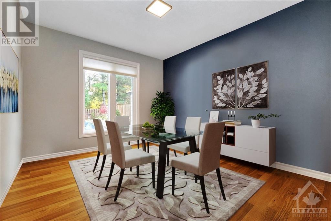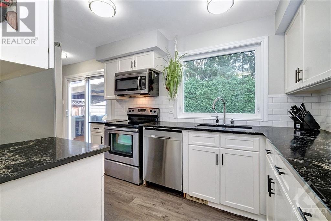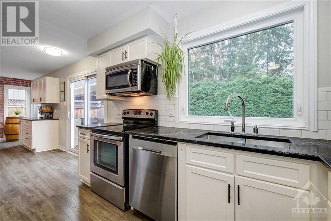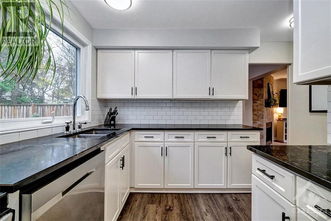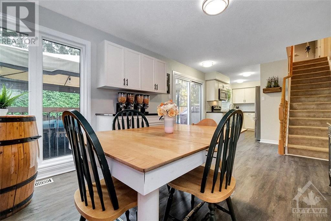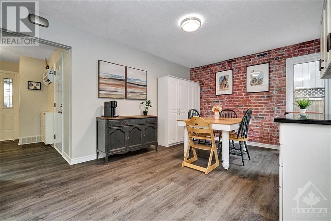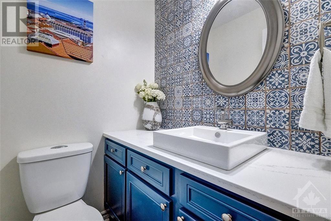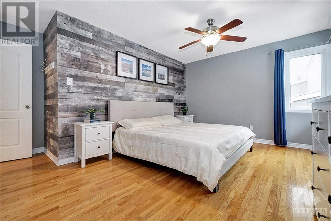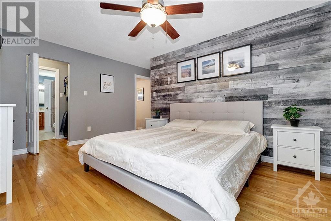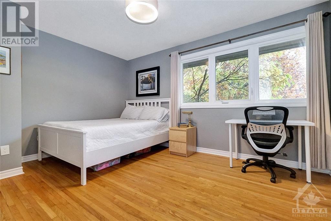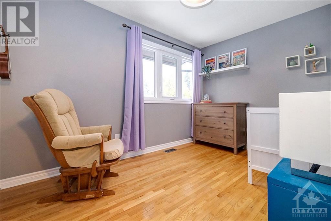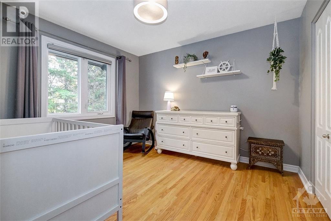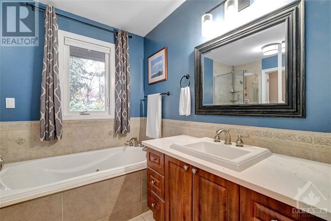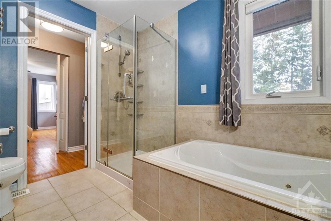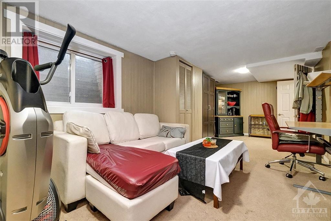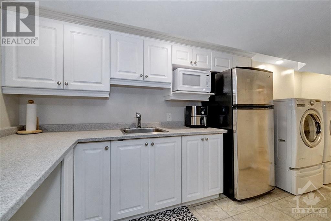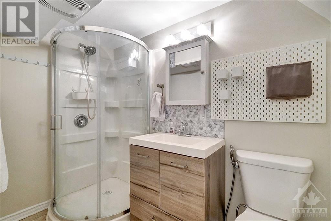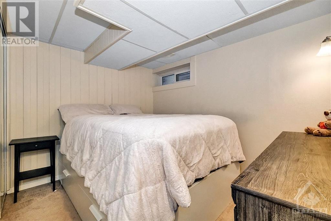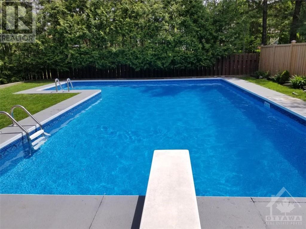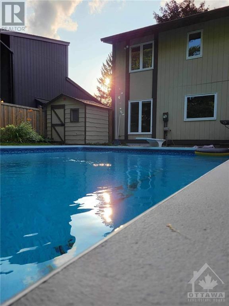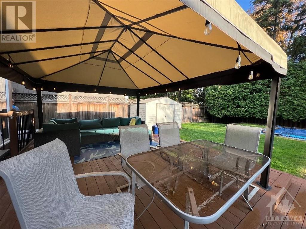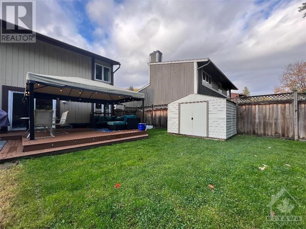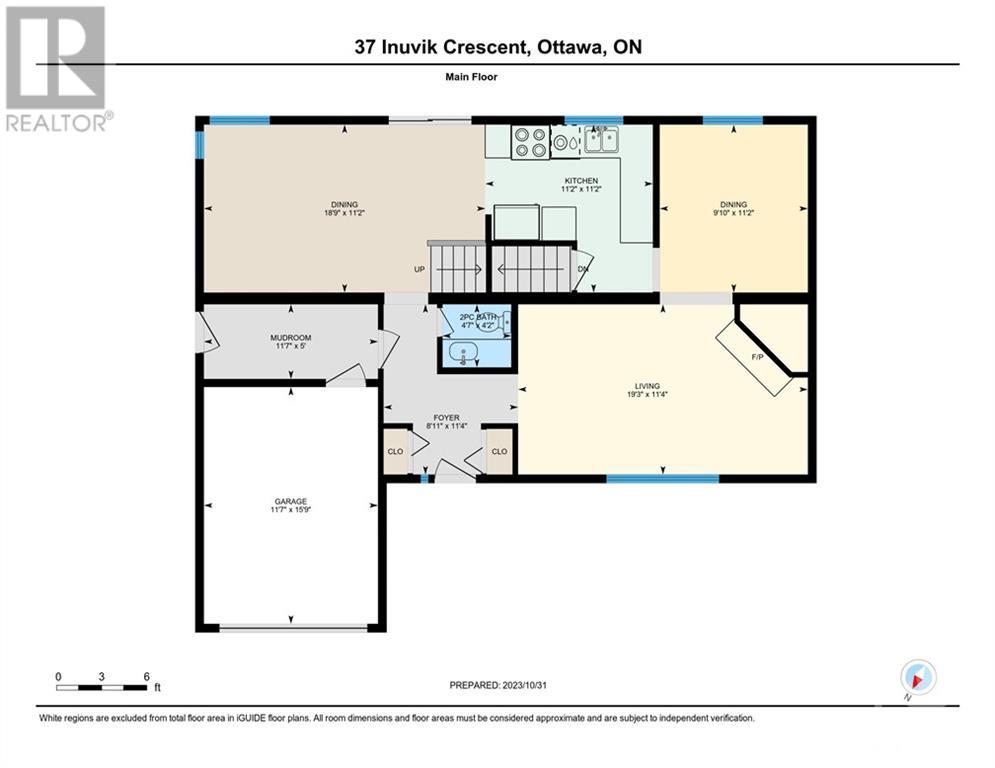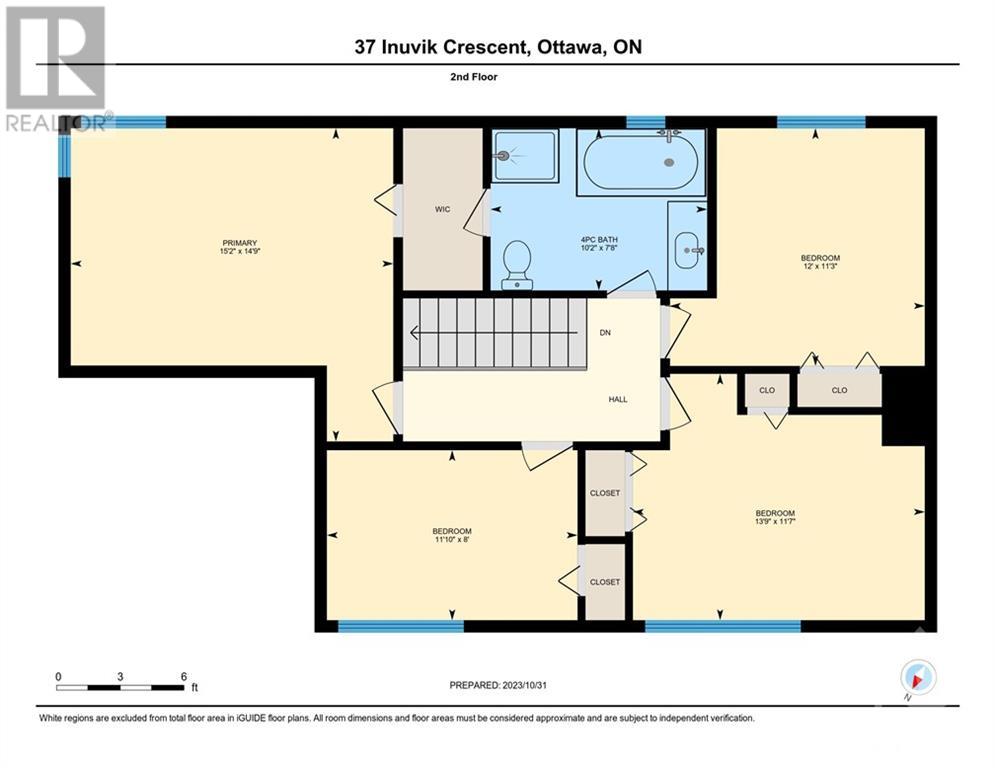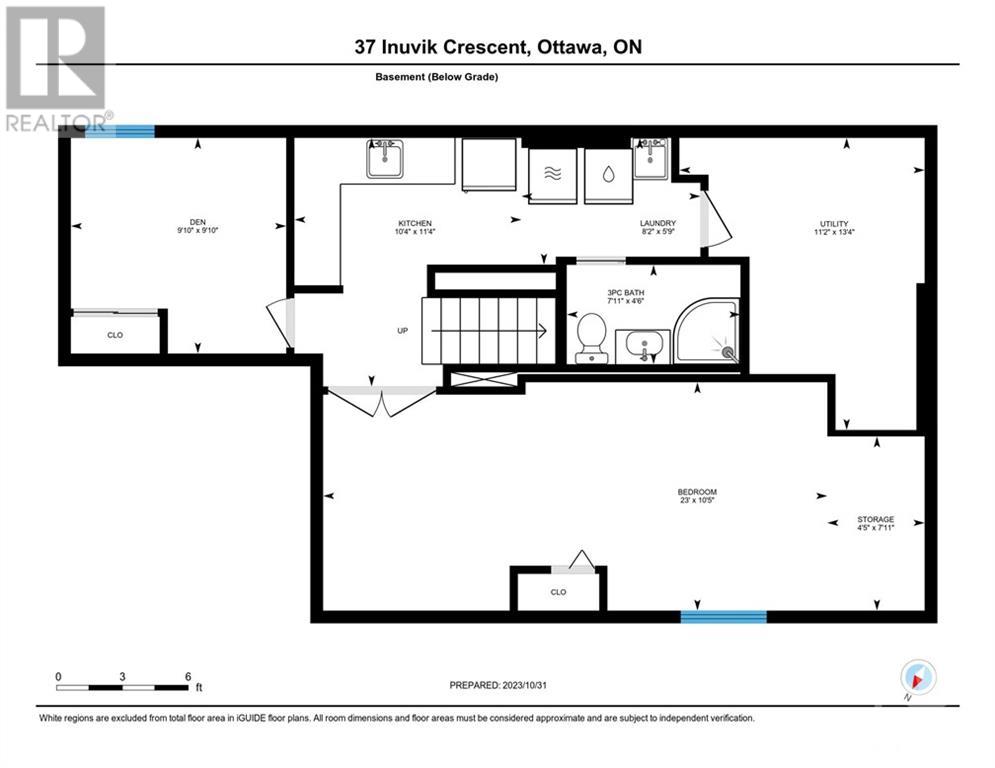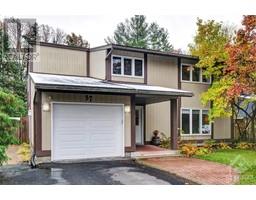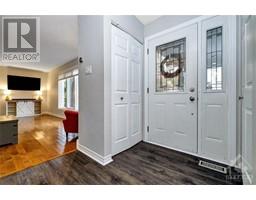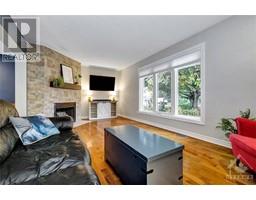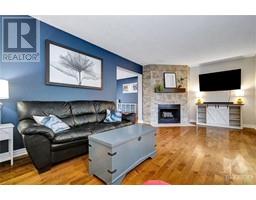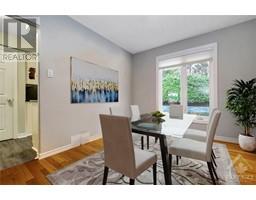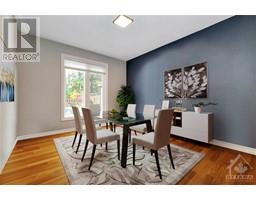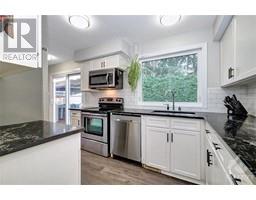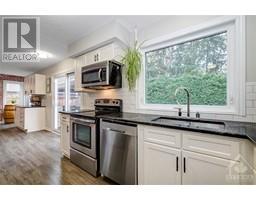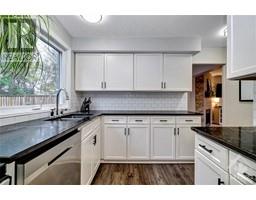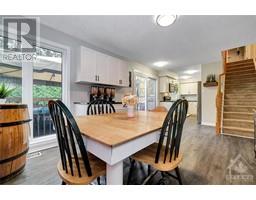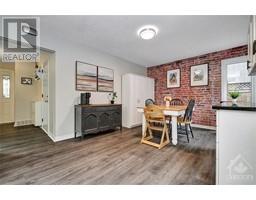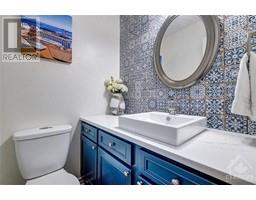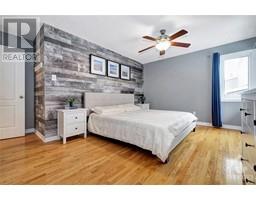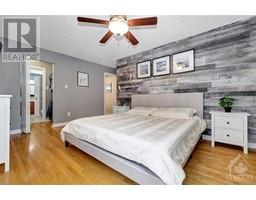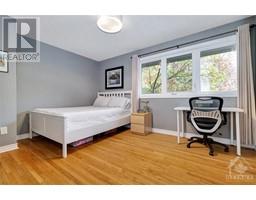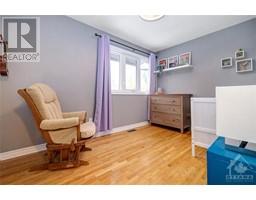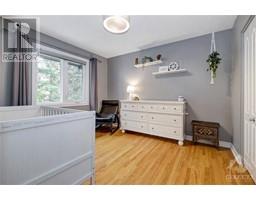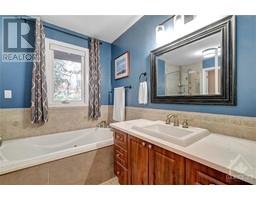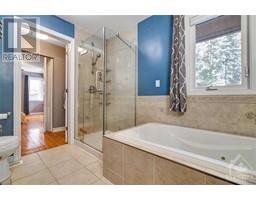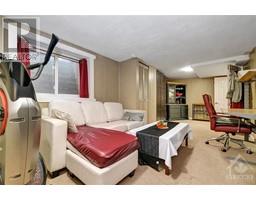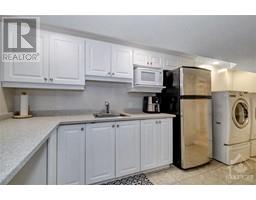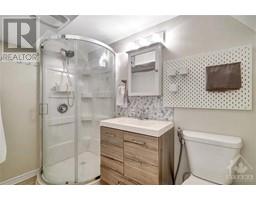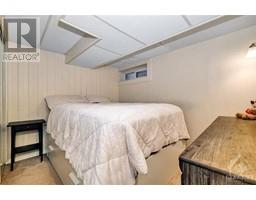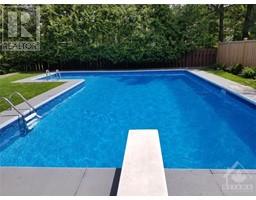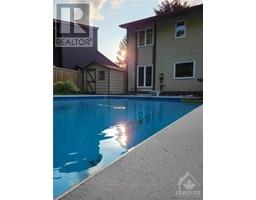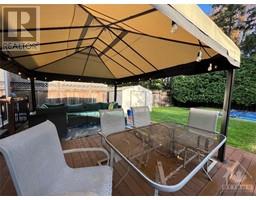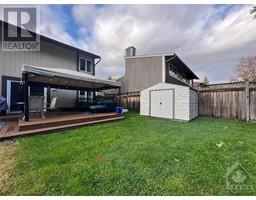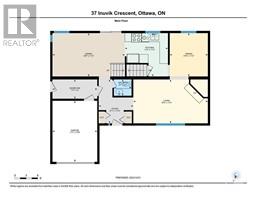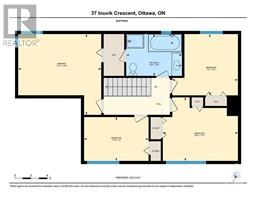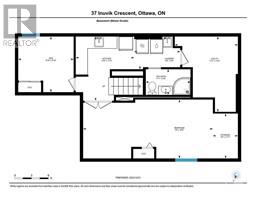37 Inuvik Crescent Kanata, Ontario K2L 1A2
$839,900
Gee whiz; this place is swell. This impeccable and unique home on a quiet crescent in Katimavik is just a short walk from the parks, shopping, schools and other services. Mature trees fill this swell neighbourhood. The vast rear yard with a large inground pool is private and even backs onto walking trails. No rear neighbours! Imagine your backyard oasis with a spacious gazebo, deck and pool in the summer of 2024. The fantastic kitchen and dining area overlooks the oasis through large windows that fill the space with light. The cozy living room with a feature fireplace is a perfect place to gather and chill. The dining room offers alternate uses due to the large eat-in kitchen. The second floor holds four generous bedrooms and an elegant main bath. This home offers many work-from-home opportunities. The basement has a tidy kitchenette, a 3-piece bathroom, a den, and a huge bedroom with a large window. The lower level is perfect for multi-generational living. 24hr irrevocable on offers. (id:50133)
Open House
This property has open houses!
2:00 pm
Ends at:4:00 pm
2:00 pm
Ends at:4:00 pm
Property Details
| MLS® Number | 1367572 |
| Property Type | Single Family |
| Neigbourhood | Katimavik |
| Amenities Near By | Public Transit, Recreation Nearby, Shopping |
| Parking Space Total | 5 |
| Pool Type | Inground Pool |
| Storage Type | Storage Shed |
| Structure | Deck, Patio(s) |
Building
| Bathroom Total | 3 |
| Bedrooms Above Ground | 4 |
| Bedrooms Below Ground | 1 |
| Bedrooms Total | 5 |
| Appliances | Refrigerator, Dishwasher, Dryer, Microwave Range Hood Combo, Stove, Washer, Blinds |
| Basement Development | Finished |
| Basement Type | Full (finished) |
| Constructed Date | 1974 |
| Construction Style Attachment | Detached |
| Cooling Type | Central Air Conditioning |
| Exterior Finish | Wood |
| Fireplace Present | Yes |
| Fireplace Total | 1 |
| Fixture | Drapes/window Coverings, Ceiling Fans |
| Flooring Type | Hardwood, Tile, Vinyl |
| Foundation Type | Poured Concrete |
| Half Bath Total | 1 |
| Heating Fuel | Natural Gas |
| Heating Type | Forced Air |
| Stories Total | 2 |
| Type | House |
| Utility Water | Municipal Water |
Parking
| Attached Garage |
Land
| Access Type | Highway Access |
| Acreage | No |
| Fence Type | Fenced Yard |
| Land Amenities | Public Transit, Recreation Nearby, Shopping |
| Sewer | Municipal Sewage System |
| Size Depth | 108 Ft ,11 In |
| Size Frontage | 59 Ft ,11 In |
| Size Irregular | 59.93 Ft X 108.88 Ft |
| Size Total Text | 59.93 Ft X 108.88 Ft |
| Zoning Description | R1m |
Rooms
| Level | Type | Length | Width | Dimensions |
|---|---|---|---|---|
| Second Level | Primary Bedroom | 15'2" x 14'9" | ||
| Second Level | Bedroom | 11'3" x 12'0" | ||
| Second Level | Bedroom | 11'7" x 13'9" | ||
| Second Level | Bedroom | 11'10" x 8'0" | ||
| Second Level | Full Bathroom | 10'2" x 7'8" | ||
| Lower Level | Kitchen | 11'4" x 10'4" | ||
| Lower Level | Den | 9'10" x 9'10" | ||
| Lower Level | Bedroom | 23'0" x 10'5" | ||
| Lower Level | 3pc Bathroom | 7'11" x 4'6" | ||
| Lower Level | Utility Room | 13'4" x 11'2" | ||
| Lower Level | Laundry Room | 8'2" x 5'9" | ||
| Lower Level | Storage | 7'11" x 4'5" | ||
| Main Level | Living Room | 19'3" x 11'4" | ||
| Main Level | Dining Room | 11'2" x 9'10" | ||
| Main Level | Kitchen | 29'11" x 11'2" | ||
| Main Level | Foyer | 11'4" x 8'11" | ||
| Main Level | Mud Room | 11'7" x 5'0" | ||
| Main Level | Partial Bathroom | 4'7" x 4'2" |
https://www.realtor.ca/real-estate/26241460/37-inuvik-crescent-kanata-katimavik
Contact Us
Contact us for more information
Patrick A. Kelly
Salesperson
www.kellysuccess.com
343 Preston Street, 11th Floor
Ottawa, Ontario K1S 1N4
(866) 530-7737
(647) 849-3180
www.exprealty.ca

