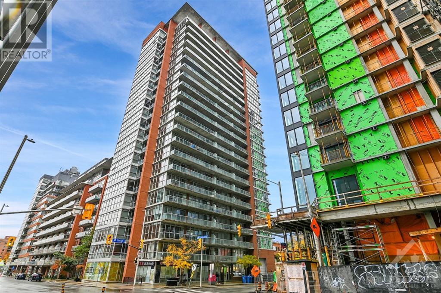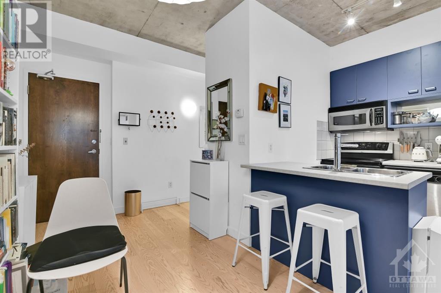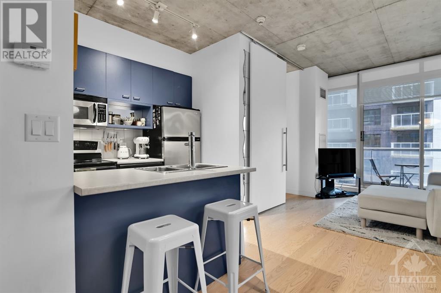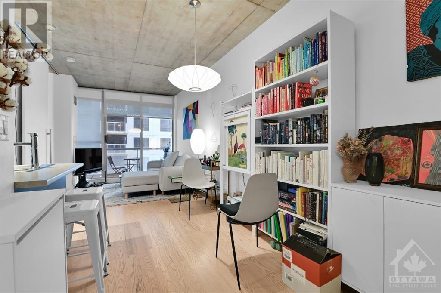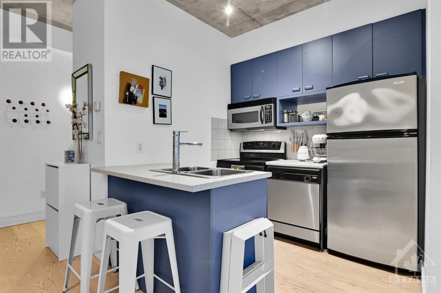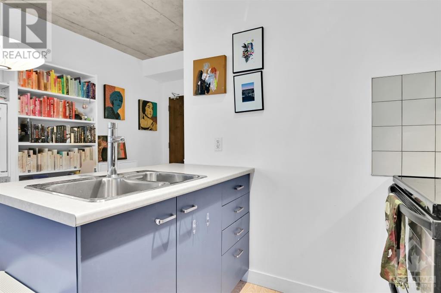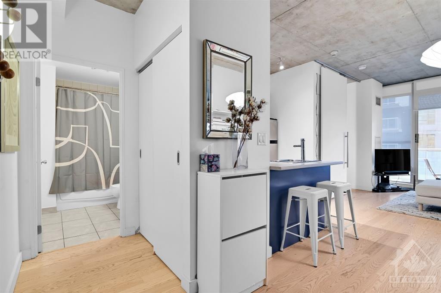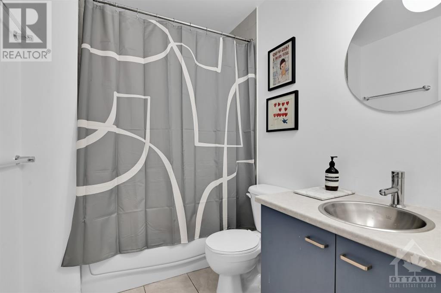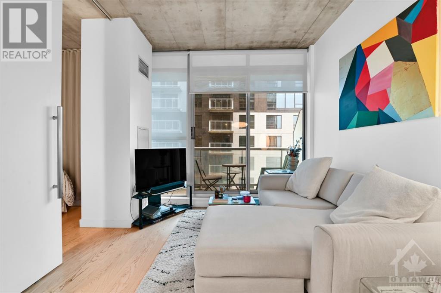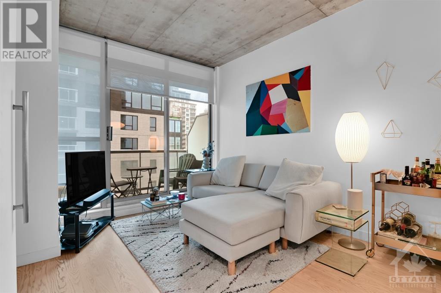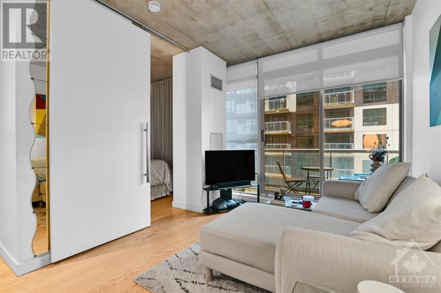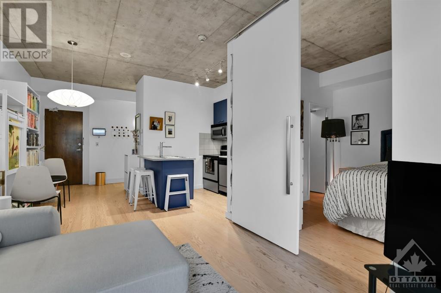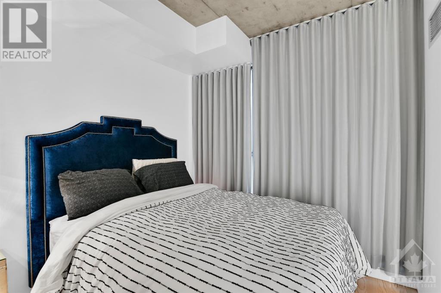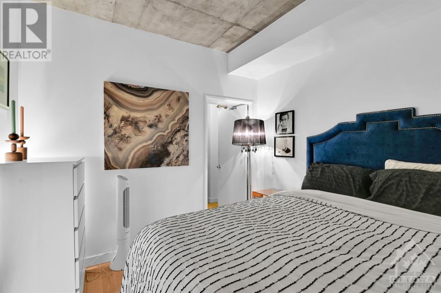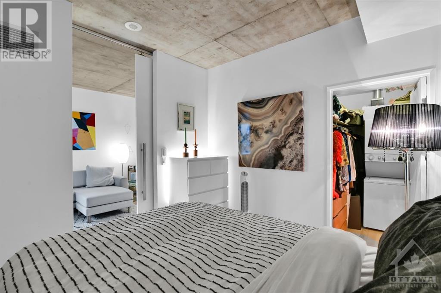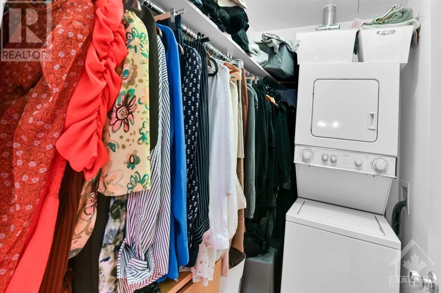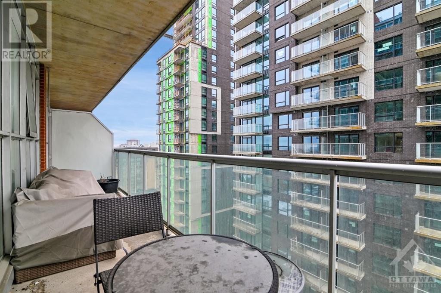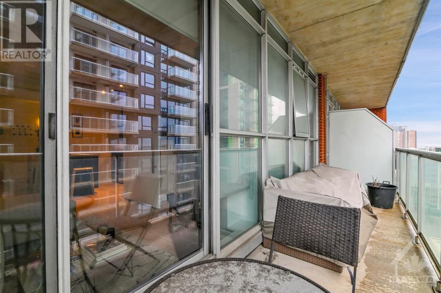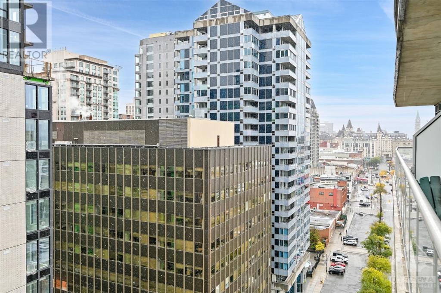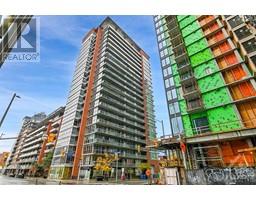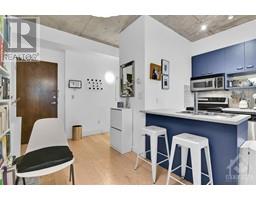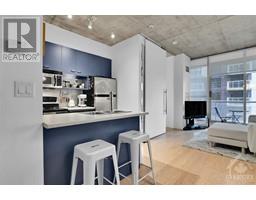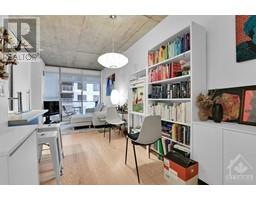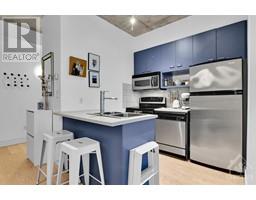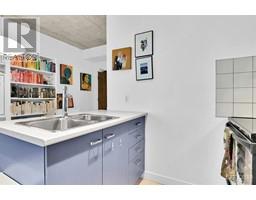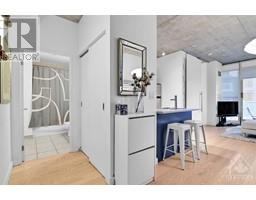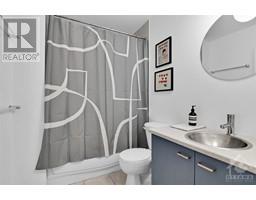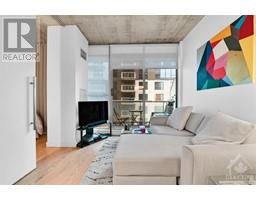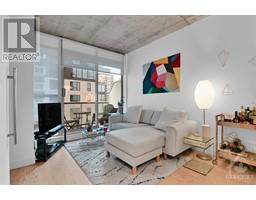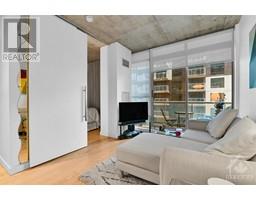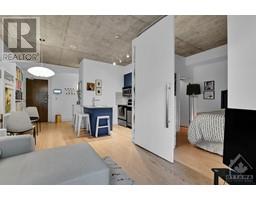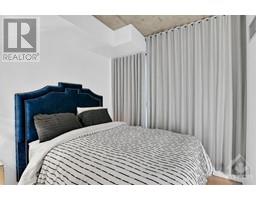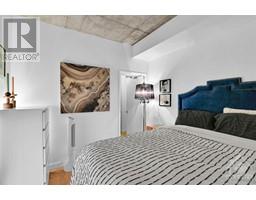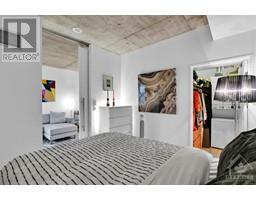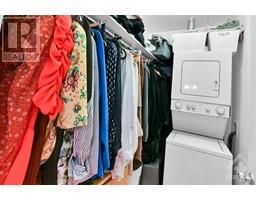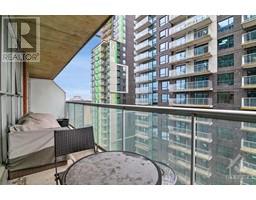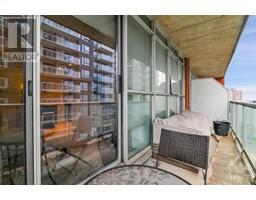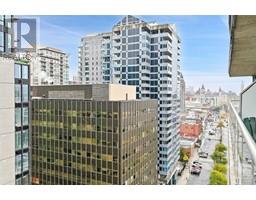179 George Street Unit#1505 Ottawa, Ontario K1N 1J8
$349,900Maintenance, Property Management, Caretaker, Heat, Electricity, Water, Other, See Remarks, Recreation Facilities, Reserve Fund Contributions
$584 Monthly
Maintenance, Property Management, Caretaker, Heat, Electricity, Water, Other, See Remarks, Recreation Facilities, Reserve Fund Contributions
$584 MonthlyAn exceptionally functional one-bedroom condo in the heart of the city. Welcome to this bright south-facing unit with a trendy kitchen, exposed concrete ceiling, extra large balcony, and underground parking. The primary bedroom offers a walk-in closet with in-unit laundry and built-in organizers. The building is perfectly central in one of the city's most active neighbourhoods with proximity to shops and restaurants in the bustling Byward Market, and amenities like the Rideau Centre, National Gallery of Canada, and Bytowne Cinema. In addition to in-house amenities such as a gym, rooftop terrace with BBQs, and lounge/party room. Welcome to downtown condo living! Secure fob entry system. Heat, hydro, and water are included in the condo fee! (id:50133)
Property Details
| MLS® Number | 1367571 |
| Property Type | Single Family |
| Neigbourhood | Byward Market |
| Amenities Near By | Public Transit, Recreation Nearby, Shopping |
| Community Features | Recreational Facilities, Pets Allowed With Restrictions |
| Parking Space Total | 1 |
| Structure | Patio(s) |
Building
| Bathroom Total | 1 |
| Bedrooms Above Ground | 1 |
| Bedrooms Total | 1 |
| Amenities | Laundry - In Suite, Exercise Centre |
| Appliances | Refrigerator, Dishwasher, Dryer, Microwave Range Hood Combo, Stove, Washer |
| Basement Development | Not Applicable |
| Basement Type | None (not Applicable) |
| Constructed Date | 2006 |
| Cooling Type | Central Air Conditioning |
| Exterior Finish | Brick |
| Flooring Type | Hardwood, Tile |
| Foundation Type | Poured Concrete |
| Heating Fuel | Natural Gas |
| Heating Type | Forced Air |
| Stories Total | 1 |
| Type | Apartment |
| Utility Water | Municipal Water |
Parking
| Underground |
Land
| Acreage | No |
| Land Amenities | Public Transit, Recreation Nearby, Shopping |
| Sewer | Municipal Sewage System |
| Zoning Description | Res |
Rooms
| Level | Type | Length | Width | Dimensions |
|---|---|---|---|---|
| Main Level | Primary Bedroom | 10'2" x 9'1" | ||
| Main Level | Kitchen | 7'9" x 7'1" | ||
| Main Level | Living Room | 10'4" x 10'3" | ||
| Main Level | Laundry Room | Measurements not available | ||
| Main Level | Full Bathroom | Measurements not available | ||
| Main Level | Dining Room | 8'1" x 7'7" |
https://www.realtor.ca/real-estate/26241138/179-george-street-unit1505-ottawa-byward-market
Contact Us
Contact us for more information

John King
Broker
johnking.evrealestate.com
292 Somerset Street West
Ottawa, Ontario K2P 0J6
(613) 422-8688
(613) 422-6200
www.ottawacentral.evrealestate.com
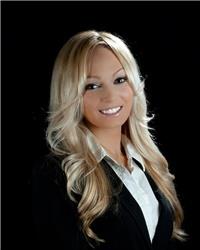
Zoe Van Wyck
Broker
5 Corvus Court
Ottawa, Ontario K2E 7Z4
(855) 484-6042
(613) 733-3435

