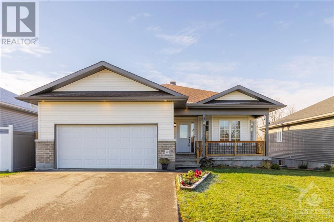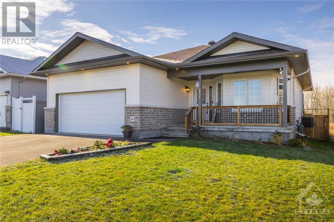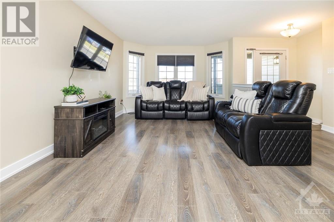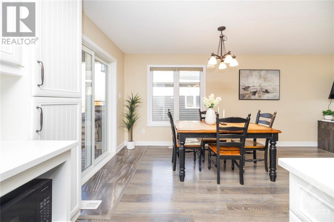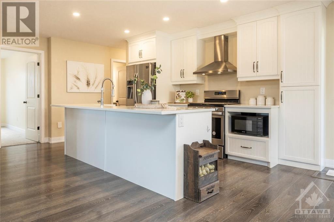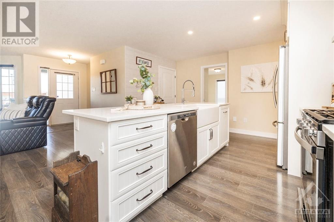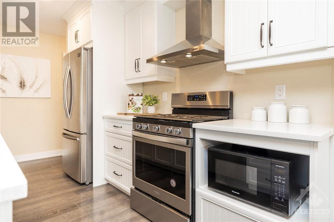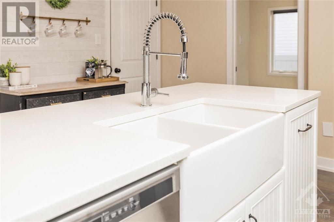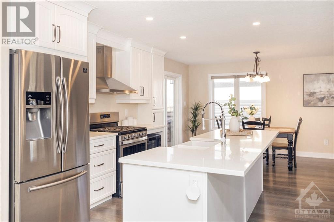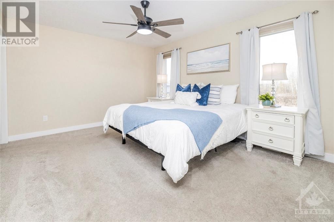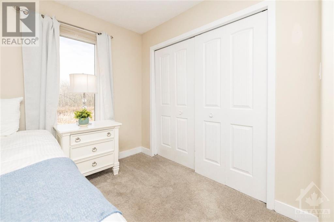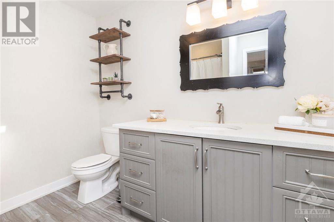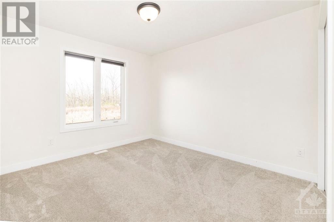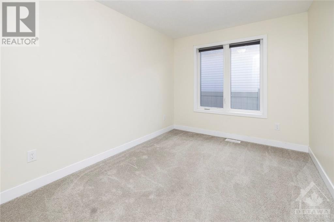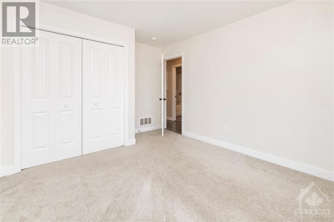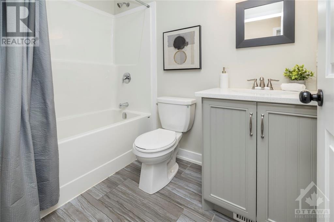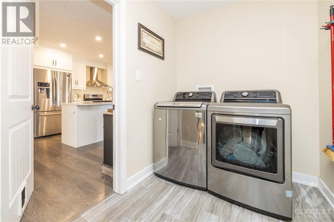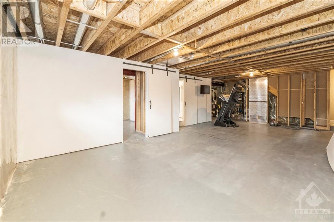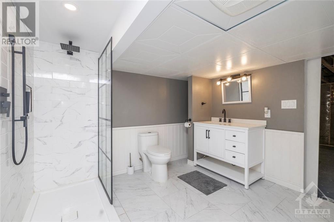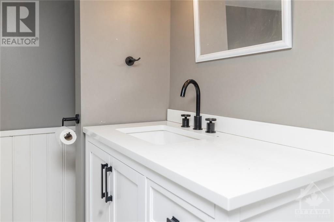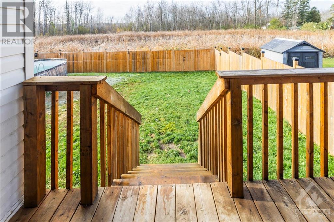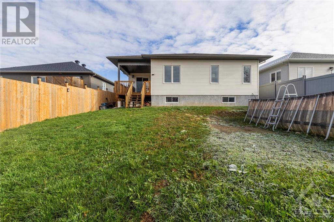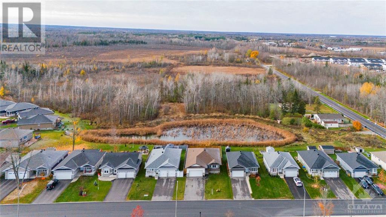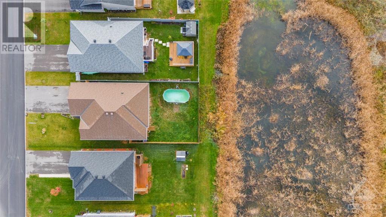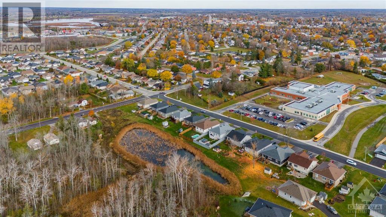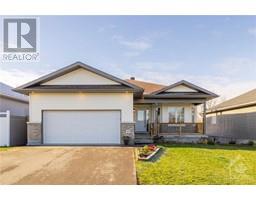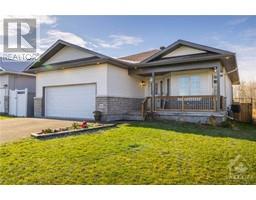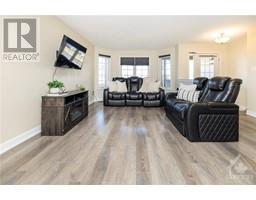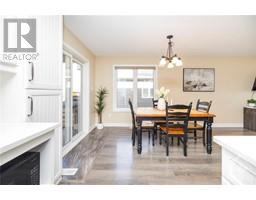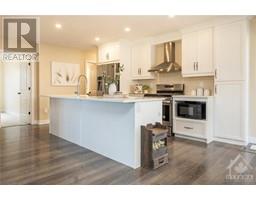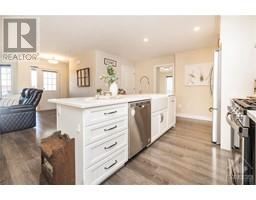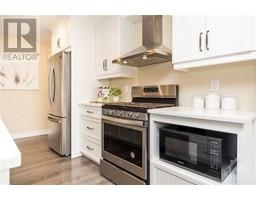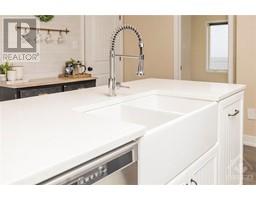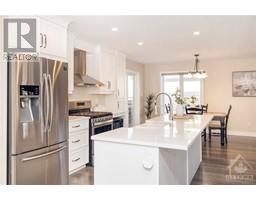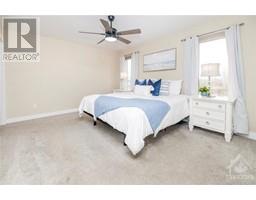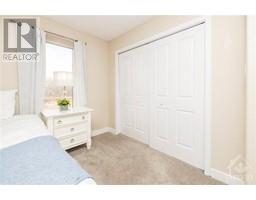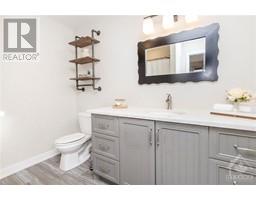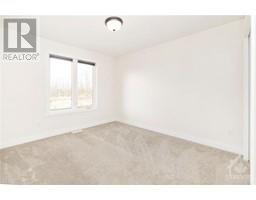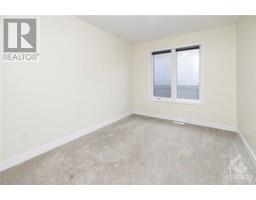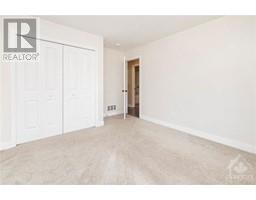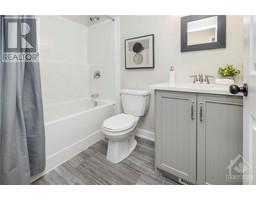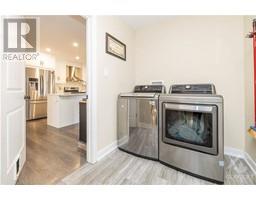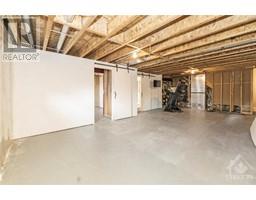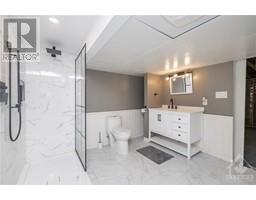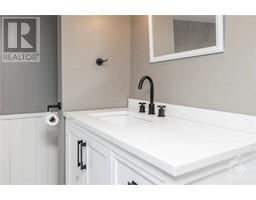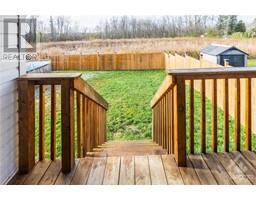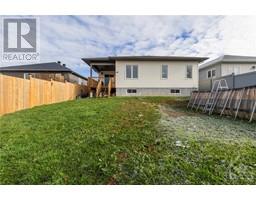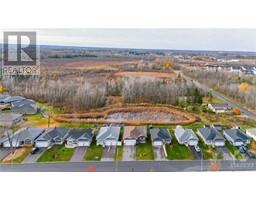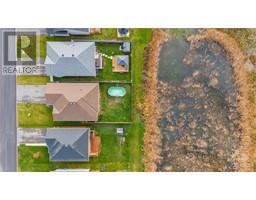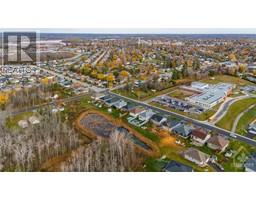212 Harold Street Smiths Falls, Ontario K7A 0B4
$599,000
Welcome to 212 Harold Street, an attractive bungalow in the highly sought-after community of Maple Ridge Estates in Smiths Falls. This home offers a fully fenced backyard, a covered back deck and a peaceful setting as it backs onto green space, with no rear neighbours - the perfect setting for outdoor relaxation. The open concept living space is highlighted by the stunning white kitchen with quartz countertops and a large island with a farmhouse sink. Also on the main level is a spacious primary suite two additional bedrooms, a full bath and a laundry/mud room leading out to the two car garage for convenient, everyday living. The basement holds great potential with a full bath already completed and a framed in fourth bedroom - just awaiting your finishing touches. Located within walking distance to shopping, the Cataraqui nature trail, the Rideau Canal, and across from a school, you and your family will love living here! (id:50133)
Open House
This property has open houses!
2:00 pm
Ends at:4:00 pm
Property Details
| MLS® Number | 1367710 |
| Property Type | Single Family |
| Neigbourhood | Maple Ridge Estates |
| Amenities Near By | Golf Nearby, Recreation Nearby, Shopping |
| Communication Type | Internet Access |
| Easement | Right Of Way |
| Features | Automatic Garage Door Opener |
| Parking Space Total | 6 |
| Pool Type | Above Ground Pool |
Building
| Bathroom Total | 3 |
| Bedrooms Above Ground | 3 |
| Bedrooms Total | 3 |
| Appliances | Refrigerator, Dryer, Hood Fan, Microwave, Stove, Washer, Blinds |
| Architectural Style | Bungalow |
| Basement Development | Partially Finished |
| Basement Type | Full (partially Finished) |
| Constructed Date | 2018 |
| Construction Style Attachment | Detached |
| Cooling Type | Central Air Conditioning |
| Exterior Finish | Brick, Vinyl |
| Fixture | Drapes/window Coverings |
| Flooring Type | Wall-to-wall Carpet, Laminate, Tile |
| Foundation Type | Poured Concrete |
| Heating Fuel | Natural Gas |
| Heating Type | Forced Air |
| Stories Total | 1 |
| Type | House |
| Utility Water | Municipal Water |
Parking
| Attached Garage |
Land
| Acreage | No |
| Land Amenities | Golf Nearby, Recreation Nearby, Shopping |
| Sewer | Municipal Sewage System |
| Size Depth | 119 Ft ,1 In |
| Size Frontage | 50 Ft ,5 In |
| Size Irregular | 50.41 Ft X 119.12 Ft |
| Size Total Text | 50.41 Ft X 119.12 Ft |
| Zoning Description | R1 |
Rooms
| Level | Type | Length | Width | Dimensions |
|---|---|---|---|---|
| Main Level | Kitchen | 13’8” x 8’6” | ||
| Main Level | Dining Room | 9’6” x 11’0” | ||
| Main Level | Living Room | 16’0” x 18’9” | ||
| Main Level | Bedroom | 8’10” x 11’1” | ||
| Main Level | Primary Bedroom | 15’5” x 11’6” | ||
| Main Level | 3pc Ensuite Bath | 8’8” x 4’10” | ||
| Main Level | 3pc Bathroom | 4’10” x 7’7” | ||
| Main Level | Bedroom | 10’4” x 10’8” |
https://www.realtor.ca/real-estate/26241134/212-harold-street-smiths-falls-maple-ridge-estates
Contact Us
Contact us for more information
Holly Kinch
Salesperson
www.michalefyke.com
515 Mcneely Avenue, Unit 1-A
Carleton Place, Ontario K7C 0A8
(613) 257-4663
(613) 257-4673
www.remaxaffiliates.ca

