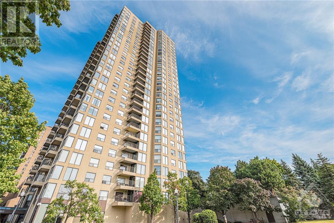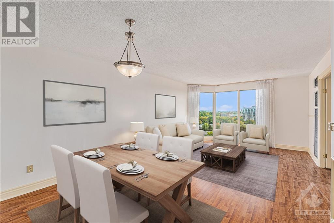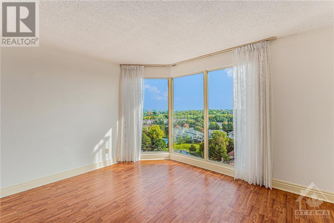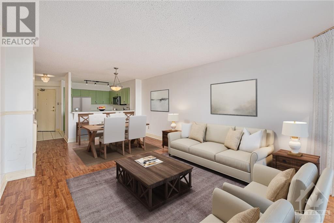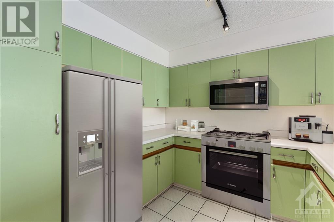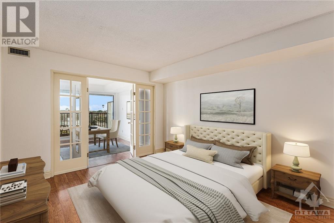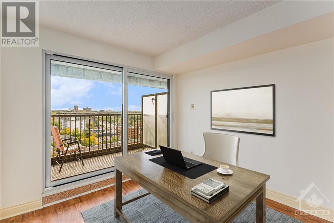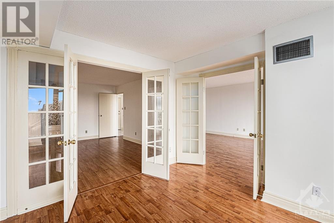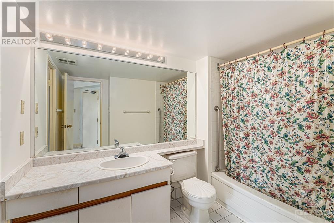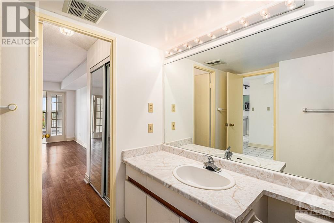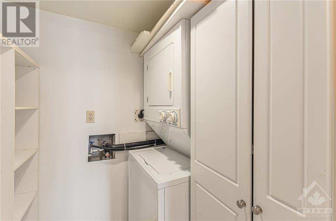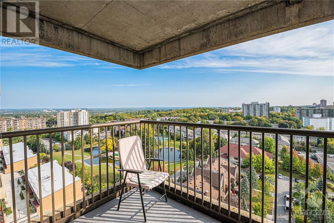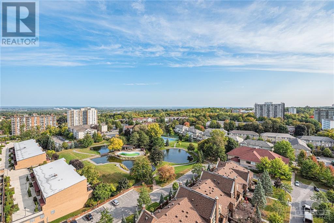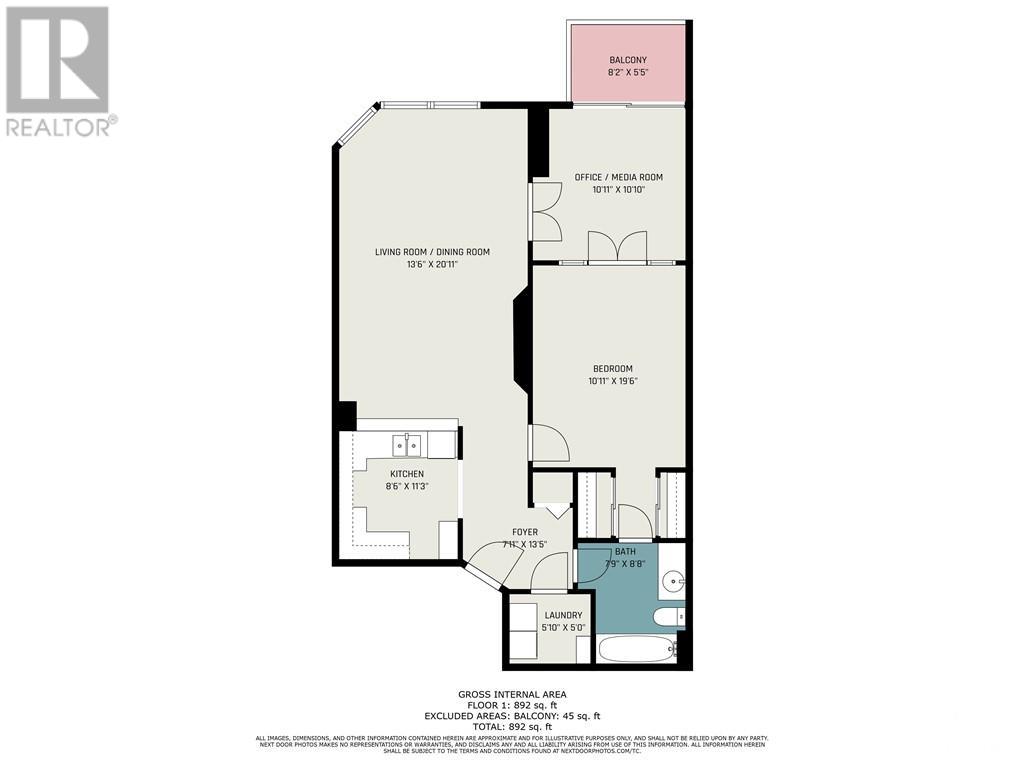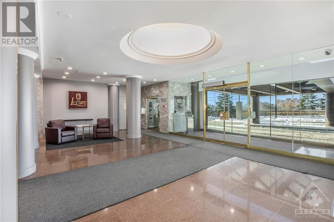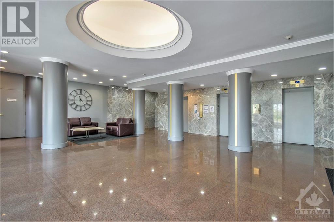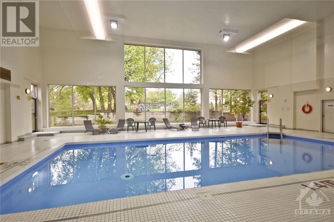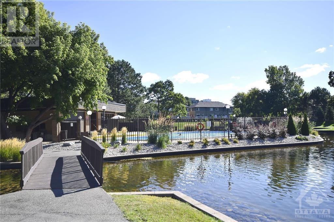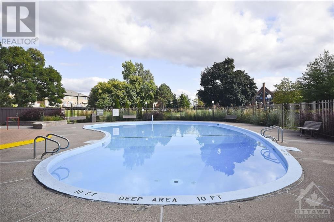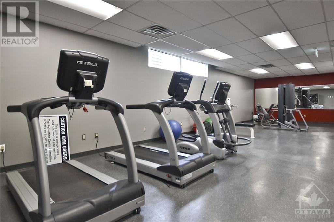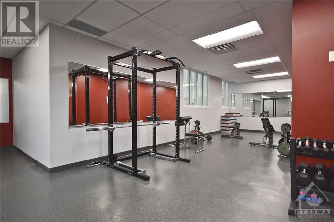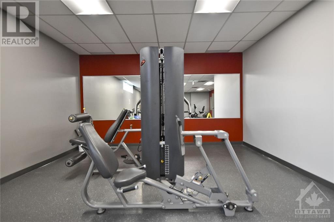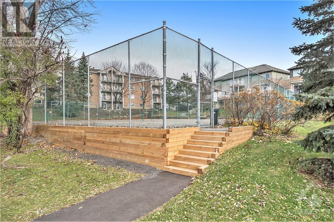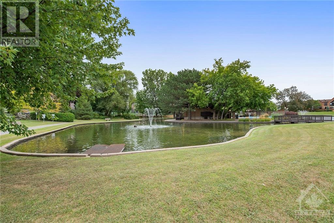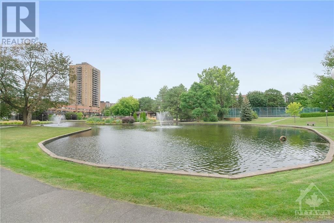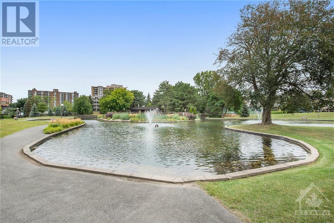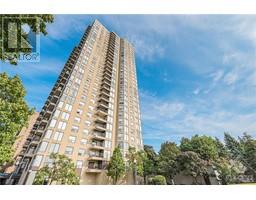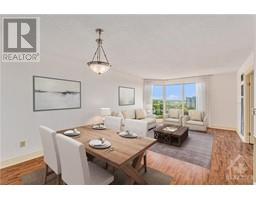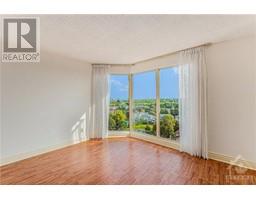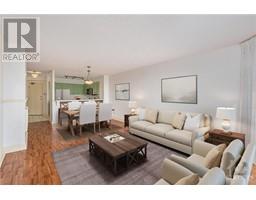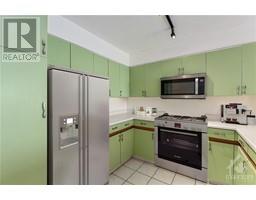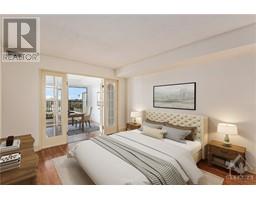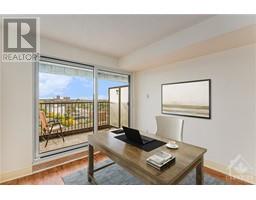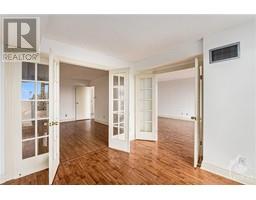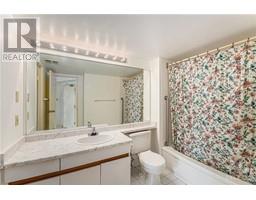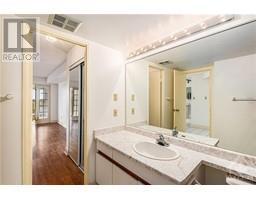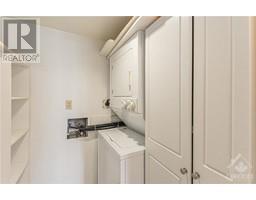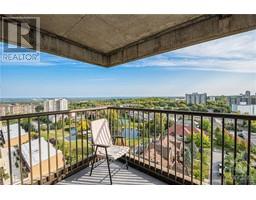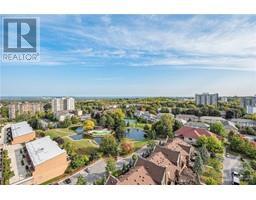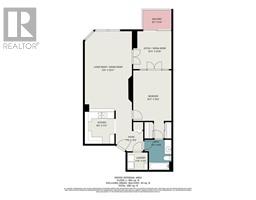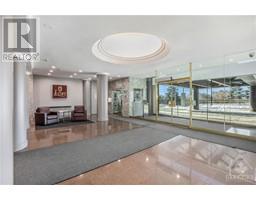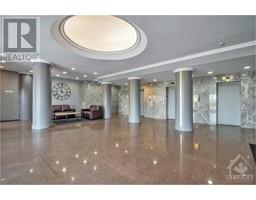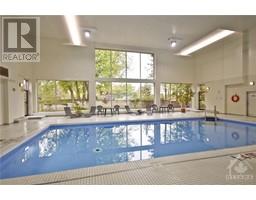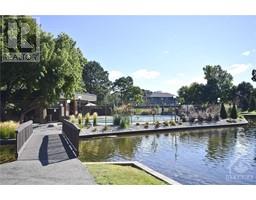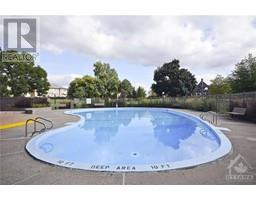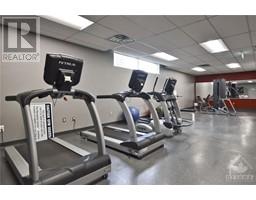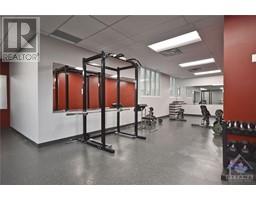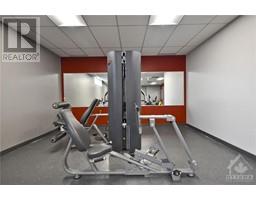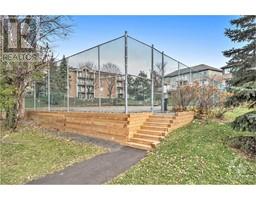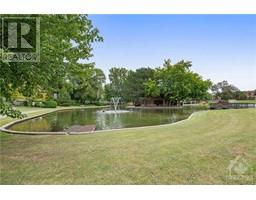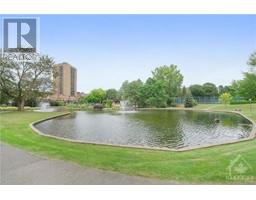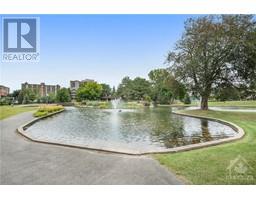545 St Laurent Boulevard Unit#1801 Ottawa, Ontario K1K 4H9
$299,900Maintenance, Property Management, Caretaker, Heat, Electricity, Water, Other, See Remarks, Condominium Amenities
$949 Monthly
Maintenance, Property Management, Caretaker, Heat, Electricity, Water, Other, See Remarks, Condominium Amenities
$949 MonthlyLOCATION, RESORT-LIKE AMENITIES, VIEWS!! Discover urban comfort in this rarely offered 1 bedroom + den condo, with awe-inspiring surroundings. The open-concept kitchen, living and dining area with towering windows showcase stunning views of both the Gatineau Hills and day-to-night cityscapes, delivering an unforgettable experience. The large primary bedroom with a cheater ensuite and walk-through closet is seamlessly connected to both the balcony and the living area by a cozy den/flex space, perfect for a home office or relaxing reading area. This practical layout also includes in-unit laundry and tons of storage space. Groceries, pharmacy, restaurants, and transit are all just steps away! Le Parc offers resort lifestyle living with a gym, indoor/outdoor pools, tennis courts, concierge, secure parking and much more! Parking and locker included. Some photos have been digitally enhanced. 24 hours irrevocable. (id:50133)
Property Details
| MLS® Number | 1366911 |
| Property Type | Single Family |
| Neigbourhood | Viscount Alexander Park |
| Amenities Near By | Public Transit, Recreation Nearby, Shopping |
| Community Features | Pets Allowed With Restrictions |
| Features | Elevator |
| Parking Space Total | 1 |
| Pool Type | Indoor Pool, Outdoor Pool |
Building
| Bathroom Total | 1 |
| Bedrooms Above Ground | 1 |
| Bedrooms Total | 1 |
| Amenities | Other, Party Room, Laundry - In Suite, Exercise Centre |
| Appliances | Dishwasher, Dryer, Microwave, Washer |
| Basement Development | Not Applicable |
| Basement Type | None (not Applicable) |
| Constructed Date | 1986 |
| Cooling Type | Central Air Conditioning |
| Exterior Finish | Brick, Concrete |
| Flooring Type | Hardwood, Tile |
| Foundation Type | Poured Concrete |
| Heating Fuel | Natural Gas |
| Heating Type | Forced Air |
| Stories Total | 1 |
| Type | Apartment |
| Utility Water | Municipal Water |
Parking
| Underground | |
| Visitor Parking |
Land
| Acreage | No |
| Land Amenities | Public Transit, Recreation Nearby, Shopping |
| Landscape Features | Landscaped |
| Sewer | Municipal Sewage System |
| Zoning Description | Residential |
Rooms
| Level | Type | Length | Width | Dimensions |
|---|---|---|---|---|
| Main Level | Foyer | 13'5" x 7'11" | ||
| Main Level | Full Bathroom | 8'8" x 7'9" | ||
| Main Level | Laundry Room | 5'10" x 5'0" | ||
| Main Level | Kitchen | 11'3" x 8'6" | ||
| Main Level | Living Room | 20'11" x 13'6" | ||
| Main Level | Bedroom | 19'6" x 10'11" | ||
| Main Level | Dining Room | 10'11" x 10'10" |
Contact Us
Contact us for more information
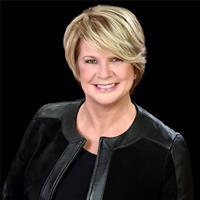
Marnie Bennett
Broker of Record
www.bennettpros.com/
www.facebook.com/BennettPropertyShop/
www.linkedin.com/company/bennett-real-estate-professionals/
twitter.com/Bennettpros
1194 Carp Rd
Ottawa, Ontario K2S 1B9
(613) 233-8606
(613) 383-0388
Taylor Bennett
Salesperson
www.bennettpros.com
1194 Carp Rd
Ottawa, Ontario K2S 1B9
(613) 233-8606
(613) 383-0388

