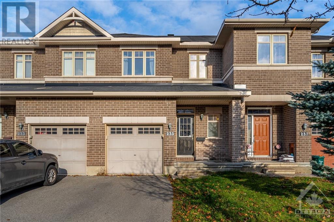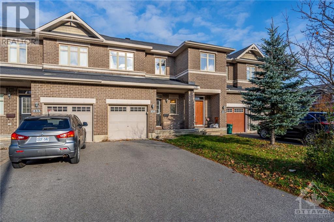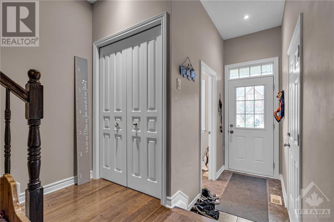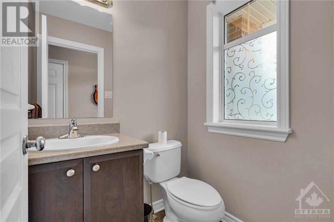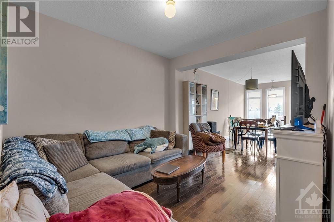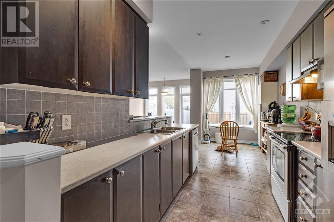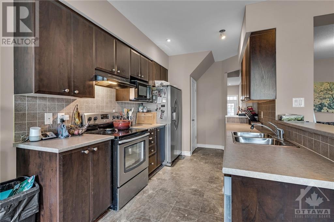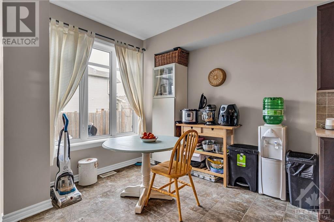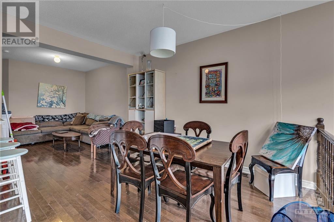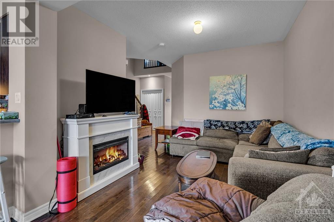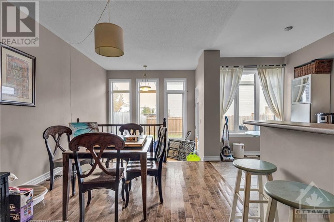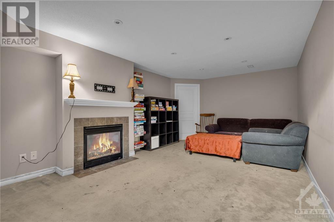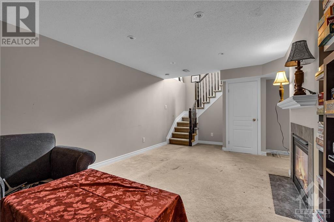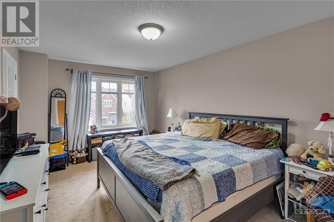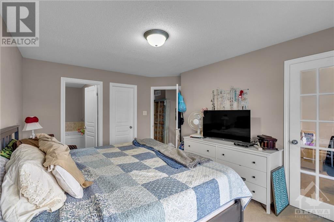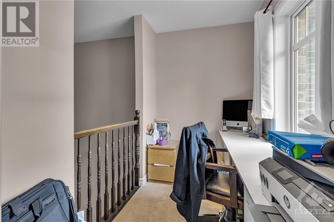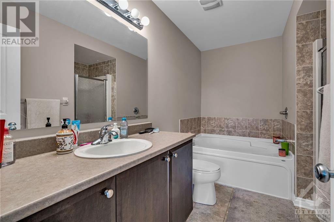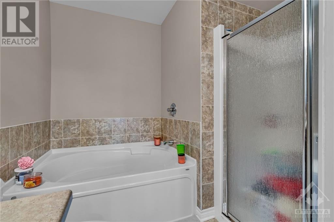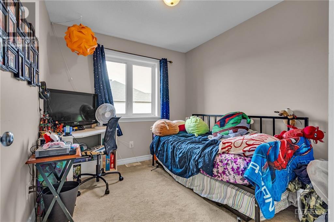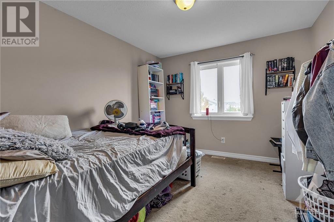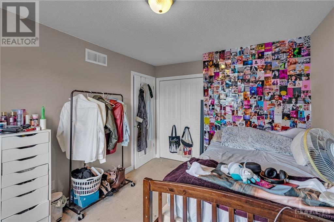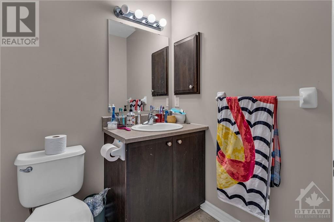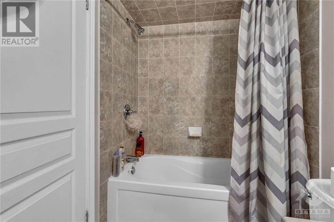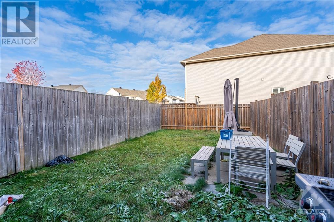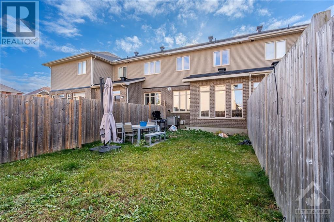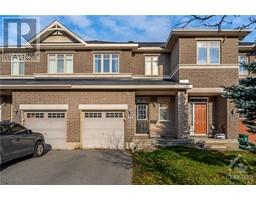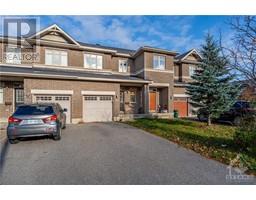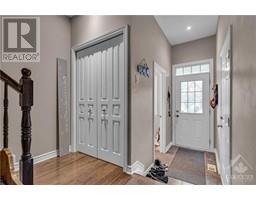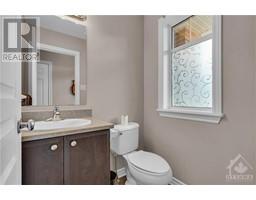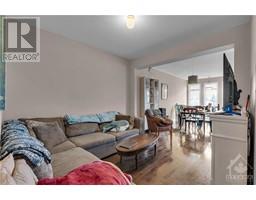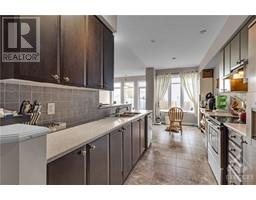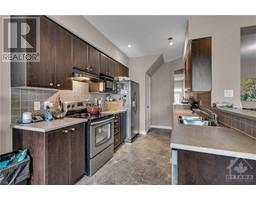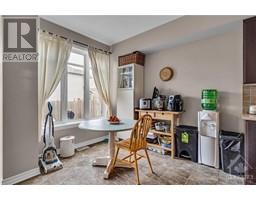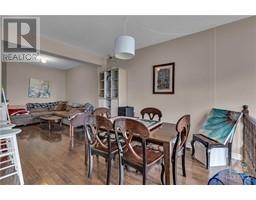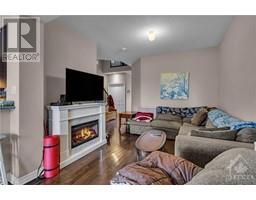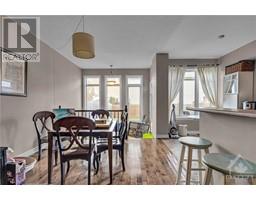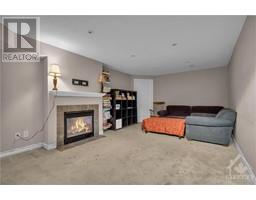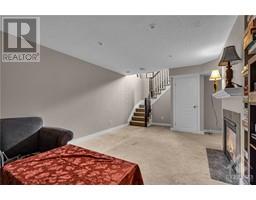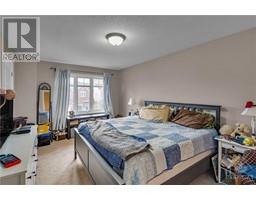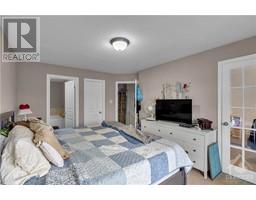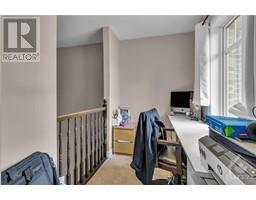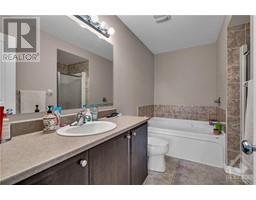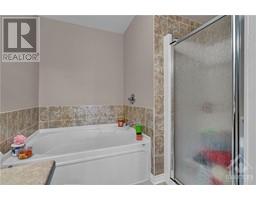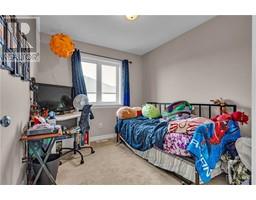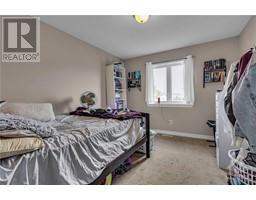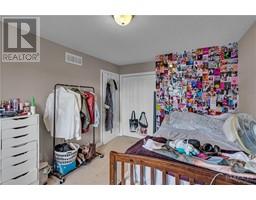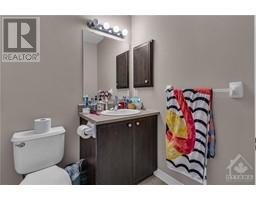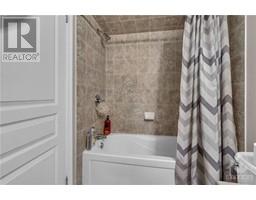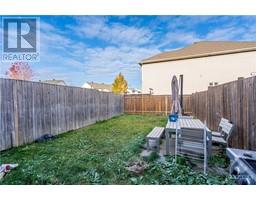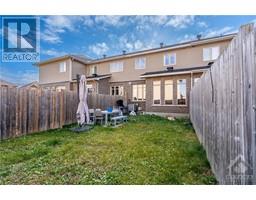235 Jersey Tea Circle Ottawa, Ontario K1V 2L4
$589,900
Welcome to 235 Jersey Tea Circle, a stunning 2010 Richcraft built townhome located in the highly desirable neighbourhood of Riverside South. This spacious "Bancroft" model home features an open concept layout, a large kitchen with stainless steel appliances, hardwood throughout the main level, 3 spacious bedrooms with a sitting area, 3 bathrooms and large windows allowing an abundance of natural light into the home. The basement is fully finished with a fireplace to cozy up the room. Bonus 116' extra deep lot.This property is a great opportunity to get into Ottawa's real estate market. Book your viewing today! (id:50133)
Property Details
| MLS® Number | 1367278 |
| Property Type | Single Family |
| Neigbourhood | Riverside South |
| Amenities Near By | Public Transit, Recreation Nearby, Shopping |
| Community Features | Family Oriented |
| Features | Automatic Garage Door Opener |
| Parking Space Total | 3 |
| Structure | Deck |
Building
| Bathroom Total | 3 |
| Bedrooms Above Ground | 3 |
| Bedrooms Total | 3 |
| Appliances | Refrigerator, Dishwasher, Dryer, Hood Fan, Stove, Washer |
| Basement Development | Finished |
| Basement Type | Full (finished) |
| Constructed Date | 2010 |
| Cooling Type | Central Air Conditioning |
| Exterior Finish | Brick, Siding |
| Fireplace Present | Yes |
| Fireplace Total | 1 |
| Flooring Type | Wall-to-wall Carpet, Hardwood, Tile |
| Foundation Type | Poured Concrete |
| Half Bath Total | 1 |
| Heating Fuel | Natural Gas |
| Heating Type | Forced Air |
| Stories Total | 2 |
| Type | Row / Townhouse |
| Utility Water | Municipal Water |
Parking
| Attached Garage | |
| Inside Entry | |
| Surfaced |
Land
| Acreage | No |
| Fence Type | Fenced Yard |
| Land Amenities | Public Transit, Recreation Nearby, Shopping |
| Sewer | Municipal Sewage System |
| Size Depth | 116 Ft ,10 In |
| Size Frontage | 19 Ft ,9 In |
| Size Irregular | 19.76 Ft X 116.86 Ft |
| Size Total Text | 19.76 Ft X 116.86 Ft |
| Zoning Description | Residential |
Rooms
| Level | Type | Length | Width | Dimensions |
|---|---|---|---|---|
| Second Level | Other | 4'7" x 4'4" | ||
| Second Level | Den | 8'0" x 5'3" | ||
| Second Level | Bedroom | 12'0" x 10'0" | ||
| Second Level | Primary Bedroom | 16'4" x 10'8" | ||
| Second Level | Bedroom | 9'8" x 8'6" | ||
| Second Level | 4pc Ensuite Bath | 11'0" x 5'0" | ||
| Second Level | 4pc Bathroom | 8'0" x 5'0" | ||
| Basement | Recreation Room | 25'0" x 12'0" | ||
| Main Level | Foyer | 7'0" x 3'7" | ||
| Main Level | Dining Room | 10'8" x 10'2" | ||
| Main Level | 2pc Bathroom | 4'9" x 4'4" | ||
| Main Level | Living Room | 13'0" x 10'4" | ||
| Main Level | Kitchen | 10'5" x 8'2" | ||
| Main Level | Eating Area | 8'2" x 8'0" |
Utilities
| Fully serviced | Available |
https://www.realtor.ca/real-estate/26241140/235-jersey-tea-circle-ottawa-riverside-south
Contact Us
Contact us for more information

Hussein Zeineddine
Broker
www.zeineddinerealestate.com
zeineddinerealestate
Hussein Zeineddine
292 Somerset Street West
Ottawa, Ontario K2P 0J6
(613) 422-8688
(613) 422-6200
www.ottawacentral.evrealestate.com

Stephanie Khazzaka
Salesperson
292 Somerset Street West
Ottawa, Ontario K2P 0J6
(613) 422-8688
(613) 422-6200
www.ottawacentral.evrealestate.com
Matt Assaf
Salesperson
292 Somerset Street West
Ottawa, Ontario K2P 0J6
(613) 422-8688
(613) 422-6200
www.ottawacentral.evrealestate.com

