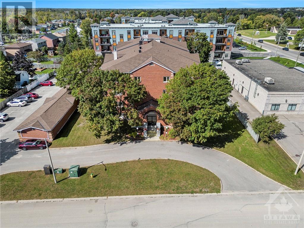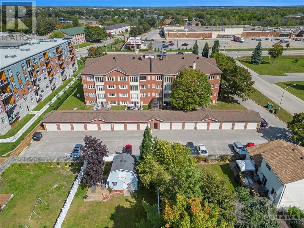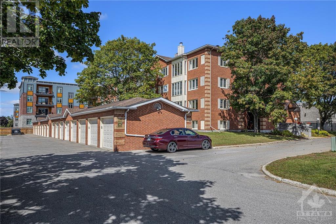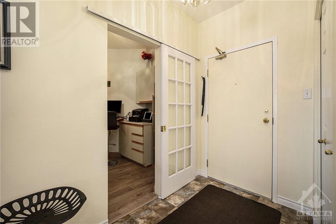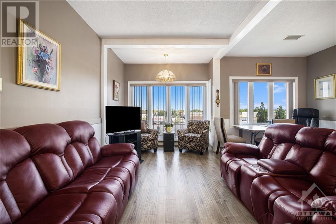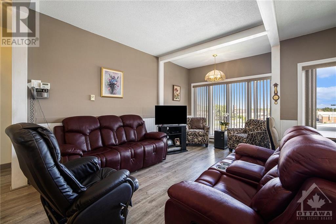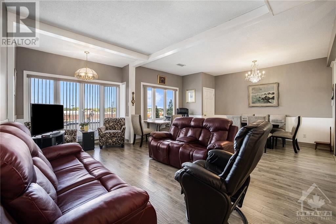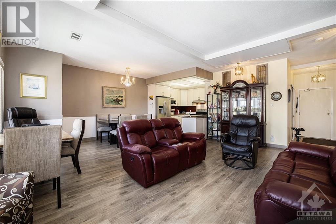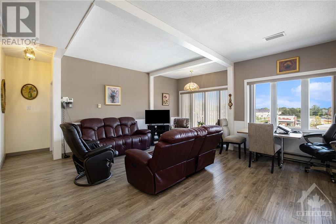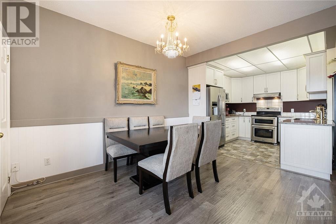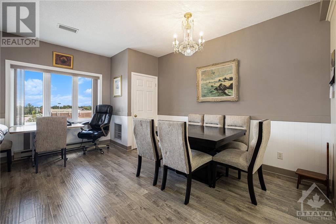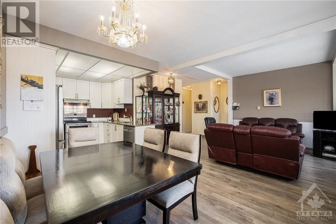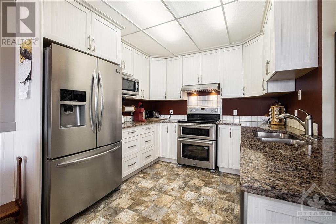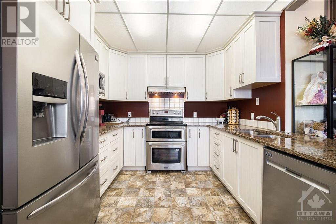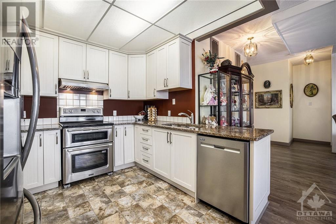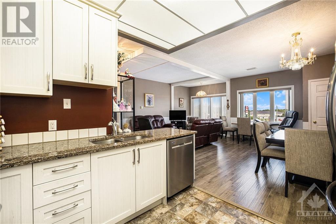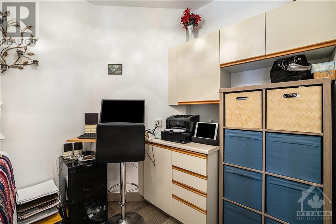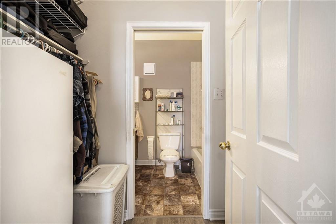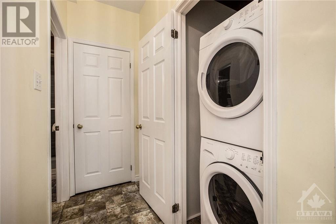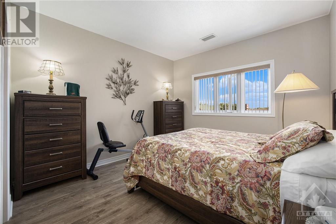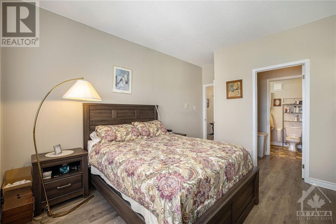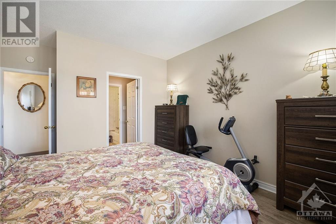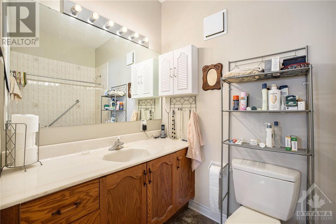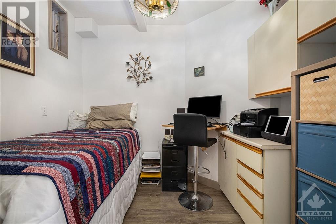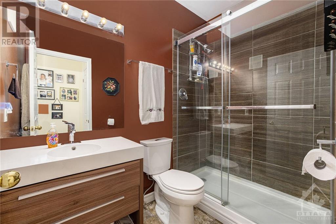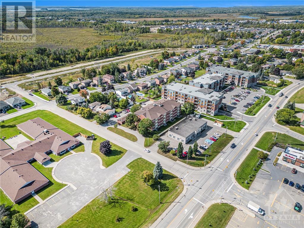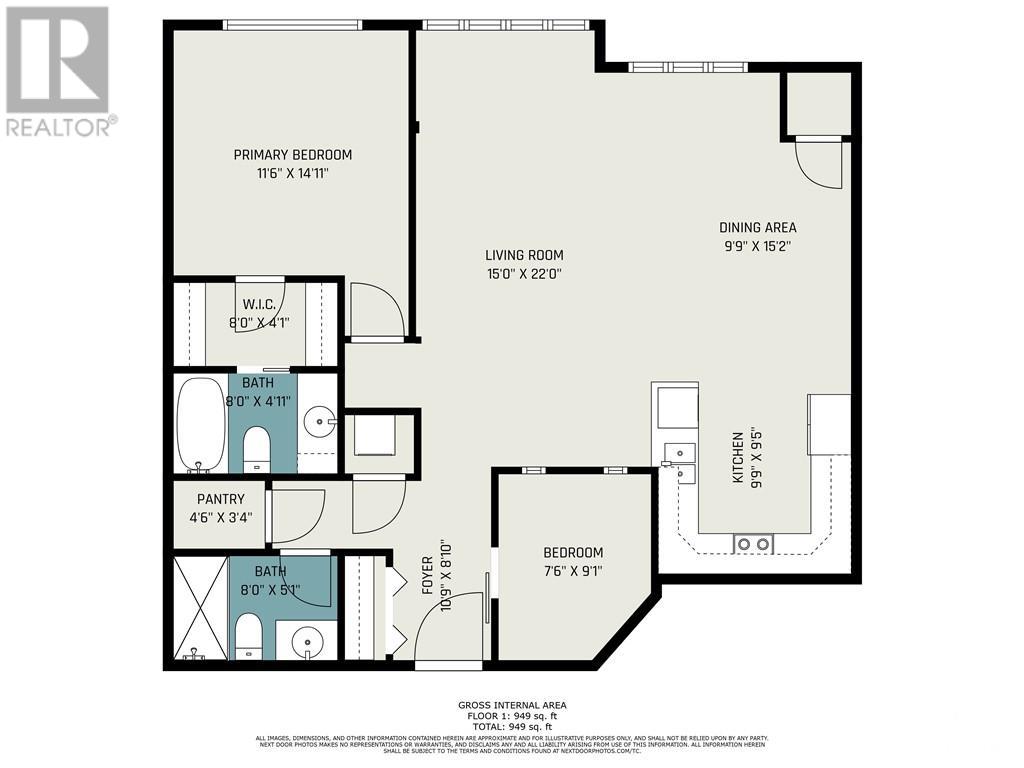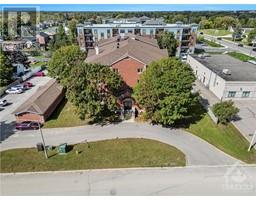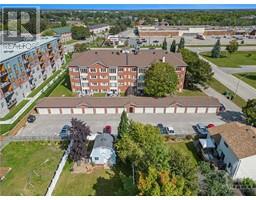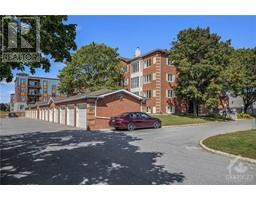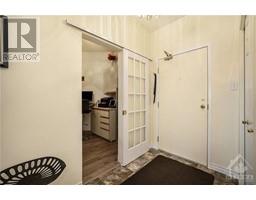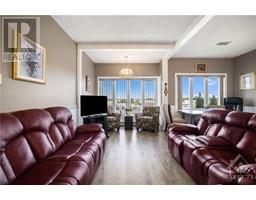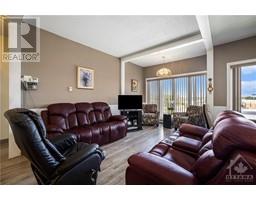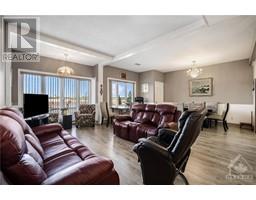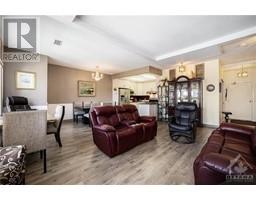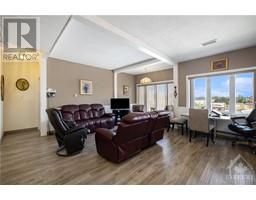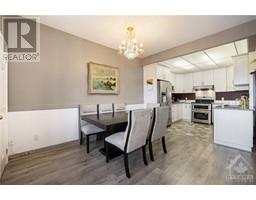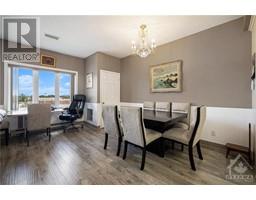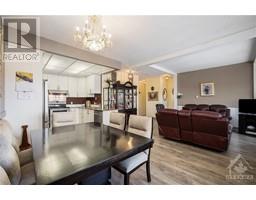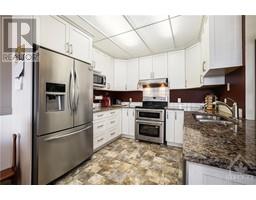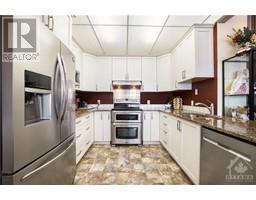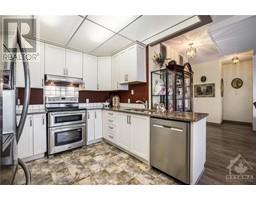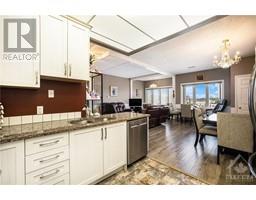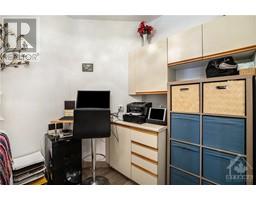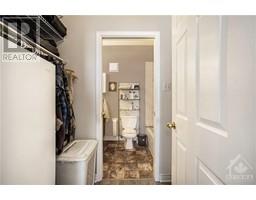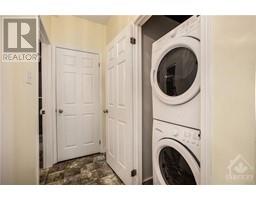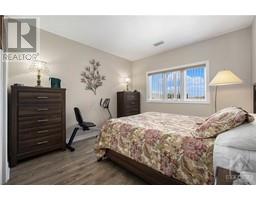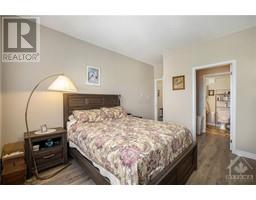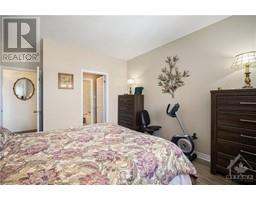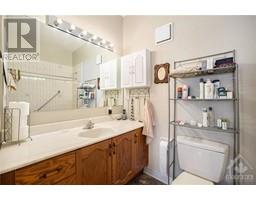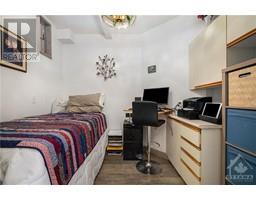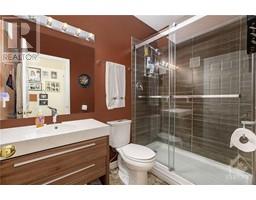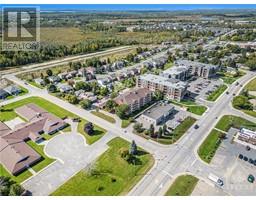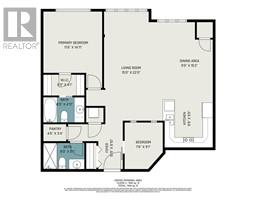10 Armstrong Drive Unit#406 Smiths Falls, Ontario K7A 5H8
$329,900Maintenance, Property Management, Waste Removal, Water, Other, See Remarks
$374 Monthly
Maintenance, Property Management, Waste Removal, Water, Other, See Remarks
$374 MonthlyUpgraded penthouse level condo has been redesigned to offer an open concept kitchen, dining room and living room area. The original kitchen was removed and a new kitchen relocated to the old dining area. The old kitchen is now the 2nd bedroom/day bed room. The new kitchen has quartz countertops, new cabinets, newer appliances including a double convection oven, dishwasher and double door fridge with an icemaker too. Master with walk-in and updated 4 pc. ensuite. Main 3 pc. bathroom updated with shower stall and glass doors. New laminate flooring through most of the home. Most windows previously updated. Stacking washer & dryer. Owned hot water tank. East facing windows brighten the place. The building offers elevator access, a surface parking spot and a welcoming common social room for tenant get togethers and family functions. This comfortable home is both modern and impressive. (id:50133)
Property Details
| MLS® Number | 1361785 |
| Property Type | Single Family |
| Neigbourhood | Smiths Falls |
| Amenities Near By | Golf Nearby, Shopping, Water Nearby |
| Communication Type | Internet Access |
| Community Features | Adult Oriented, Pets Allowed With Restrictions |
| Parking Space Total | 1 |
Building
| Bathroom Total | 2 |
| Bedrooms Above Ground | 2 |
| Bedrooms Total | 2 |
| Amenities | Laundry - In Suite |
| Appliances | Refrigerator, Dishwasher, Dryer, Hood Fan, Stove, Washer, Blinds |
| Architectural Style | Bungalow |
| Basement Development | Not Applicable |
| Basement Type | None (not Applicable) |
| Constructed Date | 1989 |
| Cooling Type | Central Air Conditioning |
| Exterior Finish | Brick |
| Flooring Type | Laminate, Linoleum |
| Foundation Type | Poured Concrete |
| Heating Fuel | Electric |
| Heating Type | Baseboard Heaters |
| Stories Total | 1 |
| Type | Apartment |
| Utility Water | Municipal Water |
Parking
| Surfaced |
Land
| Acreage | No |
| Land Amenities | Golf Nearby, Shopping, Water Nearby |
| Sewer | Municipal Sewage System |
| Zoning Description | Residential Condo |
Rooms
| Level | Type | Length | Width | Dimensions |
|---|---|---|---|---|
| Fourth Level | Foyer | 8'7" x 4'9" | ||
| Fourth Level | Kitchen | 9'9" x 9'3" | ||
| Fourth Level | Dining Room | 15'5" x 9'6" | ||
| Fourth Level | Living Room | 21'2" x 11'5" | ||
| Fourth Level | 3pc Bathroom | 8'2" x 5'0" | ||
| Fourth Level | Primary Bedroom | 11'11" x 11'5" | ||
| Fourth Level | Other | 8'1" x 4'1" | ||
| Fourth Level | 4pc Ensuite Bath | 8'1" x 5'0" | ||
| Fourth Level | Bedroom | 9'5" x 7'6" | ||
| Fourth Level | Storage | 4'8" x 3'1" |
https://www.realtor.ca/real-estate/26085403/10-armstrong-drive-unit406-smiths-falls-smiths-falls
Contact Us
Contact us for more information

John Gray
Broker
www.TheConnectionsTeam.ca
www.facebook.com/TheConnectionsTeam
59 Beckwith Street, North
Smiths Falls, Ontario K7A 2B4
(613) 283-2121
(613) 283-3888
www.remaxaffiliates.ca
Brenda Gray
Salesperson
www.theconnectionsteam.ca
59 Beckwith Street, North
Smiths Falls, Ontario K7A 2B4
(613) 283-2121
(613) 283-3888
www.remaxaffiliates.ca

