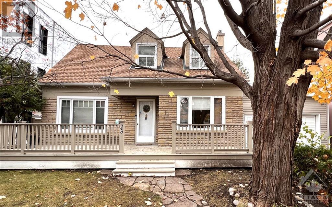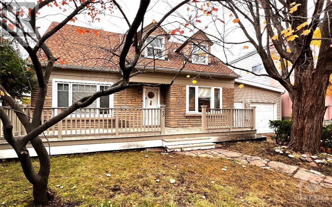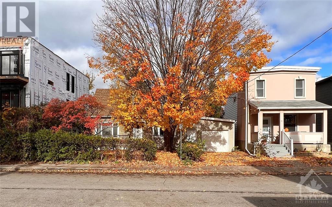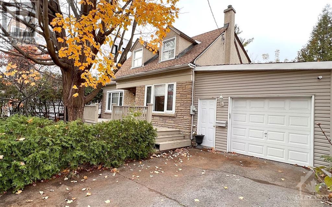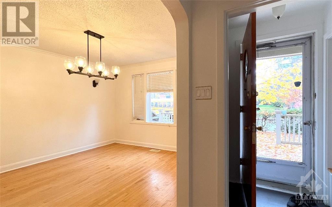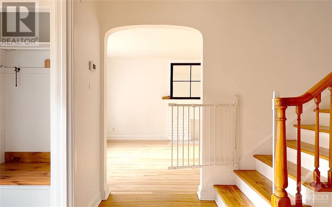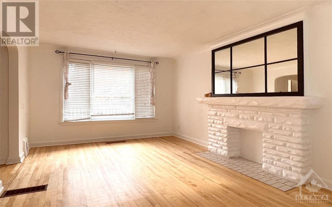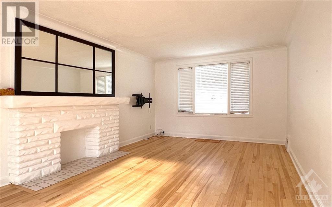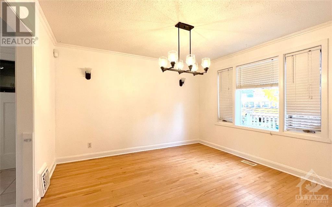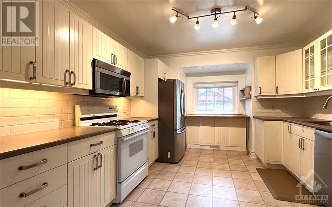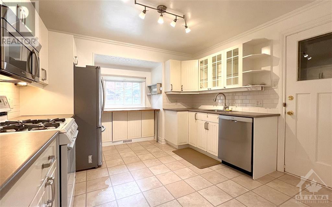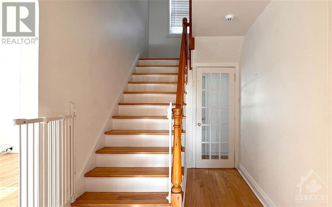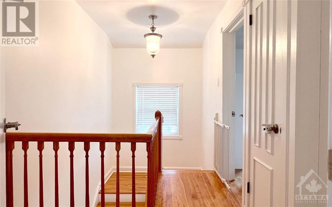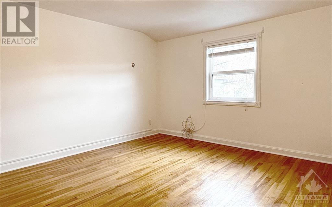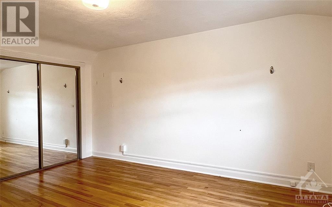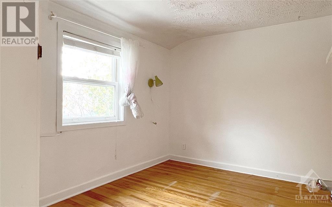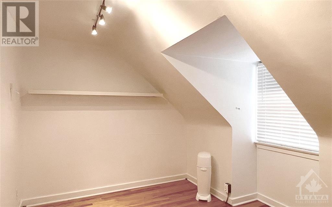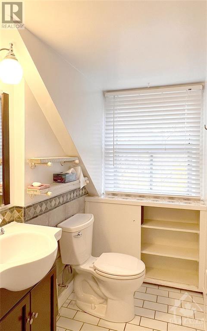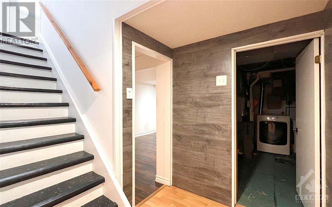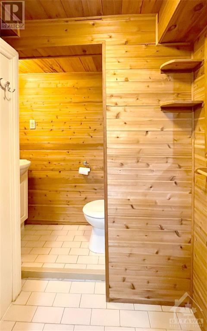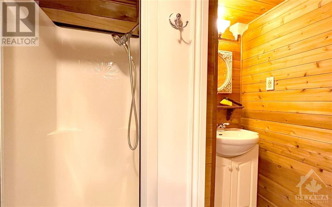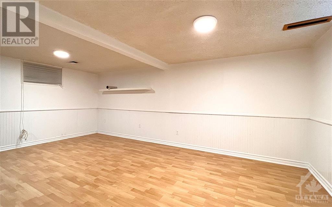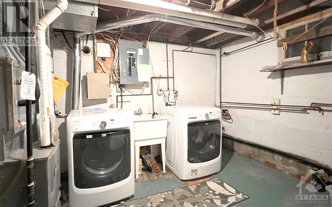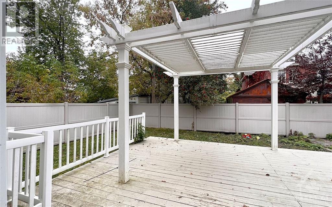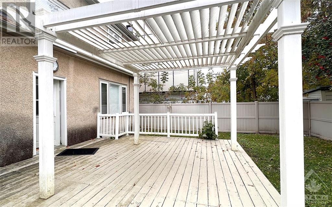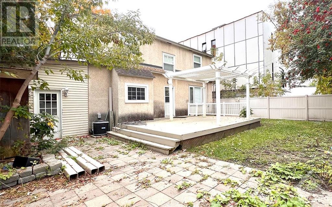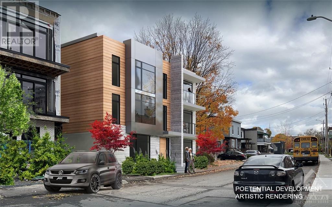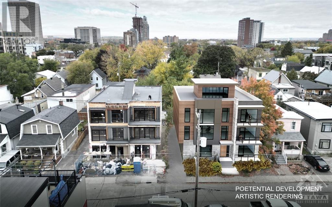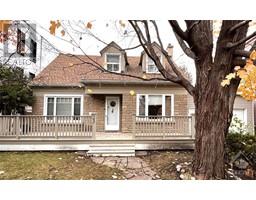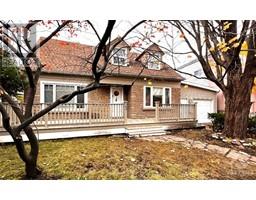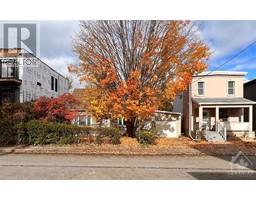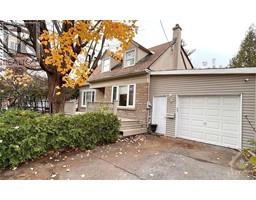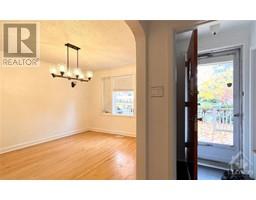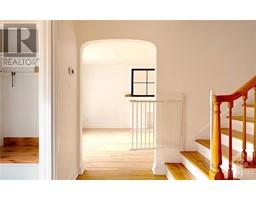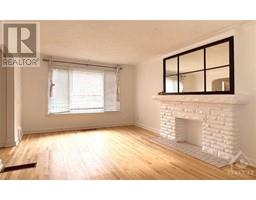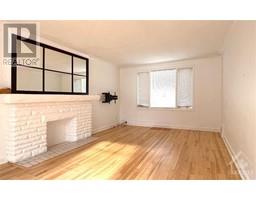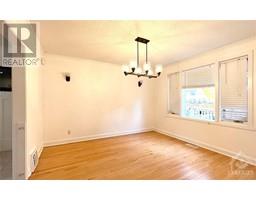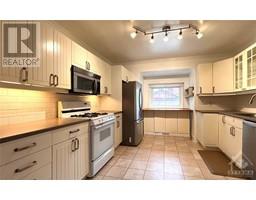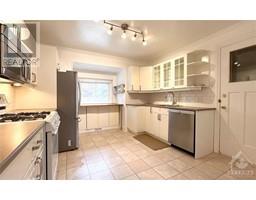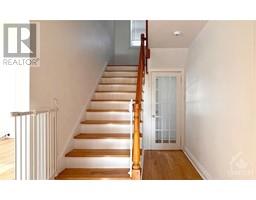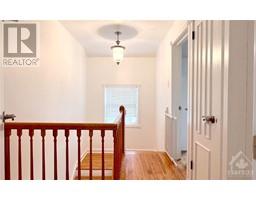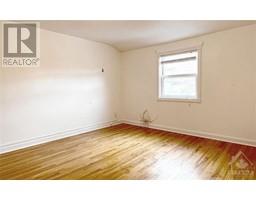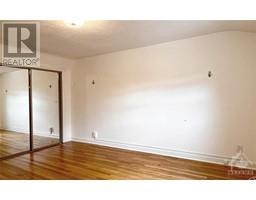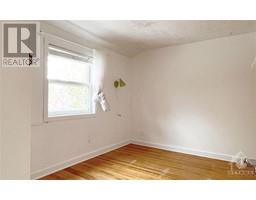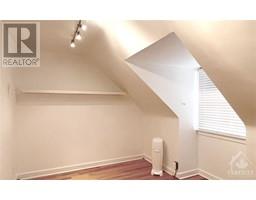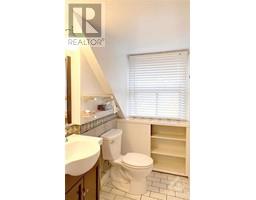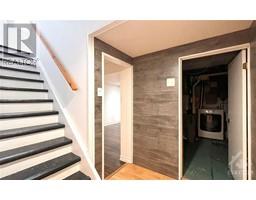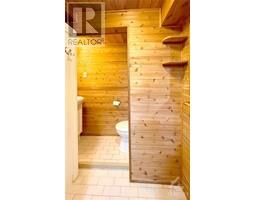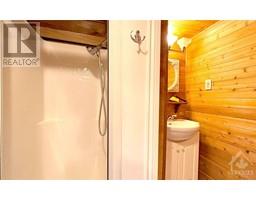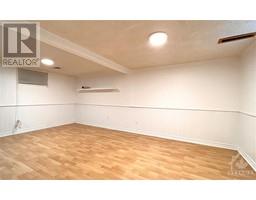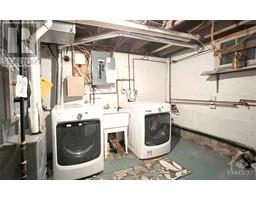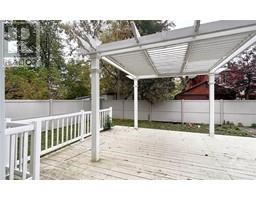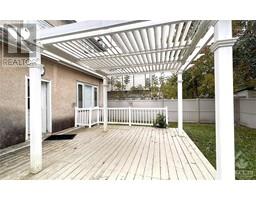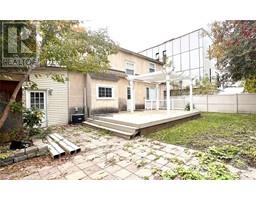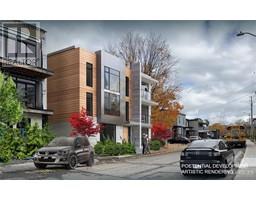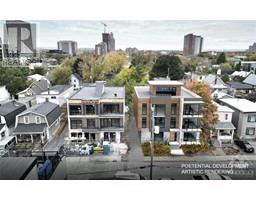23 Grant Street Ottawa, Ontario K1Y 2W8
$1,068,000
RARE OPPORTUNITY TO OWN A HOUSE SITUATED ON A 55’X81’ LOT AT THE HEART OF HINTONBURG WITH DEVELOPMENT POTENTIAL! 1 Block NORTH of WELLINGTON and 1/2 Block from Parkdale Market. Walk distance to Tunney’s Pasture LRT. This well-maintained house is a perfect start home for a young family. The main floor seamlessly combines a well-appointed kitchen, a cozy living room with a fireplace, and a welcoming dining room bathed in natural light. A staircase leads to three decent sized bedrooms on the second floor and a full bathroom with natural light. The basement is fully finished with two entertainment areas, one full bathroom and a combined mechanic and laundry room. Large landscaped backyard with leisure deck for family enjoyment. THIS PROPERTY IS ZONED “R4UB” FOR INFILL DEVELOPMENT AND ALLOWS TO CONSTRUCT UPTO 12 UNITS APARTMENT BUILDING. CONCEPTUAL RENDERINGS ARE PRESENTED. Letters from City of Ottawa to explain the development potential provided on request. (id:50133)
Open House
This property has open houses!
2:00 pm
Ends at:4:00 pm
Property Details
| MLS® Number | 1367760 |
| Property Type | Single Family |
| Neigbourhood | Hintonburg |
| Amenities Near By | Public Transit, Shopping |
| Communication Type | Cable Internet Access, Internet Access |
| Easement | Unknown |
| Features | Flat Site, Automatic Garage Door Opener |
| Parking Space Total | 2 |
| Storage Type | Storage Shed |
| Structure | Patio(s), Porch |
Building
| Bathroom Total | 2 |
| Bedrooms Above Ground | 3 |
| Bedrooms Below Ground | 1 |
| Bedrooms Total | 4 |
| Appliances | Refrigerator, Dishwasher, Dryer, Microwave Range Hood Combo, Stove, Washer |
| Basement Development | Finished |
| Basement Type | Full (finished) |
| Constructed Date | 1955 |
| Construction Style Attachment | Detached |
| Cooling Type | Central Air Conditioning |
| Exterior Finish | Brick, Siding, Stucco |
| Flooring Type | Hardwood, Laminate, Tile |
| Foundation Type | Block |
| Heating Fuel | Natural Gas |
| Heating Type | Forced Air |
| Stories Total | 2 |
| Type | House |
| Utility Water | Municipal Water |
Parking
| Attached Garage |
Land
| Acreage | No |
| Land Amenities | Public Transit, Shopping |
| Sewer | Municipal Sewage System |
| Size Depth | 81 Ft ,3 In |
| Size Frontage | 55 Ft ,2 In |
| Size Irregular | 55.15 Ft X 81.21 Ft |
| Size Total Text | 55.15 Ft X 81.21 Ft |
| Zoning Description | R4ub |
Rooms
| Level | Type | Length | Width | Dimensions |
|---|---|---|---|---|
| Second Level | Primary Bedroom | 14'11" x 12'0" | ||
| Second Level | Bedroom | 11'6" x 8'11" | ||
| Second Level | Bedroom | 10'8" x 10'2" | ||
| Second Level | 3pc Bathroom | 6'7" x 5'1" | ||
| Basement | Family Room | 18'7" x 11'2" | ||
| Basement | Recreation Room | 13'2" x 8'10" | ||
| Basement | 3pc Bathroom | 6'3" x 5'6" | ||
| Basement | Laundry Room | 12'9" x 11'5" | ||
| Main Level | Living Room/fireplace | 20'0" x 11'9" | ||
| Main Level | Dining Room | 12'1" x 11'6" | ||
| Main Level | Kitchen | 13'4" x 11'6" | ||
| Main Level | Foyer | 5'4" x 5'3" |
Utilities
| Fully serviced | Available |
https://www.realtor.ca/real-estate/26243612/23-grant-street-ottawa-hintonburg
Contact Us
Contact us for more information

Peter Cai
Salesperson
1000 Innovation Dr, 5th Floor
Kanata, Ontario K2K 3E7
(613) 518-2008
(613) 800-3028

