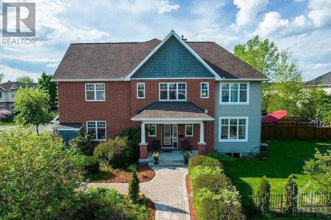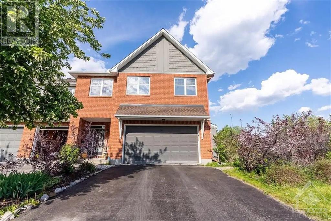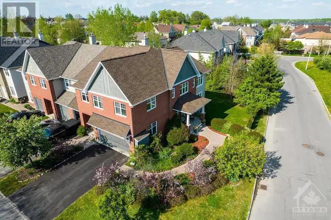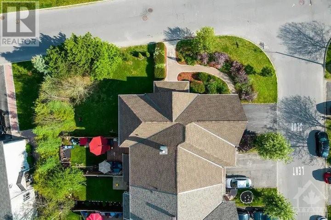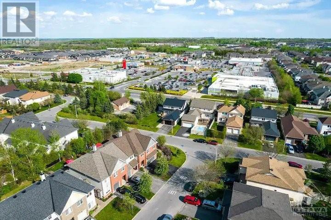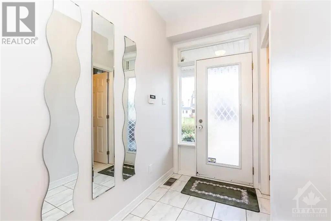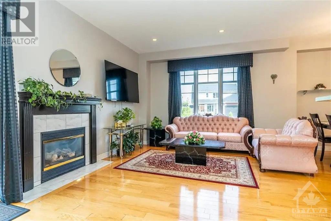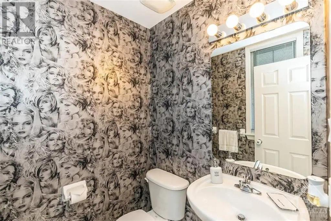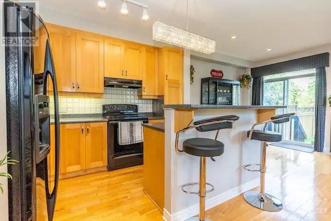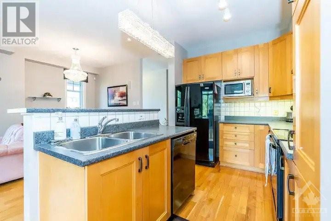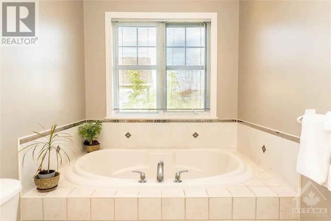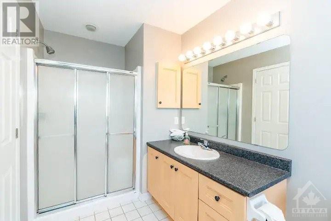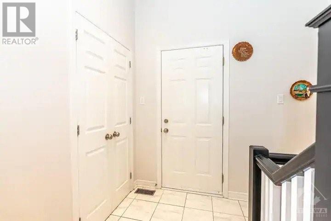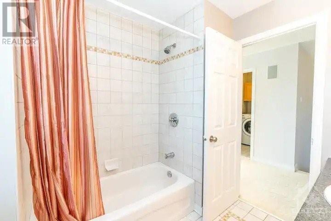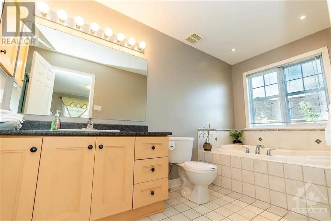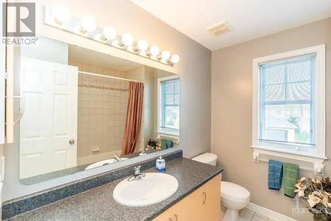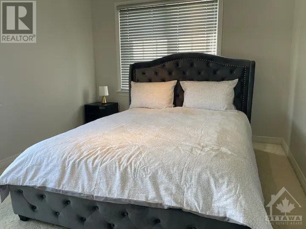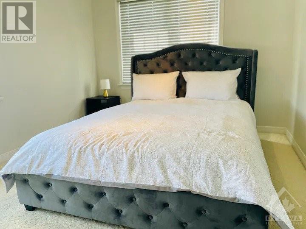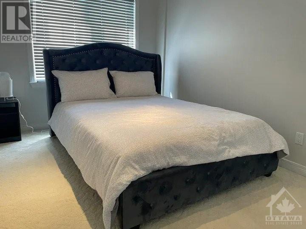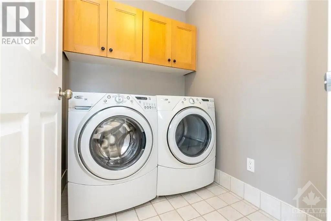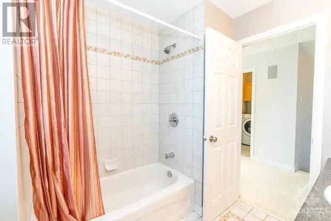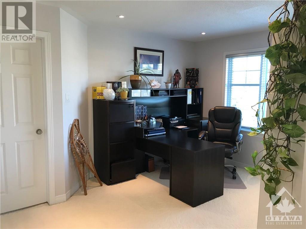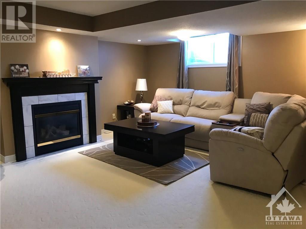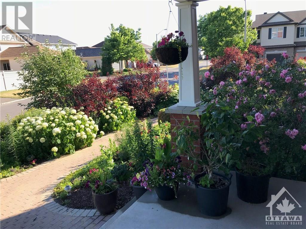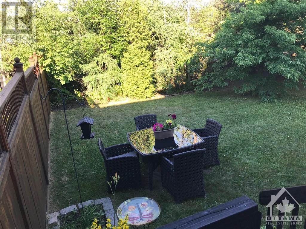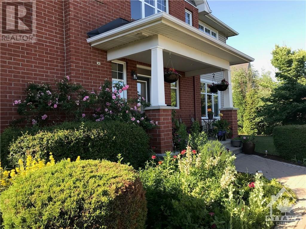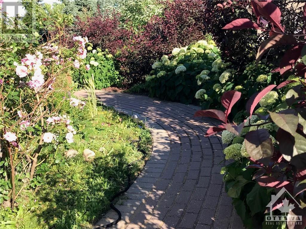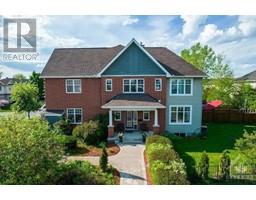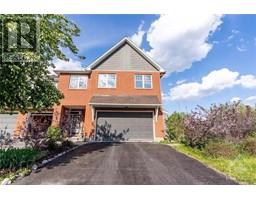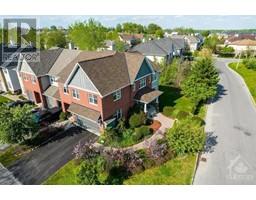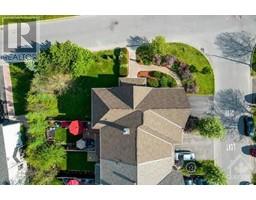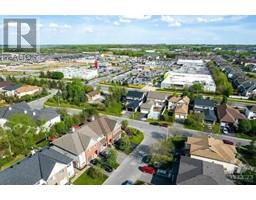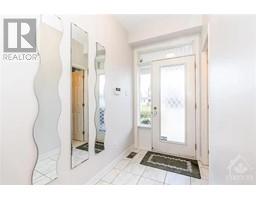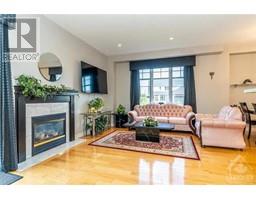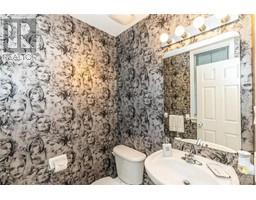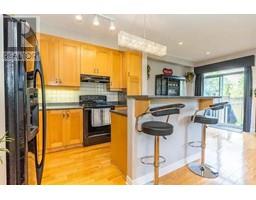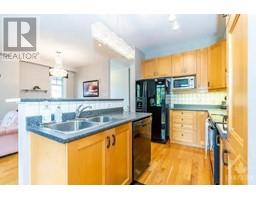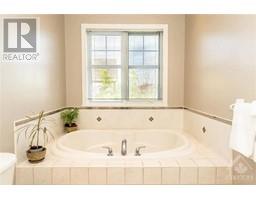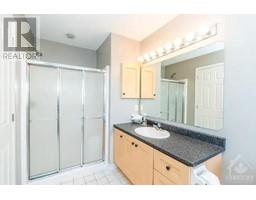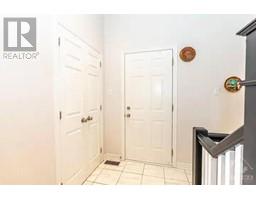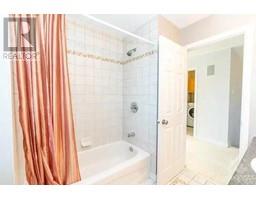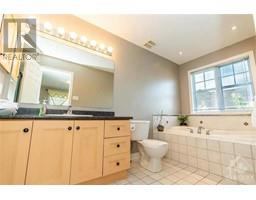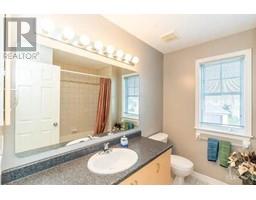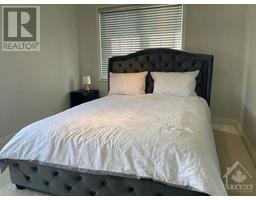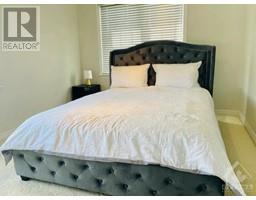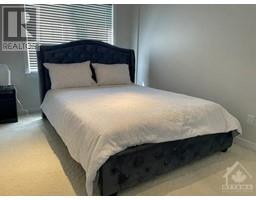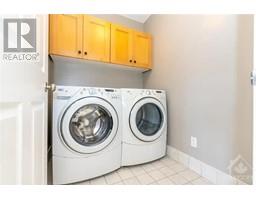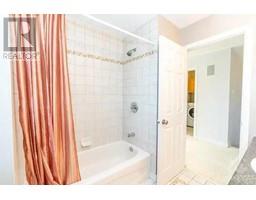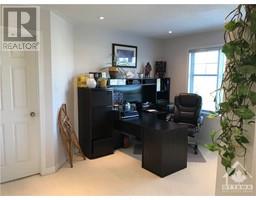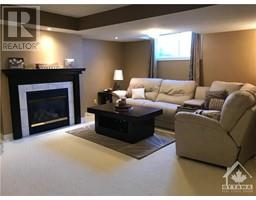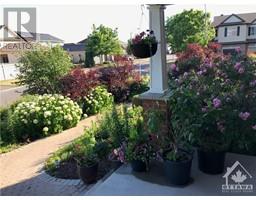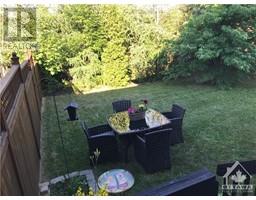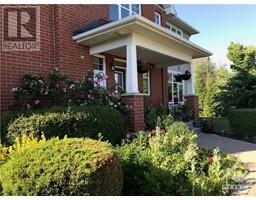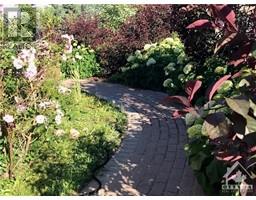501 Devonwood Circle Gloucester, Ontario K1T 4E4
$799,000
Experience unparalleled luxury in this meticulously maintained home situated on a spacious corner lot. This former model home, adorned with lavish upgrades including surround sound and gas fireplaces, exudes sophistication and charm. The open-concept design creates an inviting ambiance, perfect for hosting memorable gatherings. Indulge in the comfort of generously sized bedrooms, a master suite with a lavish ensuite, and a beautifully finished basement for additional entertainment space. With a double-car garage and proximity to local amenities, this residence offers the ideal blend of convenience and opulence. Embrace the lifestyle you deserve in this exquisite abode. Your dream home awaits! (id:50133)
Property Details
| MLS® Number | 1367923 |
| Property Type | Single Family |
| Neigbourhood | Findley Creek |
| Amenities Near By | Airport, Recreation Nearby, Shopping |
| Features | Corner Site, Automatic Garage Door Opener |
| Parking Space Total | 6 |
Building
| Bathroom Total | 3 |
| Bedrooms Above Ground | 3 |
| Bedrooms Total | 3 |
| Appliances | Refrigerator, Dishwasher, Dryer, Stove, Washer, Blinds |
| Basement Development | Finished |
| Basement Type | Full (finished) |
| Constructed Date | 2003 |
| Construction Material | Masonry |
| Cooling Type | Central Air Conditioning |
| Exterior Finish | Aluminum Siding, Brick |
| Fireplace Present | Yes |
| Fireplace Total | 2 |
| Fixture | Drapes/window Coverings |
| Flooring Type | Wall-to-wall Carpet, Mixed Flooring, Hardwood, Ceramic |
| Foundation Type | Poured Concrete |
| Half Bath Total | 2 |
| Heating Fuel | Natural Gas |
| Heating Type | Forced Air |
| Stories Total | 2 |
| Type | Row / Townhouse |
| Utility Water | Municipal Water |
Parking
| Attached Garage |
Land
| Acreage | No |
| Land Amenities | Airport, Recreation Nearby, Shopping |
| Landscape Features | Landscaped |
| Sewer | Municipal Sewage System |
| Size Depth | 109 Ft ,11 In |
| Size Frontage | 40 Ft ,5 In |
| Size Irregular | 40.45 Ft X 109.94 Ft |
| Size Total Text | 40.45 Ft X 109.94 Ft |
| Zoning Description | Resdential |
Rooms
| Level | Type | Length | Width | Dimensions |
|---|---|---|---|---|
| Second Level | Primary Bedroom | 16'0" x 13'0" | ||
| Second Level | Bedroom | 14'0" x 10'0" | ||
| Second Level | Bedroom | 12'6" x 9'0" | ||
| Second Level | Loft | 10'8" x 10'0" | ||
| Basement | Family Room | 19'4" x 19'0" | ||
| Main Level | Living Room | 19'4" x 11'0" | ||
| Main Level | Dining Room | 12'8" x 9'6" | ||
| Main Level | Kitchen | 10'6" x 8'0" |
Utilities
| Fully serviced | Available |
https://www.realtor.ca/real-estate/26248725/501-devonwood-circle-gloucester-findley-creek
Contact Us
Contact us for more information
Anis Al-Serri
Salesperson
Anis Serri
anis_serri
2255 Carling Avenue, Suite 101
Ottawa, ON K2B 7Z5
(613) 596-5353
(613) 596-4495
www.hallmarkottawa.com

