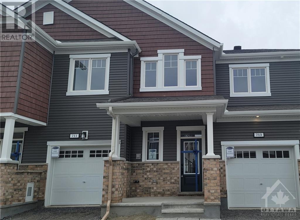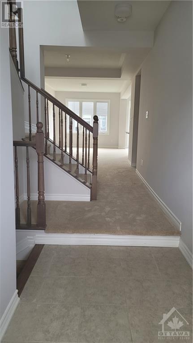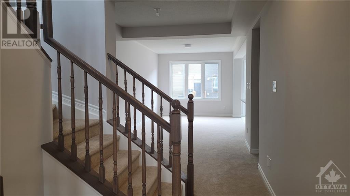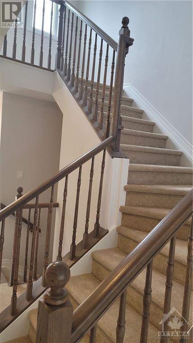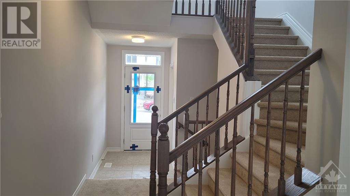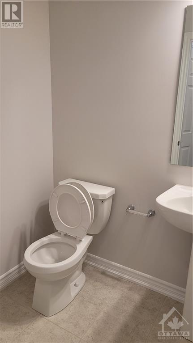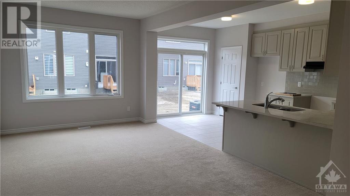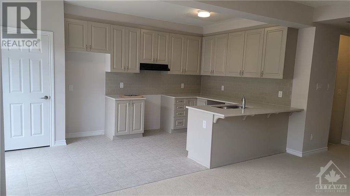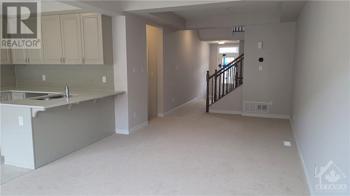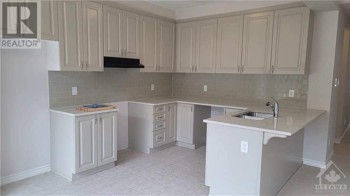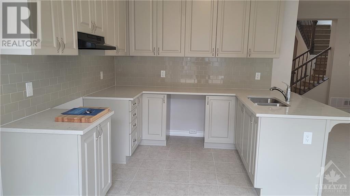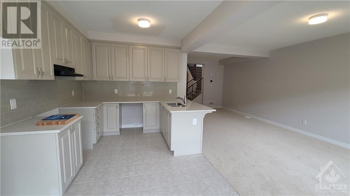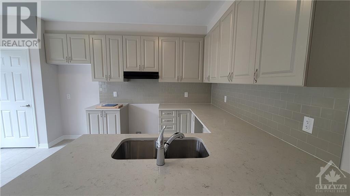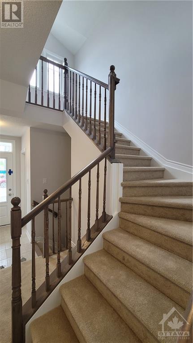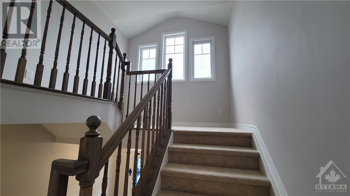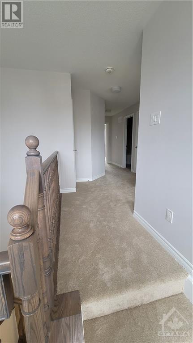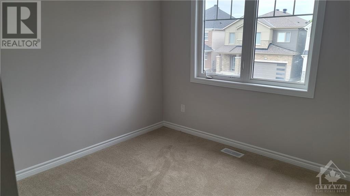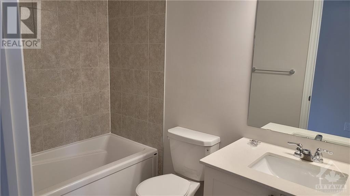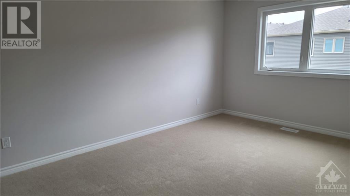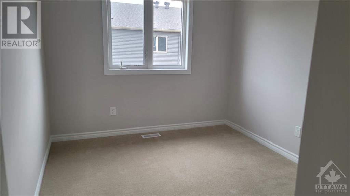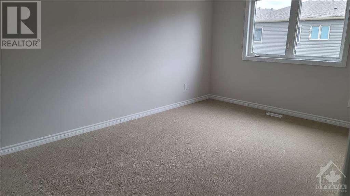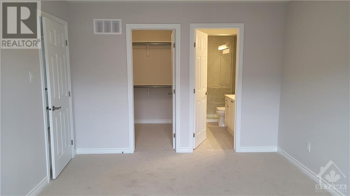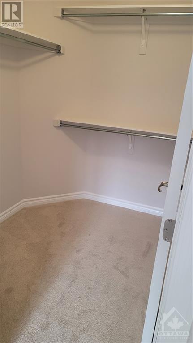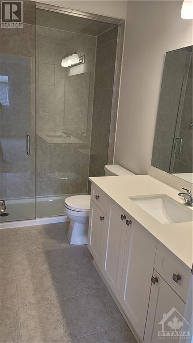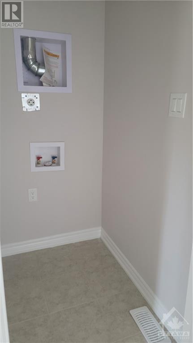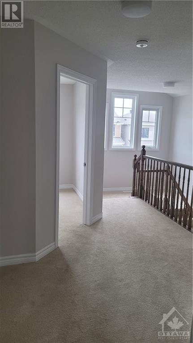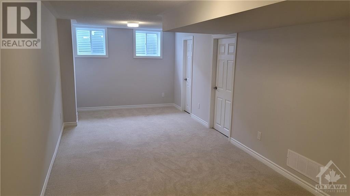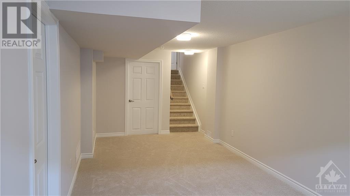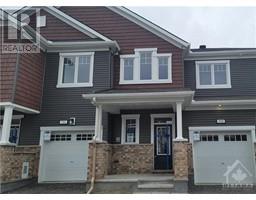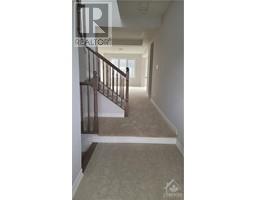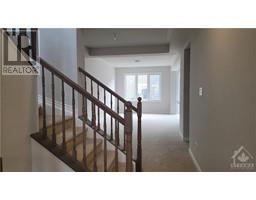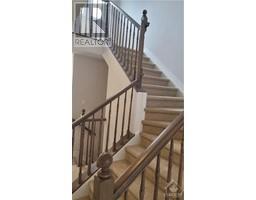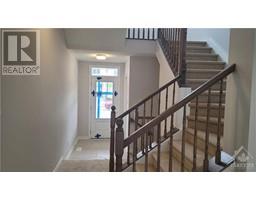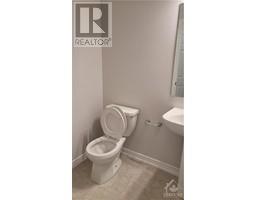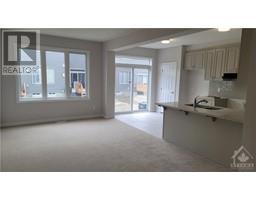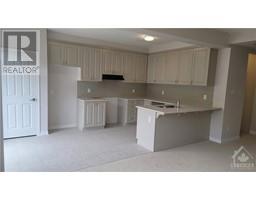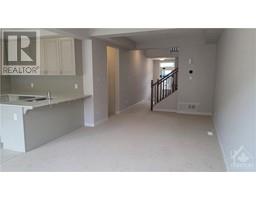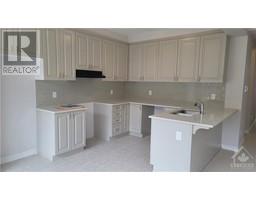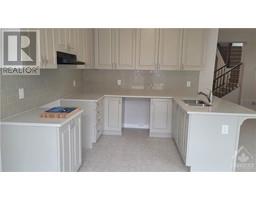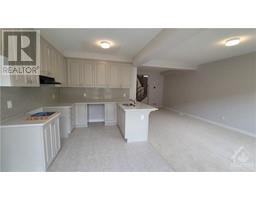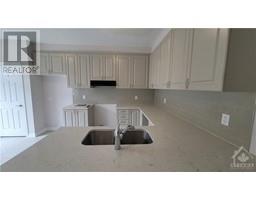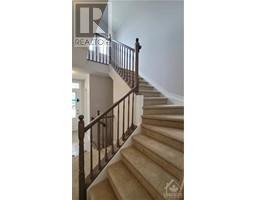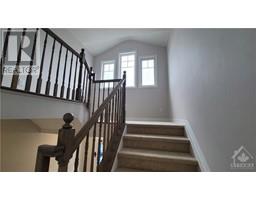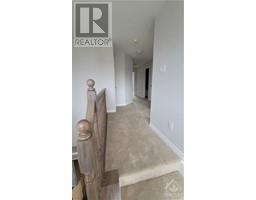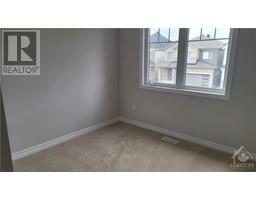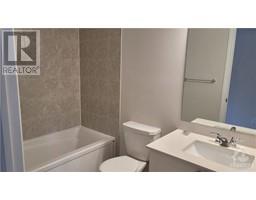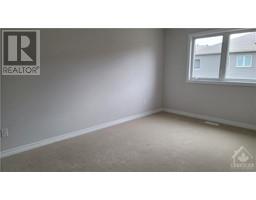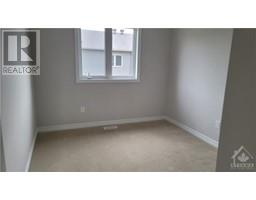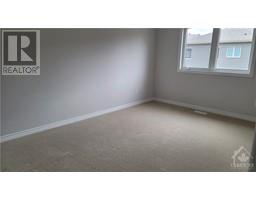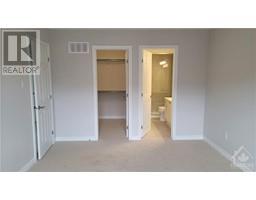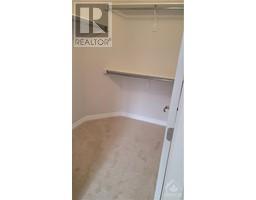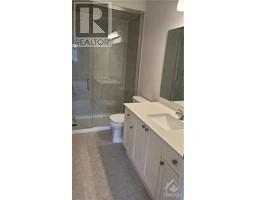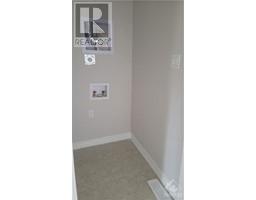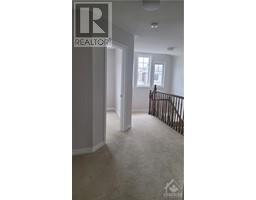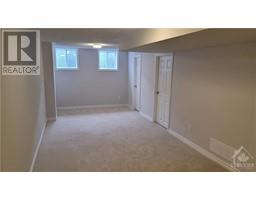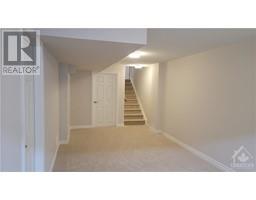713 Perseus Avenue Ottawa, Ontario K2J 3V5
$2,550 Monthly
Mattamy 3 BEDROOM, 2.5 Bath Lilac model Townhome now available for rent in in the popular Half Moon Bay community. Enter to a large foyer with a walk-in closet. Open- concept main floor with great room and dining area. Large & Beautiful U-shaped white eat-in kitchen with stainless steel appliances, modern cabinets, beautiful countertop, white backsplash & convenient breakfast bar and a cozy breakfast nook with bright patio doors lining the back wall. The 2nd level features 3 Bedrooms including an oversized Primary Bedroom with a walk-in closet PLUS additional storage space, ensuite with glass walk in shower. Convenient laundry room in upper level plus three additional spacious bedrooms and not to miss the Computer ACLOVE that can be set up as a home office. Finished lower-level space + attached garage! Steps away from parks, trails, shops, public transportation in this family friendly neighbourhood! Not to be missed. (id:50133)
Property Details
| MLS® Number | 1367921 |
| Property Type | Single Family |
| Neigbourhood | Half Moon Bay |
| Amenities Near By | Public Transit, Recreation Nearby, Shopping |
| Community Features | Family Oriented |
| Parking Space Total | 3 |
Building
| Bathroom Total | 3 |
| Bedrooms Above Ground | 3 |
| Bedrooms Total | 3 |
| Amenities | Laundry - In Suite |
| Appliances | Refrigerator, Dishwasher, Dryer, Stove, Washer |
| Basement Development | Finished |
| Basement Type | Full (finished) |
| Constructed Date | 2022 |
| Cooling Type | Central Air Conditioning |
| Exterior Finish | Brick, Siding |
| Flooring Type | Wall-to-wall Carpet, Mixed Flooring |
| Half Bath Total | 1 |
| Heating Fuel | Natural Gas |
| Heating Type | Forced Air |
| Stories Total | 2 |
| Size Exterior | 1565 Sqft |
| Type | Row / Townhouse |
| Utility Water | Municipal Water |
Parking
| Attached Garage |
Land
| Acreage | No |
| Land Amenities | Public Transit, Recreation Nearby, Shopping |
| Sewer | Municipal Sewage System |
| Size Irregular | * Ft X * Ft |
| Size Total Text | * Ft X * Ft |
| Zoning Description | Residential |
Rooms
| Level | Type | Length | Width | Dimensions |
|---|---|---|---|---|
| Second Level | Primary Bedroom | 11'0" x 16'1" | ||
| Second Level | Bedroom | 9'2" x 10'0" | ||
| Second Level | Bedroom | 10'0" x 10'3" | ||
| Second Level | Loft | Measurements not available | ||
| Lower Level | Recreation Room | 10'4" x 25'6" | ||
| Main Level | Dining Room | 10'6" x 10'0" | ||
| Main Level | Great Room | 10'6" x 16'0" | ||
| Main Level | Kitchen | 9'0" x 16'0" |
https://www.realtor.ca/real-estate/26248988/713-perseus-avenue-ottawa-half-moon-bay
Contact Us
Contact us for more information

Dharm Aneja
Salesperson
www.dharmaneja.com
5 Corvus Court
Ottawa, Ontario K2E 7Z4
(855) 484-6042
(613) 733-3435

