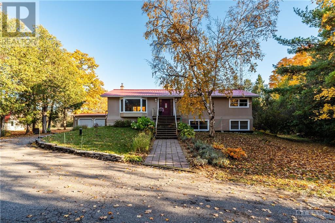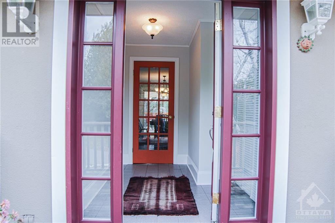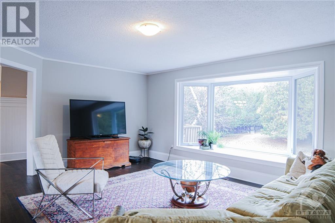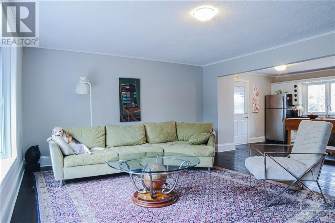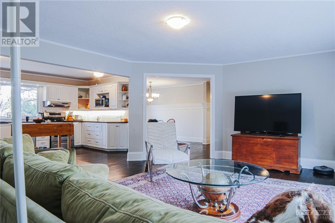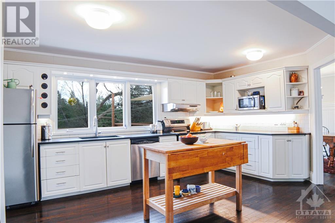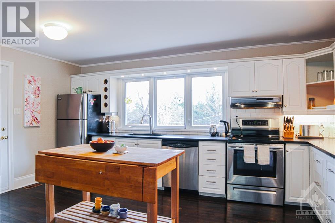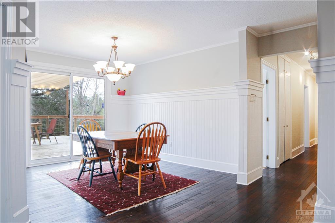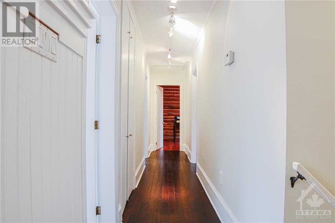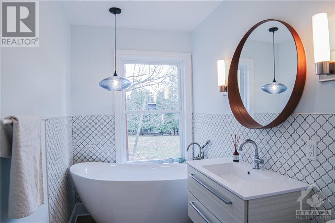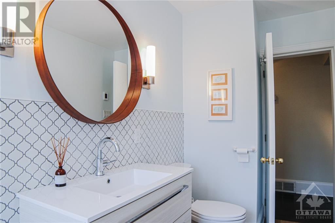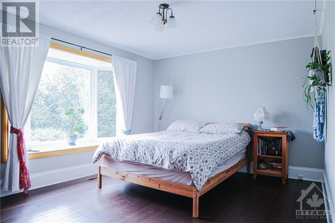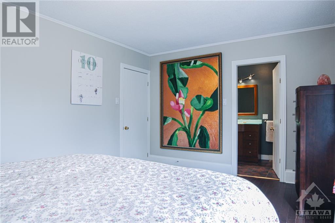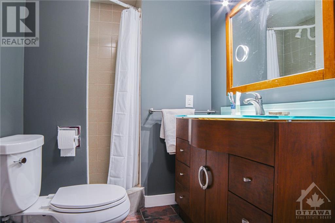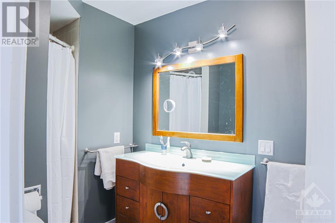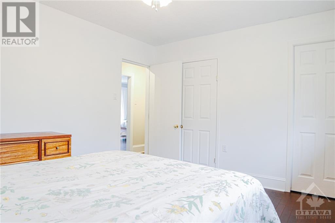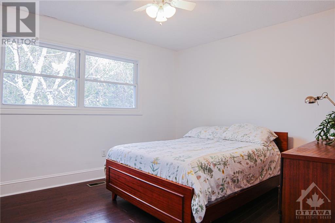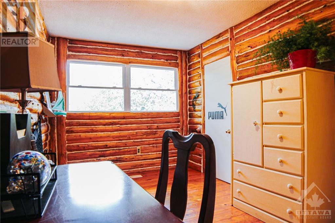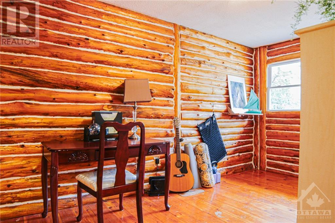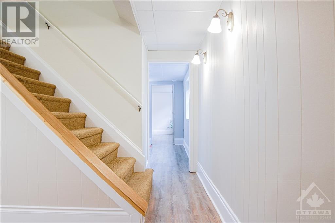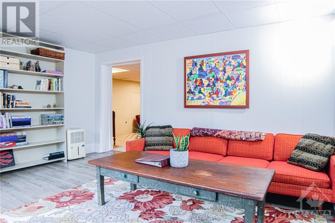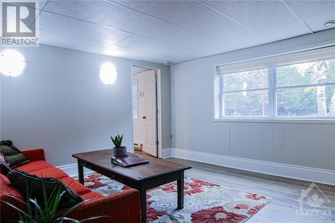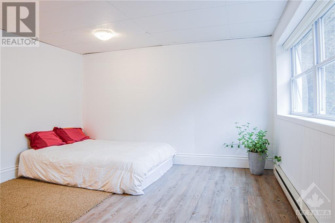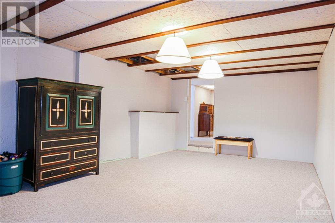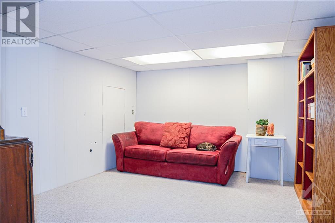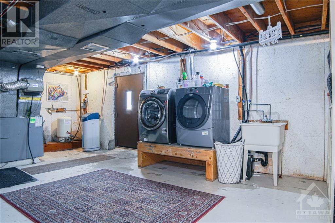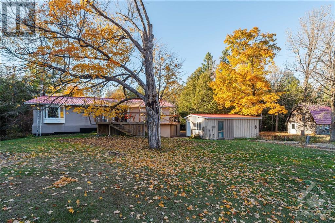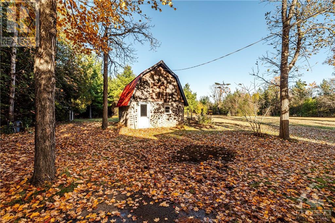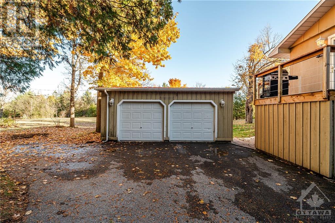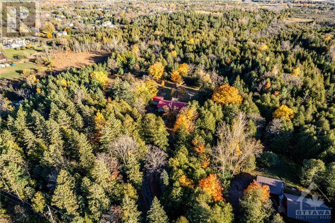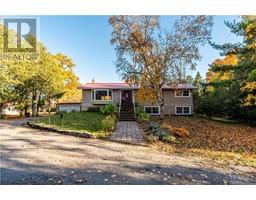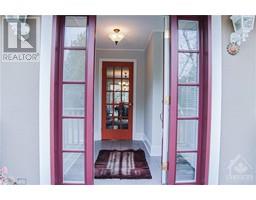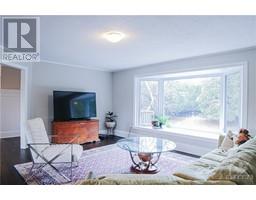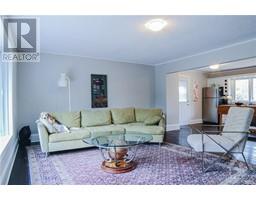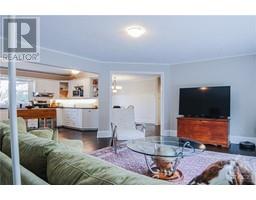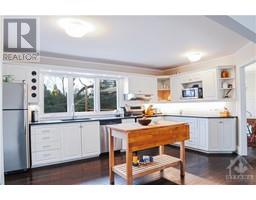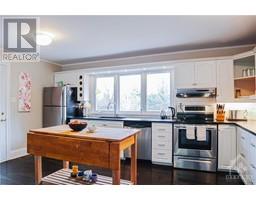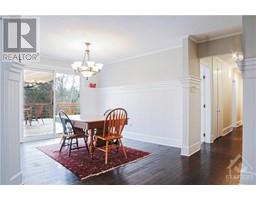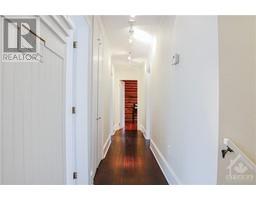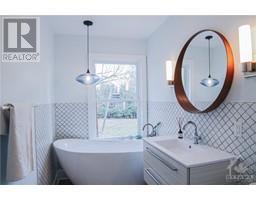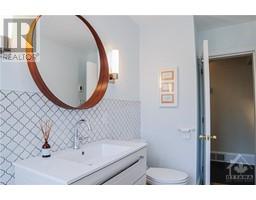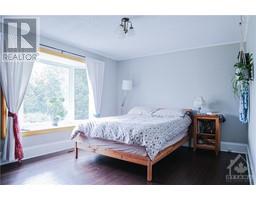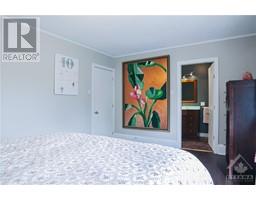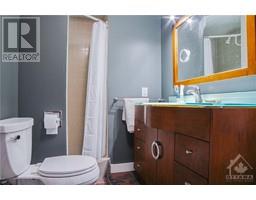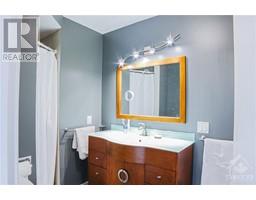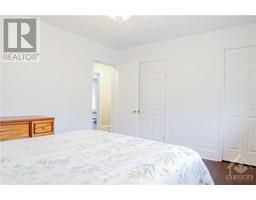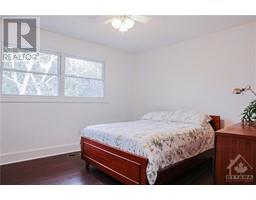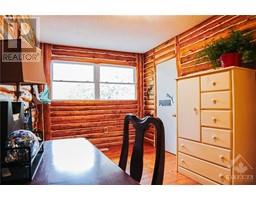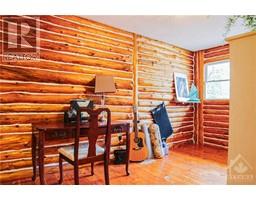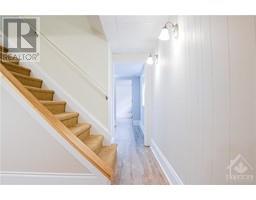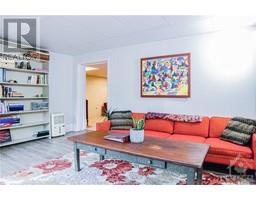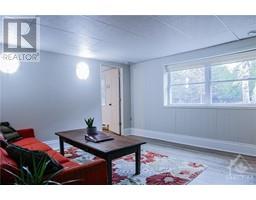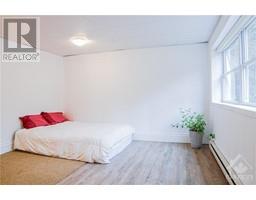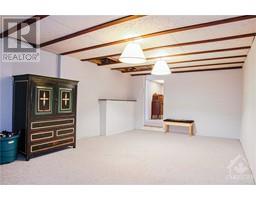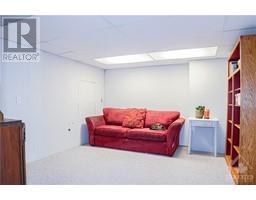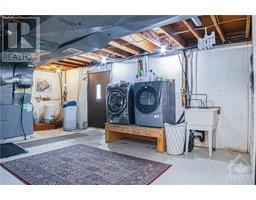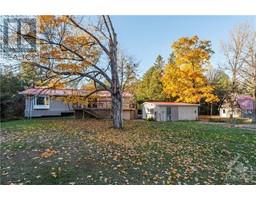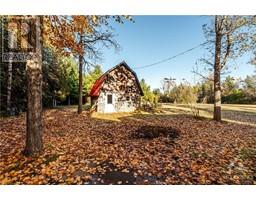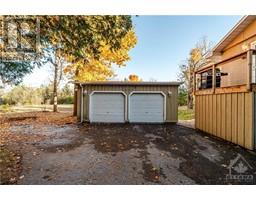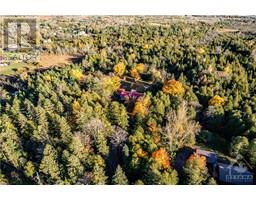4975 March Road Almonte, Ontario K0A 1A0
$739,900
Escape to country bliss, a stone's throw from the charming downtown of Almonte. This enchanting property offers a two-car garage, a versatile repointed barn-turned-workshop, and a sun-dappled new deck and yard with a southern exposure. Inside, a sun-filled open living space awaits, granite countertops, an in floor radiant heated bathroom, a primary ensuite all while the country kitchen and dining deck beckon for gatherings. You will also find large bedrooms offering beautiful views of the surrounding nature, as well as a log-cabin style office space. Upgrades abound, ensuring modern comfort in this meticulously cared-for home. On the lower level, you will find several spacious rooms that could serve as an additional bedroom, as a rec room, playroom, an in-law suite and more! Tucked away in total privacy on a 3.3 acre lot, this is more than a residence—it's a sanctuary, where nature and nurture harmonize beautifully. (id:50133)
Property Details
| MLS® Number | 1367221 |
| Property Type | Single Family |
| Neigbourhood | Almonte |
| Parking Space Total | 6 |
| Storage Type | Storage Shed |
Building
| Bathroom Total | 3 |
| Bedrooms Above Ground | 3 |
| Bedrooms Total | 3 |
| Appliances | Refrigerator, Dishwasher, Dryer, Stove, Washer |
| Architectural Style | Bungalow |
| Basement Development | Partially Finished |
| Basement Type | Full (partially Finished) |
| Constructed Date | 1983 |
| Construction Style Attachment | Detached |
| Cooling Type | None |
| Exterior Finish | Other, Stucco |
| Flooring Type | Hardwood, Vinyl |
| Foundation Type | Poured Concrete |
| Half Bath Total | 1 |
| Heating Fuel | Oil |
| Heating Type | Forced Air |
| Stories Total | 1 |
| Type | House |
| Utility Water | Drilled Well |
Parking
| Detached Garage |
Land
| Acreage | No |
| Sewer | Septic System |
| Size Depth | 411 Ft |
| Size Frontage | 357 Ft |
| Size Irregular | 357 Ft X 411 Ft (irregular Lot) |
| Size Total Text | 357 Ft X 411 Ft (irregular Lot) |
| Zoning Description | Residential |
Rooms
| Level | Type | Length | Width | Dimensions |
|---|---|---|---|---|
| Lower Level | Family Room | 26'8" x 12'4" | ||
| Lower Level | Hobby Room | Measurements not available | ||
| Lower Level | Den | 20'8" x 12'9" | ||
| Lower Level | Laundry Room | Measurements not available | ||
| Main Level | Dining Room | 11'4" x 10'3" | ||
| Main Level | Kitchen | 16'7" x 11'6" | ||
| Main Level | Living Room | 18'5" x 14'8" | ||
| Main Level | Primary Bedroom | 15'6" x 11'3" | ||
| Main Level | Bedroom | 14'7" x 8'7" | ||
| Main Level | Bedroom | 12'5" x 11'0" | ||
| Main Level | Partial Bathroom | Measurements not available | ||
| Main Level | 3pc Ensuite Bath | Measurements not available | ||
| Main Level | 2pc Ensuite Bath | Measurements not available |
https://www.realtor.ca/real-estate/26247077/4975-march-road-almonte-almonte
Contact Us
Contact us for more information
Jackson Kirkland
Salesperson
424 Catherine St Unit 200
Ottawa, Ontario K1R 5T8
(866) 530-7737
(647) 849-3180
onadmin@exprealty.net/

Julian Hyams
Salesperson
343 Preston Street, 11th Floor
Ottawa, Ontario K1S 1N4
(866) 530-7737
(647) 849-3180
www.exprealty.ca

