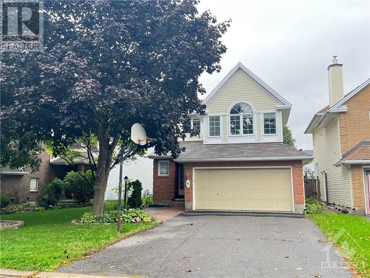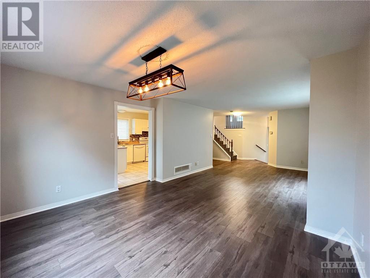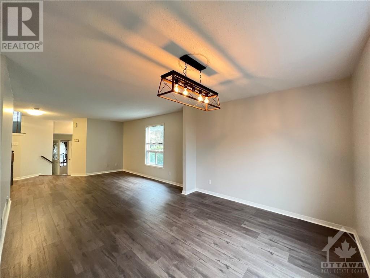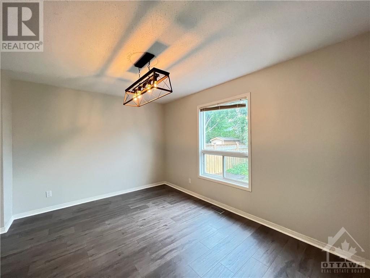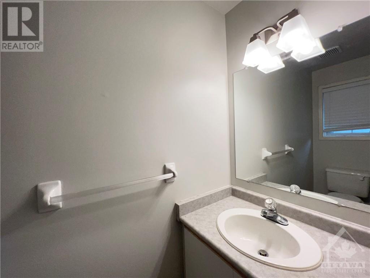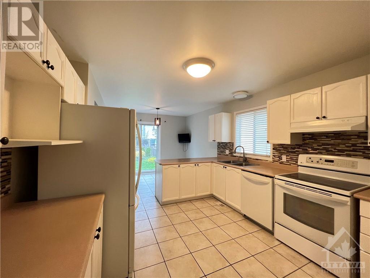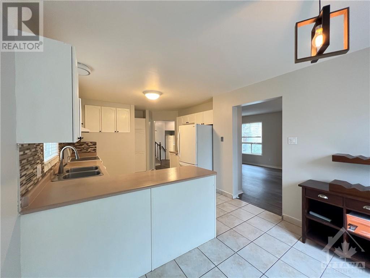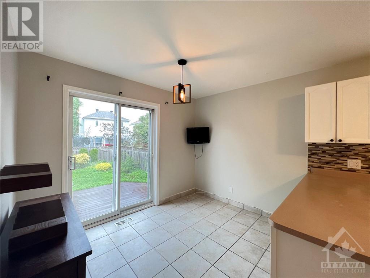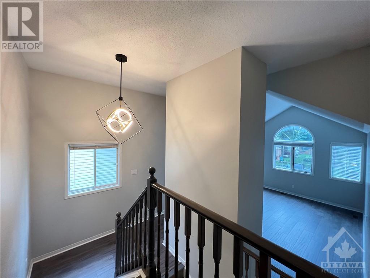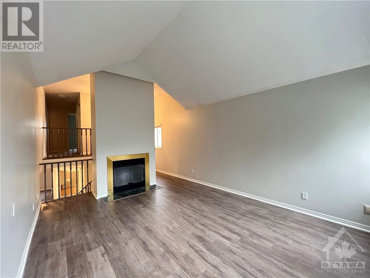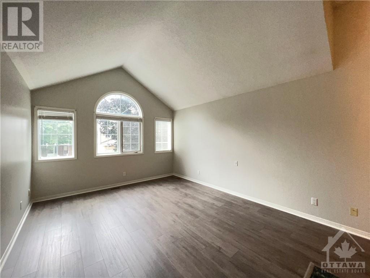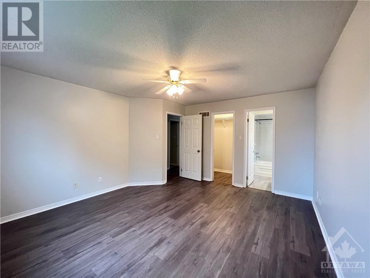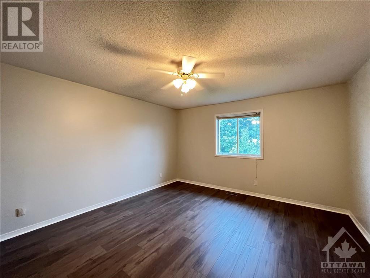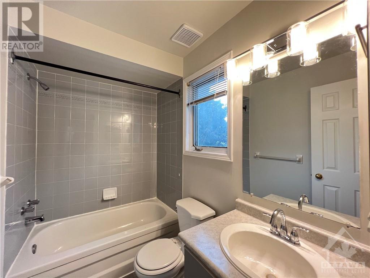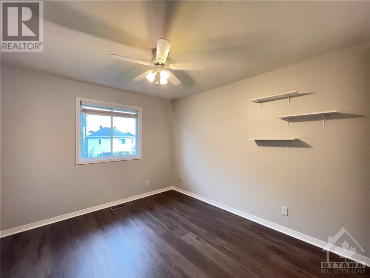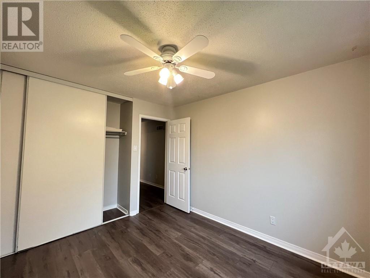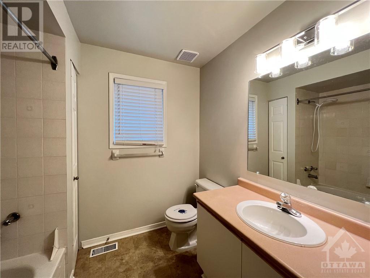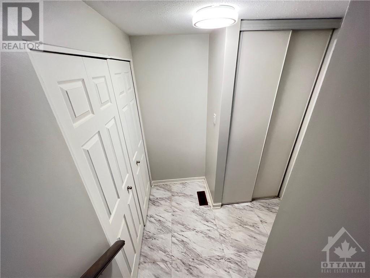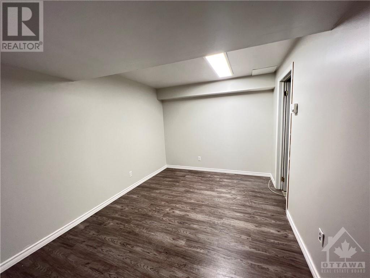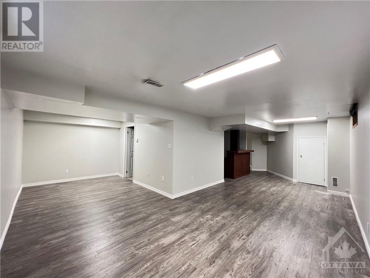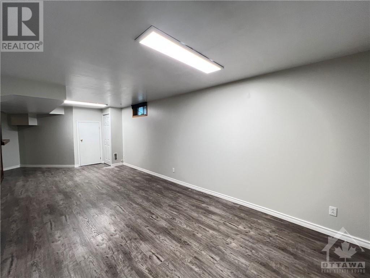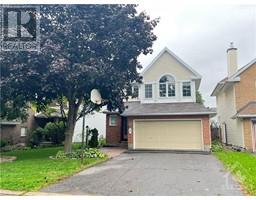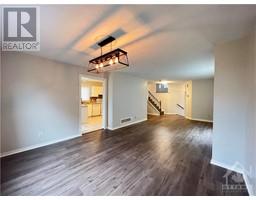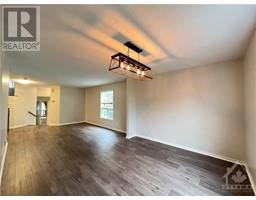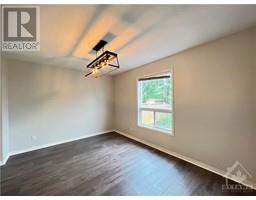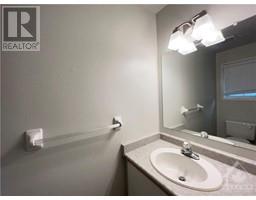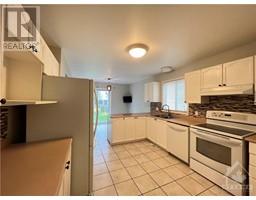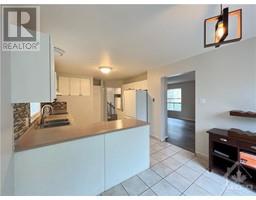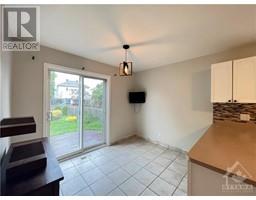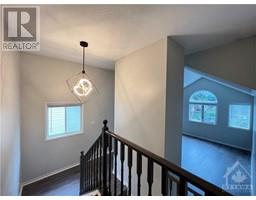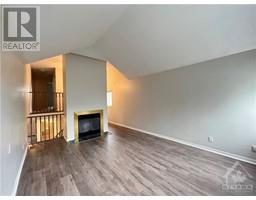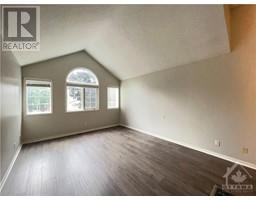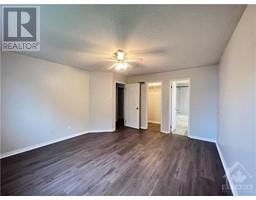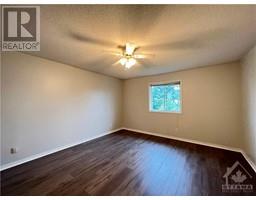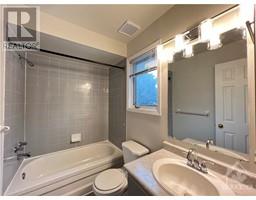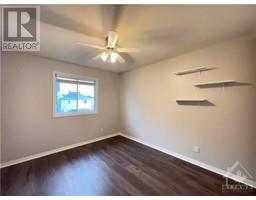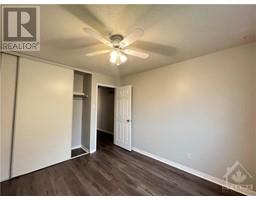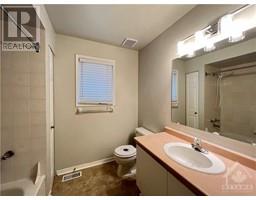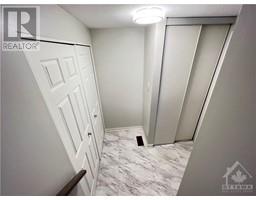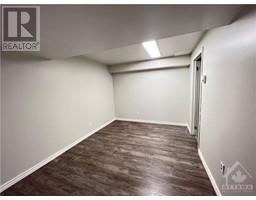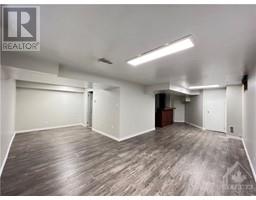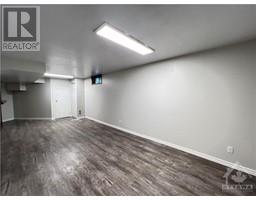55 Woodford Way Nepean, Ontario K2J 4B5
$2,750 Monthly
Beautiful 3 bed, 3 bath detached home in Longfields, Nepean. Large, bright living/dining room is great for family entertaining. Spacious kitchen and eating area lead to a landscaped, fully fenced back yard with a shed . Second floor features a family room with a cozy fireplace and cathedral ceilings. Spacious primary bedroom with ensuite bath and walk-in closet. Two additional bedrooms share a full bath. Laundry is located a few steps down from main floor. Fully finished basement boasts a huge rec room and a relaxing bar. Alcove in the basement offers space for an office/study room. Close to schools, parks, and shopping. Available as early as Nov. 26, 2023. Hot water tank is owned. Pictures were taken before the current tenant moved in. (id:50133)
Property Details
| MLS® Number | 1367995 |
| Property Type | Single Family |
| Neigbourhood | Longfields |
| Amenities Near By | Public Transit, Recreation Nearby, Shopping |
| Community Features | Family Oriented |
| Features | Automatic Garage Door Opener |
| Parking Space Total | 4 |
| Storage Type | Storage Shed |
| Structure | Deck |
Building
| Bathroom Total | 3 |
| Bedrooms Above Ground | 3 |
| Bedrooms Total | 3 |
| Amenities | Laundry - In Suite |
| Appliances | Refrigerator, Dishwasher, Dryer, Hood Fan, Stove, Washer, Blinds |
| Basement Development | Finished |
| Basement Type | Full (finished) |
| Constructed Date | 1992 |
| Construction Style Attachment | Detached |
| Cooling Type | Central Air Conditioning |
| Exterior Finish | Brick, Siding |
| Fireplace Present | Yes |
| Fireplace Total | 1 |
| Flooring Type | Laminate, Tile |
| Half Bath Total | 1 |
| Heating Fuel | Natural Gas |
| Heating Type | Forced Air |
| Stories Total | 2 |
| Type | House |
| Utility Water | Municipal Water |
Parking
| Attached Garage |
Land
| Acreage | No |
| Fence Type | Fenced Yard |
| Land Amenities | Public Transit, Recreation Nearby, Shopping |
| Landscape Features | Landscaped |
| Sewer | Municipal Sewage System |
| Size Depth | 117 Ft |
| Size Frontage | 44 Ft |
| Size Irregular | 44 Ft X 117 Ft (irregular Lot) |
| Size Total Text | 44 Ft X 117 Ft (irregular Lot) |
| Zoning Description | Residential |
Rooms
| Level | Type | Length | Width | Dimensions |
|---|---|---|---|---|
| Second Level | Primary Bedroom | 15'2" x 13'3" | ||
| Second Level | Bedroom | 11'6" x 10'1" | ||
| Second Level | Bedroom | 11'2" x 10'8" | ||
| Second Level | Family Room/fireplace | 17'4" x 12'0" | ||
| Second Level | 4pc Ensuite Bath | 7'11" x 4'11" | ||
| Second Level | 4pc Bathroom | 7'11" x 8'6" | ||
| Basement | Recreation Room | 24'7" x 22'5" | ||
| Basement | Other | 12'6" x 12'0" | ||
| Basement | Storage | 13'10" x 9'3" | ||
| Basement | Utility Room | 11'9" x 7'7" | ||
| Main Level | Living Room | 15'4" x 12'0" | ||
| Main Level | Kitchen | 11'5" x 15'5" | ||
| Main Level | Eating Area | 10'3" x 6'5" |
https://www.realtor.ca/real-estate/26249897/55-woodford-way-nepean-longfields
Contact Us
Contact us for more information
Jie Xin
Salesperson
2148 Carling Ave., Units 5 & 6
Ottawa, ON K2A 1H1
(613) 829-1818
(613) 829-3223
www.kwintegrity.ca
Haiyun Wang
Salesperson
2148 Carling Ave., Units 5 & 6
Ottawa, ON K2A 1H1
(613) 829-1818
(613) 829-3223
www.kwintegrity.ca

