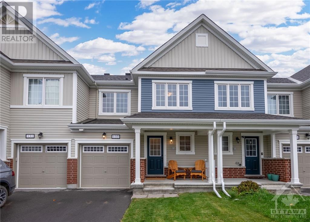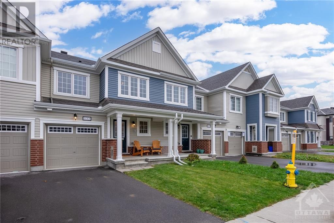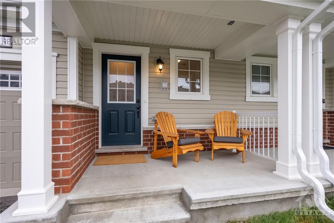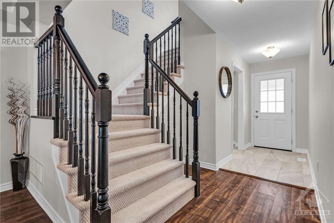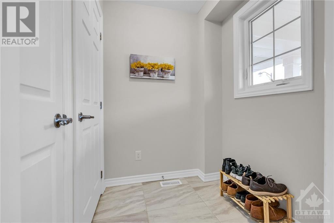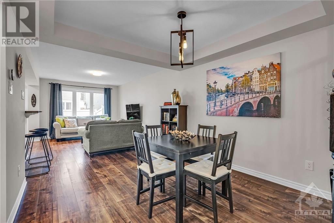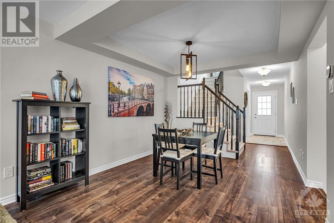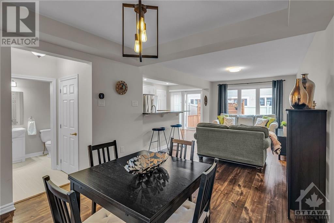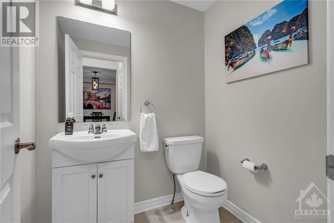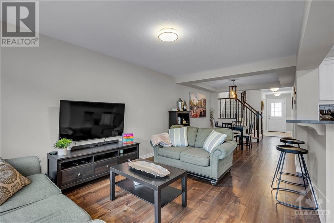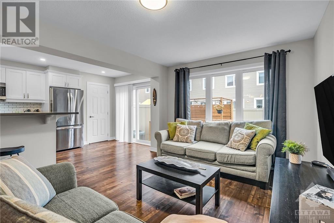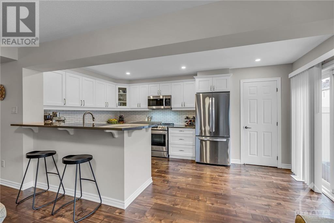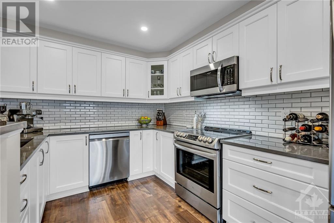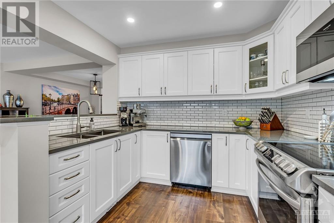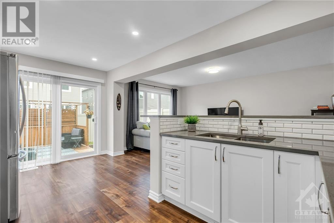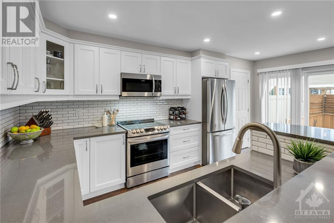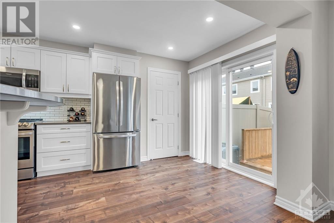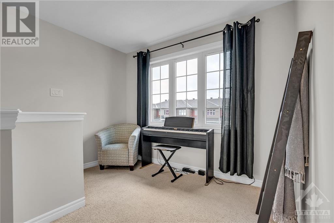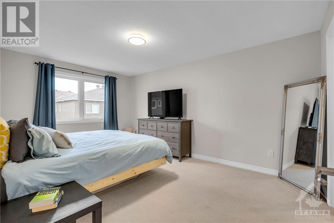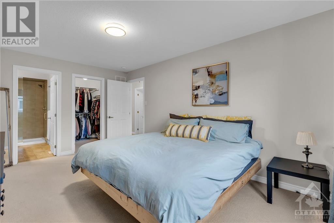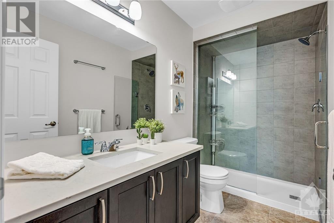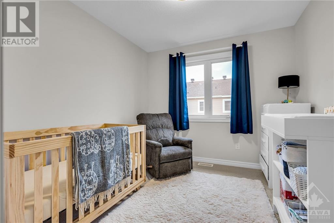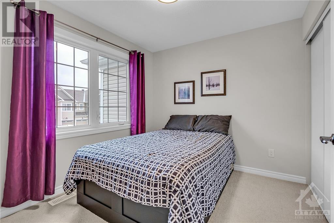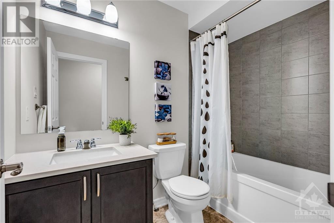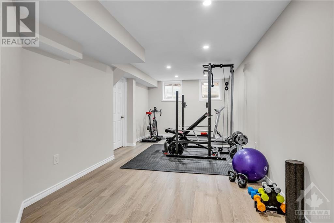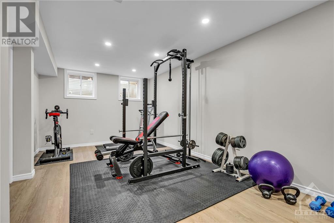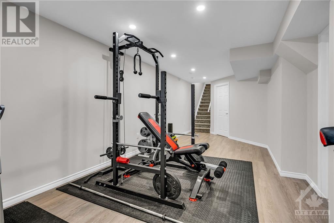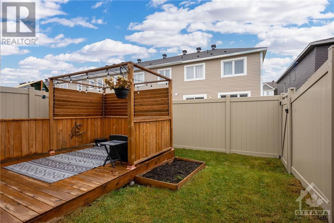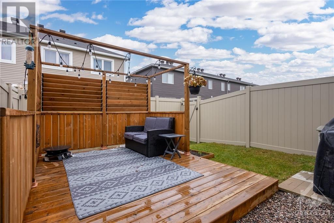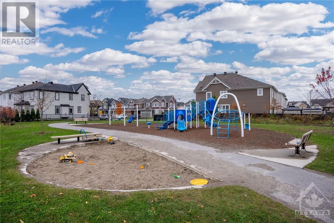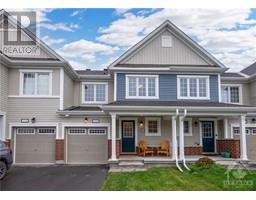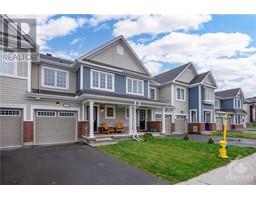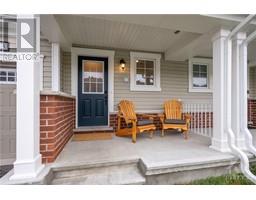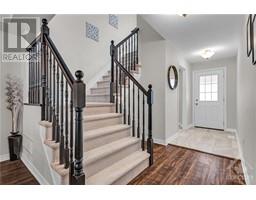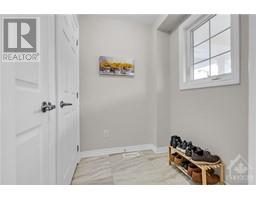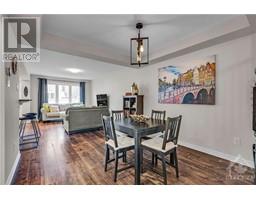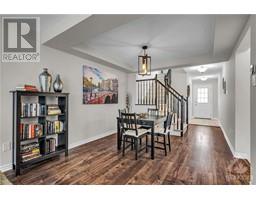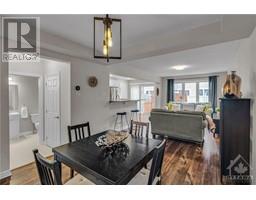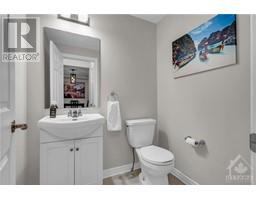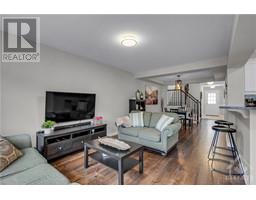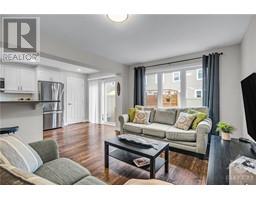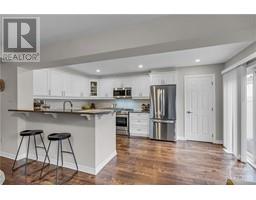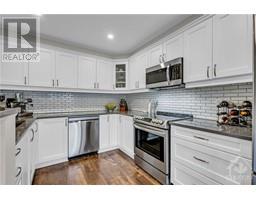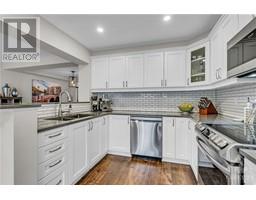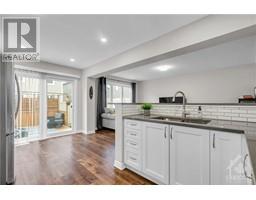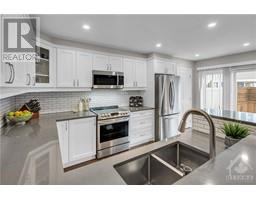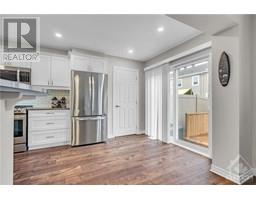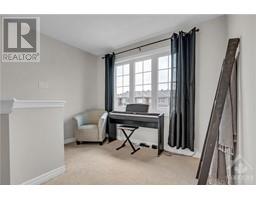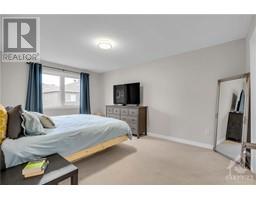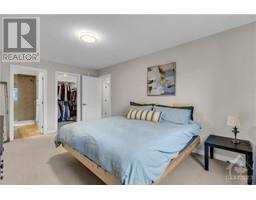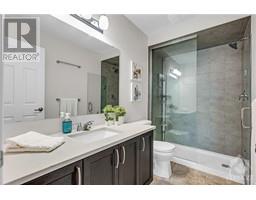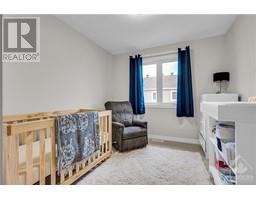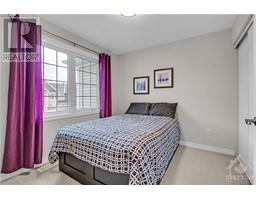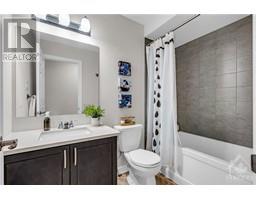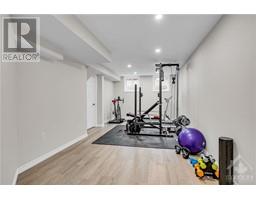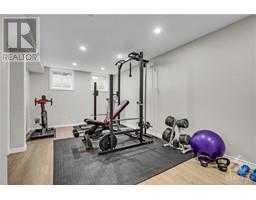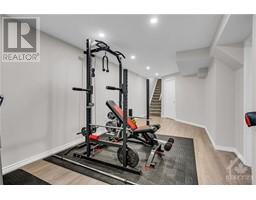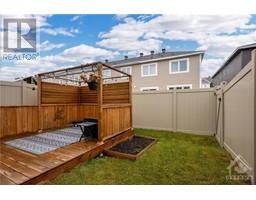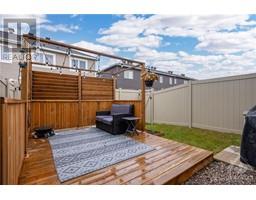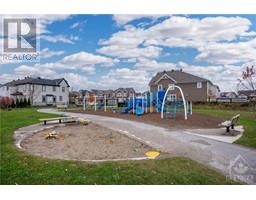133 Lanceleaf Way Ottawa, Ontario K2V 0K7
$635,000
Nicely maintained and beautifully updated this 3 bedroom, 2.5 bathroom townhome is fully finished & move in ready! The main level is open concept & features a large kitchen with quartz countertops, stainless appliances a convenient pantry & plenty of cupboard and pantry space for the family chef. The 2nd level has loft, 3 good sized bedrooms, a laundry room and family bathroom. The primary bedroom is spacious with walk-in closet & nicely updated ensuite bath with glass shower & quartz countertops. The lower level is finished & the perfect space for a home gym or entertainment area. The backyard is fully fenced with 10x12 foot deck & privacy screens perfect for relaxing & entertaining during the warmer months. Located close to parks, schools, Trans Canada Trail & the many amenities Kanata and Stittsville have to offer! Laundry is located in basement however 2nd level has a laundry room to accommodate stackable units. 24 hour irrevocable on offers. Schedule B included with offers. (id:50133)
Property Details
| MLS® Number | 1365329 |
| Property Type | Single Family |
| Neigbourhood | Blackstone |
| Amenities Near By | Public Transit, Recreation Nearby, Shopping |
| Easement | Right Of Way |
| Features | Automatic Garage Door Opener |
| Parking Space Total | 2 |
| Structure | Deck |
Building
| Bathroom Total | 3 |
| Bedrooms Above Ground | 3 |
| Bedrooms Total | 3 |
| Appliances | Refrigerator, Dishwasher, Dryer, Microwave Range Hood Combo, Stove, Washer |
| Basement Development | Finished |
| Basement Type | Full (finished) |
| Constructed Date | 2019 |
| Cooling Type | Central Air Conditioning |
| Exterior Finish | Brick, Siding |
| Fixture | Drapes/window Coverings |
| Flooring Type | Wall-to-wall Carpet, Laminate, Tile |
| Foundation Type | Poured Concrete |
| Half Bath Total | 1 |
| Heating Fuel | Natural Gas |
| Heating Type | Forced Air |
| Stories Total | 2 |
| Type | Row / Townhouse |
| Utility Water | Municipal Water |
Parking
| Attached Garage | |
| Inside Entry |
Land
| Acreage | No |
| Fence Type | Fenced Yard |
| Land Amenities | Public Transit, Recreation Nearby, Shopping |
| Sewer | Municipal Sewage System |
| Size Depth | 83 Ft ,8 In |
| Size Frontage | 21 Ft ,4 In |
| Size Irregular | 21.33 Ft X 83.66 Ft |
| Size Total Text | 21.33 Ft X 83.66 Ft |
| Zoning Description | Residential |
Rooms
| Level | Type | Length | Width | Dimensions |
|---|---|---|---|---|
| Second Level | Bedroom | 10'0" x 9'3" | ||
| Second Level | Laundry Room | 4'9" x 3'5" | ||
| Second Level | 3pc Bathroom | 8'1" x 4'11" | ||
| Second Level | Primary Bedroom | 16'7" x 11'0" | ||
| Second Level | 3pc Ensuite Bath | 9'6" x 5'0" | ||
| Second Level | Other | 6'9" x 5'8" | ||
| Second Level | Bedroom | 11'7" x 9'1" | ||
| Lower Level | Recreation Room | 19'8" x 9'4" | ||
| Lower Level | Utility Room | 16'2" x 8'11" | ||
| Lower Level | Storage | 14'9" x 6'0" | ||
| Main Level | Foyer | 8'0" x 4'4" | ||
| Main Level | Mud Room | 5'9" x 5'3" | ||
| Main Level | Dining Room | 10'11" x 10'2" | ||
| Main Level | Living Room | 15'7" x 10'2" | ||
| Main Level | Kitchen | 17'0" x 9'9" | ||
| Main Level | Partial Bathroom | 5'7" x 4'8" |
https://www.realtor.ca/real-estate/26239563/133-lanceleaf-way-ottawa-blackstone
Contact Us
Contact us for more information

Garett Mccune
Salesperson
www.FindOttawaHomes.com
www.facebook.com/profile.php?id=100074767674380
www.linkedin.com/in/garettmccune/
700 Eagleson Road, Suite 105
Ottawa, Ontario K2M 2G9
(613) 663-2720

Tyler Mccune
Salesperson
www.FindOttawaHomes.com
www.facebook.com/profile.php?id=100074767674380
www.linkedin.com/in/tyler-mccune-69240529/
twitter.com/forsaleinottawa
700 Eagleson Road, Suite 105
Ottawa, Ontario K2M 2G9
(613) 663-2720
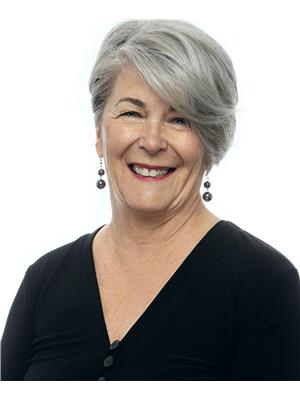
Lamoine Mccune
Salesperson
www.FindOttawaHomes.com
www.facebook.com/profile.php?id=100074767674380
ca.linkedin.com/pub/lamoine-mccune/19/762/74b
twitter.com/forsaleinottawa
700 Eagleson Road, Suite 105
Ottawa, Ontario K2M 2G9
(613) 663-2720

