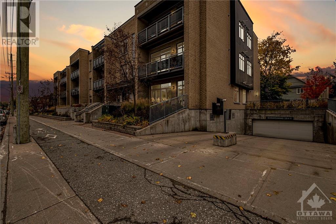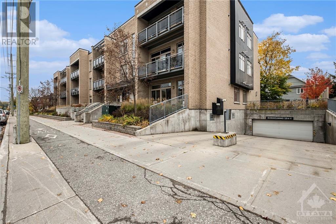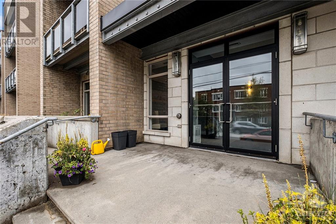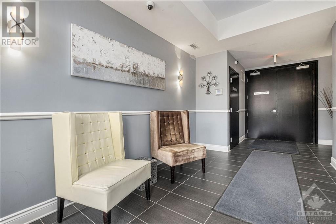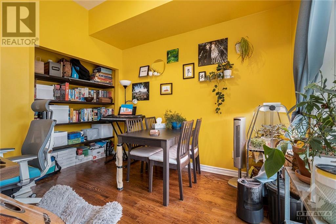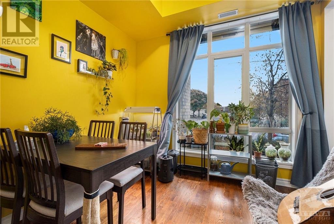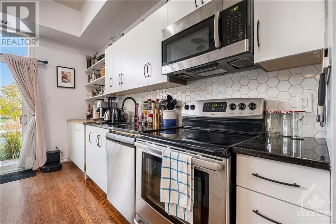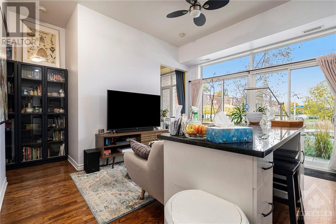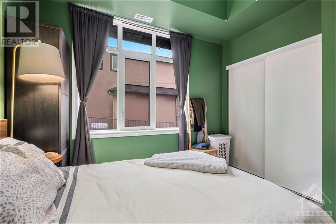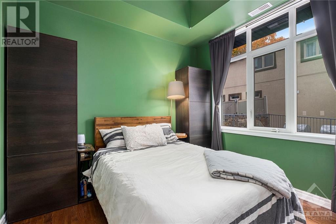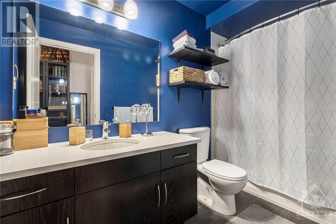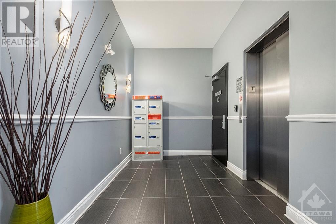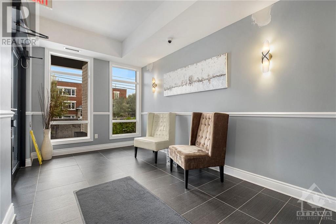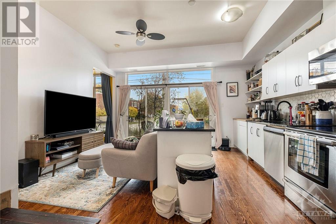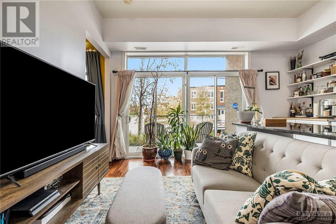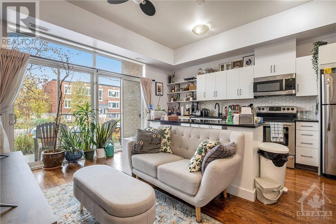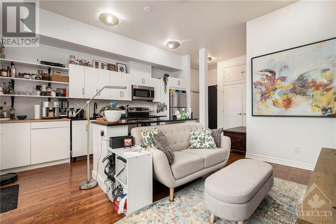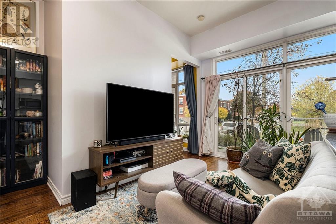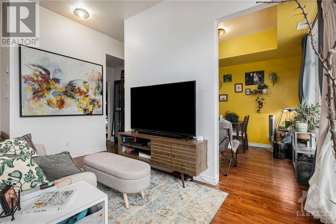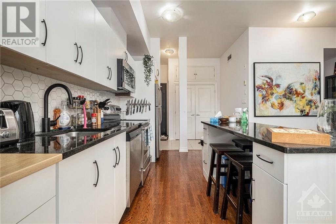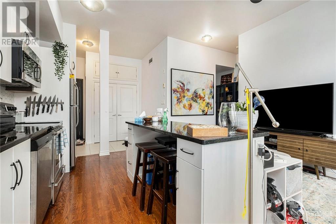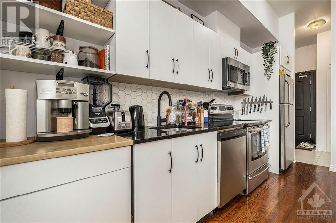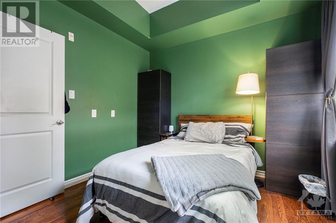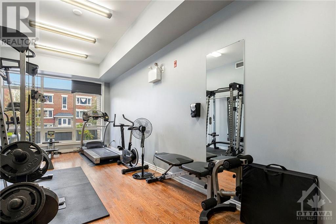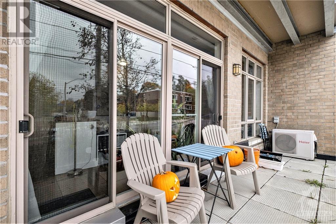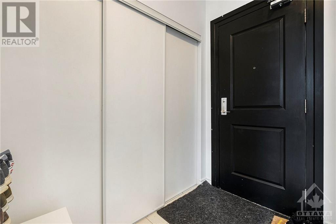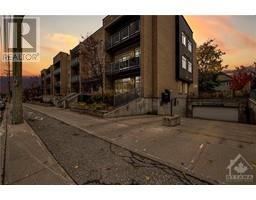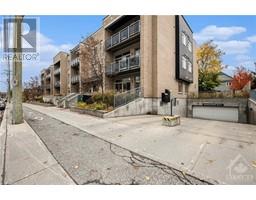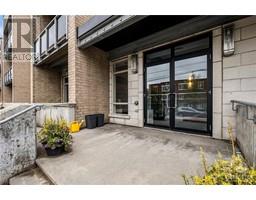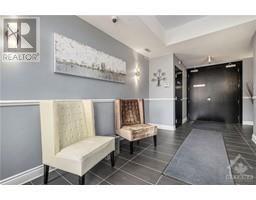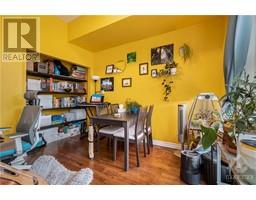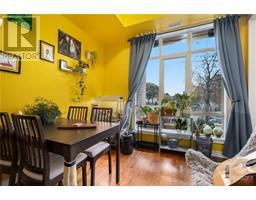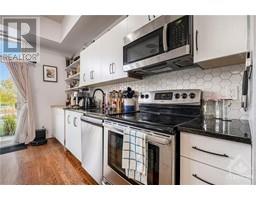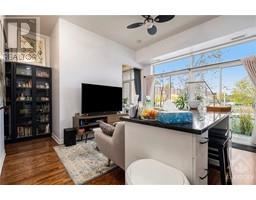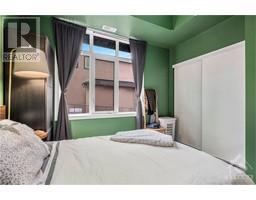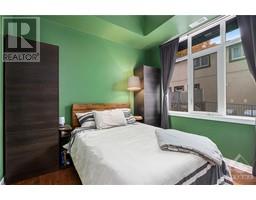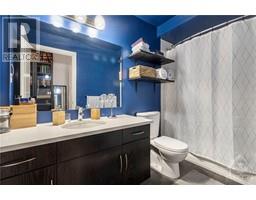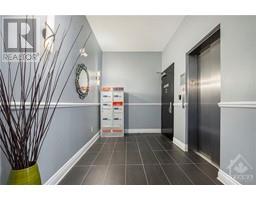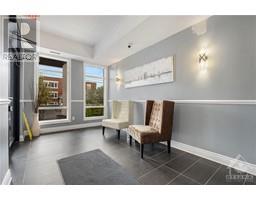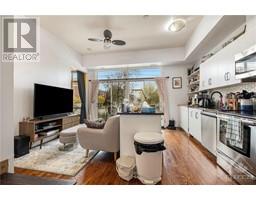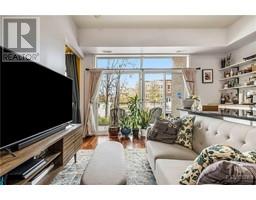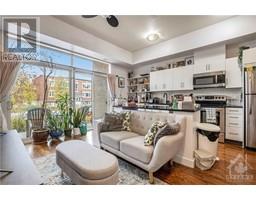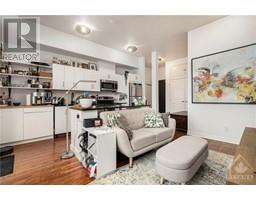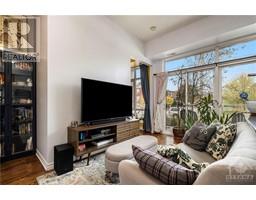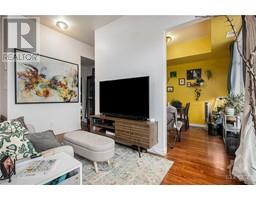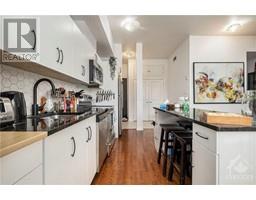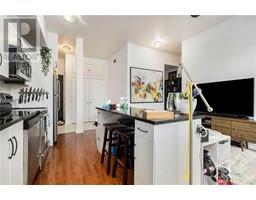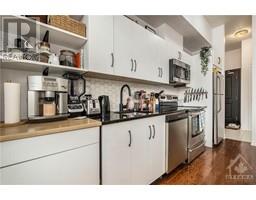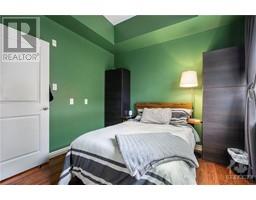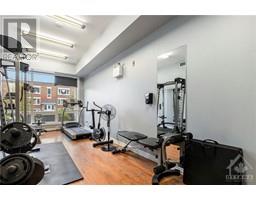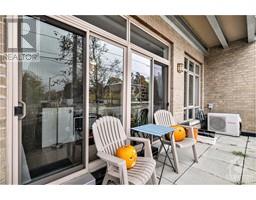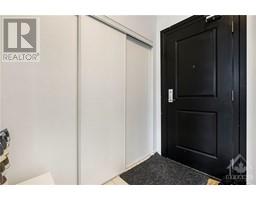682 Churchill Avenue N Unit#101 Ottawa, Ontario K1Z 5G5
$450,000Maintenance, Property Management, Caretaker, Water, Other, See Remarks
$514.34 Monthly
Maintenance, Property Management, Caretaker, Water, Other, See Remarks
$514.34 Monthly*Open House Nov 12, 2-4PM* Discover urban living at its best in this 2-bed condo at 682 Churchill Ave N. With an open design, hardwood floors, granite counters, and 10-ft ceilings, the condo is a modern oasis. The layout easily converts to 1 bed + den. The second bedroom's sliding doors create an open, versatile space. The generous 4-piece bath complements the sleek interior. What makes this unit special is the private terrace for outdoor dining and barbecues, a rare find in the building. Additional benefits include a spacious storage locker and heated underground parking. While the gym in the building offers basic equipment, the real gem is the Westboro neighbourhood. Known for its inviting atmosphere, Westboro boasts boutique shops, renowned restaurants, and outdoor recreational opportunities. Enjoy the Ottawa River's walking and cycling paths, fostering an active lifestyle. (id:50133)
Open House
This property has open houses!
2:00 pm
Ends at:4:00 pm
Property Details
| MLS® Number | 1366640 |
| Property Type | Single Family |
| Neigbourhood | Westboro/Laurentianview |
| Amenities Near By | Public Transit, Recreation Nearby, Shopping |
| Community Features | Pets Allowed |
| Features | Balcony |
| Parking Space Total | 1 |
Building
| Bathroom Total | 1 |
| Bedrooms Above Ground | 2 |
| Bedrooms Total | 2 |
| Amenities | Laundry - In Suite, Exercise Centre |
| Appliances | Refrigerator, Dishwasher, Dryer, Microwave Range Hood Combo, Stove, Washer |
| Basement Development | Not Applicable |
| Basement Type | None (not Applicable) |
| Constructed Date | 2010 |
| Cooling Type | Central Air Conditioning |
| Exterior Finish | Brick |
| Flooring Type | Hardwood, Tile |
| Foundation Type | Poured Concrete |
| Heating Fuel | Natural Gas |
| Heating Type | Forced Air |
| Stories Total | 1 |
| Type | Apartment |
| Utility Water | Municipal Water |
Parking
| Attached Garage | |
| Inside Entry | |
| Surfaced | |
| Visitor Parking |
Land
| Acreage | No |
| Land Amenities | Public Transit, Recreation Nearby, Shopping |
| Sewer | Municipal Sewage System |
| Zoning Description | Residential |
Rooms
| Level | Type | Length | Width | Dimensions |
|---|---|---|---|---|
| Second Level | Foyer | 13'4" x 4'8" | ||
| Second Level | Kitchen | 15'8" x 7'1" | ||
| Second Level | Family Room | 13'11" x 8'1" | ||
| Second Level | Primary Bedroom | 11'10" x 10'10" | ||
| Second Level | Bedroom | 10'10" x 9'10" | ||
| Second Level | 4pc Bathroom | 10'10" x 4'11" | ||
| Second Level | Utility Room | Measurements not available |
Contact Us
Contact us for more information

Matt Richling
Salesperson
www.mattrichling.com
344 O'connor Street
Ottawa, ON K2P 1W1
(613) 563-1155
(613) 563-8710
www.hallmarkottawa.com
Owen Kennedy
Salesperson
www.TheTulipTeam.com
www.twitter.com/thetulipteam
610 Bronson Avenue
Ottawa, ON K1S 4E6
(613) 236-5959
(613) 236-1515
www.hallmarkottawa.com

