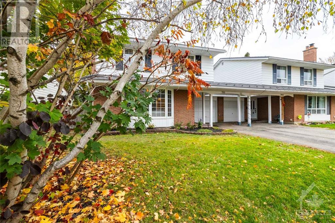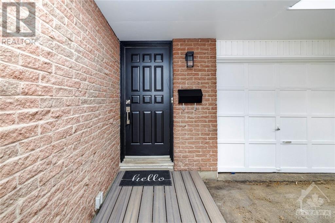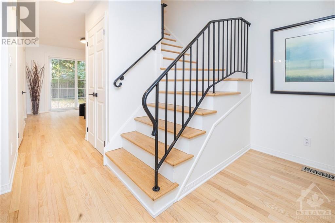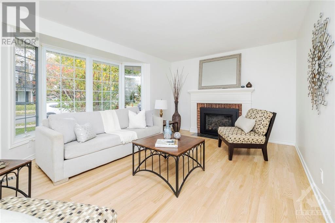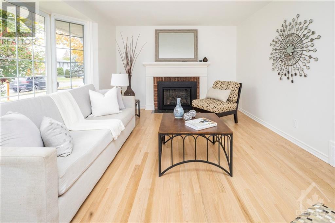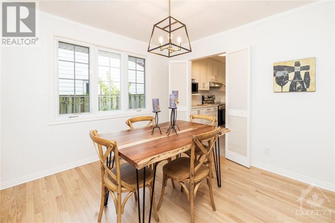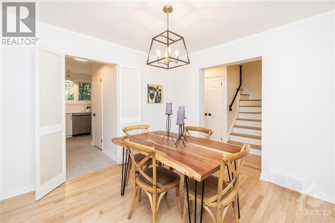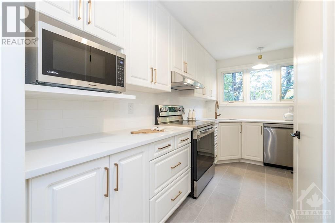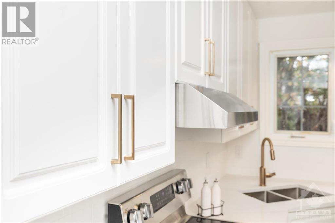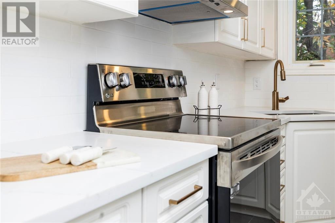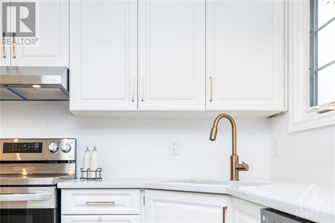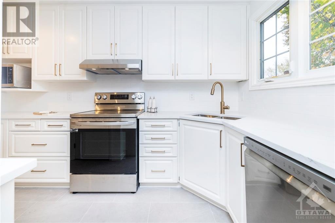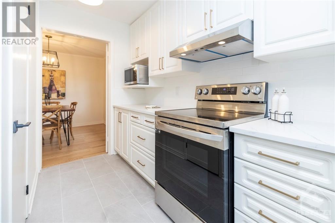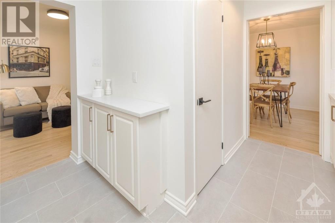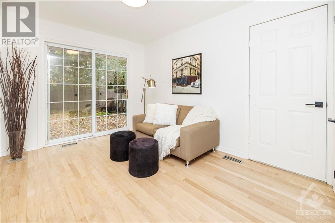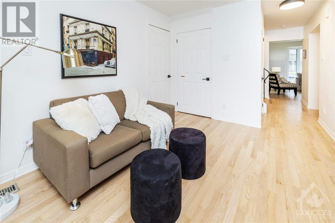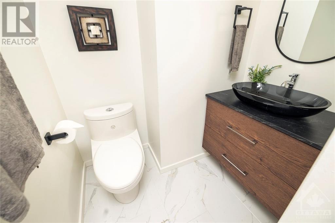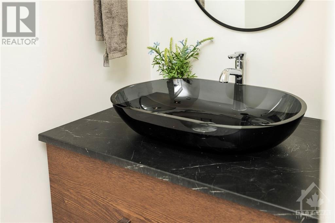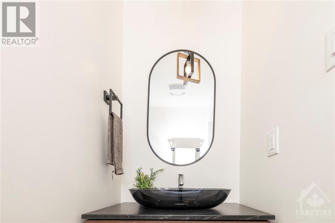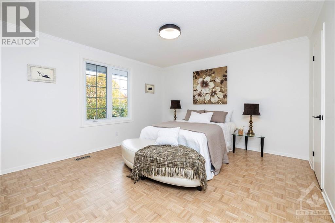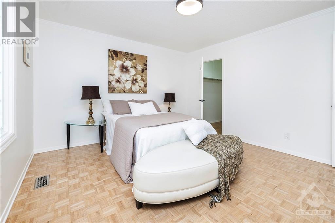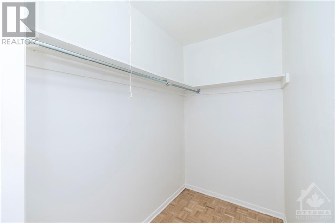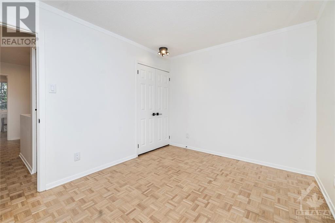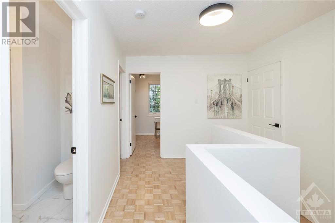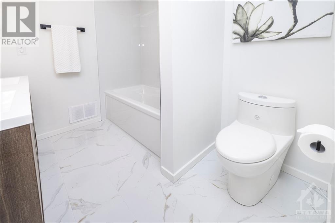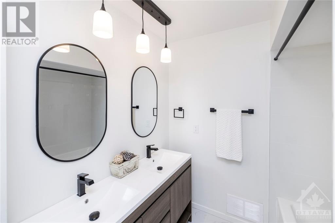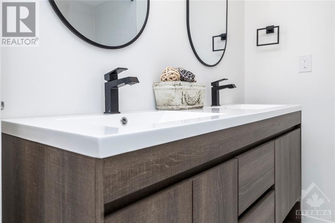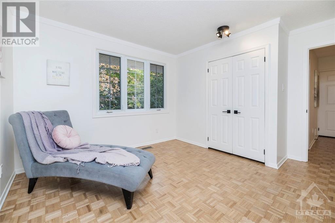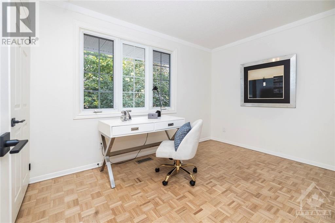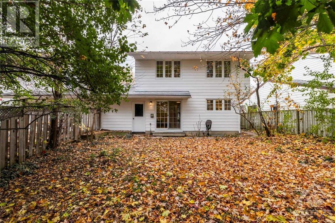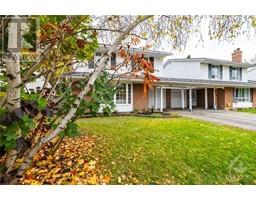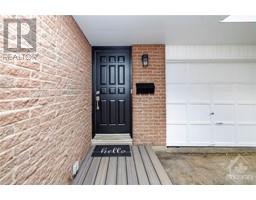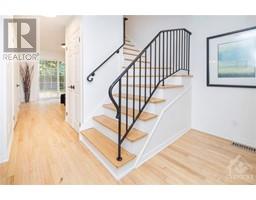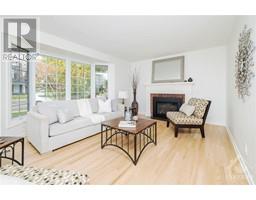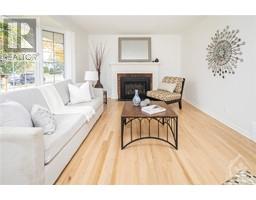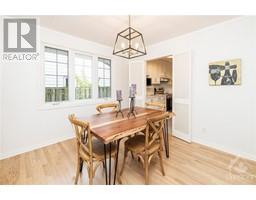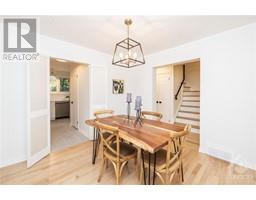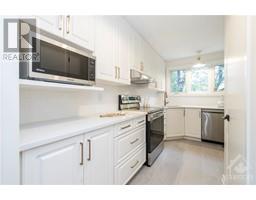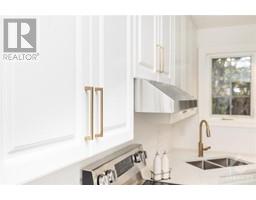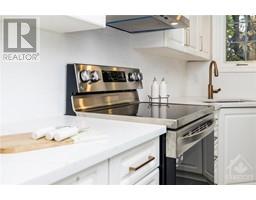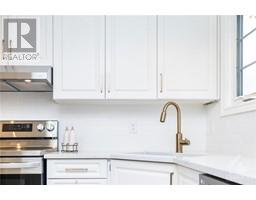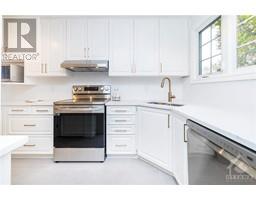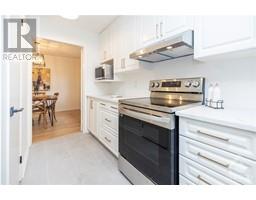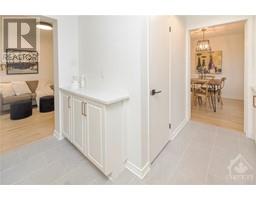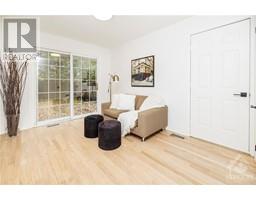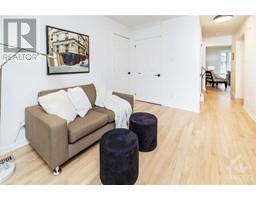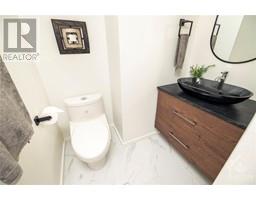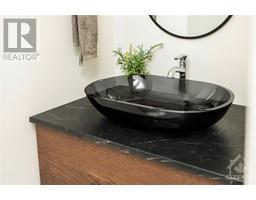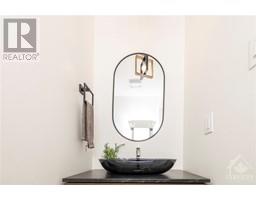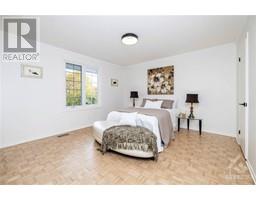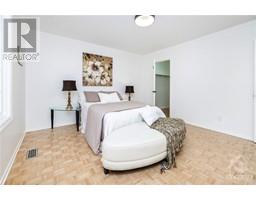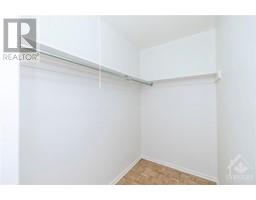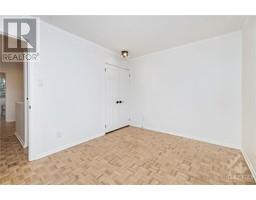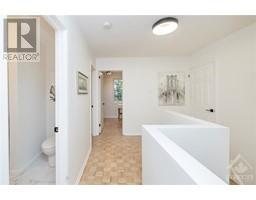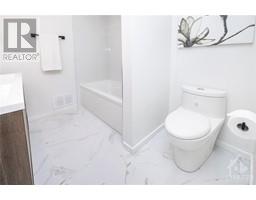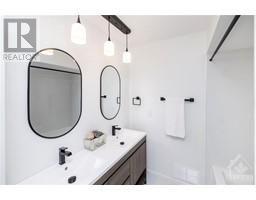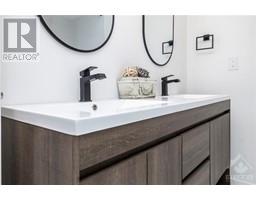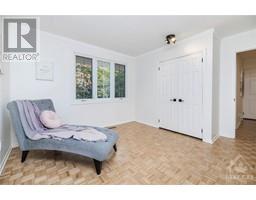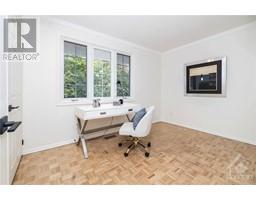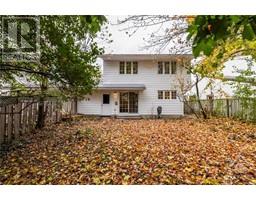795 Eastvale Drive Ottawa, Ontario K1J 6Z9
$649,000
Welcome to this rarely offered semi-detached duet style home in popular Beacon Hill North -only attached at the garage -no shared walls! Totally renovated 1st and 2nd floors -modern and bright. This home offers easy access to major highways and walking distance to many schools (incl top rated Colonel By S.S with IB program), new LRT station, scenic Ottawa river, bike paths, ski trails & more. Freshly painted inside and out. Newly refinished natural hardwood flooring. The living room offers a picturesque window & cozy gas fireplace. The newly renovated kitchen features generous cabinetry, quartz counters, new appliances, serving bar & bonus pantry. From the family room, step outside to your spacious & private backyard. Four large bedrooms incl the primary bedroom with walk-in closet and beautiful new bath with double sink vanity. The lower level presents an opportunity for customization for additional living space. A full bath, laundry room & plentiful storage finish the lower level. (id:50133)
Open House
This property has open houses!
2:00 pm
Ends at:4:00 pm
Property Details
| MLS® Number | 1366959 |
| Property Type | Single Family |
| Neigbourhood | Beacon Hill North |
| Amenities Near By | Public Transit, Recreation Nearby, Water Nearby |
| Community Features | Family Oriented |
| Parking Space Total | 3 |
Building
| Bathroom Total | 3 |
| Bedrooms Above Ground | 4 |
| Bedrooms Total | 4 |
| Appliances | Refrigerator, Dishwasher, Dryer, Hood Fan, Microwave, Stove, Washer |
| Basement Development | Partially Finished |
| Basement Type | Full (partially Finished) |
| Constructed Date | 1967 |
| Construction Style Attachment | Semi-detached |
| Cooling Type | Central Air Conditioning |
| Exterior Finish | Brick, Siding |
| Fireplace Present | Yes |
| Fireplace Total | 1 |
| Flooring Type | Hardwood, Tile |
| Foundation Type | Poured Concrete |
| Half Bath Total | 1 |
| Heating Fuel | Natural Gas |
| Heating Type | Forced Air |
| Stories Total | 2 |
| Type | House |
| Utility Water | Municipal Water |
Parking
| Attached Garage |
Land
| Access Type | Highway Access |
| Acreage | No |
| Fence Type | Fenced Yard |
| Land Amenities | Public Transit, Recreation Nearby, Water Nearby |
| Sewer | Municipal Sewage System |
| Size Depth | 100 Ft |
| Size Frontage | 40 Ft |
| Size Irregular | 40 Ft X 100 Ft |
| Size Total Text | 40 Ft X 100 Ft |
| Zoning Description | Residential |
Rooms
| Level | Type | Length | Width | Dimensions |
|---|---|---|---|---|
| Second Level | Bedroom | 11'10" x 8'0" | ||
| Second Level | Bedroom | 11'4" x 10'7" | ||
| Second Level | Bedroom | 11'10" x 9'2" | ||
| Second Level | Primary Bedroom | 12'6" x 12'11" | ||
| Second Level | 4pc Bathroom | 8'1" x 6'10" | ||
| Second Level | Other | 6'10" x 4'3" | ||
| Lower Level | Storage | 15'3" x 9'9" | ||
| Lower Level | Laundry Room | 14'3" x 5'4" | ||
| Lower Level | 3pc Bathroom | 8'0" x 4'11" | ||
| Main Level | Living Room/fireplace | 17'3" x 11'3" | ||
| Main Level | Dining Room | 9'11" x 9'10" | ||
| Main Level | Kitchen | 12'11" x 5'4" | ||
| Main Level | Family Room | 12'0" x 9'5" | ||
| Main Level | Partial Bathroom | 5'4" x 2'9" |
https://www.realtor.ca/real-estate/26246876/795-eastvale-drive-ottawa-beacon-hill-north
Contact Us
Contact us for more information

Christiane Bauer
Salesperson
610 Bronson Avenue
Ottawa, ON K1S 4E6
(613) 236-5959
(613) 236-1515
www.hallmarkottawa.com

Cory Bauer-Croteau
Salesperson
610 Bronson Avenue
Ottawa, ON K1S 4E6
(613) 236-5959
(613) 236-1515
www.hallmarkottawa.com

