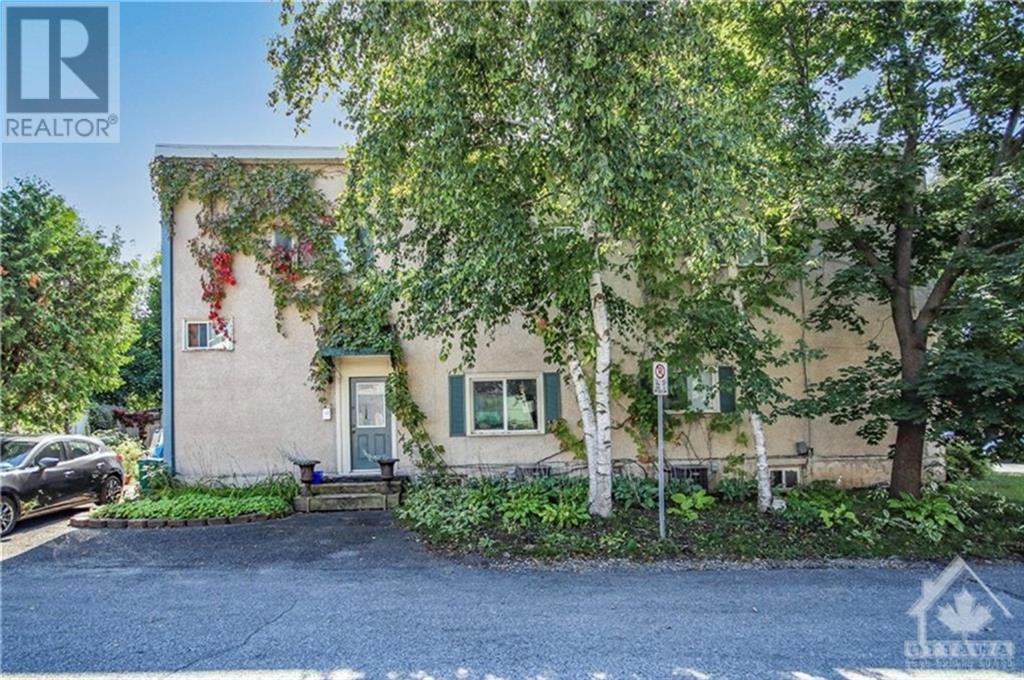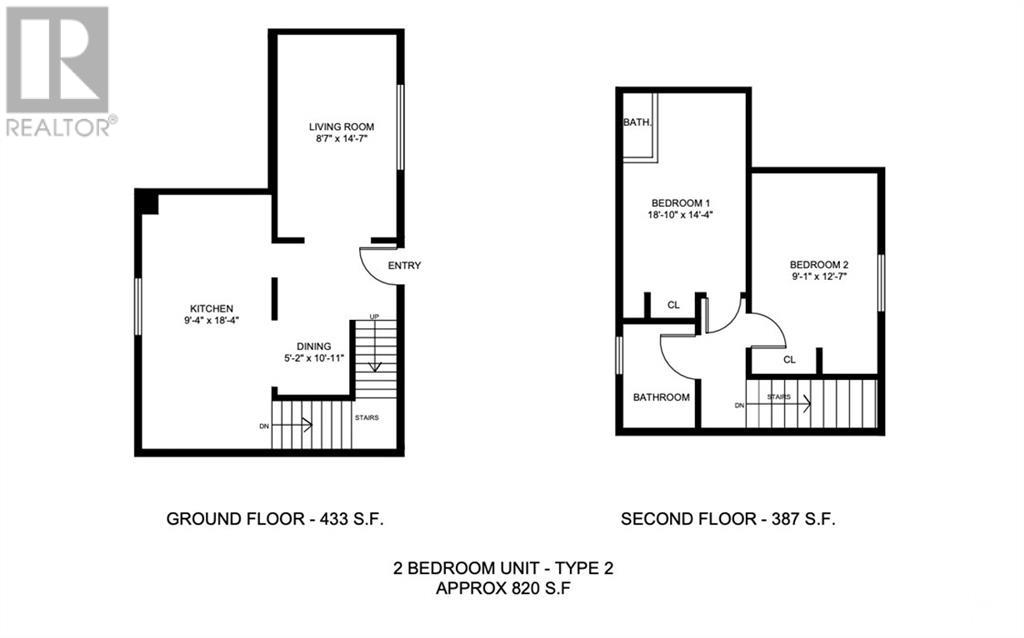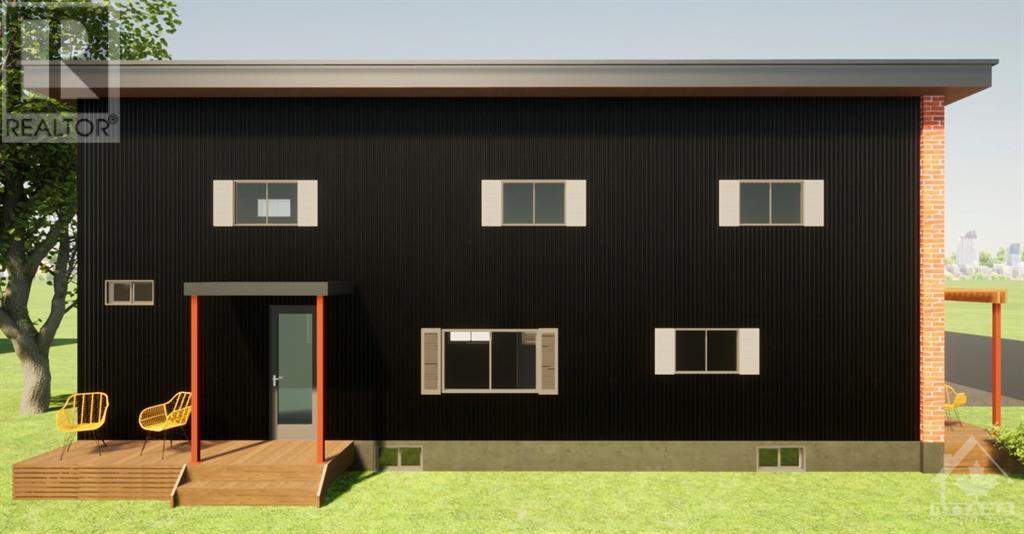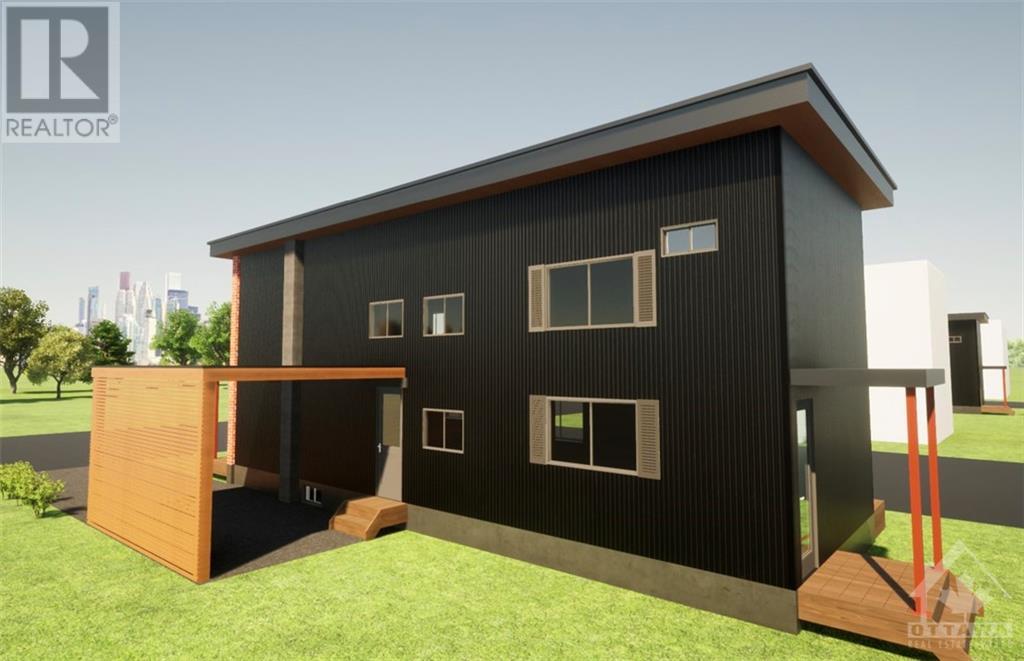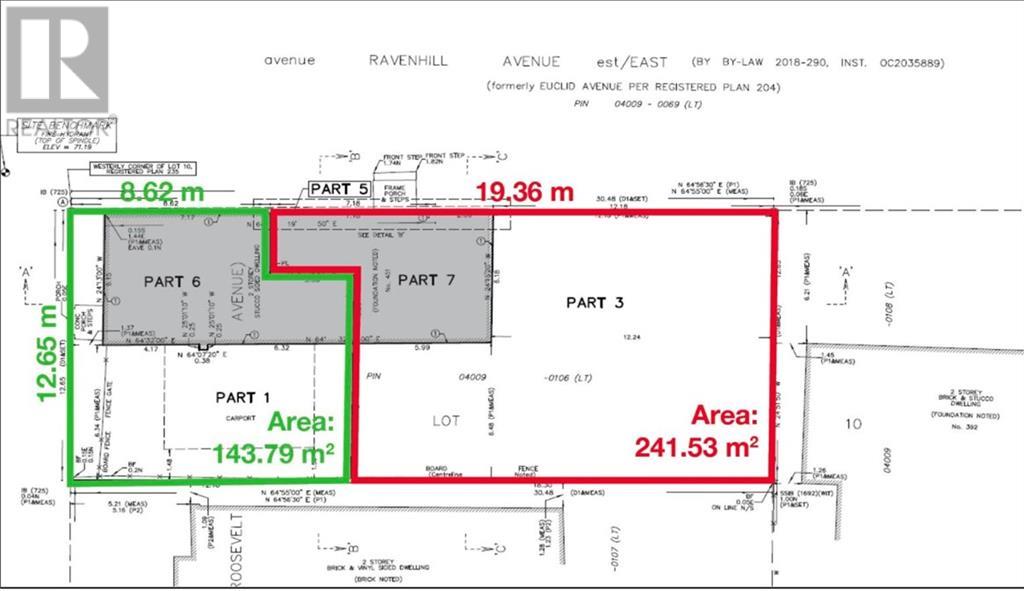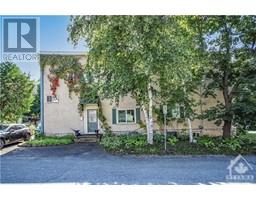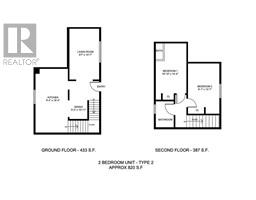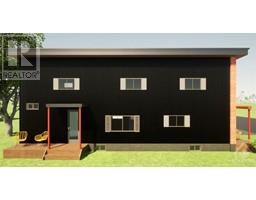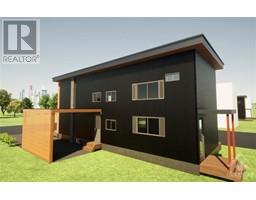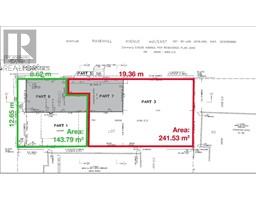396 Ravenhill Avenue Ottawa, Ontario K2A 1Z7
$705,000
Nestled in the neighbourhood of Westboro, this 2-bedroom, 1.5-bathroom semi-detached home holds incredible potential for those with a creative touch. Convenience is key, with nearby schools, parks, shopping, and public transportation making everyday life a breeze. Located in Westboro, this home offers both independence and a sense of community. Ravenhill Ave. has 2 spacious bedrooms, offering versatility for a guest room, or home office. A full bathroom and a convenient half bath providing everyday comfort and an opportunity for expansion. This property is a canvas for your imagination, and renovation visionaries. The layout allows you to customize every corner to your taste, from refreshed aesthetics to substantial remodels. A modest outdoor space is waiting for your green thumb or expansion ideas. Embrace the chance to transform this fixer-upper into a personalized haven, reflecting your style and needs. You won't want to miss this opportunity! (id:50133)
Property Details
| MLS® Number | 1367706 |
| Property Type | Single Family |
| Neigbourhood | Westboro/Mckellar |
| Amenities Near By | Public Transit, Recreation Nearby, Shopping |
| Parking Space Total | 1 |
Building
| Bathroom Total | 2 |
| Bedrooms Above Ground | 2 |
| Bedrooms Total | 2 |
| Appliances | Refrigerator, Dryer, Freezer, Stove, Washer |
| Basement Development | Unfinished |
| Basement Features | Low |
| Basement Type | Unknown (unfinished) |
| Constructed Date | 1947 |
| Construction Style Attachment | Semi-detached |
| Cooling Type | Central Air Conditioning |
| Exterior Finish | Stone, Siding, Stucco |
| Flooring Type | Wall-to-wall Carpet, Mixed Flooring, Hardwood |
| Foundation Type | Block |
| Half Bath Total | 1 |
| Heating Fuel | Natural Gas |
| Heating Type | Forced Air |
| Stories Total | 2 |
| Type | House |
| Utility Water | Municipal Water |
Parking
| Surfaced |
Land
| Acreage | No |
| Land Amenities | Public Transit, Recreation Nearby, Shopping |
| Sewer | Municipal Sewage System |
| Size Frontage | 63 Ft ,6 In |
| Size Irregular | 63.5 Ft X * Ft (irregular Lot) |
| Size Total Text | 63.5 Ft X * Ft (irregular Lot) |
| Zoning Description | Res |
Rooms
| Level | Type | Length | Width | Dimensions |
|---|---|---|---|---|
| Second Level | Bedroom | 18'10" x 14'4" | ||
| Second Level | Bedroom | 9'1" x 12'7" | ||
| Main Level | Kitchen | 9'4" x 18'4" | ||
| Main Level | Dining Room | 5'2" x 10'11" | ||
| Main Level | Living Room | 8'7" x 14'7" |
https://www.realtor.ca/real-estate/26238375/396-ravenhill-avenue-ottawa-westboromckellar
Contact Us
Contact us for more information
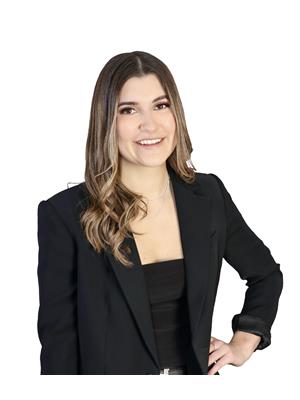
Cassidy Hogan
Salesperson
www.fidacityrealtyottawa.com
800-1730 St. Laurent Blvd
Ottawa, Ontario K1G 1L5
(613) 822-7737
www.fidati.ca/realestate/on

