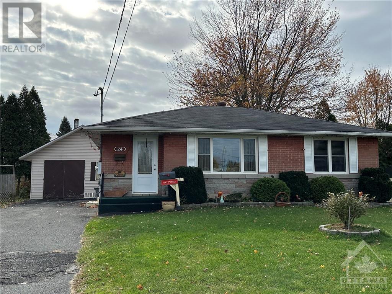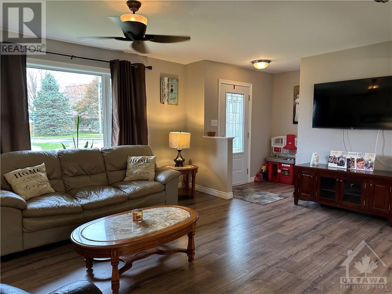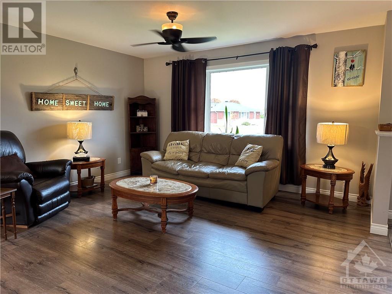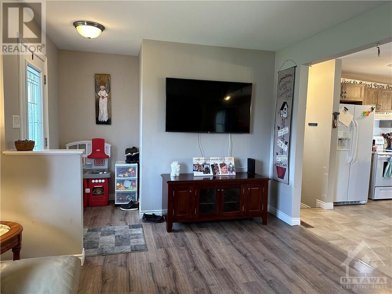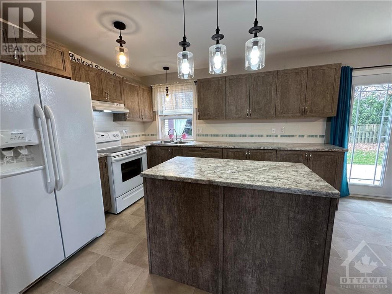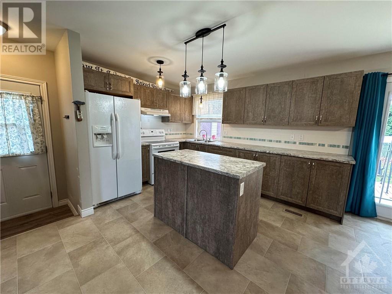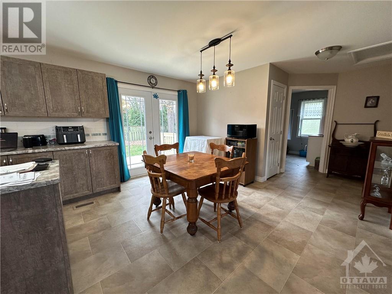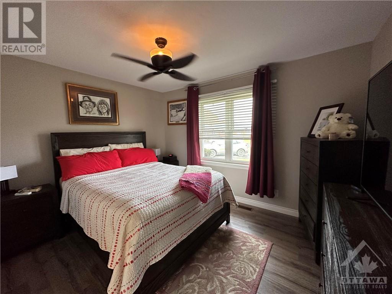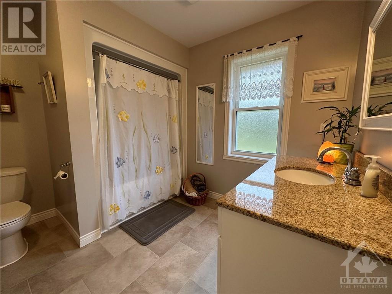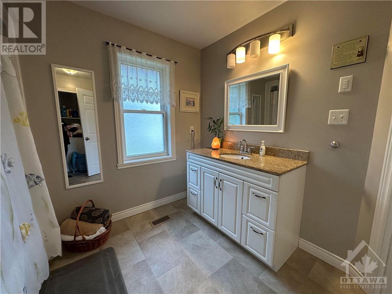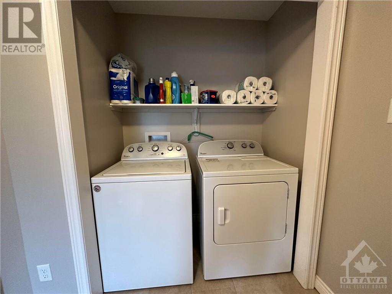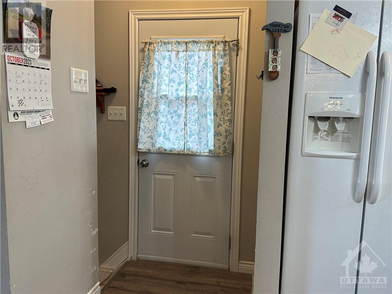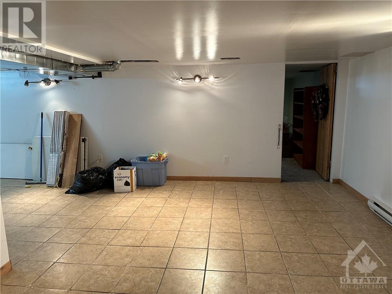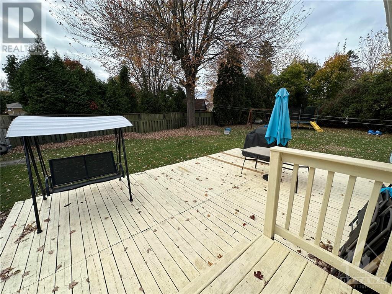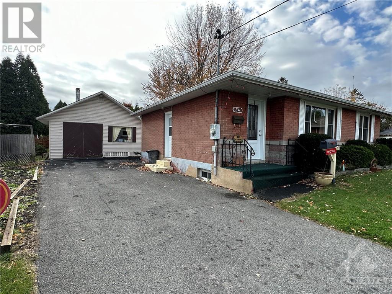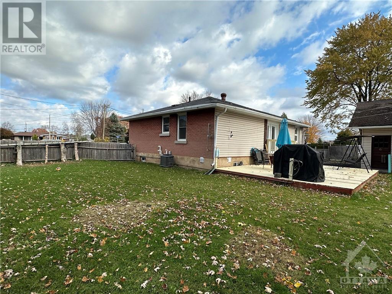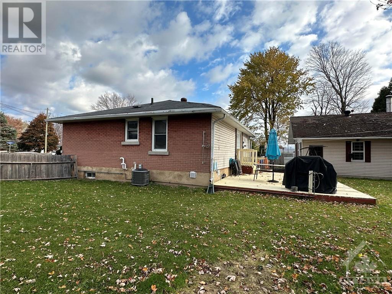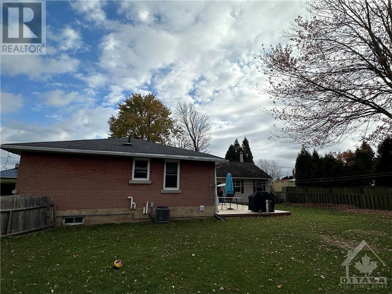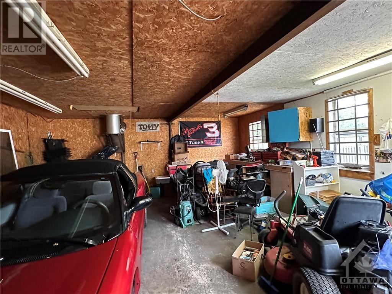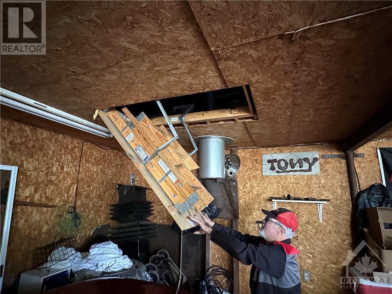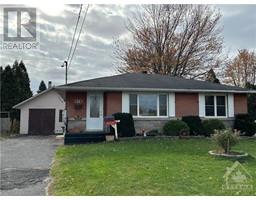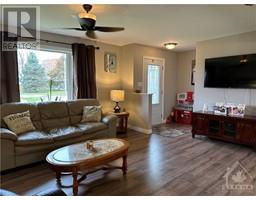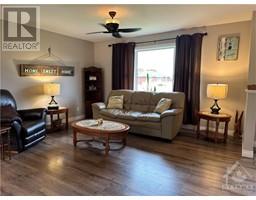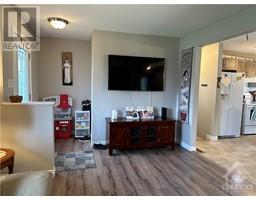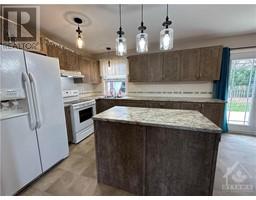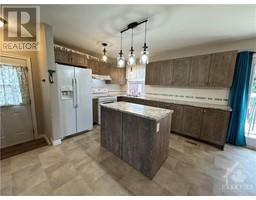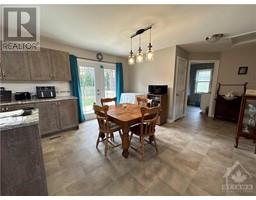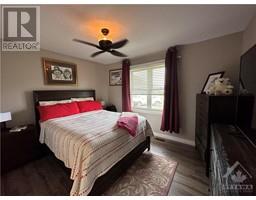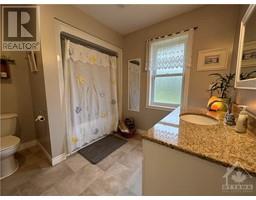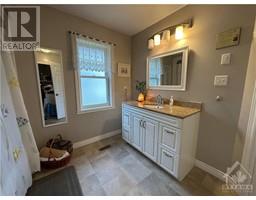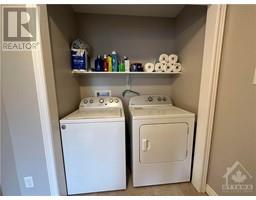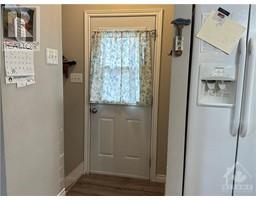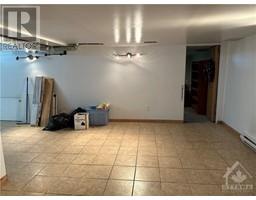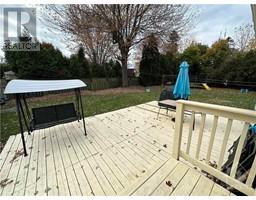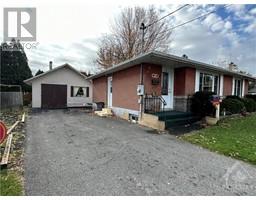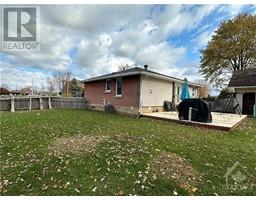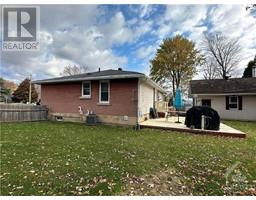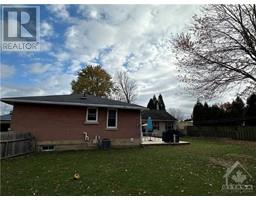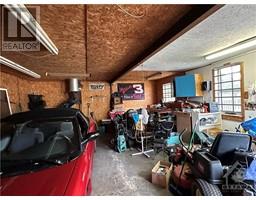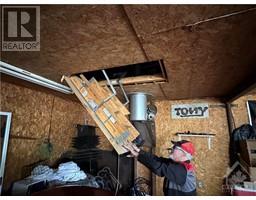24 Crescent View Drive Cornwall, Ontario K6J 3E7
$399,900
Welcome to 24 Crescent View Drive. This lovely renovated 1+1 bedroom bungalow is move-in ready. The tastefully decorated main floor offers an open concept floorplan. Primary bedroom has a walk-in closet. Main floor laundry is located in the large bathroom. Doorways are large and will accommodate a walker. Pleanty of cupboards in the kitchen along with a handy island. Patio door leads to the back deck and private backyard. The house has a side door that offer access to stairs leading to the basement. This may provide an opportuinty to turn the basement into an apartment with it's own private entrance. The basement needs a little work. There is one bedroom and a large open area with potential for a variety uses. The oversized 20x24 insulated garage with loft provided a great work space. This property won't last long. Book your showing today! (id:50133)
Property Details
| MLS® Number | 1368091 |
| Property Type | Single Family |
| Neigbourhood | Cornwall |
| Amenities Near By | Recreation Nearby, Shopping |
| Communication Type | Internet Access |
| Community Features | Family Oriented |
| Features | Cul-de-sac |
| Parking Space Total | 3 |
| Road Type | Paved Road |
Building
| Bathroom Total | 1 |
| Bedrooms Above Ground | 1 |
| Bedrooms Below Ground | 1 |
| Bedrooms Total | 2 |
| Appliances | Refrigerator, Dryer, Hood Fan, Stove, Washer |
| Architectural Style | Bungalow |
| Basement Development | Partially Finished |
| Basement Type | Full (partially Finished) |
| Constructed Date | 1957 |
| Construction Style Attachment | Detached |
| Cooling Type | Central Air Conditioning |
| Exterior Finish | Brick |
| Fixture | Ceiling Fans |
| Flooring Type | Mixed Flooring, Laminate, Ceramic |
| Foundation Type | Block |
| Heating Fuel | Natural Gas |
| Heating Type | Forced Air |
| Stories Total | 1 |
| Size Exterior | 929 Sqft |
| Type | House |
| Utility Water | Municipal Water |
Parking
| Detached Garage |
Land
| Acreage | No |
| Land Amenities | Recreation Nearby, Shopping |
| Sewer | Municipal Sewage System |
| Size Depth | 104 Ft ,6 In |
| Size Frontage | 52 Ft ,7 In |
| Size Irregular | 52.6 Ft X 104.54 Ft (irregular Lot) |
| Size Total Text | 52.6 Ft X 104.54 Ft (irregular Lot) |
| Zoning Description | Residential |
Rooms
| Level | Type | Length | Width | Dimensions |
|---|---|---|---|---|
| Basement | Utility Room | 13'1" x 12'4" | ||
| Basement | Bedroom | 12'7" x 11'6" | ||
| Basement | Family Room | 24'7" x 20'4" | ||
| Main Level | Living Room | 18'0" x 12'6" | ||
| Main Level | Kitchen | 20'6" x 12'11" | ||
| Main Level | Bedroom | 12'0" x 12'0" | ||
| Main Level | Other | 5'0" x 6'6" | ||
| Main Level | 3pc Bathroom | 9'7" x 9'6" |
https://www.realtor.ca/real-estate/26250372/24-crescent-view-drive-cornwall-cornwall
Contact Us
Contact us for more information

Kim Heuff
Salesperson
28 Clothier St., P.o. Box 1816
Kemptville, ON K0G 1J0
(613) 258-1883
(613) 258-9164

