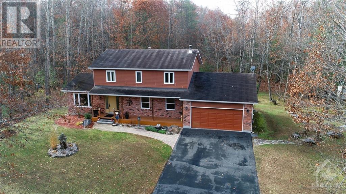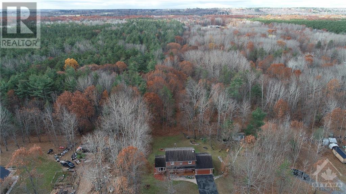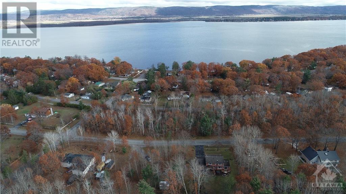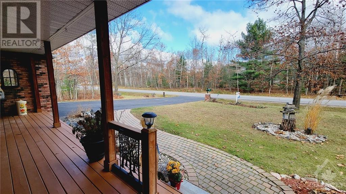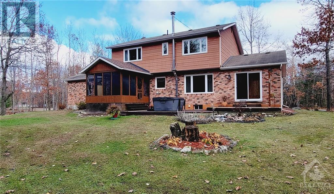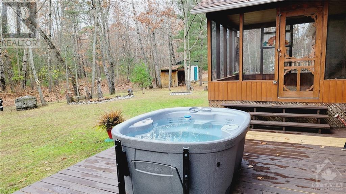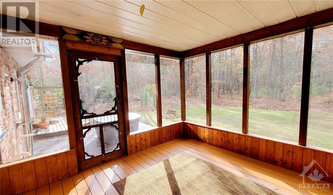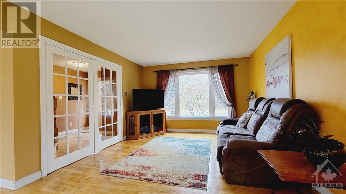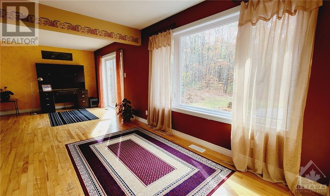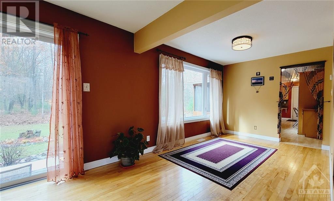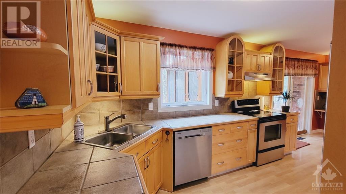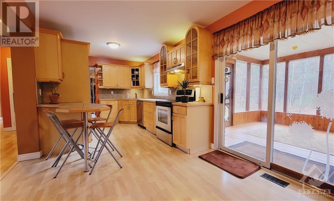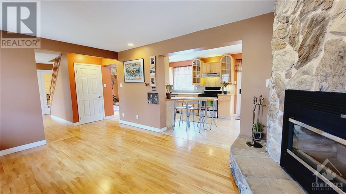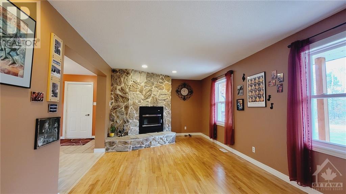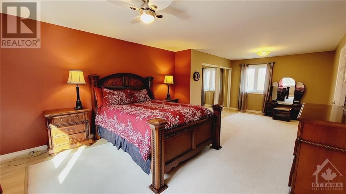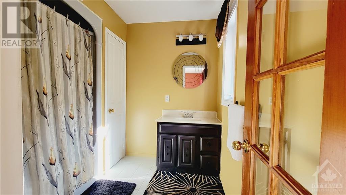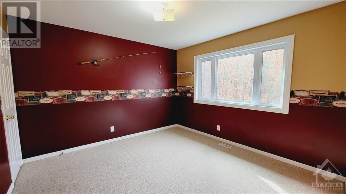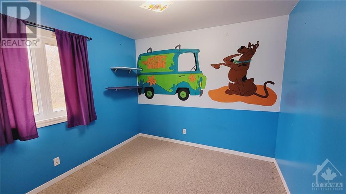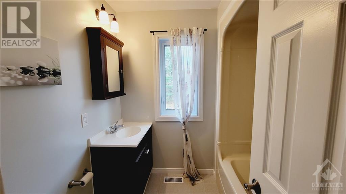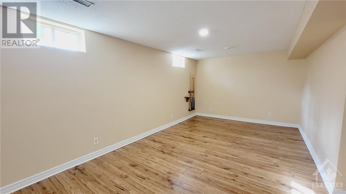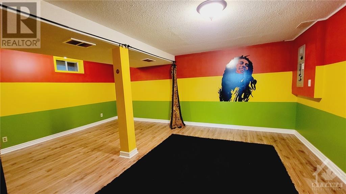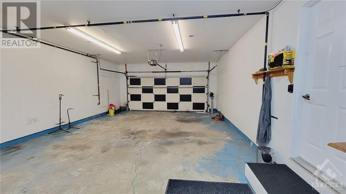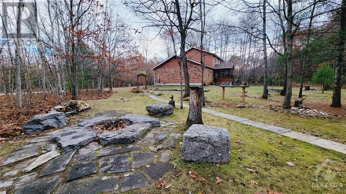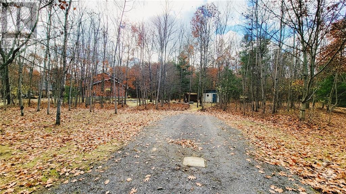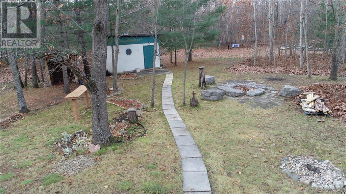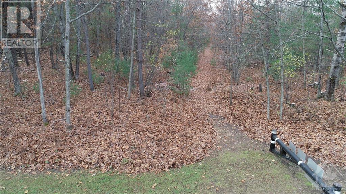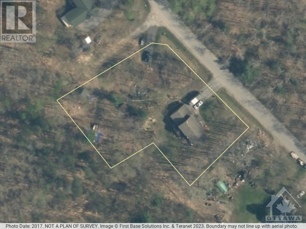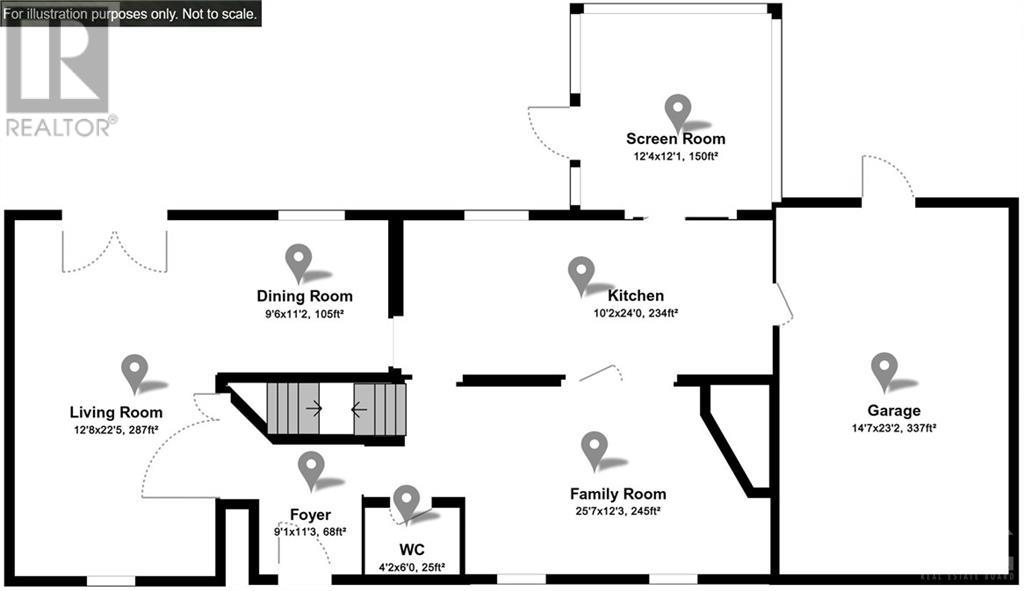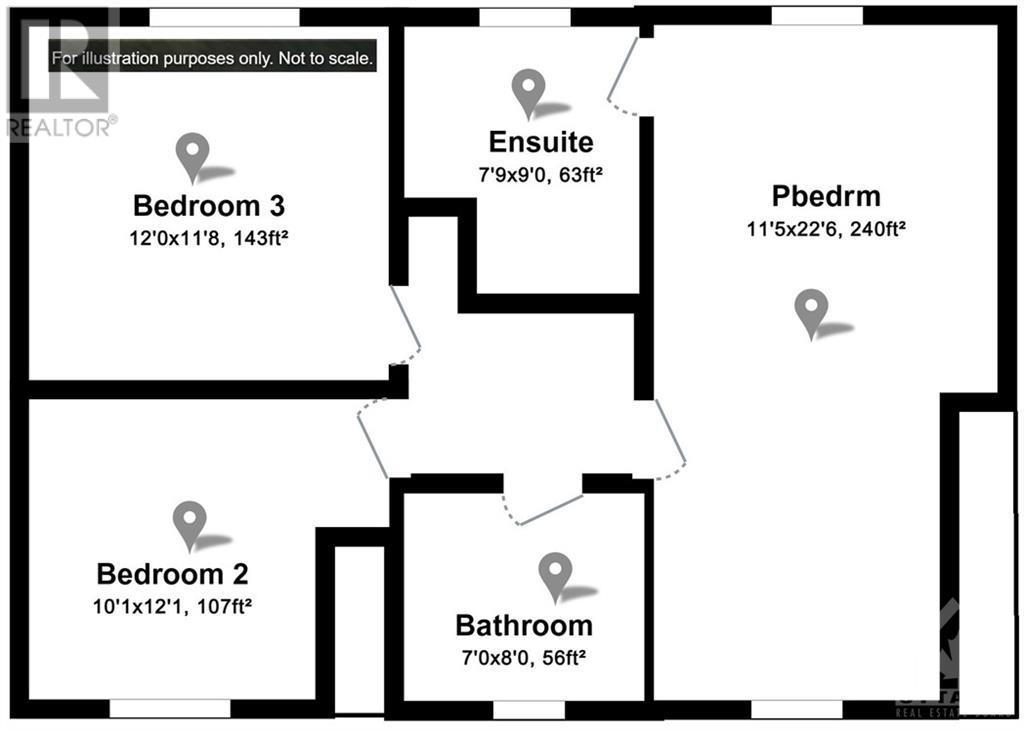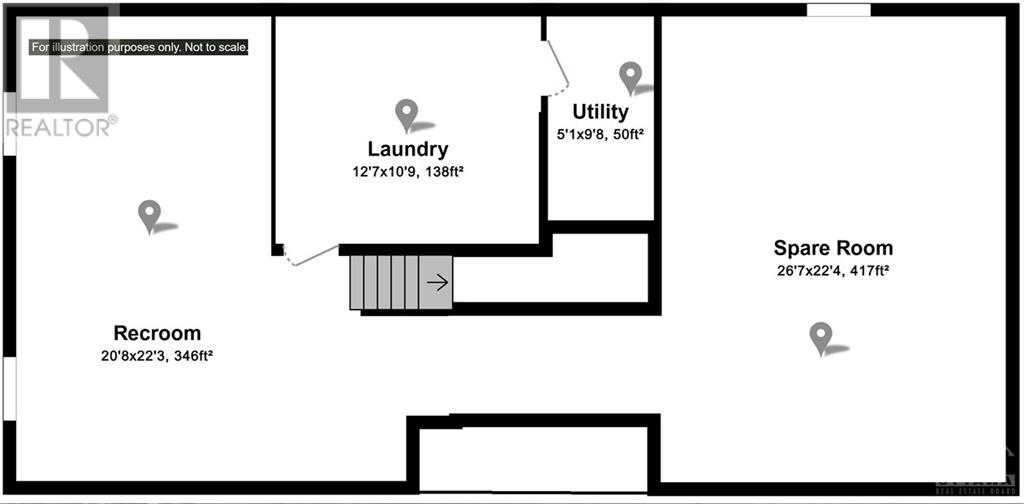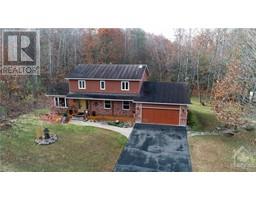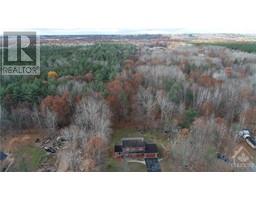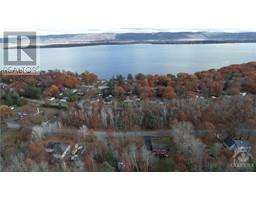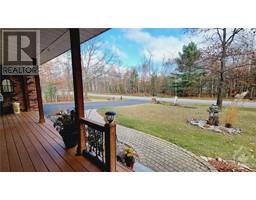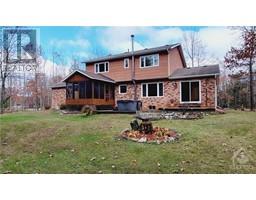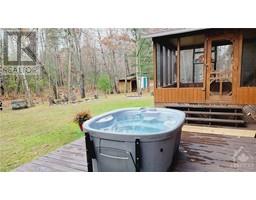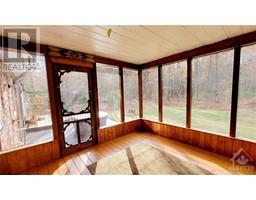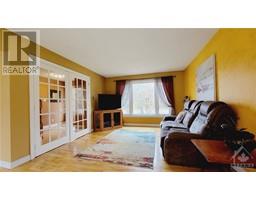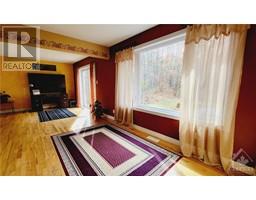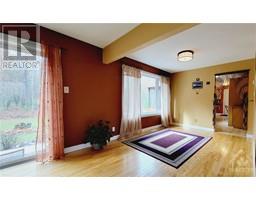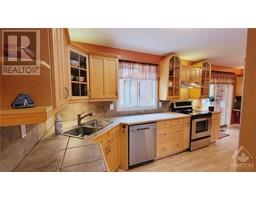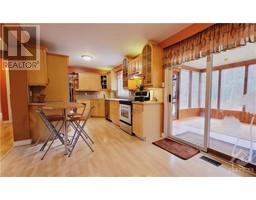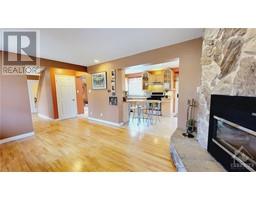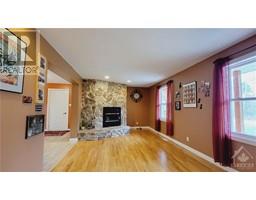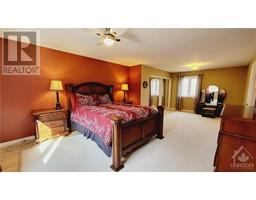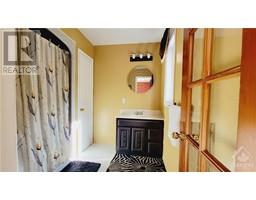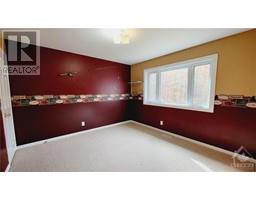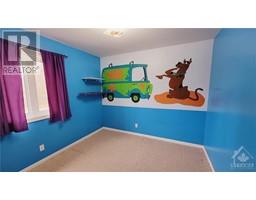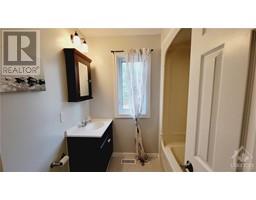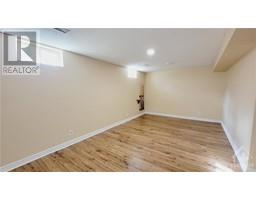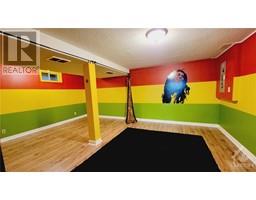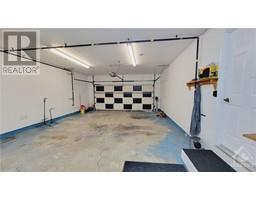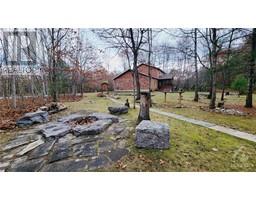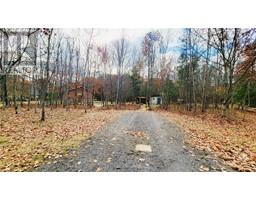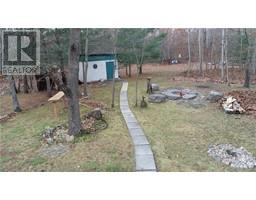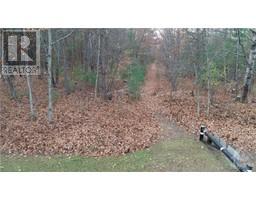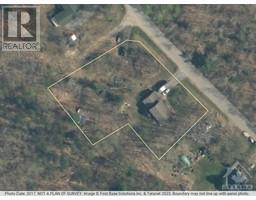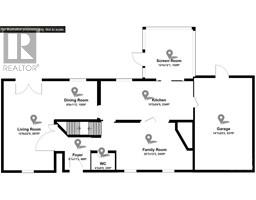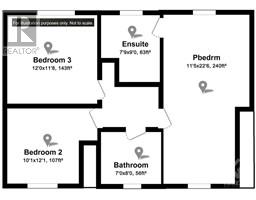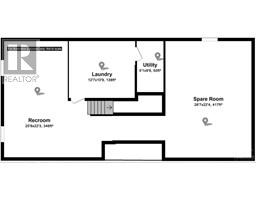215 Fireside Drive Constance Bay, Ontario K0A 3M0
$749,900
No Rear Neighbours! Backs on Torbolton Forest and set on a beautiful 1 acre lot! Steps to pristine sand beaches along the Ottawa River! Enjoy forest trails, walking the beach, restaurants & community centre with sports fields, outdoor rink, skateboard park, playground, fitness programs & gym, library & more. Spend time on your veranda, back deck & the screen porch, soaking in the hot tub & gathered around the stone fire pit. Plus handy access to the deep side yard to park/store your camper, boat & any trailers. 3 Bedrm Home was a 4 Bedrm with a spacious livrm with front to back views & French doors, a formal dinrm looks out to backyard & woods, a maple kitchen with S/S appls leads to screen porch & opens onto famrm with a WETT inspected fireplace. Massive Primary Bedrm w/ensuite plus 2 huge bedrms & 4 pce bath upstairs. Finished basement. Newer windows, new septic bed 2021, house & garage heated by natural gas. Bell Fibe available! 20 mins to Kanata High Tech & DND campus! (id:50133)
Property Details
| MLS® Number | 1367589 |
| Property Type | Single Family |
| Neigbourhood | Beachview Estates |
| Amenities Near By | Golf Nearby, Recreation Nearby, Water Nearby |
| Communication Type | Internet Access |
| Community Features | School Bus |
| Features | Private Setting, Wooded Area, Automatic Garage Door Opener |
| Parking Space Total | 10 |
| Storage Type | Storage Shed |
| Structure | Deck, Porch, Porch |
Building
| Bathroom Total | 3 |
| Bedrooms Above Ground | 3 |
| Bedrooms Total | 3 |
| Appliances | Refrigerator, Dishwasher, Dryer, Freezer, Hood Fan, Stove, Washer, Hot Tub |
| Basement Development | Finished |
| Basement Type | Full (finished) |
| Constructed Date | 1990 |
| Construction Style Attachment | Detached |
| Cooling Type | None |
| Exterior Finish | Brick, Siding |
| Fireplace Present | Yes |
| Fireplace Total | 1 |
| Flooring Type | Wall-to-wall Carpet, Mixed Flooring, Hardwood, Laminate |
| Foundation Type | Block |
| Half Bath Total | 1 |
| Heating Fuel | Natural Gas |
| Heating Type | Forced Air |
| Stories Total | 2 |
| Type | House |
| Utility Water | Sand Point |
Parking
| Attached Garage | |
| Inside Entry | |
| Oversize | |
| R V |
Land
| Access Type | Water Access |
| Acreage | Yes |
| Land Amenities | Golf Nearby, Recreation Nearby, Water Nearby |
| Sewer | Septic System |
| Size Depth | 192 Ft ,8 In |
| Size Frontage | 201 Ft ,5 In |
| Size Irregular | 1 |
| Size Total | 1 Ac |
| Size Total Text | 1 Ac |
| Zoning Description | Residential |
Rooms
| Level | Type | Length | Width | Dimensions |
|---|---|---|---|---|
| Second Level | Primary Bedroom | 20'5" x 13'3" | ||
| Second Level | 4pc Ensuite Bath | 7'4" x 7'7" | ||
| Second Level | Bedroom | 11'6" x 11'5" | ||
| Second Level | Bedroom | 11'7" x 9'8" | ||
| Second Level | 4pc Bathroom | 6'4" x 7'1" | ||
| Basement | Den | 20'5" x 11'3" | ||
| Basement | Recreation Room | 20'5" x 11'3" | ||
| Basement | Laundry Room | 10'8" x 9'1" | ||
| Basement | Utility Room | 5'7" x 6'4" | ||
| Main Level | Foyer | 6'4" x 7'10" | ||
| Main Level | Living Room | 21'0" x 12'0" | ||
| Main Level | Dining Room | 11'7" x 9'5" | ||
| Main Level | Family Room/fireplace | 18'0" x 11'2" | ||
| Main Level | Kitchen | 21'7" x 9'0" | ||
| Main Level | 2pc Bathroom | 5'11" x 4'0" | ||
| Main Level | Porch | 12'0" x 12'0" |
https://www.realtor.ca/real-estate/26237945/215-fireside-drive-constance-bay-beachview-estates
Contact Us
Contact us for more information

John Roberts
Broker
www.johnwroberts.com
www.facebook.com/JohnRobertsREMAX/
www.linkedin.com/in/robertsjohnw
twitter.com/ROBERTSJOHNW
2255 Carling Avenue, Suite 101
Ottawa, ON K2B 7Z5
(613) 596-5353
(613) 596-4495
www.hallmarkottawa.com

