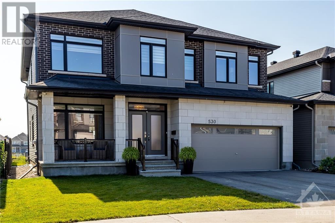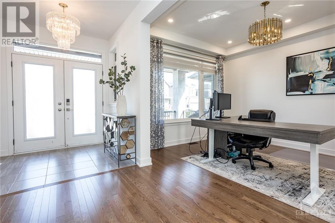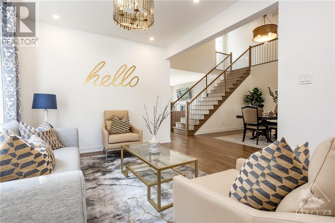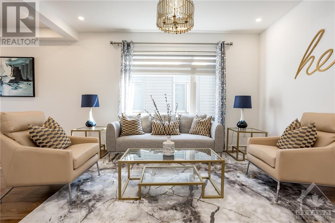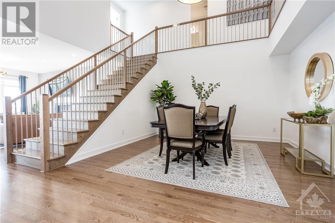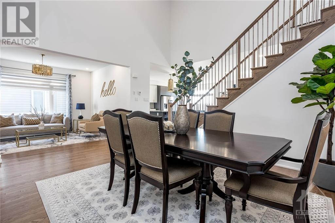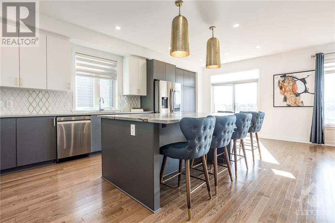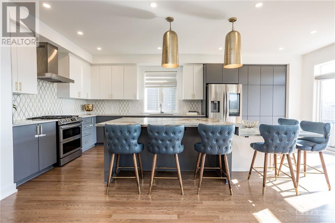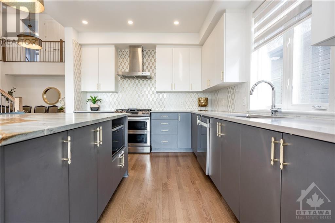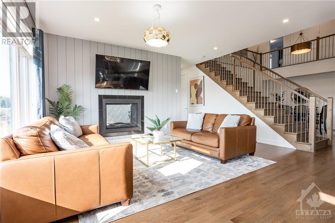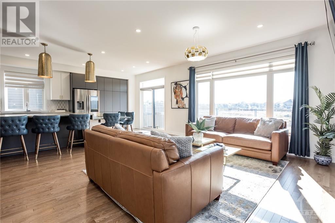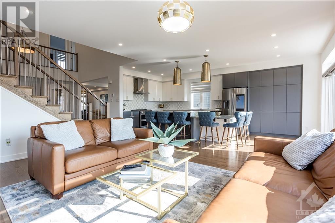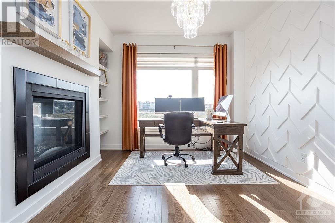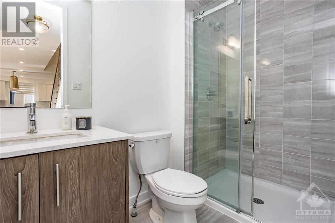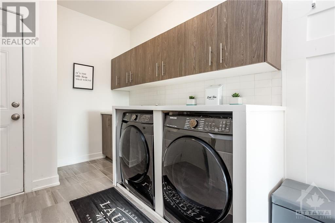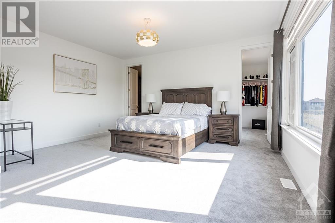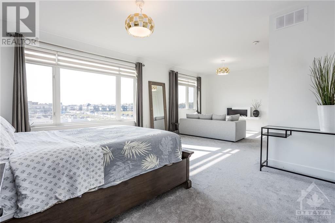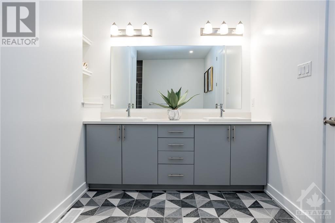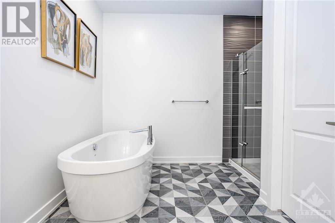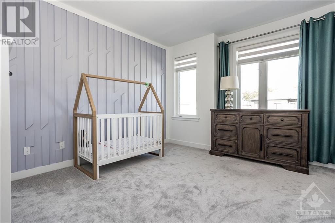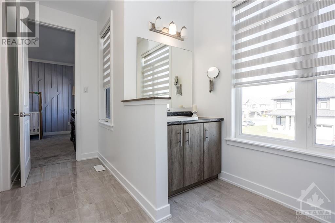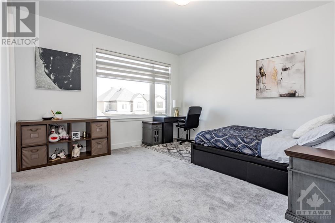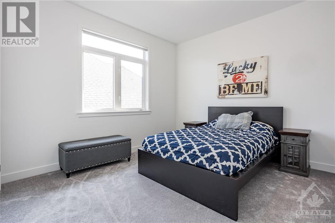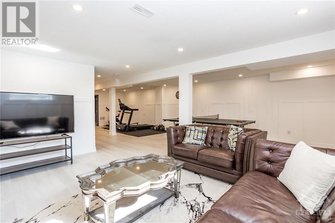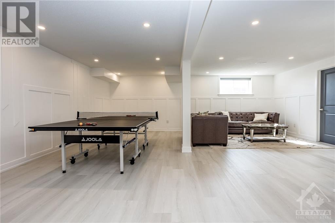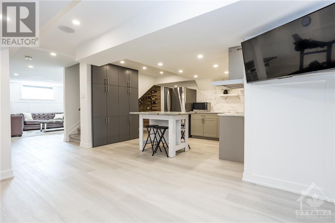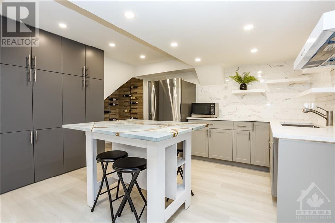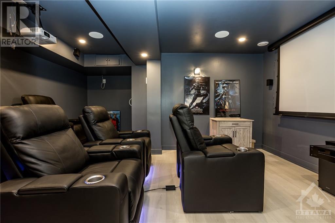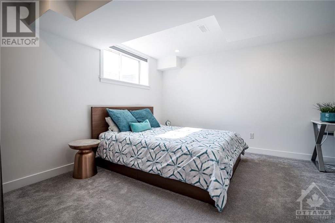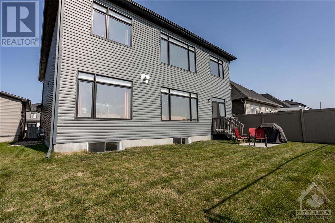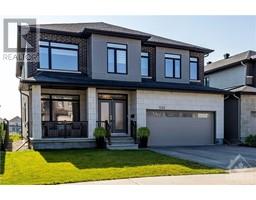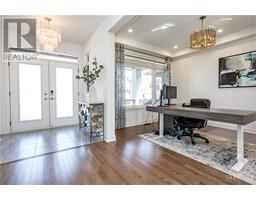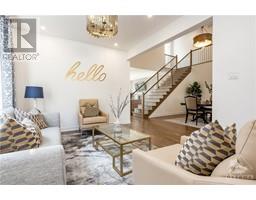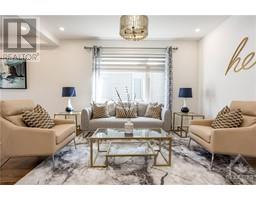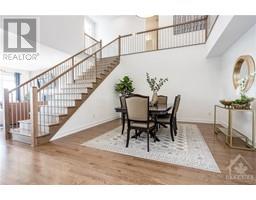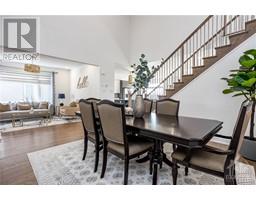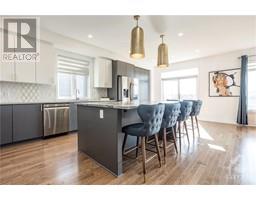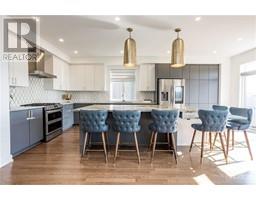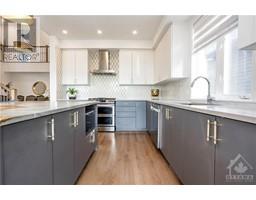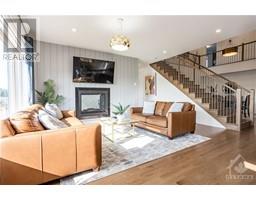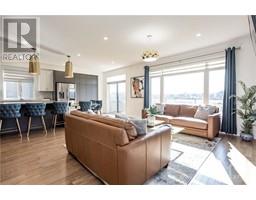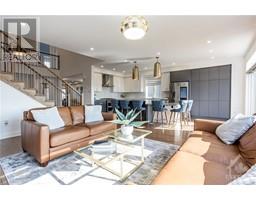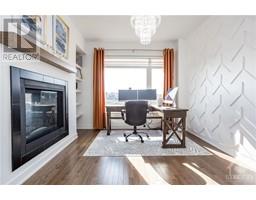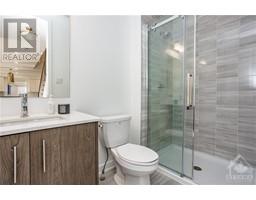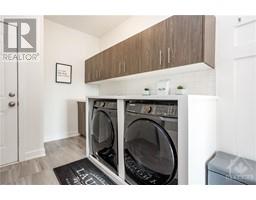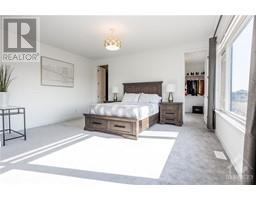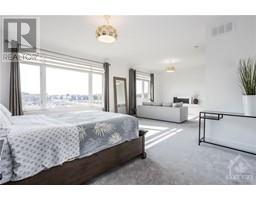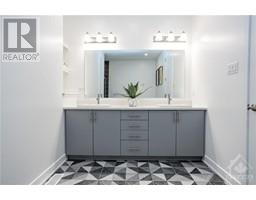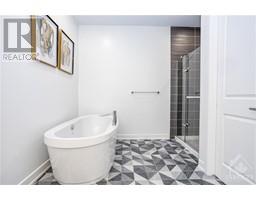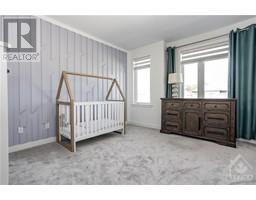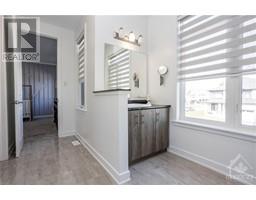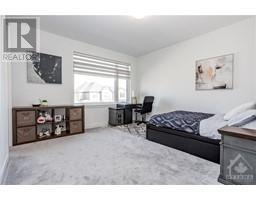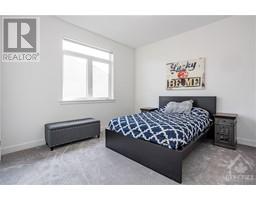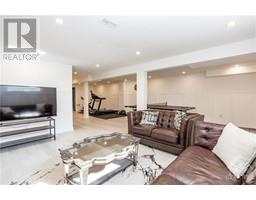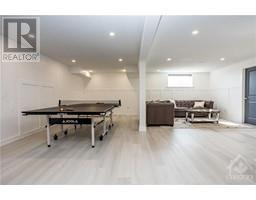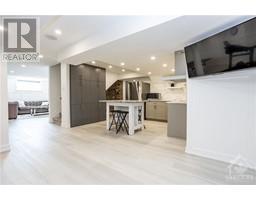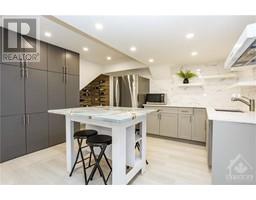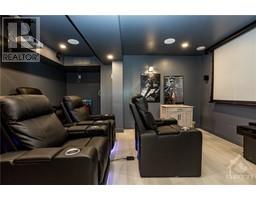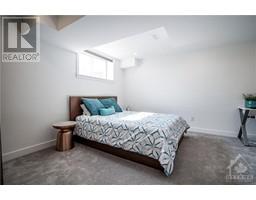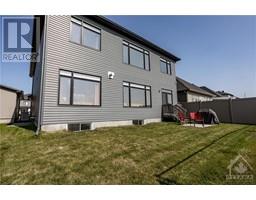530 Bobolink Ridge Ottawa, Ontario K2S 2N5
$1,399,000
Stunning family home that checks off all the boxes! 5000+ sqft of finished living space with fully finished basement + 2nd kitchen. As you enter you are wowed by the sprawling floorpan and soaring ceilings. This layout is truly a dream, with no space missed! High end light fixtures and extensive electrical upgrades including potlights throughout. The home is flooded with natural light with huge windows and custom blinds in every room. The kitchen is upgraded with granite counters, custom backslash and expansive island. Family room with double sided fireplace leads to a second play room/office. Huge laundry/mudroom with garage access. Upstairs has 4 massive bedrooms with ensuites and huge closets. The primary bedroom is a retreat of its own with a sitting area, spa ensuite and double walk in closets. The finished basement is a complete living space with a bedroom, full bath, kitchen, rec room and separate home theatre. (id:50133)
Property Details
| MLS® Number | 1361022 |
| Property Type | Single Family |
| Neigbourhood | Westwood / Stittsville |
| Amenities Near By | Public Transit, Recreation Nearby, Shopping |
| Community Features | Adult Oriented, Family Oriented, School Bus |
| Features | Automatic Garage Door Opener |
| Parking Space Total | 4 |
Building
| Bathroom Total | 5 |
| Bedrooms Above Ground | 4 |
| Bedrooms Below Ground | 1 |
| Bedrooms Total | 5 |
| Appliances | Refrigerator, Dishwasher, Dryer, Stove, Washer, Blinds |
| Basement Development | Finished |
| Basement Type | Full (finished) |
| Constructed Date | 2021 |
| Construction Style Attachment | Detached |
| Cooling Type | Central Air Conditioning |
| Exterior Finish | Brick, Vinyl |
| Fireplace Present | Yes |
| Fireplace Total | 2 |
| Flooring Type | Wall-to-wall Carpet, Hardwood, Tile |
| Foundation Type | Poured Concrete |
| Heating Fuel | Natural Gas |
| Heating Type | Forced Air |
| Stories Total | 2 |
| Type | House |
| Utility Water | Municipal Water |
Parking
| Attached Garage | |
| Inside Entry |
Land
| Acreage | No |
| Land Amenities | Public Transit, Recreation Nearby, Shopping |
| Sewer | Municipal Sewage System |
| Size Depth | 98 Ft ,5 In |
| Size Frontage | 45 Ft ,1 In |
| Size Irregular | 45.11 Ft X 98.43 Ft |
| Size Total Text | 45.11 Ft X 98.43 Ft |
| Zoning Description | Residential |
Rooms
| Level | Type | Length | Width | Dimensions |
|---|---|---|---|---|
| Second Level | Primary Bedroom | 16'10" x 14'0" | ||
| Second Level | Other | 10'2" x 9'2" | ||
| Second Level | 5pc Ensuite Bath | 13'5" x 10'2" | ||
| Second Level | Bedroom | 13'6" x 10'2" | ||
| Second Level | Bedroom | 13'8" x 12'9" | ||
| Second Level | Other | 8'7" x 5'6" | ||
| Second Level | Bedroom | 13'5" x 12'8" | ||
| Second Level | Other | 6'10" x 6'6" | ||
| Second Level | 3pc Bathroom | 9'5" x 6'6" | ||
| Second Level | Bedroom | 13'2" x 12'2" | ||
| Second Level | Other | 6'6" x 6'5" | ||
| Second Level | 4pc Bathroom | 10'10" x 8'3" | ||
| Lower Level | Recreation Room | 36'0" x 15'2" | ||
| Lower Level | Media | 14'0" x 12'0" | ||
| Lower Level | Kitchen | 12'0" x 11'0" | ||
| Lower Level | Bedroom | 15'8" x 13'0" | ||
| Lower Level | Living Room | 16'0" x 7'2" | ||
| Main Level | Foyer | 19'0" x 7'6" | ||
| Main Level | Porch | 18'7" x 6'6" | ||
| Main Level | Office | 14'2" x 10'7" | ||
| Main Level | Sitting Room | 13'6" x 10'7" | ||
| Main Level | Dining Room | 16'5" x 13'10" | ||
| Main Level | Kitchen | 15'3" x 10'11" | ||
| Main Level | Eating Area | 10'11" x 6'11" | ||
| Main Level | Living Room | 21'1" x 14'8" | ||
| Main Level | Porch | 6'4" x 2'5" | ||
| Main Level | Other | 12'6" x 11'5" | ||
| Main Level | 2pc Bathroom | 6'3" x 4'10" | ||
| Main Level | Laundry Room | 17'9" x 9'7" |
https://www.realtor.ca/real-estate/26094794/530-bobolink-ridge-ottawa-westwood-stittsville
Contact Us
Contact us for more information

Ashlee Odam
Salesperson
www.odam.ca
www.facebook.com/odamrealestate/
2 Hobin Street
Ottawa, Ontario K2S 1C3
(613) 831-9628
(613) 831-9626

Brenda Odam
Salesperson
www.odam.ca
2 Hobin Street
Ottawa, Ontario K2S 1C3
(613) 831-9628
(613) 831-9626

