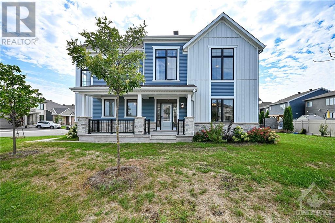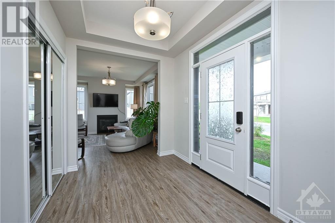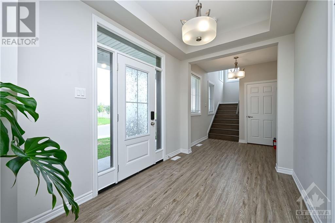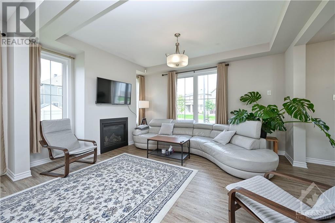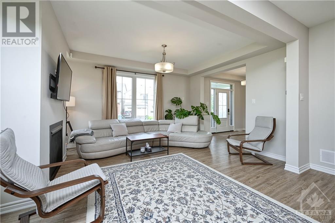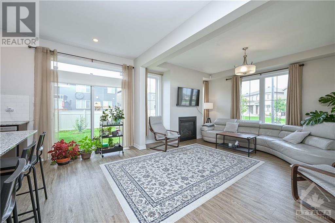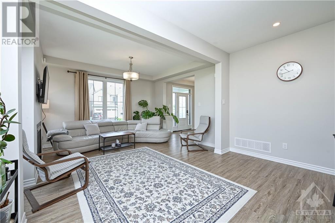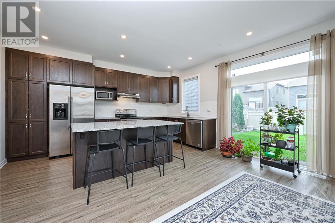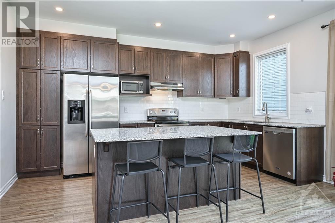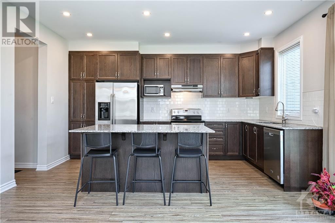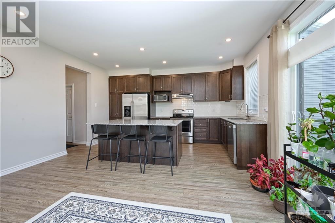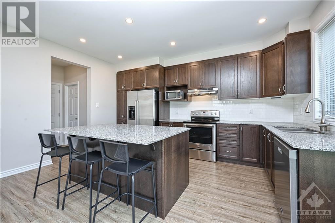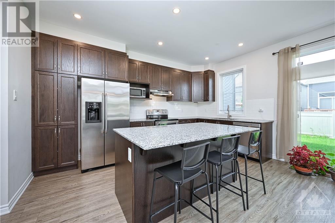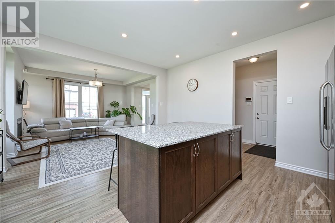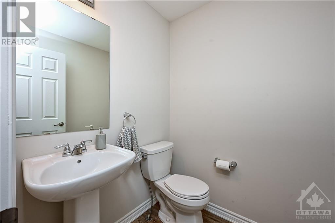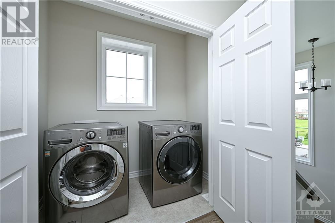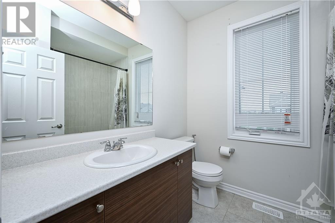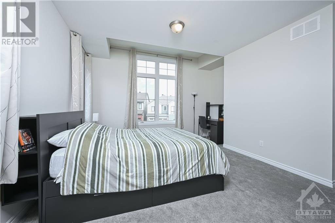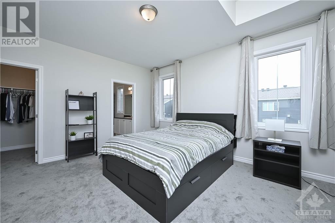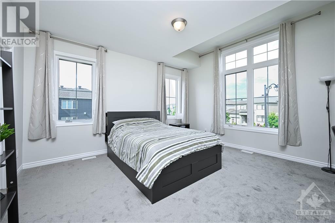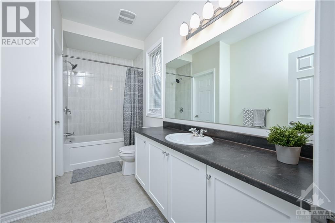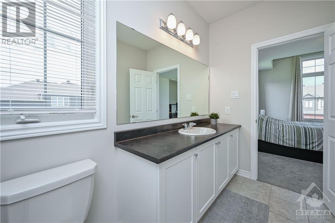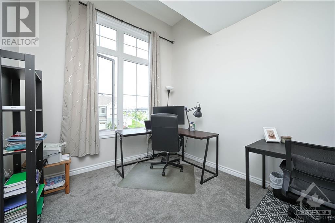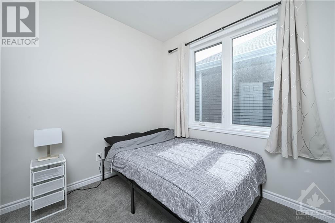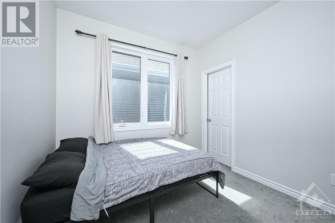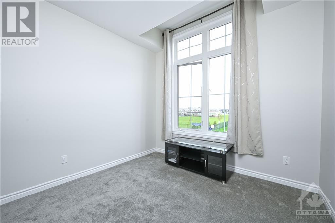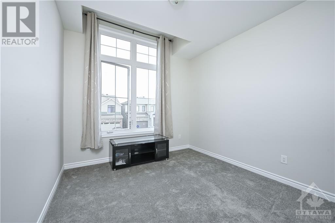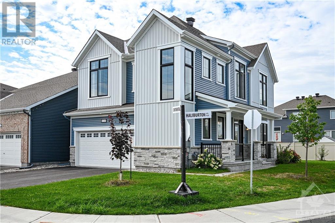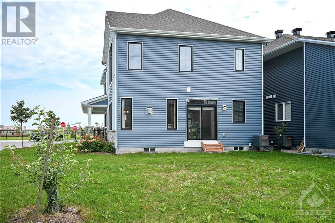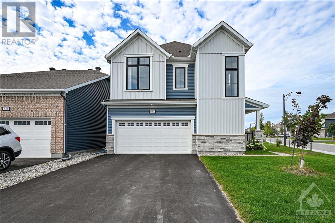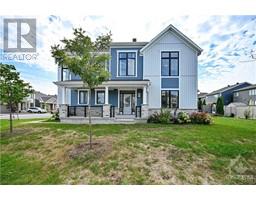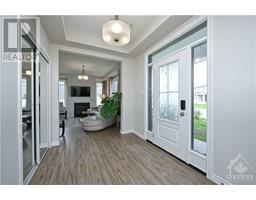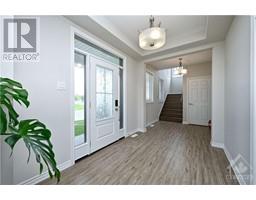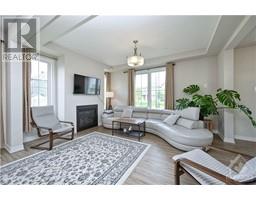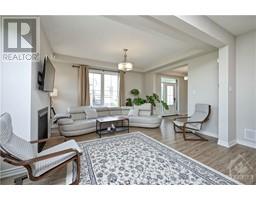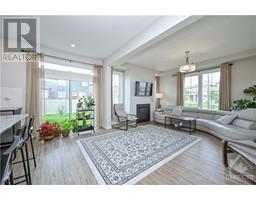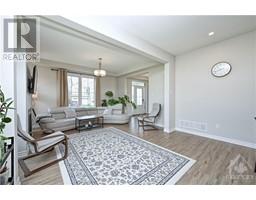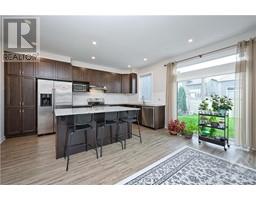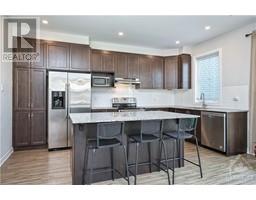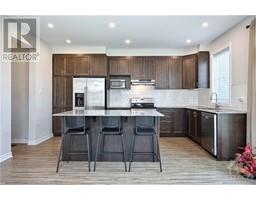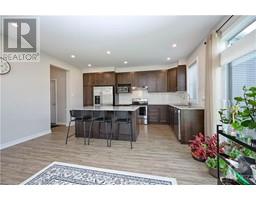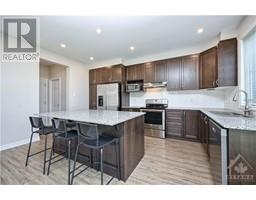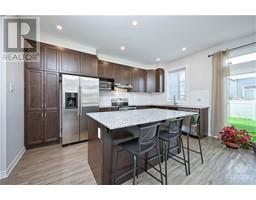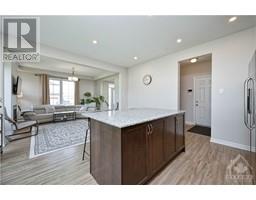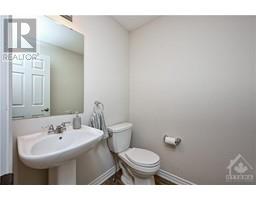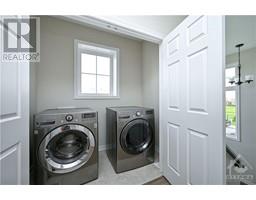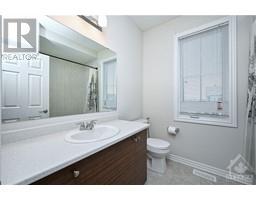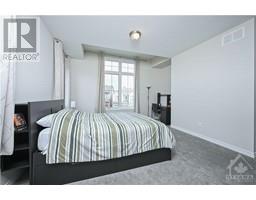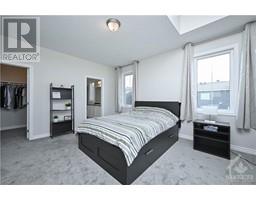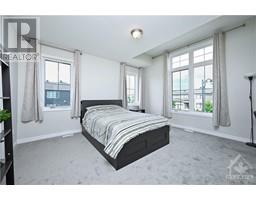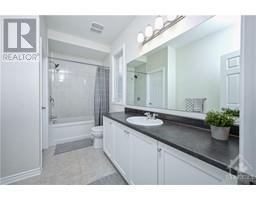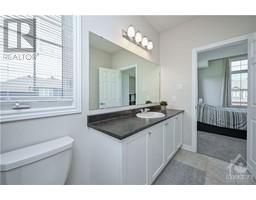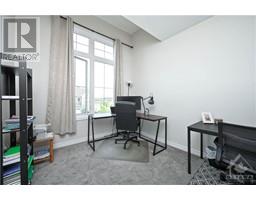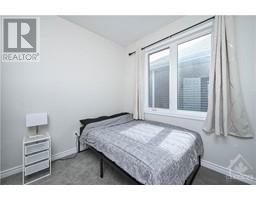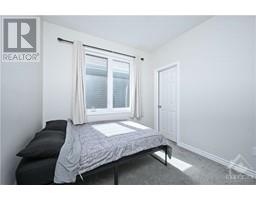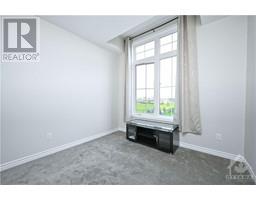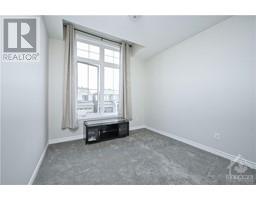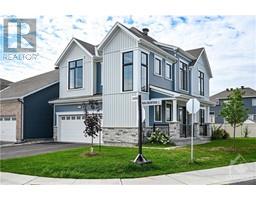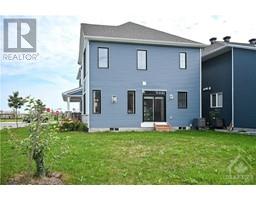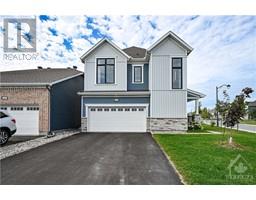634 Continental Avenue Ottawa, Ontario K2V 0R4
$2,900 Monthly
Spacious 4-bedrom, 3 bathroom Belmont Corner w/ Urban Farmhouse Elevation on premium lot. Interlock front walkway & soldier windows welcome you. Spacious Foyer with Ample closet space. Upgraded kitchen, Center island with granite countertop, 3 stool breakfast bar, open concept Great room with gas fireplace. Primary bedroom with 4 piece ensuite and walk-in closet, 3 additional bedrooms and a 4 piece main bath. 2nd floor laundry, central air. Double garage, covered porch. Steps to schools, parks, shops. Quiet street in sought-after Blackstone South. Soaring ceilings, natural light, 4-piece ensuite in primary bedroom. Unspoiled basement w/ bathroom rough-in. Modern design meets convenience. Rental App, Credit Check, Photo ID, Letter of Employment, Recent pay stubs to accompany offers. (id:50133)
Property Details
| MLS® Number | 1358060 |
| Property Type | Single Family |
| Neigbourhood | Stittsville |
| Amenities Near By | Public Transit, Recreation Nearby, Shopping |
| Features | Corner Site |
| Parking Space Total | 6 |
Building
| Bathroom Total | 3 |
| Bedrooms Above Ground | 4 |
| Bedrooms Total | 4 |
| Amenities | Laundry - In Suite |
| Appliances | Refrigerator, Dishwasher, Dryer, Microwave, Stove, Washer |
| Basement Development | Unfinished |
| Basement Type | Full (unfinished) |
| Constructed Date | 2019 |
| Construction Style Attachment | Detached |
| Cooling Type | Central Air Conditioning |
| Exterior Finish | Stone, Siding |
| Flooring Type | Wall-to-wall Carpet, Tile, Vinyl |
| Half Bath Total | 1 |
| Heating Fuel | Natural Gas |
| Heating Type | Forced Air |
| Stories Total | 2 |
| Type | House |
| Utility Water | Municipal Water |
Parking
| Attached Garage |
Land
| Acreage | No |
| Land Amenities | Public Transit, Recreation Nearby, Shopping |
| Sewer | Municipal Sewage System |
| Size Irregular | * Ft X * Ft |
| Size Total Text | * Ft X * Ft |
| Zoning Description | Residential |
Rooms
| Level | Type | Length | Width | Dimensions |
|---|---|---|---|---|
| Second Level | Primary Bedroom | 15'0" x 13'1" | ||
| Second Level | 4pc Ensuite Bath | Measurements not available | ||
| Second Level | Bedroom | 13'1" x 10'0" | ||
| Second Level | Bedroom | 10'6" x 10'0" | ||
| Second Level | Bedroom | 10'6" x 9'4" | ||
| Second Level | 4pc Bathroom | Measurements not available | ||
| Main Level | Foyer | Measurements not available | ||
| Main Level | Kitchen | 15'0" x 8'6" | ||
| Main Level | Great Room | 19'2" x 15'0" | ||
| Main Level | Pantry | Measurements not available | ||
| Main Level | 2pc Bathroom | Measurements not available |
https://www.realtor.ca/real-estate/25989822/634-continental-avenue-ottawa-stittsville
Contact Us
Contact us for more information

Greg Hamre
Salesperson
www.WeKnowOttawa.com
1180 Place D'orleans Dr Unit 3
Ottawa, Ontario K1C 7K3
(613) 837-0000
(613) 837-0005
www.remaxaffiliates.ca

Steve Hamre
Salesperson
www.WeKnowOttawa.com
www.facebook.com/remaxottawa
ca.linkedin.com/in/stevehamre
www.Twitter.com/weknowottawa
1180 Place D'orleans Dr Unit 3
Ottawa, Ontario K1C 7K3
(613) 837-0000
(613) 837-0005
www.remaxaffiliates.ca
Nic Hamre
Salesperson
weknowottawa.com/
1180 Place D'orleans Dr Unit 3
Ottawa, Ontario K1C 7K3
(613) 837-0000
(613) 837-0005
www.remaxaffiliates.ca

