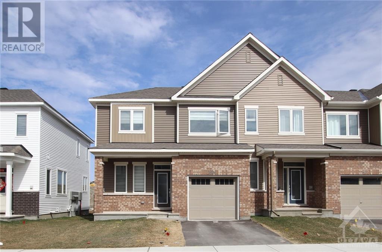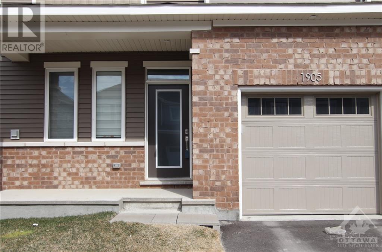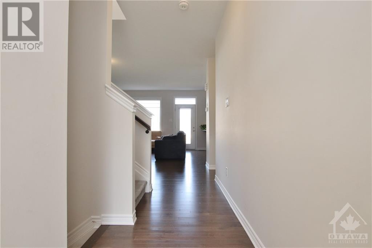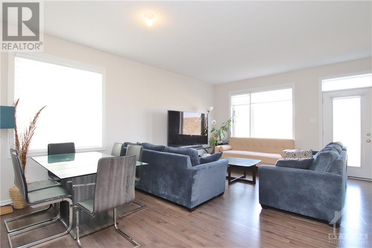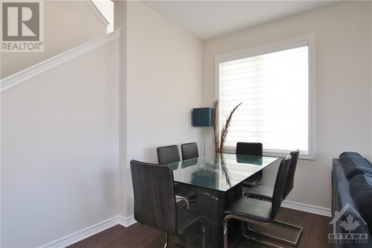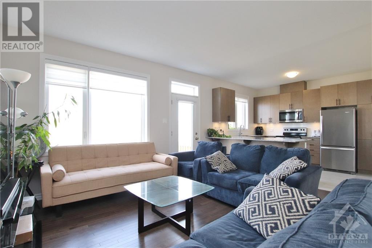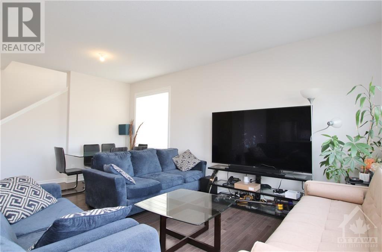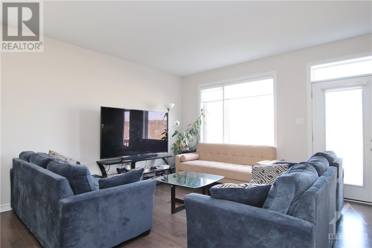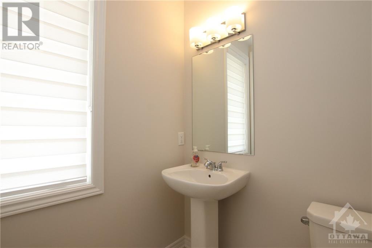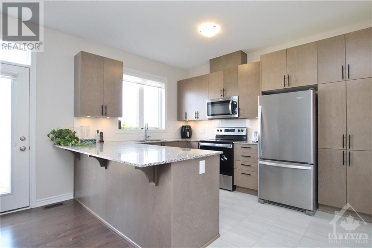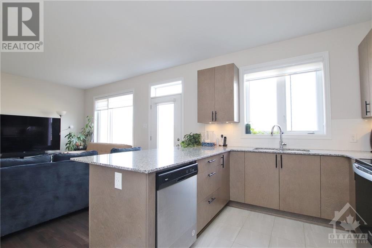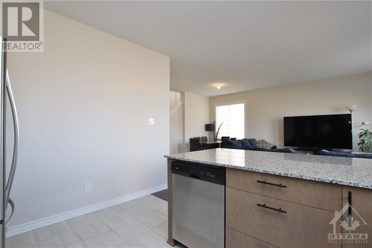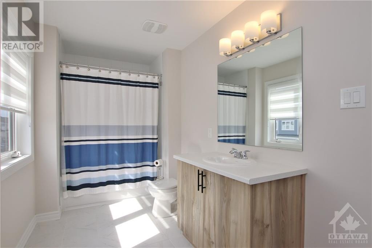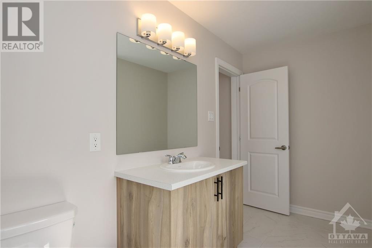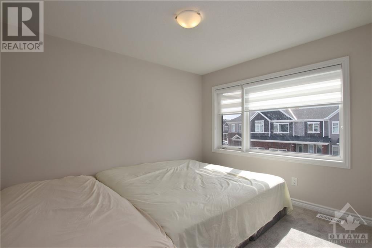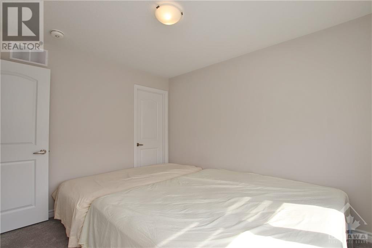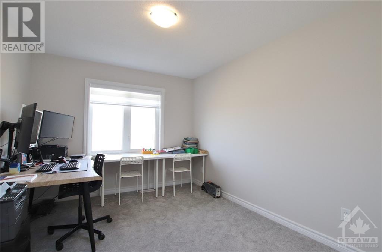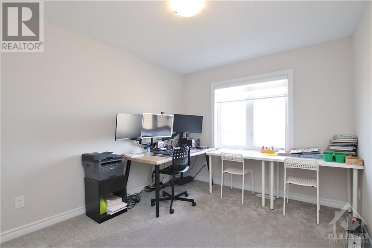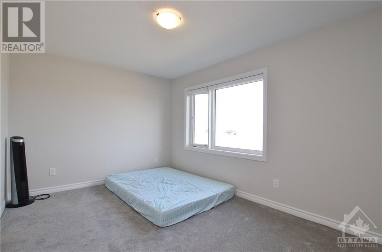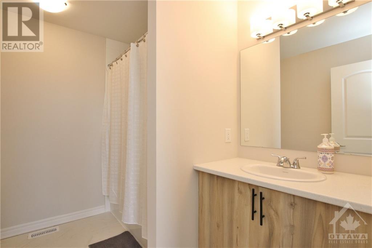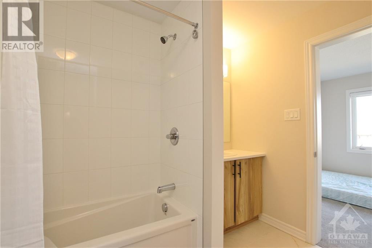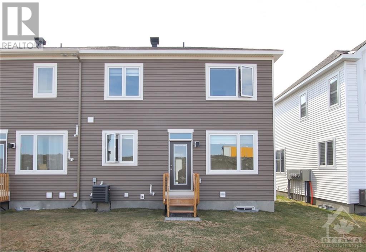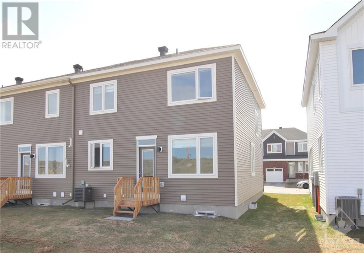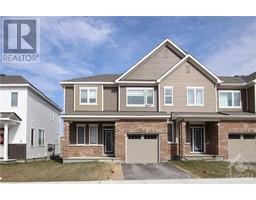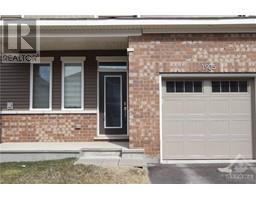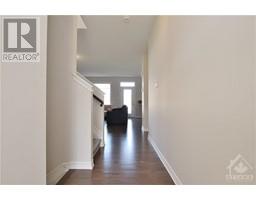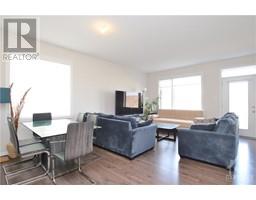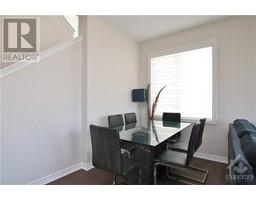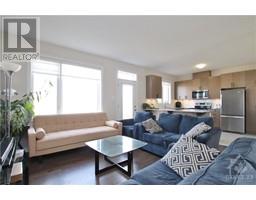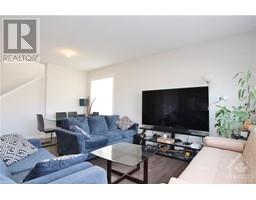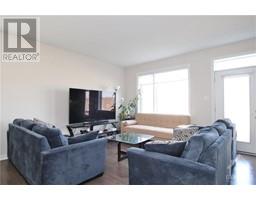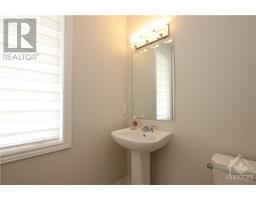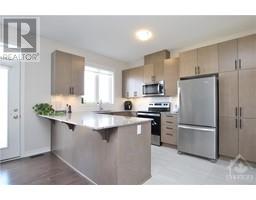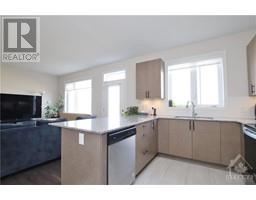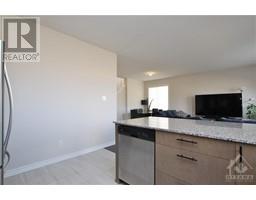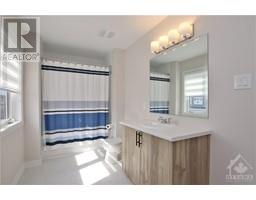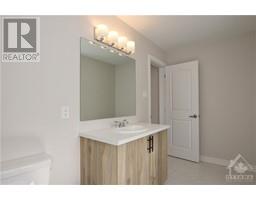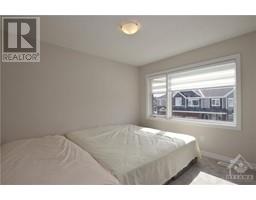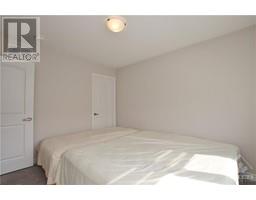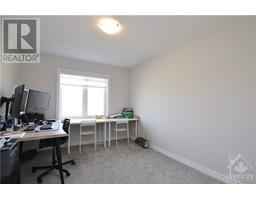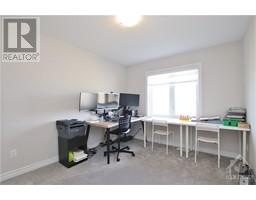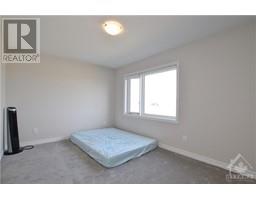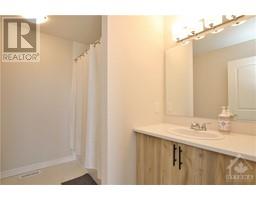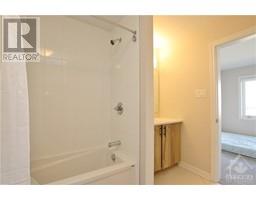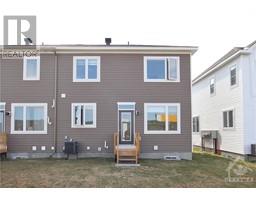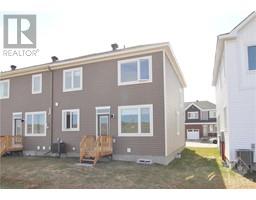1905 Haiku Street Ottawa, Ontario K2J 6W8
$649,900
This bright, modern, spacious, END UNIT townhome ideally located in this family-oriented welcoming community of Half Moon Bay won't disappoint! Steps from parks, schools, public transit and the Minto Rec Complex this dwelling is close to all amenities! Tasteful upgrades give the home a warm feel, lots of charm and natural light. This stunning 3 bed, 3 bath house features open concept living on the main floor, family room, kitchen and dining area with door accessing the yard. Main floor has wood flooring and ceramic throughout. Second level primary bedroom has walk-in closet and ensuite bath, 2 other great sized bedrooms, and full bath. The lower level is fully finished with a great-sized family room, full bath, laundry room and lots of storage space. Great layout and location for a family in a new growing community. Don't wait to call this one home! (id:50133)
Property Details
| MLS® Number | 1367598 |
| Property Type | Single Family |
| Neigbourhood | The Ridge |
| Amenities Near By | Public Transit, Recreation Nearby, Shopping |
| Community Features | Family Oriented |
| Parking Space Total | 2 |
Building
| Bathroom Total | 3 |
| Bedrooms Above Ground | 3 |
| Bedrooms Total | 3 |
| Appliances | Refrigerator, Dishwasher, Dryer, Stove, Washer, Blinds |
| Basement Development | Finished |
| Basement Type | Full (finished) |
| Constructed Date | 2022 |
| Cooling Type | Central Air Conditioning |
| Exterior Finish | Brick, Siding |
| Fire Protection | Smoke Detectors |
| Flooring Type | Carpeted, Wall-to-wall Carpet, Mixed Flooring |
| Foundation Type | Poured Concrete |
| Half Bath Total | 1 |
| Heating Fuel | Natural Gas |
| Heating Type | Forced Air |
| Stories Total | 2 |
| Type | Row / Townhouse |
| Utility Water | Municipal Water |
Parking
| Attached Garage |
Land
| Acreage | No |
| Land Amenities | Public Transit, Recreation Nearby, Shopping |
| Sewer | Municipal Sewage System |
| Size Depth | 69 Ft ,11 In |
| Size Frontage | 30 Ft ,7 In |
| Size Irregular | 30.58 Ft X 69.88 Ft |
| Size Total Text | 30.58 Ft X 69.88 Ft |
| Zoning Description | Residential |
Rooms
| Level | Type | Length | Width | Dimensions |
|---|---|---|---|---|
| Second Level | Primary Bedroom | 14'4" x 10'1" | ||
| Second Level | Bedroom | 9'8" x 12'0" | ||
| Second Level | Bedroom | 9'11" x 11'4" | ||
| Second Level | 3pc Bathroom | Measurements not available | ||
| Second Level | 3pc Ensuite Bath | Measurements not available | ||
| Basement | Recreation Room | 18'5" x 14'7" | ||
| Main Level | Dining Room | 14'11" x 6'4" | ||
| Main Level | Living Room | 14'0" x 12'8" | ||
| Main Level | Kitchen | 9'7" x 12'6" | ||
| Main Level | 2pc Bathroom | Measurements not available |
https://www.realtor.ca/real-estate/26239315/1905-haiku-street-ottawa-the-ridge
Contact Us
Contact us for more information
John Bennett
Salesperson
bennettlefebvre.ca
bennett & lefebvre
1723 Carling Avenue, Suite 1
Ottawa, Ontario K2A 1C8
(613) 725-1171
(613) 725-3323
www.teamrealty.ca
Joanne Lefebvre
Salesperson
www.bennettlefebvre.ca
Bennett & Lefebvre
1723 Carling Avenue, Suite 1
Ottawa, Ontario K2A 1C8
(613) 725-1171
(613) 725-3323
www.teamrealty.ca

Chuck Lefebvre
Salesperson
1723 Carling Avenue, Suite 1
Ottawa, Ontario K2A 1C8
(613) 725-1171
(613) 725-3323
www.teamrealty.ca

