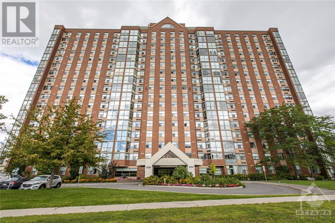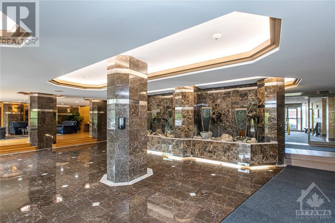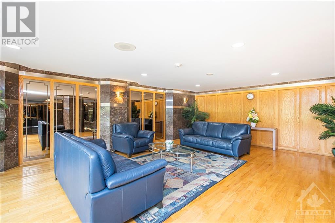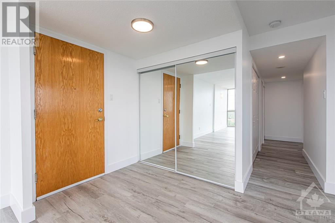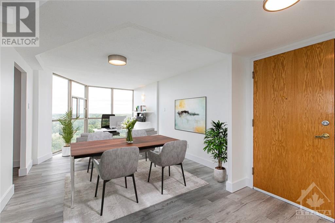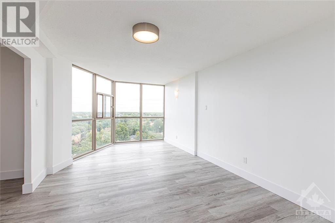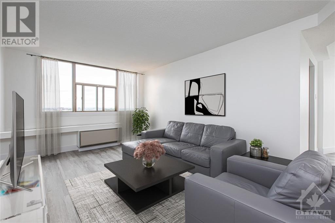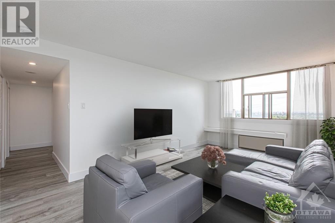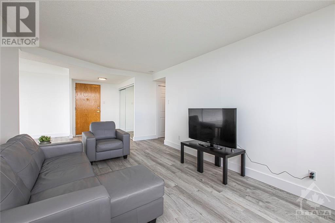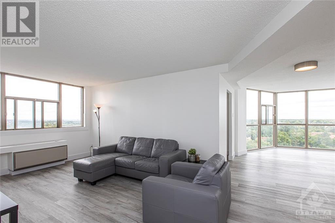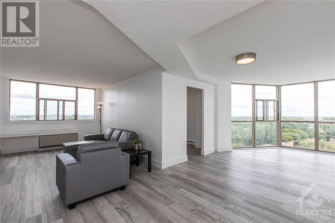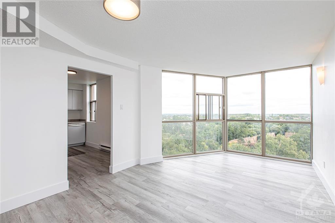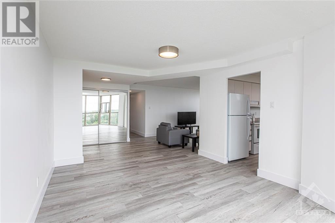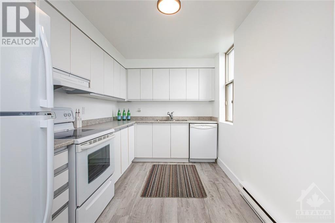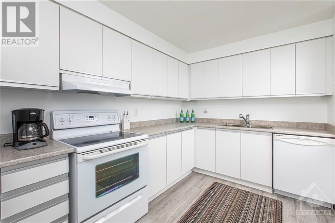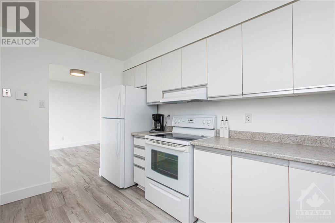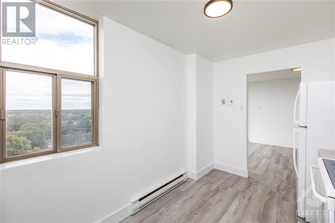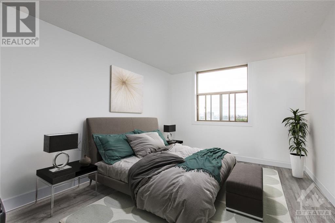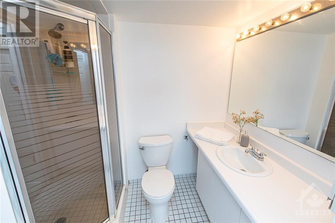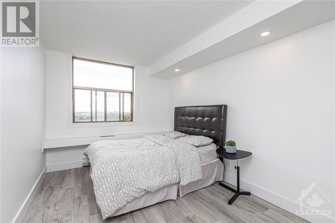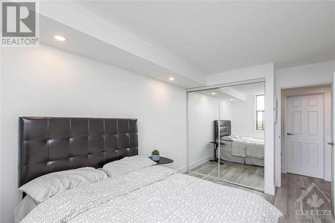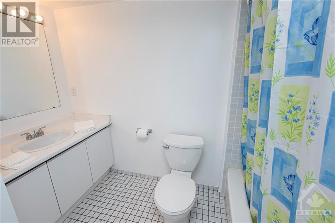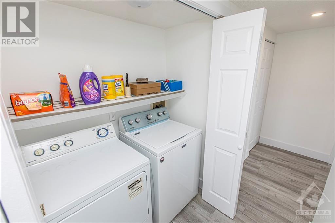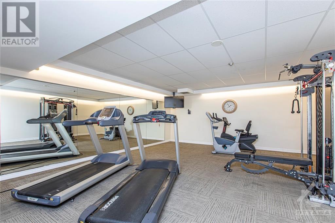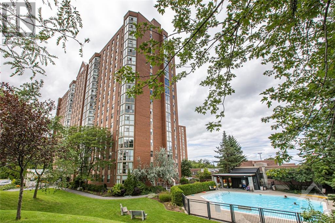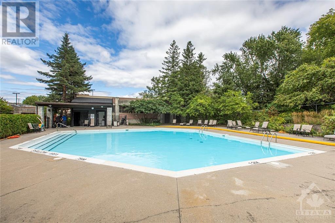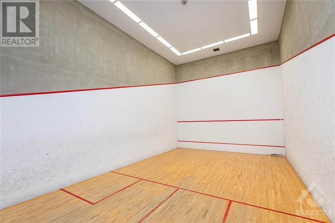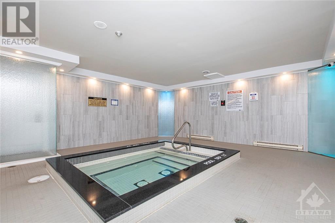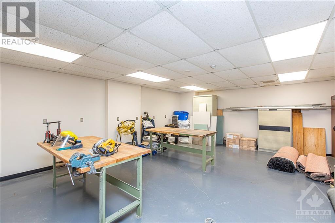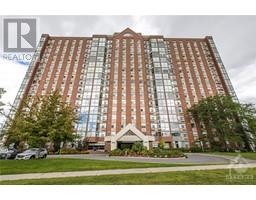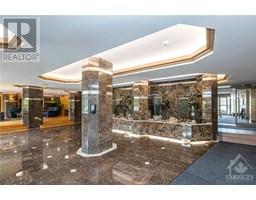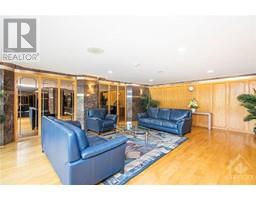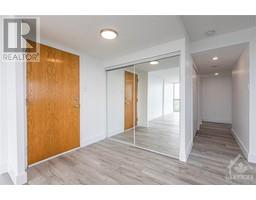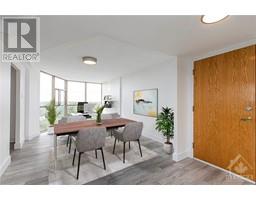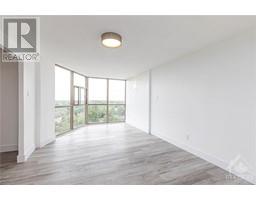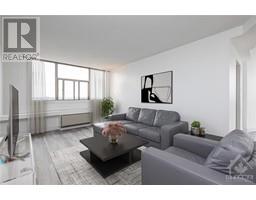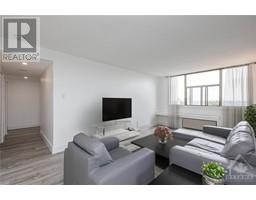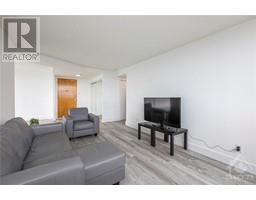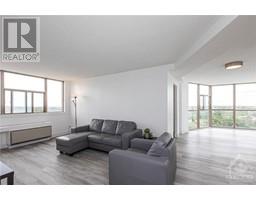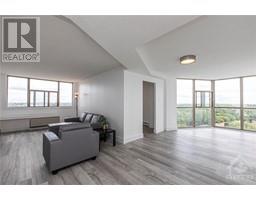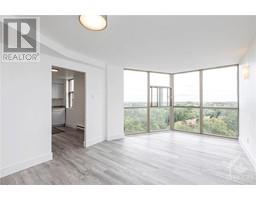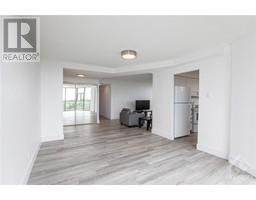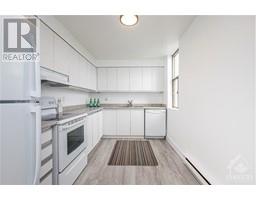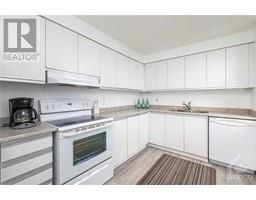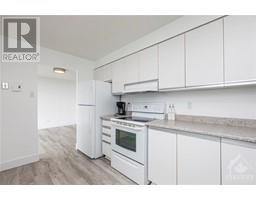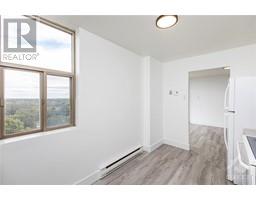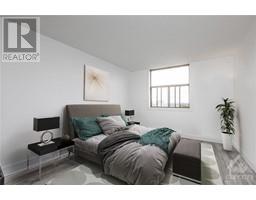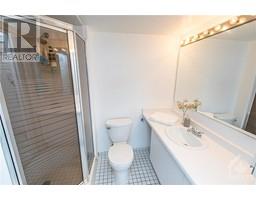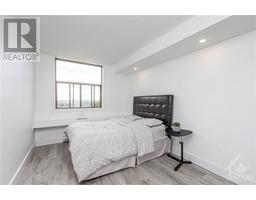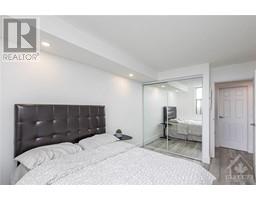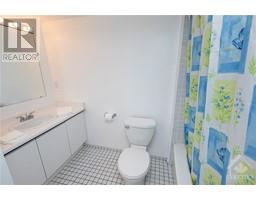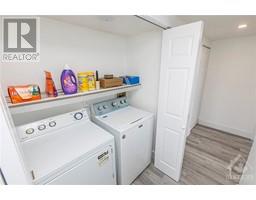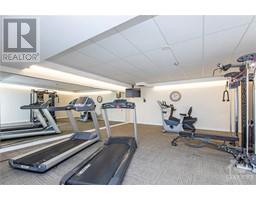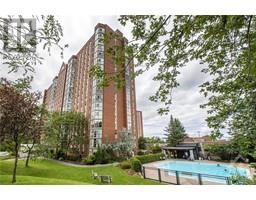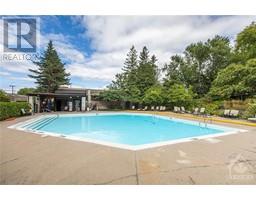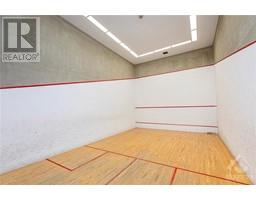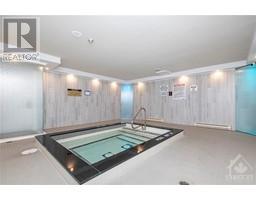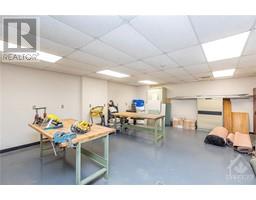2760 Carousel Crescent Unit#1403 Ottawa, Ontario K1T 2N4
$369,900Maintenance, Property Management, Water, Insurance, Other, See Remarks, Condominium Amenities, Recreation Facilities
$646.41 Monthly
Maintenance, Property Management, Water, Insurance, Other, See Remarks, Condominium Amenities, Recreation Facilities
$646.41 MonthlyBright, spacious and updated 2 bedroom unit with 2 full bathrooms. Modern luxury vinyl plank flooring, fresh paint, newer sliding doors, and trim throughout. Solarium has been opened up to create a larger dining area or home office space in a corner unit with lots of natural light. Both bedrooms are great size, with the primary having dual closets and 3 piece ensuite. Large second bedroom could easily become a den or office if needed. Unit also features, 4 piece bathroom, in unit laundry, air conditioning, large living space, and kitchen with lots of cupboards/counter space. Building amenities are numerous including an outdoor pool, squash courts, whirlpool, sauna, exercise center, library, workshop and roof top deck. Great location close to shopping, restaurants and public transportation. Photos prior to tenant occupancy, some photos have been virtually staged. (id:50133)
Property Details
| MLS® Number | 1367628 |
| Property Type | Single Family |
| Neigbourhood | Emerald Woods / Sawmill Creek |
| Community Features | Recreational Facilities, Pets Allowed With Restrictions |
| Parking Space Total | 1 |
Building
| Bathroom Total | 2 |
| Bedrooms Above Ground | 2 |
| Bedrooms Total | 2 |
| Amenities | Laundry - In Suite |
| Appliances | Refrigerator, Dishwasher, Dryer, Stove, Washer |
| Basement Development | Not Applicable |
| Basement Type | None (not Applicable) |
| Constructed Date | 1986 |
| Cooling Type | Heat Pump |
| Exterior Finish | Brick |
| Flooring Type | Laminate, Tile |
| Foundation Type | Poured Concrete |
| Heating Fuel | Electric |
| Heating Type | Heat Pump |
| Stories Total | 1 |
| Type | Apartment |
| Utility Water | Municipal Water |
Parking
| Underground | |
| Visitor Parking |
Land
| Acreage | No |
| Sewer | Municipal Sewage System |
| Zoning Description | Residential |
Rooms
| Level | Type | Length | Width | Dimensions |
|---|---|---|---|---|
| Main Level | Primary Bedroom | 14'9" x 10'6" | ||
| Main Level | 3pc Ensuite Bath | Measurements not available | ||
| Main Level | Bedroom | 12'9" x 9'0" | ||
| Main Level | Full Bathroom | Measurements not available | ||
| Main Level | Living Room | 14'3" x 11'0" | ||
| Main Level | Kitchen | 13'1" x 8'0" | ||
| Main Level | Dining Room | 24'6" x 11'6" |
Contact Us
Contact us for more information

Russell Boardman
Salesperson
www.boardwalkottawa.com
430 Hazeldean Road, Unit 6
Ottawa, Ontario K2L 1T9
(613) 699-1500
(613) 482-9111
www.boardwalkottawa.com

