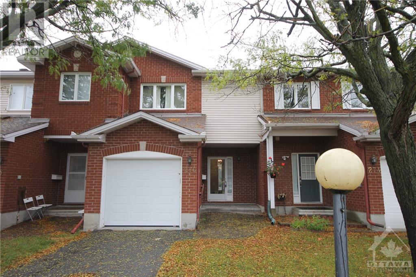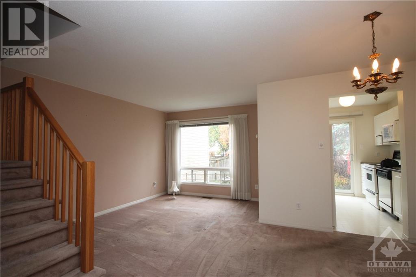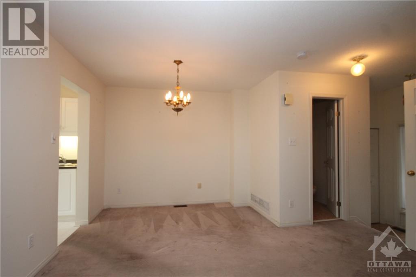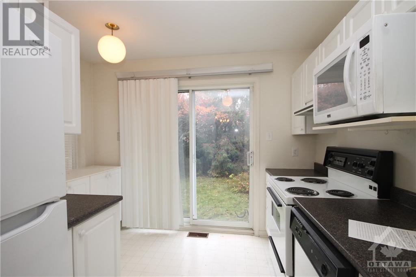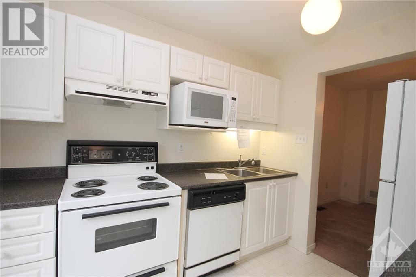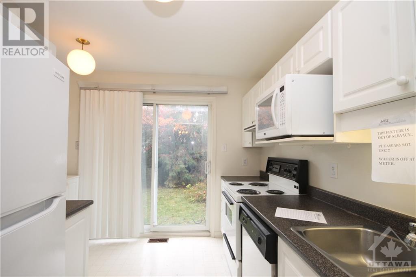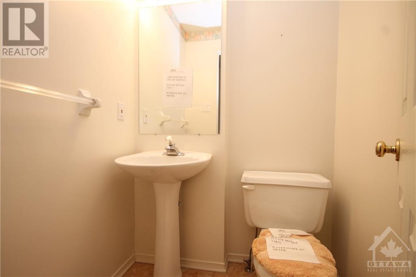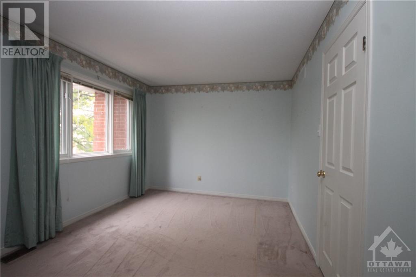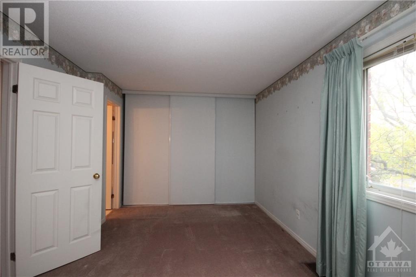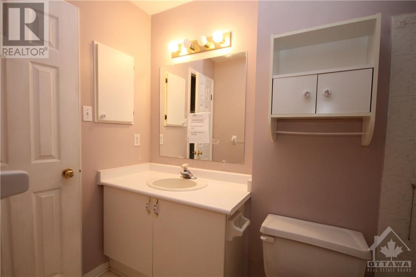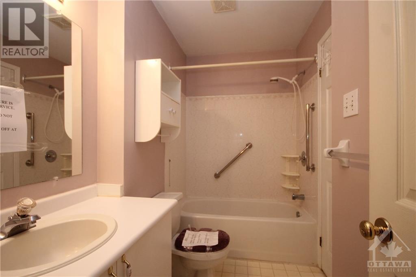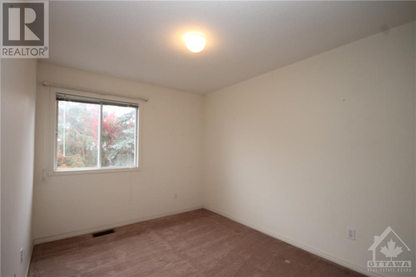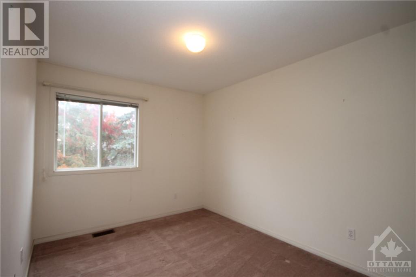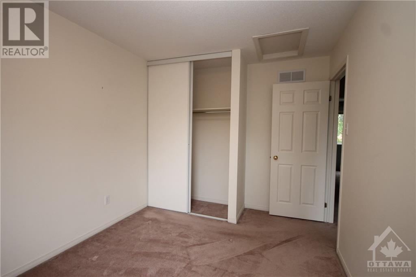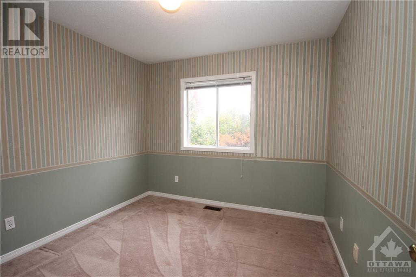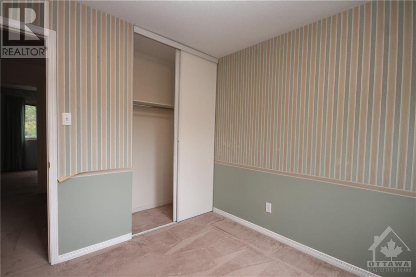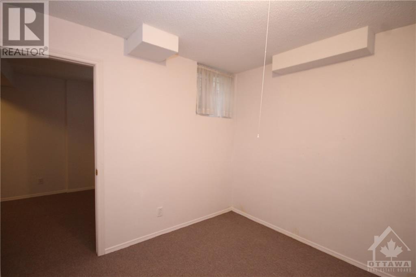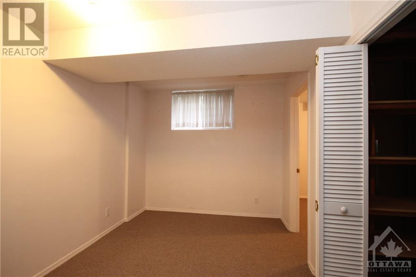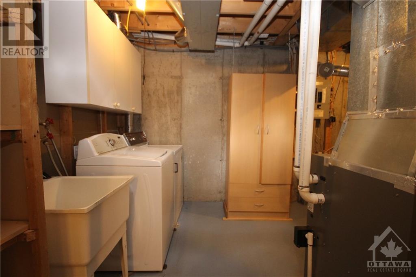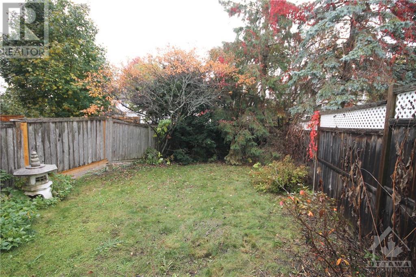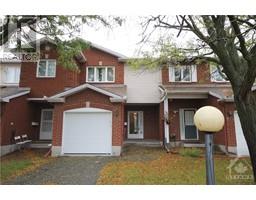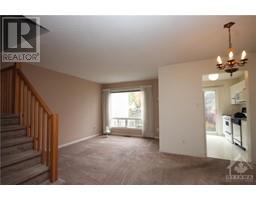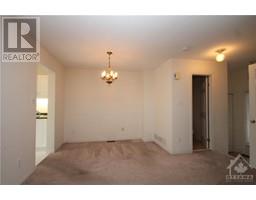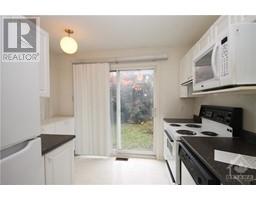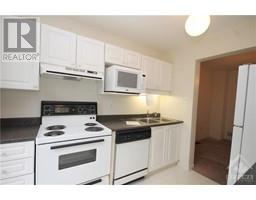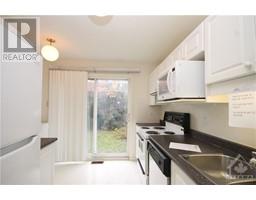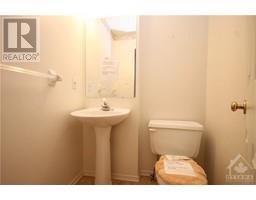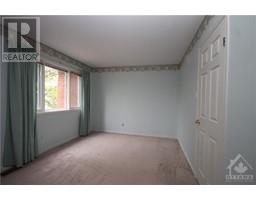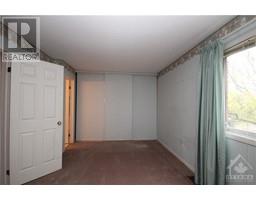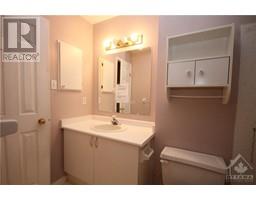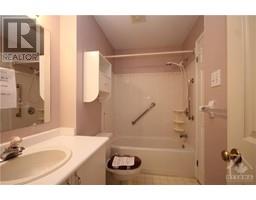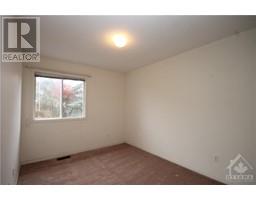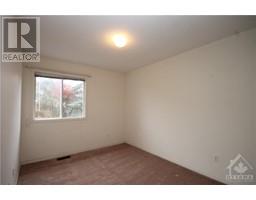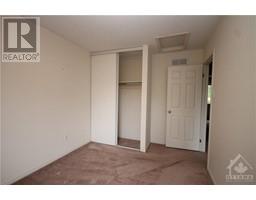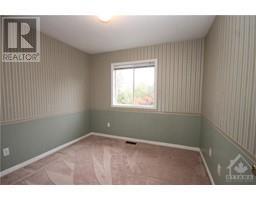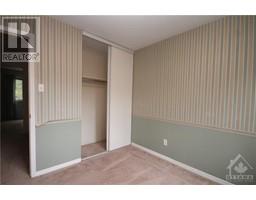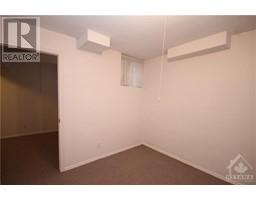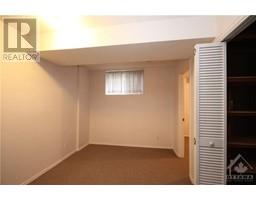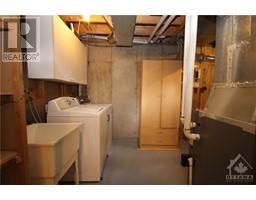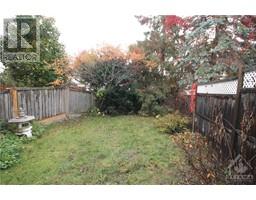276 Stoneway Drive Ottawa, Ontario K2G 6B8
$499,900
Rare, tidy and affordable. This 3 bed 1.5 bath freehold town is a perfect entry point to home ownership or investment. White kitchen with eating area, cozy living and dining area and 2 piece bath round out the main floor. Primary bedroom with full wall of closets has cheater access to full bath. Two more bedrooms on this level. The finished lower level has a recroom area, separate den or possible fourth bedroom as well as plenty of laundry and storage. Offers considered as of Nov 9. Seller reserves the right to consider and accept pre-emptive offers. 5 full and clear bus days irrevocable if offer submitted before 1PM; 6 full and clear bus days irrevocable if offer submitted after 1PM. Property sold "As Is" - Trustee has never lived there. Open House Sunday Nov 5, 2-4:00 PM. (id:50133)
Property Details
| MLS® Number | 1367687 |
| Property Type | Single Family |
| Neigbourhood | Longfields Barrhaven |
| Amenities Near By | Public Transit, Recreation Nearby, Shopping |
| Parking Space Total | 3 |
Building
| Bathroom Total | 2 |
| Bedrooms Above Ground | 3 |
| Bedrooms Below Ground | 1 |
| Bedrooms Total | 4 |
| Basement Development | Partially Finished |
| Basement Type | Full (partially Finished) |
| Constructed Date | 1993 |
| Cooling Type | None |
| Exterior Finish | Brick, Vinyl |
| Flooring Type | Wall-to-wall Carpet, Mixed Flooring, Linoleum |
| Foundation Type | Poured Concrete |
| Half Bath Total | 1 |
| Heating Fuel | Natural Gas |
| Heating Type | Forced Air |
| Stories Total | 2 |
| Type | Row / Townhouse |
| Utility Water | Municipal Water |
Parking
| Attached Garage |
Land
| Acreage | No |
| Land Amenities | Public Transit, Recreation Nearby, Shopping |
| Sewer | Municipal Sewage System |
| Size Depth | 117 Ft ,4 In |
| Size Frontage | 19 Ft ,8 In |
| Size Irregular | 19.68 Ft X 117.37 Ft |
| Size Total Text | 19.68 Ft X 117.37 Ft |
| Zoning Description | Residential |
Rooms
| Level | Type | Length | Width | Dimensions |
|---|---|---|---|---|
| Second Level | Primary Bedroom | 16'8" x 10'2" | ||
| Second Level | 4pc Bathroom | Measurements not available | ||
| Second Level | Bedroom | 13'7" x 8'11" | ||
| Second Level | Bedroom | 9'10" x 9'7" | ||
| Lower Level | Recreation Room | 15'3" x 8'6" | ||
| Lower Level | Bedroom | 9'7" x 9'5" | ||
| Lower Level | Laundry Room | Measurements not available | ||
| Lower Level | Storage | Measurements not available | ||
| Main Level | Living Room | 12'4" x 9'9" | ||
| Main Level | Dining Room | 9'8" x 9'1" | ||
| Main Level | Kitchen | 10'4" x 9'3" | ||
| Main Level | 2pc Bathroom | Measurements not available |
https://www.realtor.ca/real-estate/26237712/276-stoneway-drive-ottawa-longfields-barrhaven
Contact Us
Contact us for more information

Liam Kealey
Broker
www.kealeygroup.com
610 Bronson Avenue
Ottawa, ON K1S 4E6
(613) 236-5959
(613) 236-1515
www.hallmarkottawa.com
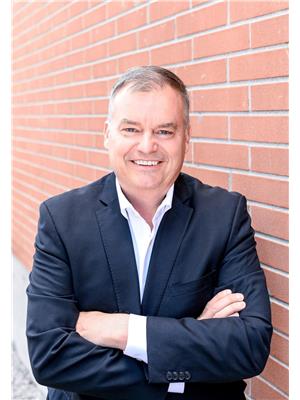
Brendan Kealey
Broker
www.kealeygroup.com
610 Bronson Avenue
Ottawa, ON K1S 4E6
(613) 236-5959
(613) 236-1515
www.hallmarkottawa.com
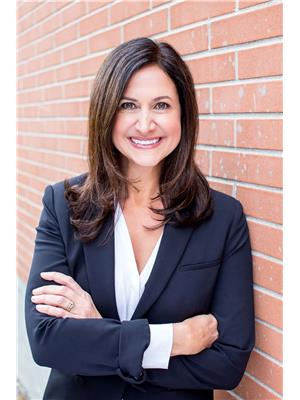
Korey Kealey
Broker
610 Bronson Avenue
Ottawa, ON K1S 4E6
(613) 236-5959
(613) 236-1515
www.hallmarkottawa.com

