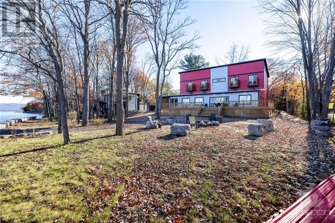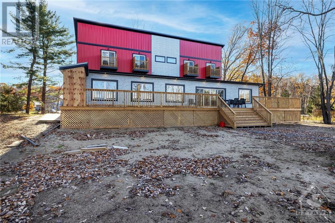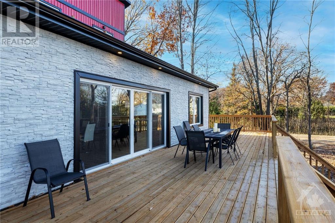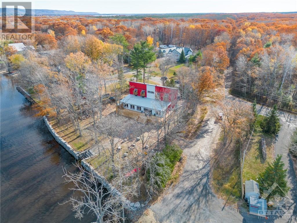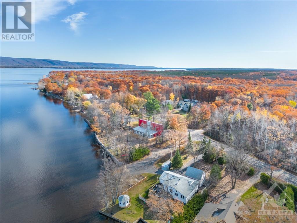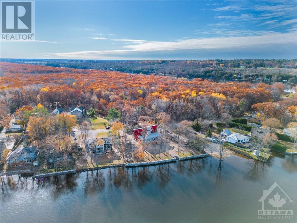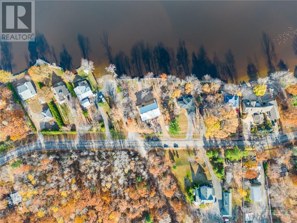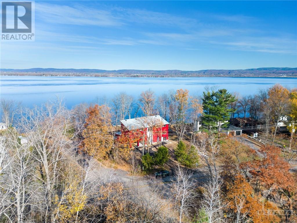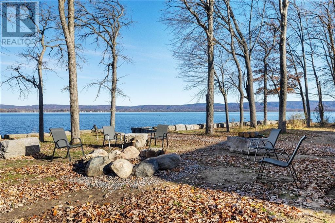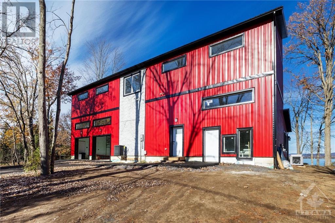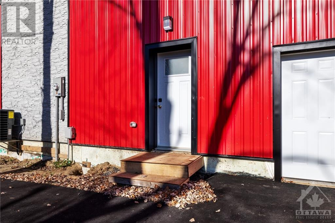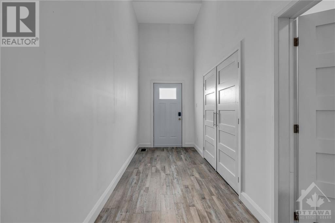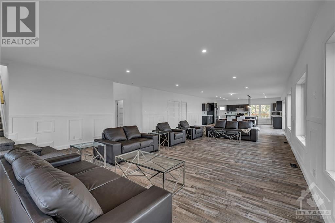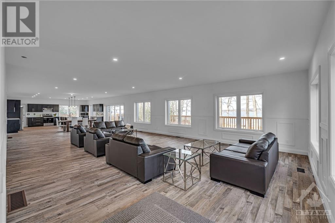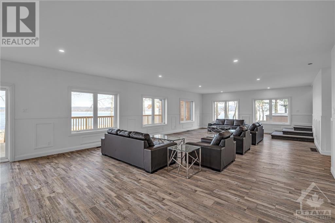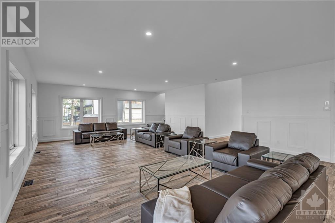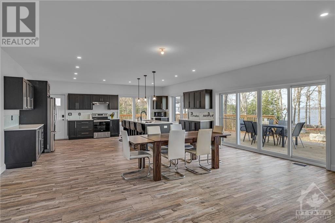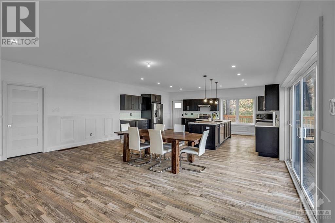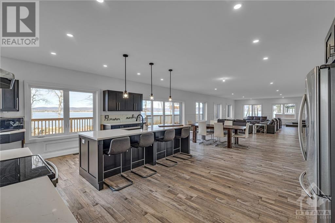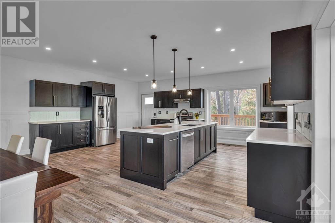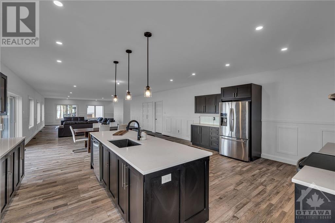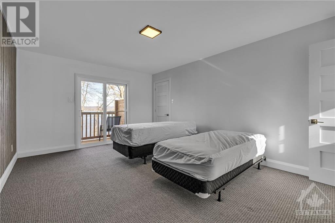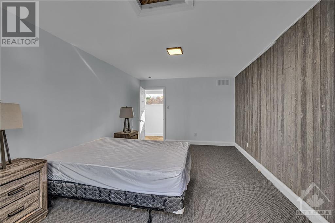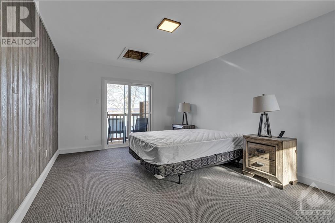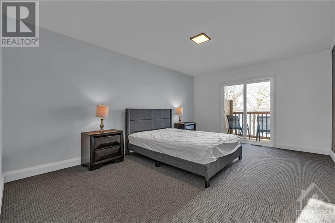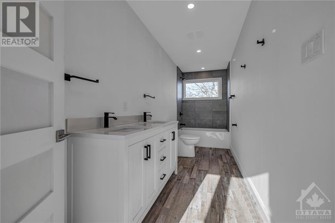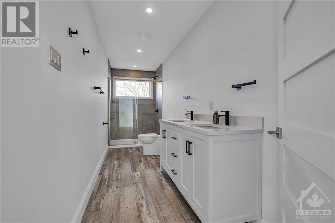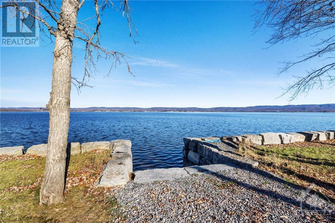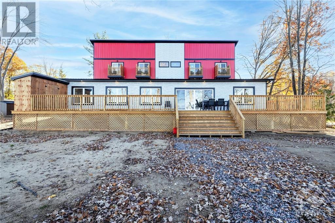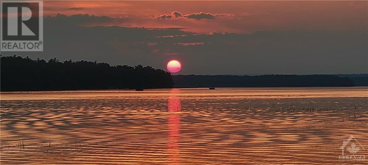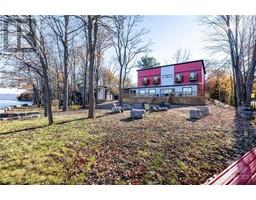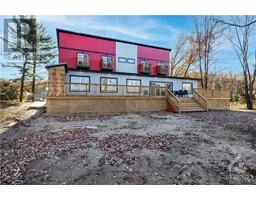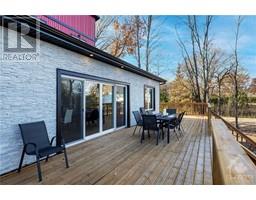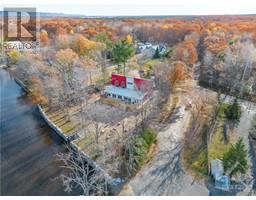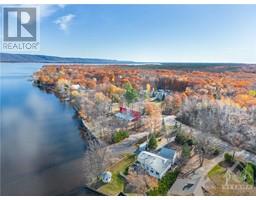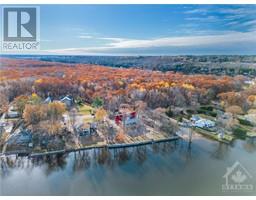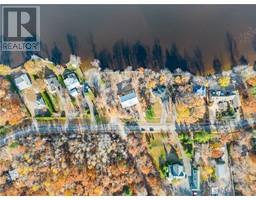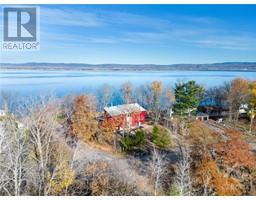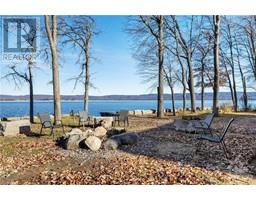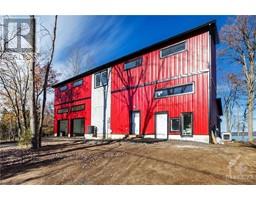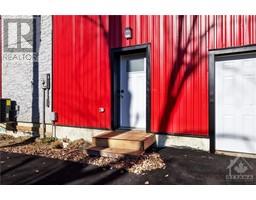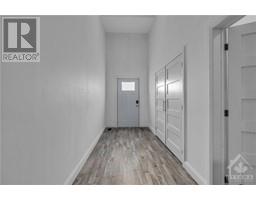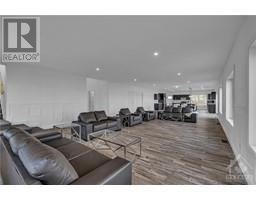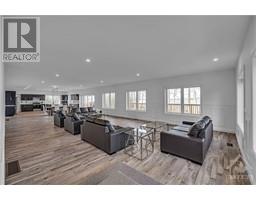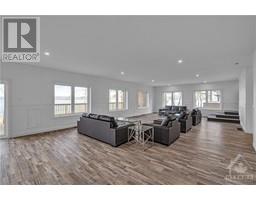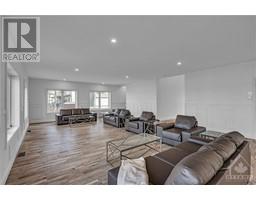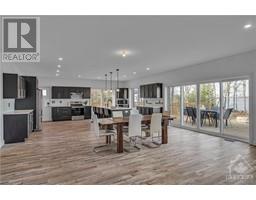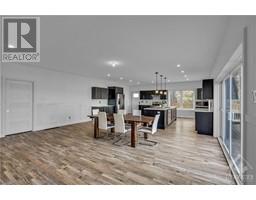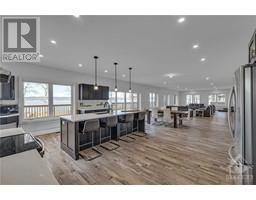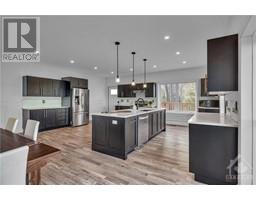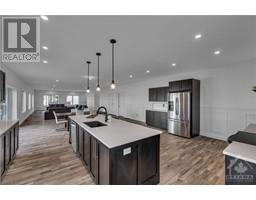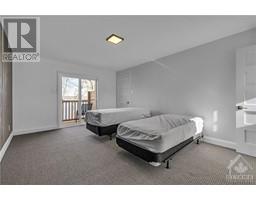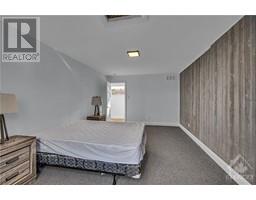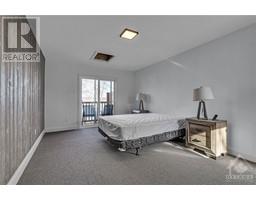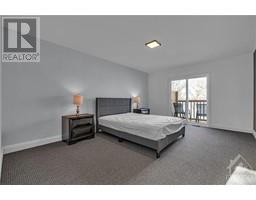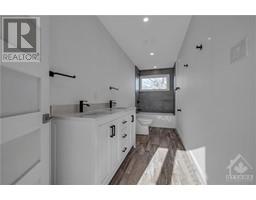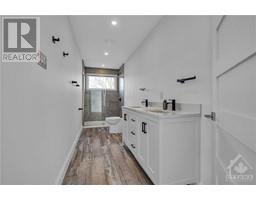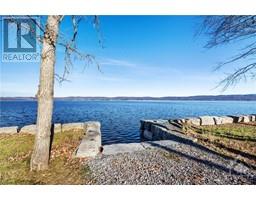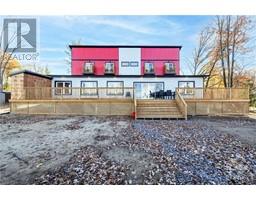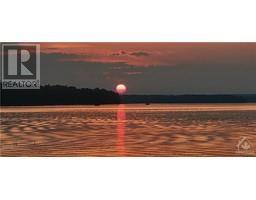866 Bayview Drive Woodlawn, Ontario K0A 3M0
$1,800,000
Welcome to this brand new, elegantly designed, turnkey home located along the Ottawa river in beautiful Constance Bay. This home is perfectly positioned on a large lot with over 250' of pristine waterfront. A welcoming foyer ushers you in with sightlines to the extra large main living areas with 9ft ceilings and unobstructed river views. At the heart of the home is a well-appointed kitchen with custom cabinetry and a large island/breakfast bar overlooking the dining room, living room and outdoor space. This modern open-concept space is bright & ideal for entertaining. Off the main living area is a large custom deck just steps to the water. Upstairs are four generous sized bedrooms and two full baths. Outside is a large double garage with 14’ ceilings and can accommodate a lift. We even have a natural gas generator. No expense spared and must be seen. Do not miss out on this opportunity to own a one of a kind home in an exclusive location. (id:50133)
Property Details
| MLS® Number | 1365846 |
| Property Type | Single Family |
| Neigbourhood | Constance Bay |
| Amenities Near By | Recreation Nearby, Water Nearby |
| Parking Space Total | 4 |
| View Type | River View |
| Water Front Type | Waterfront |
Building
| Bathroom Total | 3 |
| Bedrooms Above Ground | 4 |
| Bedrooms Total | 4 |
| Appliances | Refrigerator, Dishwasher, Dryer, Hood Fan, Stove, Washer |
| Basement Development | Not Applicable |
| Basement Type | None (not Applicable) |
| Constructed Date | 2023 |
| Construction Style Attachment | Detached |
| Cooling Type | Central Air Conditioning |
| Flooring Type | Wall-to-wall Carpet, Vinyl |
| Foundation Type | Poured Concrete |
| Half Bath Total | 1 |
| Heating Fuel | Natural Gas |
| Heating Type | Forced Air |
| Stories Total | 2 |
| Type | House |
| Utility Water | Drilled Well |
Parking
| Attached Garage |
Land
| Access Type | Water Access |
| Acreage | No |
| Land Amenities | Recreation Nearby, Water Nearby |
| Sewer | Septic System |
| Size Frontage | 278 Ft |
| Size Irregular | 278 Ft X * Ft (irregular Lot) |
| Size Total Text | 278 Ft X * Ft (irregular Lot) |
| Zoning Description | V1h |
Rooms
| Level | Type | Length | Width | Dimensions |
|---|---|---|---|---|
| Second Level | 3pc Bathroom | 16'8" x 5'0" | ||
| Second Level | 3pc Bathroom | 16'8" x 5'0" | ||
| Second Level | Bedroom | 16'8" x 11'10" | ||
| Second Level | Bedroom | 16'8" x 11'3" | ||
| Second Level | Bedroom | 16'8" x 11'11" | ||
| Second Level | Bedroom | 16'8" x 11'5" | ||
| Main Level | Foyer | 21'0" x 5'10" | ||
| Main Level | Living Room/dining Room | 47'0" x 20'9" | ||
| Main Level | 2pc Bathroom | Measurements not available | ||
| Main Level | Kitchen | 14'6" x 20'9" | ||
| Main Level | Laundry Room | Measurements not available | ||
| Main Level | Utility Room | Measurements not available | ||
| Main Level | Office | 20'6" x 12'9" | ||
| Other | Porch | 61'0" x 11'0" |
https://www.realtor.ca/real-estate/26241471/866-bayview-drive-woodlawn-constance-bay
Contact Us
Contact us for more information
Michael Baron
Salesperson
theoakeshometeam.com
Michael Baron Realtor
2148 Carling Ave., Units 5 & 6
Ottawa, ON K2A 1H1
(613) 829-1818
(613) 829-3223
www.kwintegrity.ca

