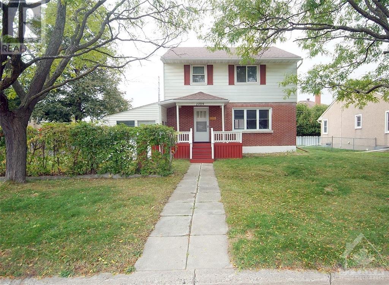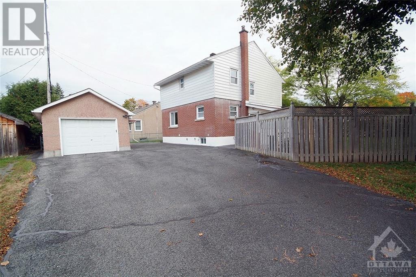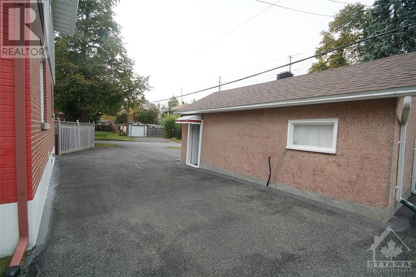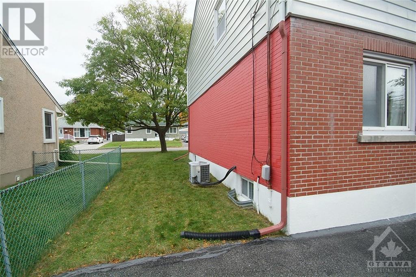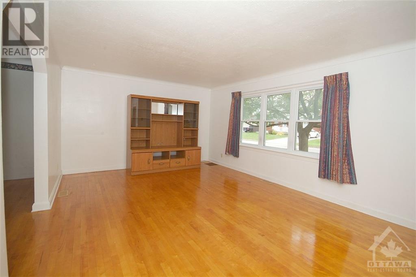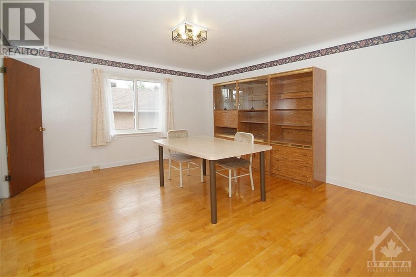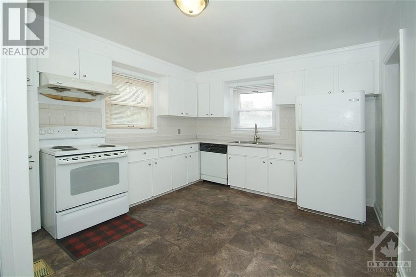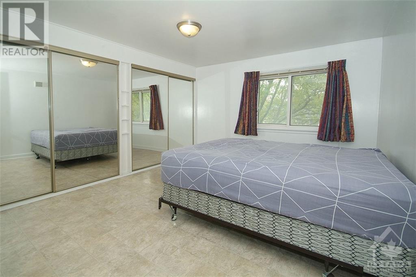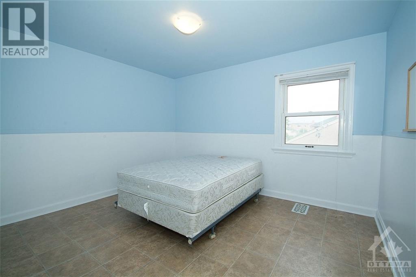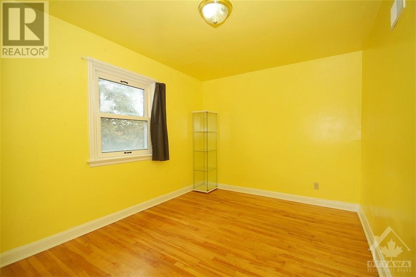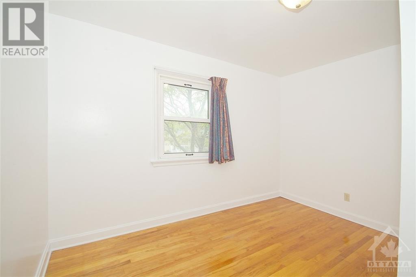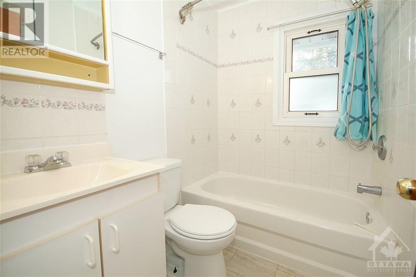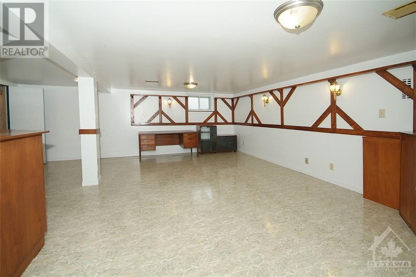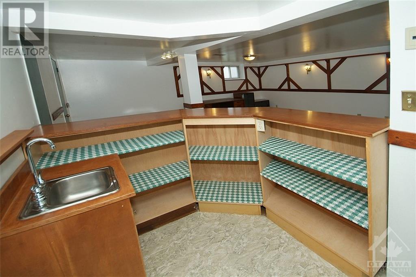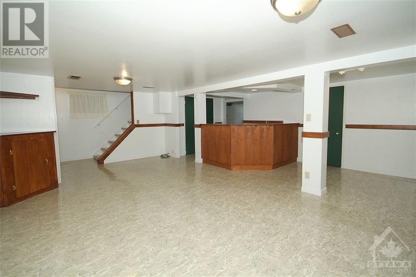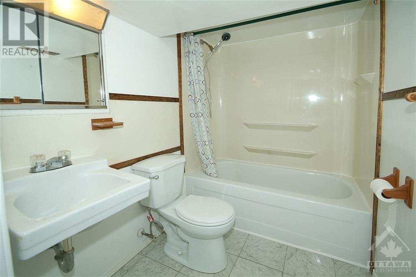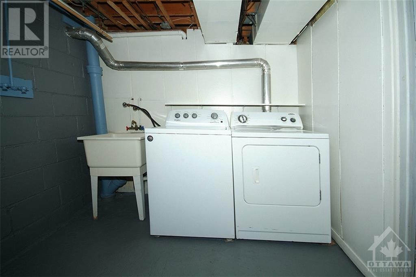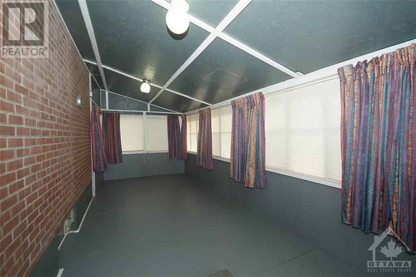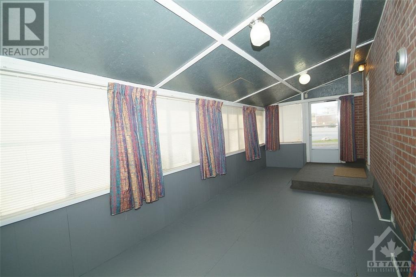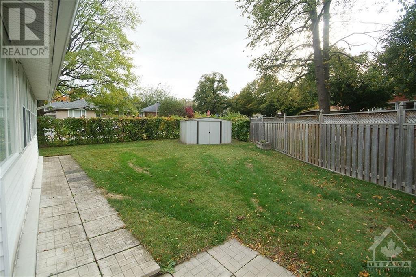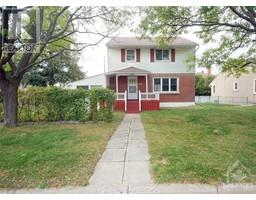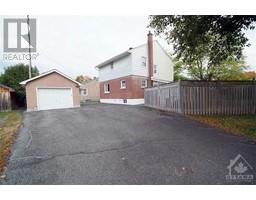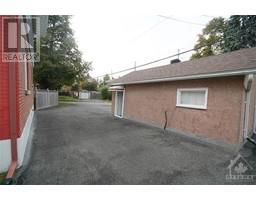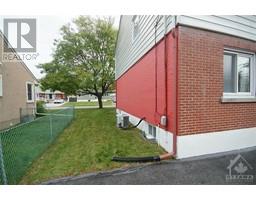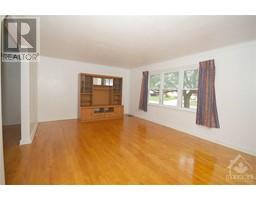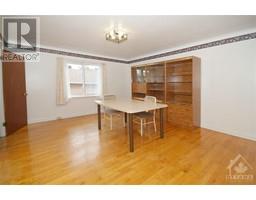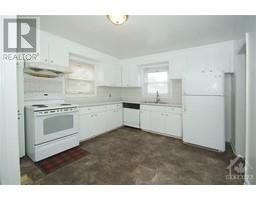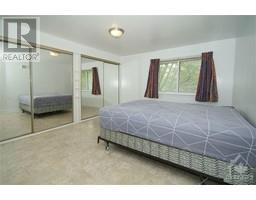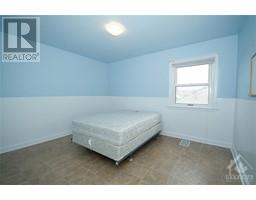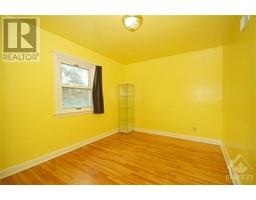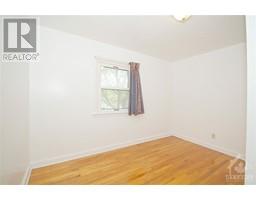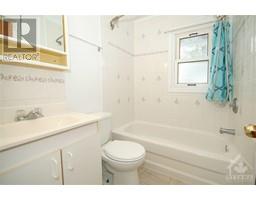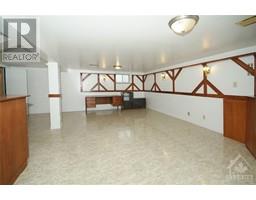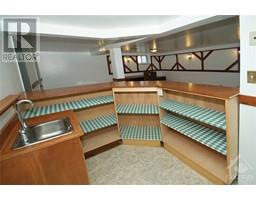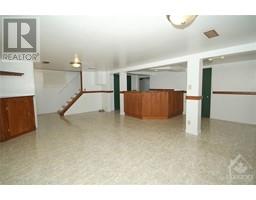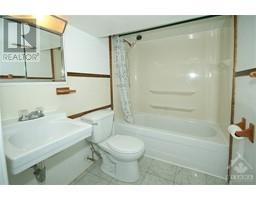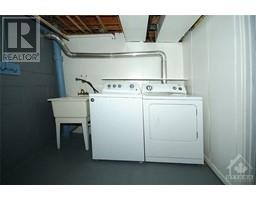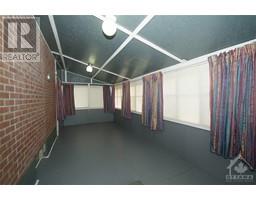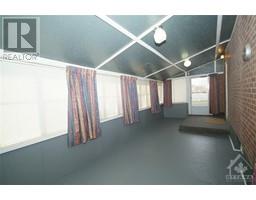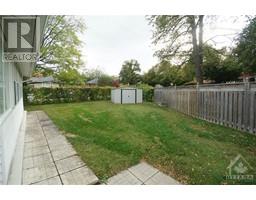1309 Christine Avenue Ottawa, Ontario K1Z 8B7
$689,000
Spacious 4 bedroom, 2 bathroom detached home. Hardwood flooring in the large living room and dining room. The second floor has 4 large bedrooms and a full bathroom. The finished basement has a rec room with a wet bar, a hobby room, a 3 pieces bathroom, and a laundry room. Huge sunroom on the side of the home. Under the vinyl flooring on the 2nd floor is hardwood as well. Extra deep garage and large driveway. Close to downtown, park, shopping, and easy access to HWY 417. Appliances are in "as is" conditions. (id:50133)
Property Details
| MLS® Number | 1366671 |
| Property Type | Single Family |
| Neigbourhood | Carlington |
| Features | Automatic Garage Door Opener |
| Parking Space Total | 6 |
| Storage Type | Storage Shed |
Building
| Bathroom Total | 2 |
| Bedrooms Above Ground | 4 |
| Bedrooms Total | 4 |
| Appliances | Refrigerator, Dishwasher, Dryer, Stove, Washer |
| Basement Development | Finished |
| Basement Type | Full (finished) |
| Constructed Date | 1957 |
| Construction Style Attachment | Detached |
| Cooling Type | Central Air Conditioning |
| Exterior Finish | Brick, Siding |
| Flooring Type | Hardwood, Vinyl |
| Foundation Type | Block |
| Heating Fuel | Natural Gas |
| Heating Type | Forced Air |
| Stories Total | 2 |
| Type | House |
| Utility Water | Municipal Water |
Parking
| Detached Garage |
Land
| Acreage | No |
| Sewer | Municipal Sewage System |
| Size Depth | 79 Ft ,9 In |
| Size Frontage | 93 Ft ,2 In |
| Size Irregular | 93.13 Ft X 79.74 Ft (irregular Lot) |
| Size Total Text | 93.13 Ft X 79.74 Ft (irregular Lot) |
| Zoning Description | Residential |
Rooms
| Level | Type | Length | Width | Dimensions |
|---|---|---|---|---|
| Second Level | Primary Bedroom | 13'0" x 11'8" | ||
| Second Level | Bedroom | 12'3" x 10'7" | ||
| Second Level | Bedroom | 11'4" x 9'1" | ||
| Second Level | Bedroom | 11'5" x 9'6" | ||
| Second Level | Full Bathroom | 6'8" x 4'11" | ||
| Basement | Recreation Room | 21'0" x 18'6" | ||
| Basement | 3pc Bathroom | 7'4" x 4'11" | ||
| Basement | Hobby Room | 7'5" x 6'2" | ||
| Basement | Laundry Room | 9'5" x 7'8" | ||
| Main Level | Living Room | 16'5" x 12'6" | ||
| Main Level | Dining Room | 14'3" x 13'1" | ||
| Main Level | Kitchen | 14'2" x 11'2" | ||
| Main Level | Sunroom | 23'4" x 8'11" |
https://www.realtor.ca/real-estate/26209841/1309-christine-avenue-ottawa-carlington
Contact Us
Contact us for more information

John Phan
Broker
www.johnphan.com
2255 Carling Avenue, Suite 101
Ottawa, ON K2B 7Z5
(613) 596-5353
(613) 596-4495
www.hallmarkottawa.com

