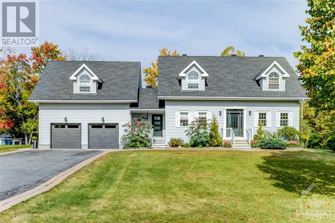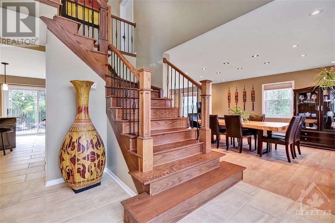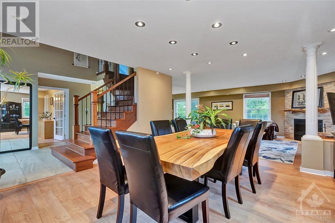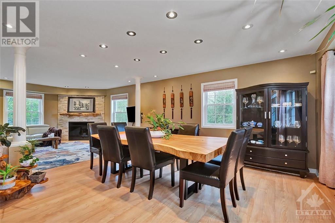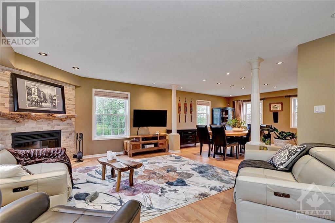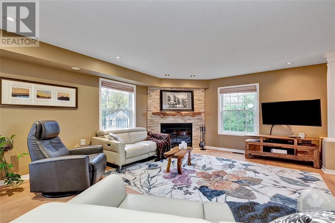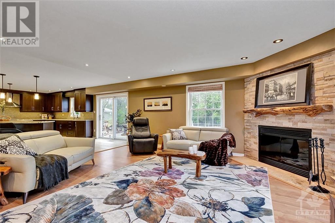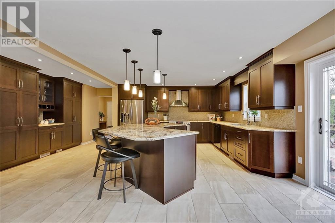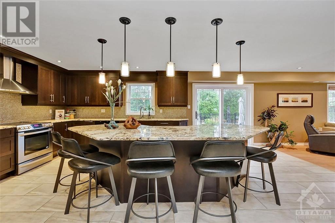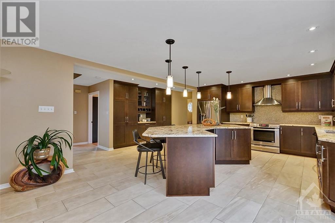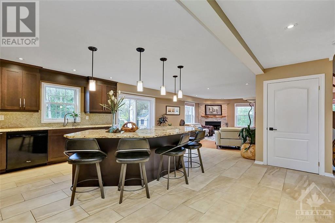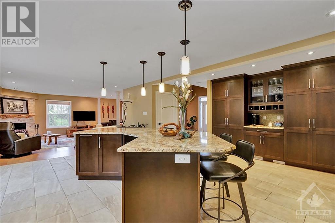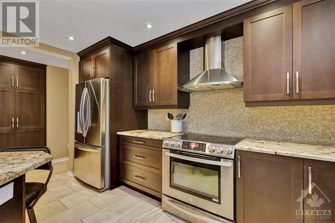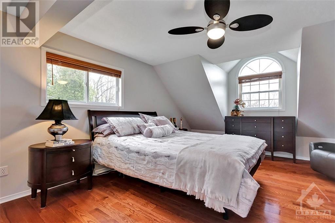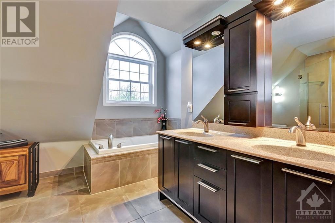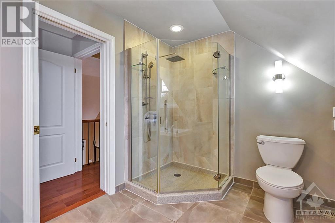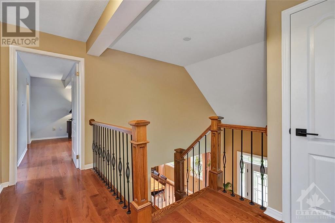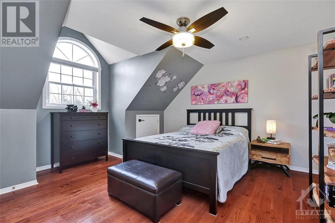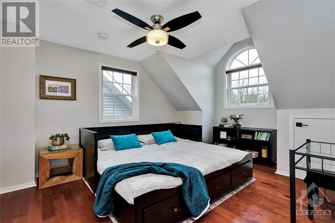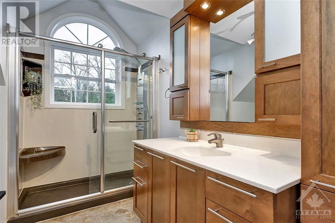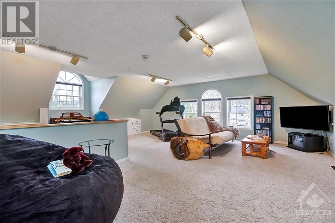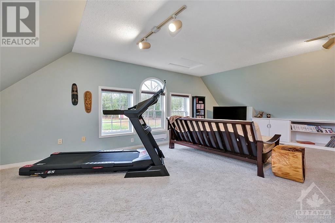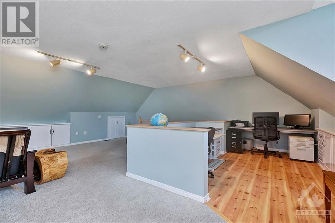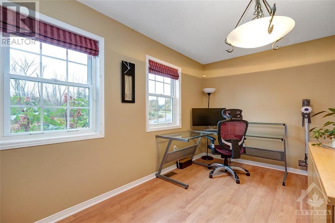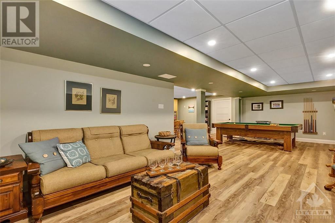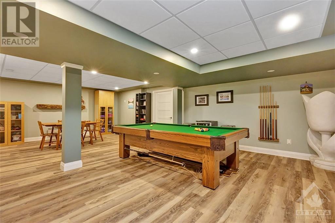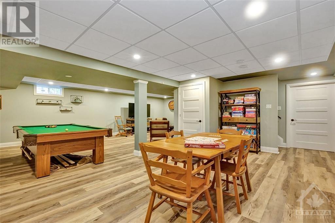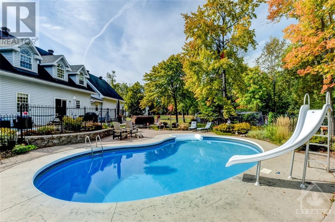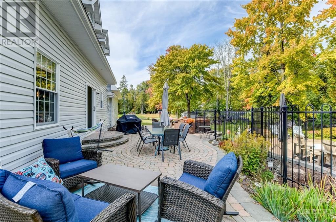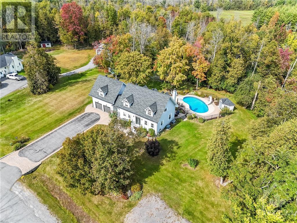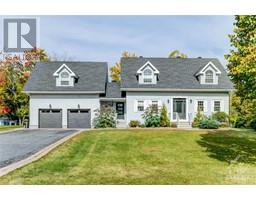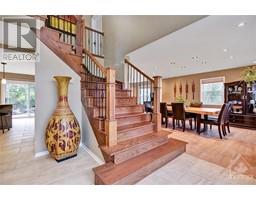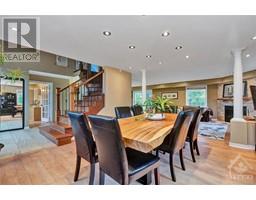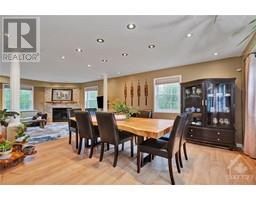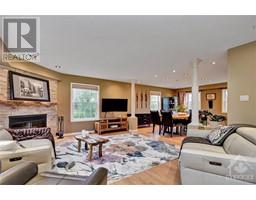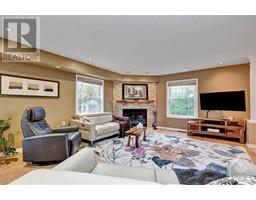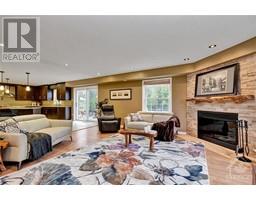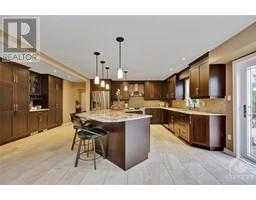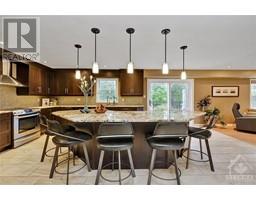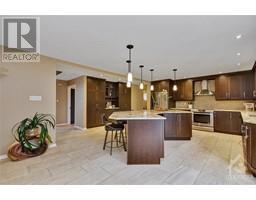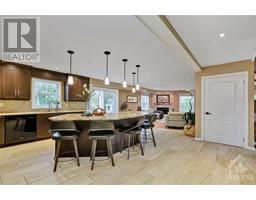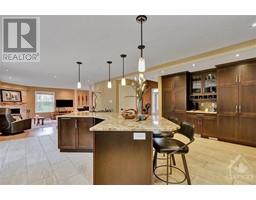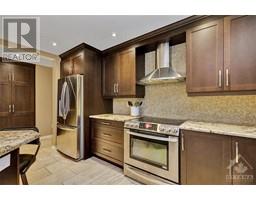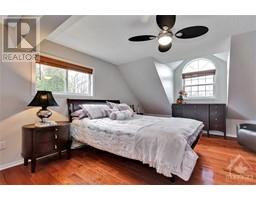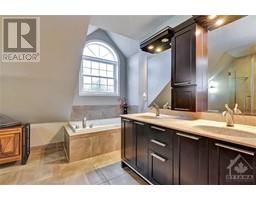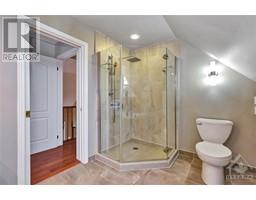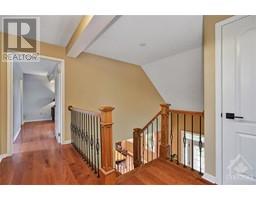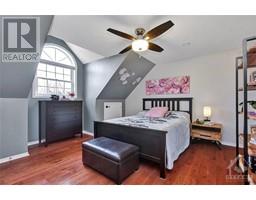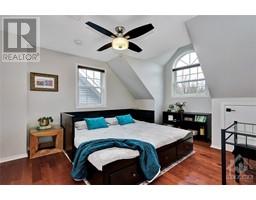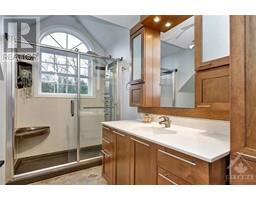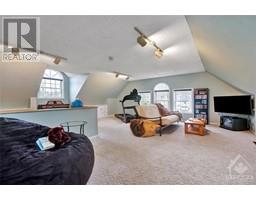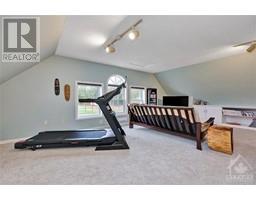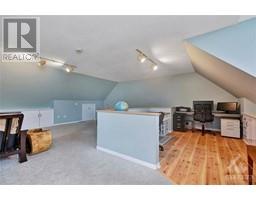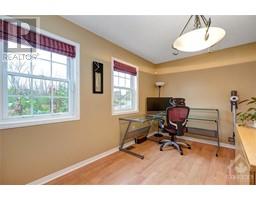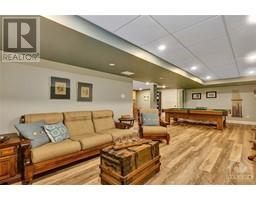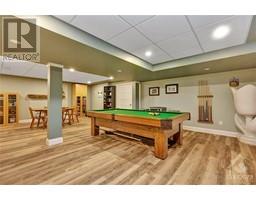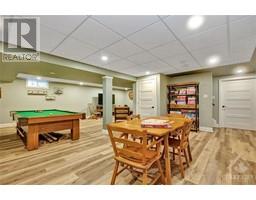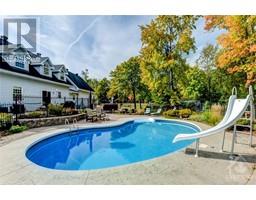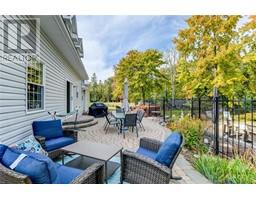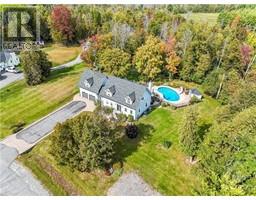1426 Houston Crescent Ottawa, Ontario K2W 1B6
$1,395,000
Welcome to 1426 Houston Cr. Exquisite custom-built home nestled on a picturesque 2-acre lot combining the best of nature & privacy, all within mins of the conveniences in Kanata. Open concept family room boasts a cozy wood fireplace with stone façade & formal dining room. Well designed kitchen w/ample cabinetry, granite counters, large island w/generous breakfast bar seating & stainless steel appliances. Main level also offers a convenient office, laundry & mudroom. Above the garage, a generously sized loft that accommodates multiple uses/workspaces. 2nd level features a spacious primary bedroom w/walk-in closet, luxurious 5-piece ensuite w/relaxing air tub, glass shower & heated floors. 2 delightful bedrooms share a 3-piece main bathroom w/heated floors. Fully finished lower level, 2-car garage and generator add to the practicality of the home. Beautifully landscaped backyard oasis features interlock pathways/patio, BBQ hookup, inground pool & hot tub. A perfect place to call HOME. (id:50133)
Property Details
| MLS® Number | 1367468 |
| Property Type | Single Family |
| Neigbourhood | Rural Kanata |
| Amenities Near By | Golf Nearby, Recreation Nearby, Shopping |
| Communication Type | Internet Access |
| Features | Treed, Wooded Area, Automatic Garage Door Opener |
| Parking Space Total | 6 |
| Pool Type | Inground Pool |
| Road Type | No Thru Road |
| Storage Type | Storage Shed |
Building
| Bathroom Total | 3 |
| Bedrooms Above Ground | 3 |
| Bedrooms Total | 3 |
| Appliances | Refrigerator, Dishwasher, Dryer, Hood Fan, Stove, Washer, Alarm System, Blinds |
| Basement Development | Finished |
| Basement Type | Full (finished) |
| Constructed Date | 1995 |
| Construction Style Attachment | Detached |
| Cooling Type | Central Air Conditioning |
| Exterior Finish | Siding |
| Fireplace Present | Yes |
| Fireplace Total | 1 |
| Flooring Type | Hardwood, Laminate, Tile |
| Foundation Type | Poured Concrete |
| Half Bath Total | 1 |
| Heating Fuel | Natural Gas |
| Heating Type | Forced Air |
| Stories Total | 2 |
| Type | House |
| Utility Water | Drilled Well, Well |
Parking
| Attached Garage | |
| Inside Entry |
Land
| Acreage | Yes |
| Land Amenities | Golf Nearby, Recreation Nearby, Shopping |
| Landscape Features | Landscaped |
| Sewer | Septic System |
| Size Depth | 347 Ft ,3 In |
| Size Frontage | 197 Ft ,11 In |
| Size Irregular | 2 |
| Size Total | 2 Ac |
| Size Total Text | 2 Ac |
| Zoning Description | Residential |
Rooms
| Level | Type | Length | Width | Dimensions |
|---|---|---|---|---|
| Second Level | Primary Bedroom | 16'7" x 12'9" | ||
| Second Level | Other | 9'5" x 7'0" | ||
| Second Level | 5pc Ensuite Bath | 9'5" x 10'11" | ||
| Second Level | Bedroom | 13'0" x 11'10" | ||
| Second Level | Bedroom | 13'0" x 10'6" | ||
| Second Level | 3pc Bathroom | 9'5" x 7'4" | ||
| Lower Level | Recreation Room | 25'4" x 27'1" | ||
| Lower Level | Storage | 25'4" x 12'1" | ||
| Lower Level | Utility Room | 18'9" x 9'7" | ||
| Main Level | Foyer | 9'8" x 11'0" | ||
| Main Level | Office | 7'4" x 11'10" | ||
| Main Level | Dining Room | 13'5" x 12'9" | ||
| Main Level | Living Room/fireplace | 13'3" x 15'9" | ||
| Main Level | Kitchen | 18'11" x 19'8" | ||
| Main Level | Mud Room | 7'2" x 9'9" | ||
| Main Level | Laundry Room | 5'9" x 9'9" | ||
| Main Level | Partial Bathroom | 6'4" x 3'3" | ||
| Other | Loft | 23'4" x 23'6" |
https://www.realtor.ca/real-estate/26242728/1426-houston-crescent-ottawa-rural-kanata
Contact Us
Contact us for more information

Robin Gyimesi
Salesperson
www.RobinGyimesi.ca
www.facebook.com/RobinGyimesiCentury21/
twitter.com/RobinGyimesi
444 Hazeldean Road
Ottawa, ON K2L 1V2
(613) 836-2570
(613) 836-2619

