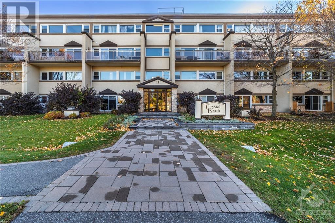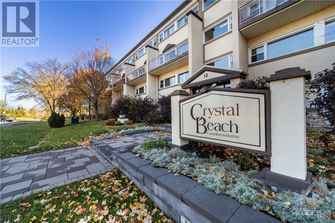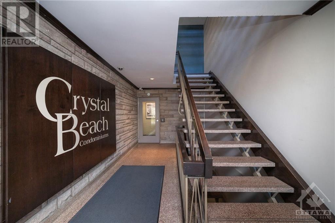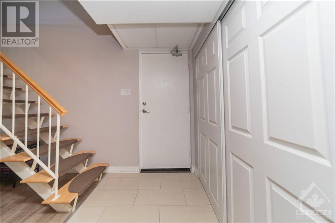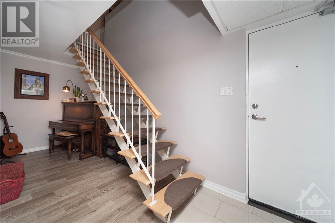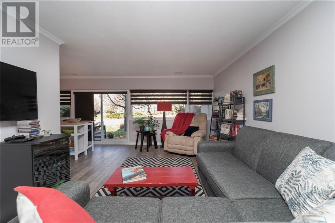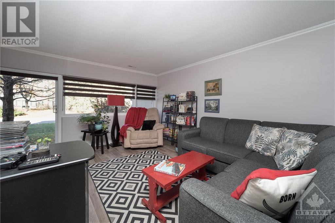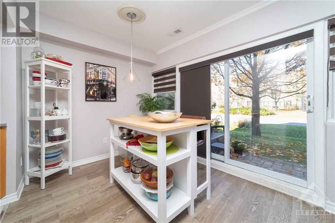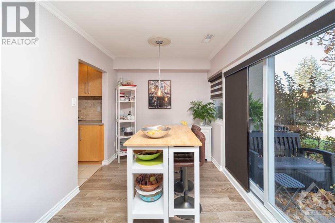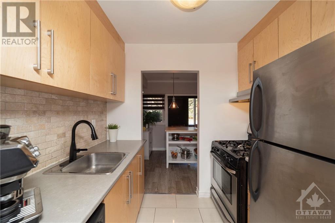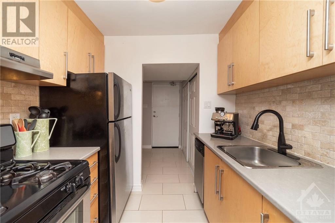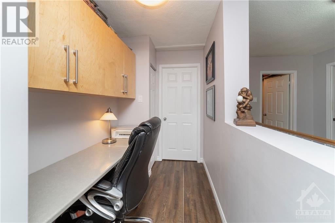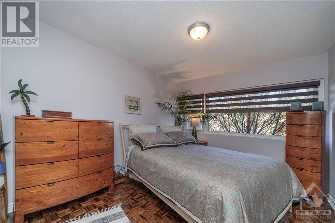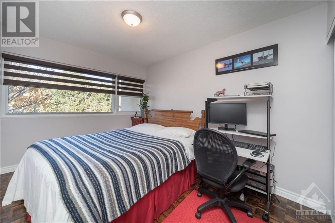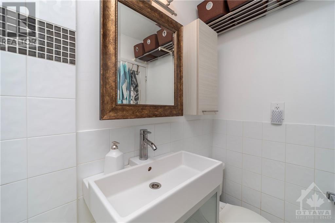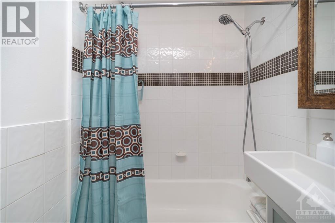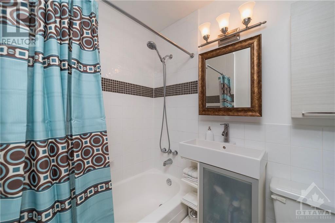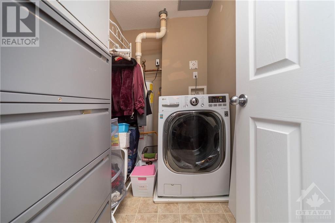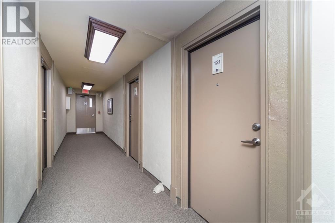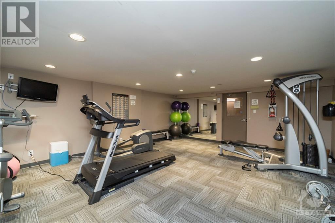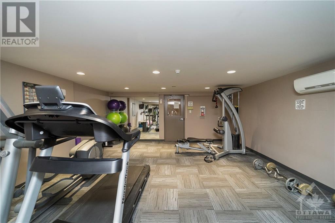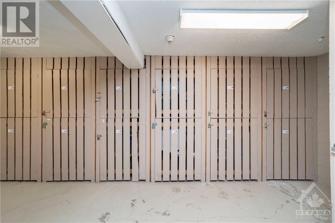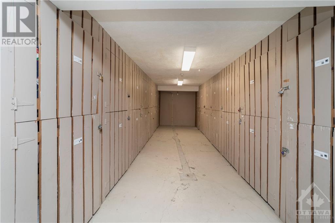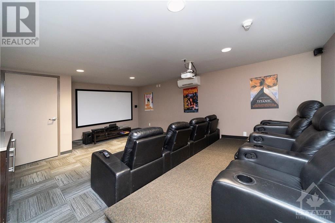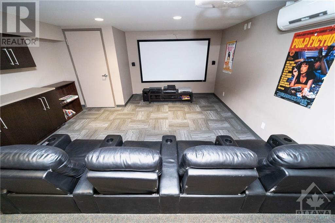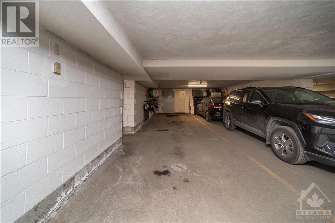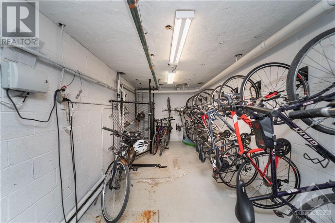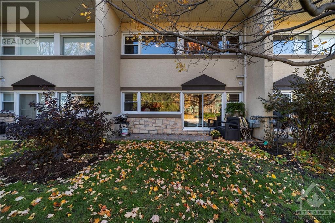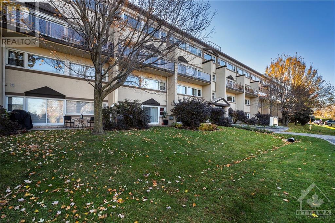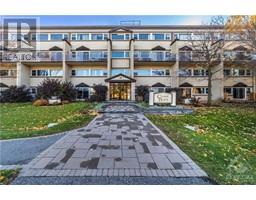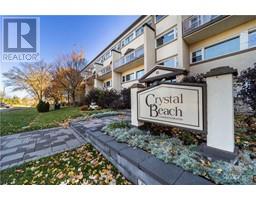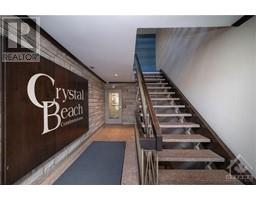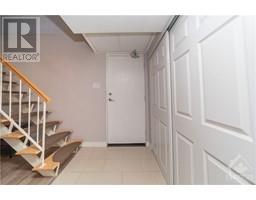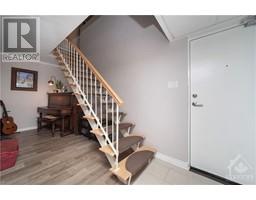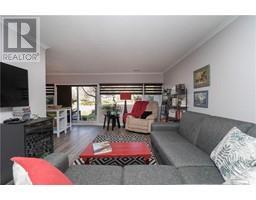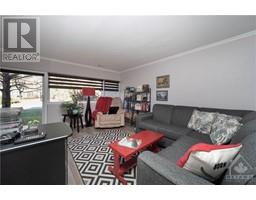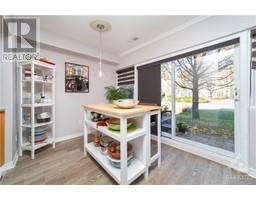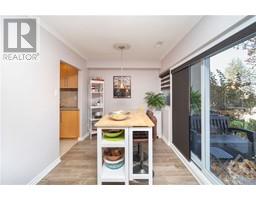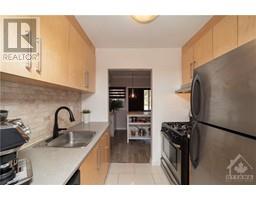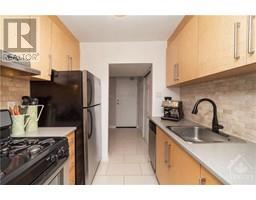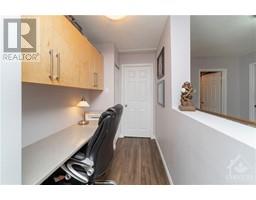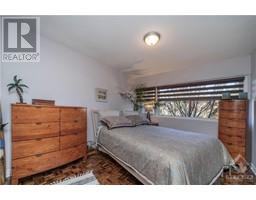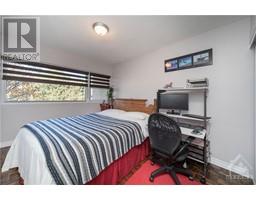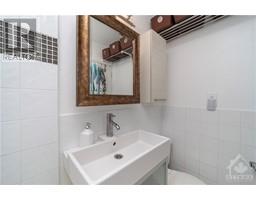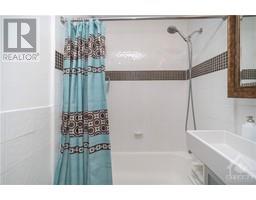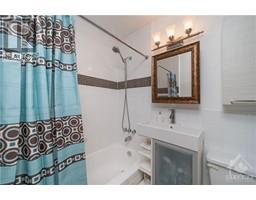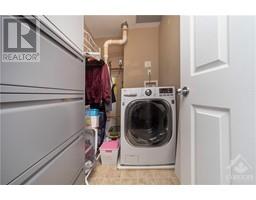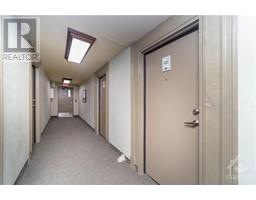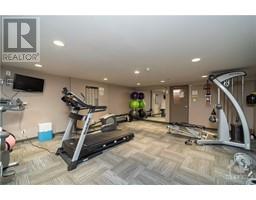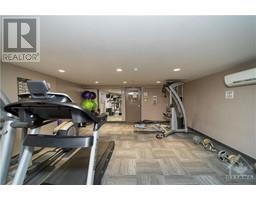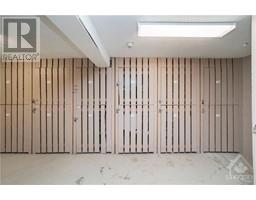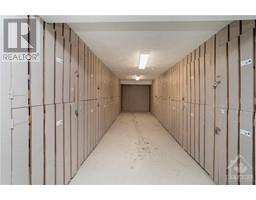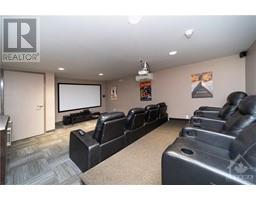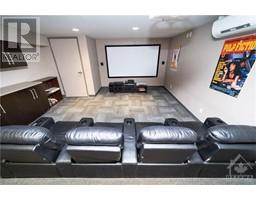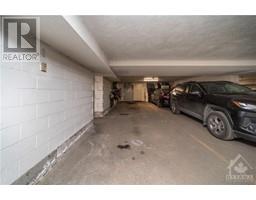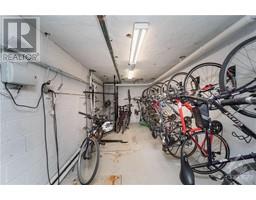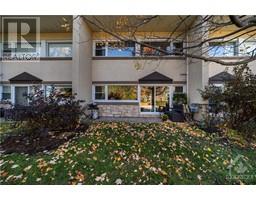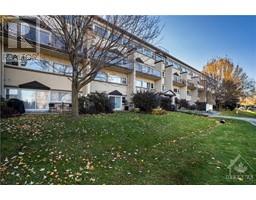12 Corkstown Rd Road Unit#121 Nepean, Ontario K2H 5B3
$419,900Maintenance, Property Management, Caretaker, Water, Other, See Remarks, Condominium Amenities
$405.40 Monthly
Maintenance, Property Management, Caretaker, Water, Other, See Remarks, Condominium Amenities
$405.40 MonthlyFunky 2 bedroom condo right across the road from Andrew Hayden Park. Move in condition! A home office is set up on the 2nd floor so great for those who need it. There is a gym, theatre room and additional paid laundry on site. This unit offers it's own in suite laundry facilities. Room that is marked as Other is set up as a home office. The property is great if you want to have easy access to a walking trail and the water. You can carry your paddle board right across the street to the river. With a tandem underground parking spot, you can easily fit two SUVs or a jet ski and your vehicle. The owner is leaving the storage compartments and wall racks he installed for his own paddleboards. You can walk right out onto your patio and bbq from this first floor level. Non-smoking building. This home won't last long! (id:50133)
Property Details
| MLS® Number | 1368201 |
| Property Type | Single Family |
| Neigbourhood | Lakeview Park/Crystal Beach |
| Community Features | Pets Allowed |
| Parking Space Total | 2 |
| Structure | Patio(s) |
| View Type | River View |
Building
| Bathroom Total | 1 |
| Bedrooms Above Ground | 2 |
| Bedrooms Total | 2 |
| Amenities | Storage - Locker, Laundry - In Suite, Exercise Centre |
| Appliances | Refrigerator, Dishwasher, Dryer, Hood Fan, Stove, Washer |
| Basement Development | Not Applicable |
| Basement Type | None (not Applicable) |
| Constructed Date | 1962 |
| Cooling Type | Central Air Conditioning |
| Exterior Finish | Brick, Stucco |
| Fixture | Drapes/window Coverings |
| Flooring Type | Hardwood, Laminate, Tile |
| Foundation Type | Poured Concrete |
| Heating Fuel | Natural Gas |
| Heating Type | Forced Air |
| Stories Total | 2 |
| Type | Apartment |
| Utility Water | Municipal Water |
Parking
| Underground | |
| Tandem | |
| Visitor Parking |
Land
| Acreage | No |
| Sewer | Municipal Sewage System |
| Zoning Description | Condominium |
Rooms
| Level | Type | Length | Width | Dimensions |
|---|---|---|---|---|
| Second Level | Bedroom | 11'6" x 9'9" | ||
| Second Level | Bedroom | 11'11" x 9'3" | ||
| Second Level | Full Bathroom | 6'7" x 4'10" | ||
| Second Level | Other | 11'3" x 5'1" | ||
| Second Level | Laundry Room | 5'1" x 7'0" | ||
| Main Level | Kitchen | 5'11" x 7'9" | ||
| Main Level | Living Room | 21'0" x 11'4" | ||
| Main Level | Dining Room | 9'10" x 8'1" |
Contact Us
Contact us for more information
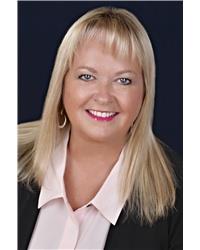
Teresa Whitmore
Salesperson
485 Industrial Avenue
Ottawa, Ontario K1G 0Z1
(613) 739-5959
(613) 739-5950

