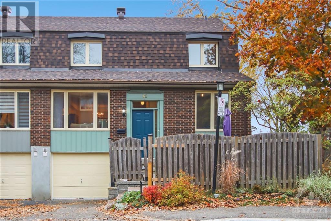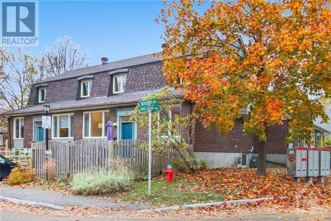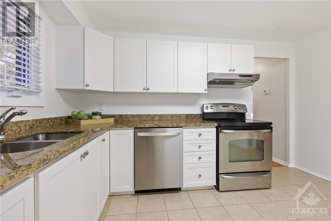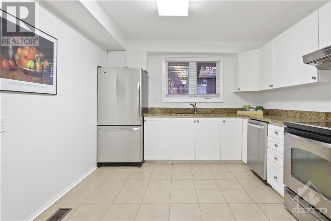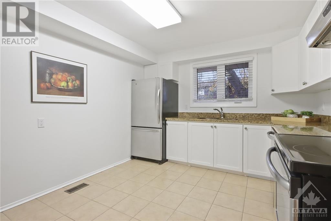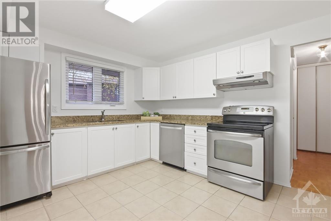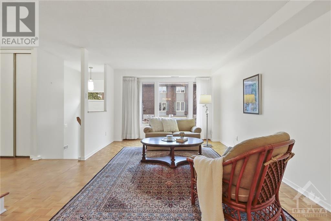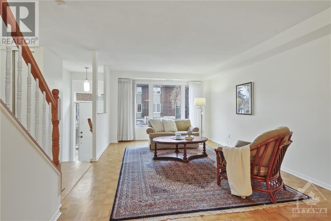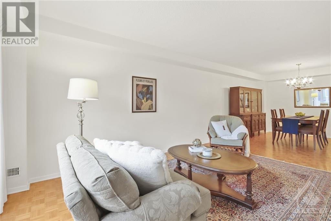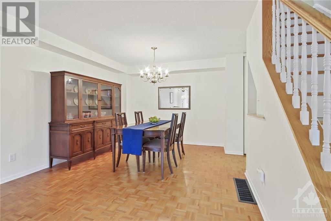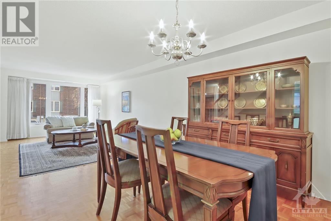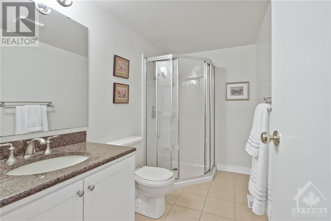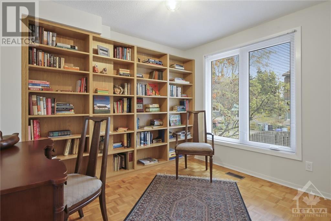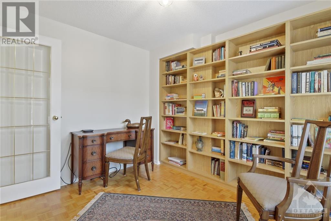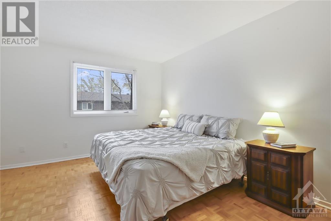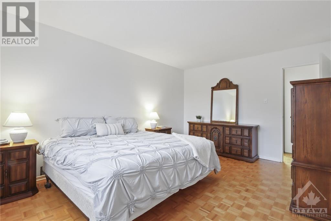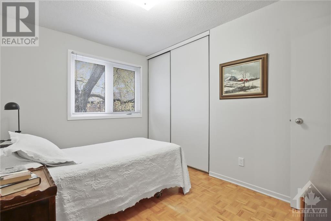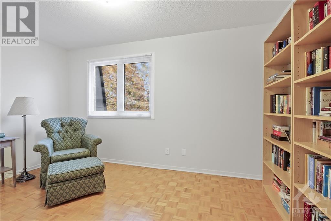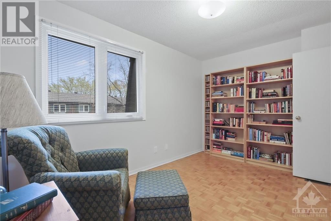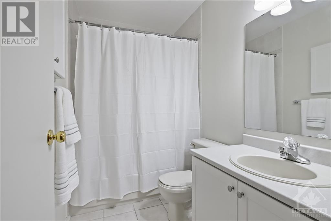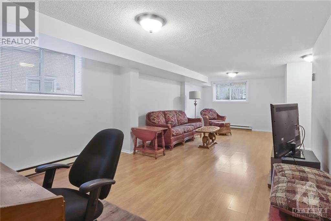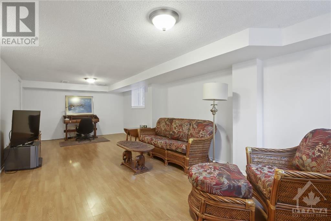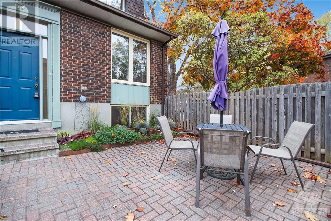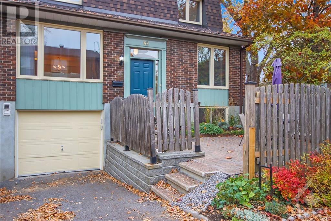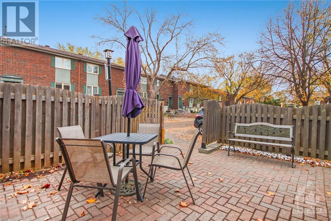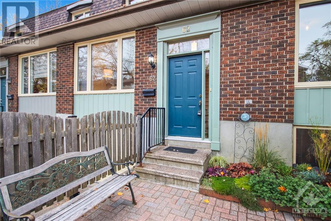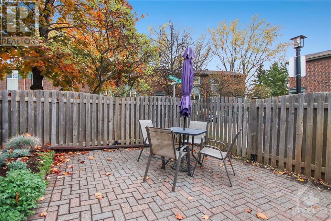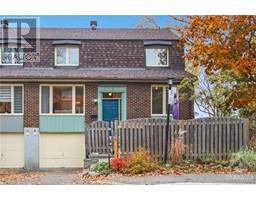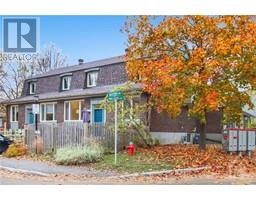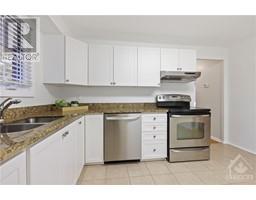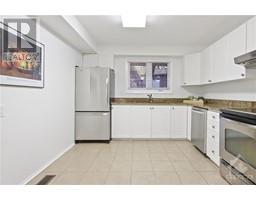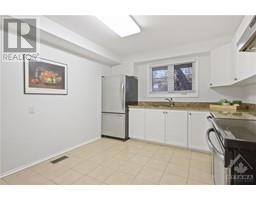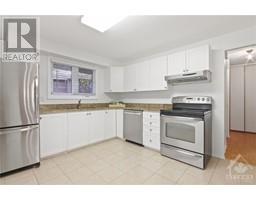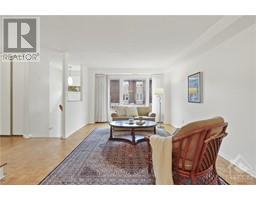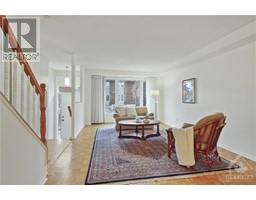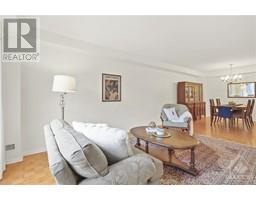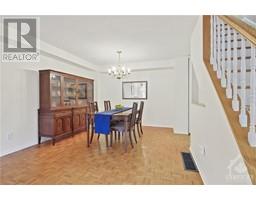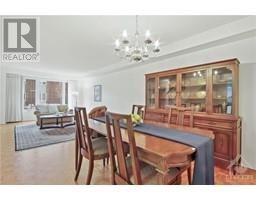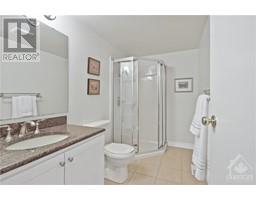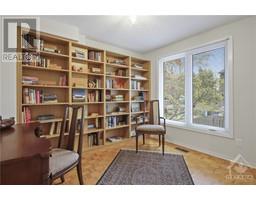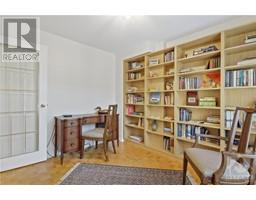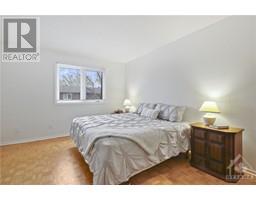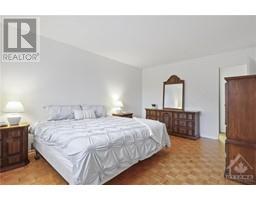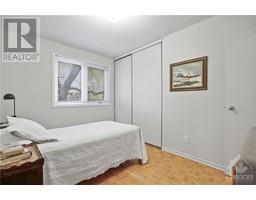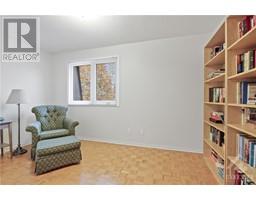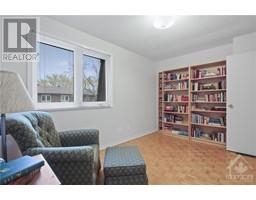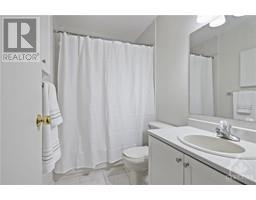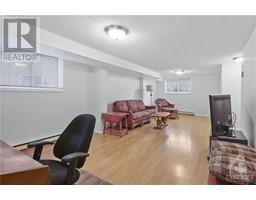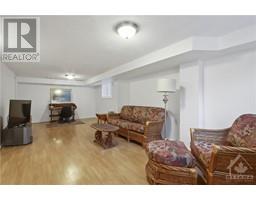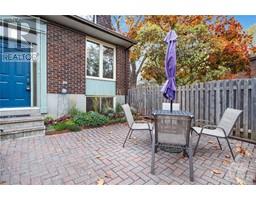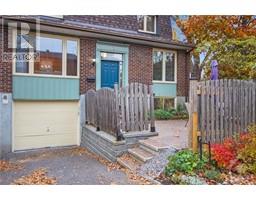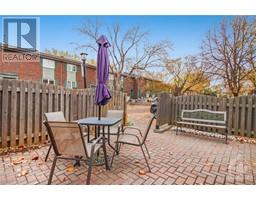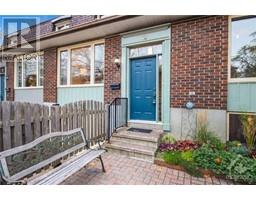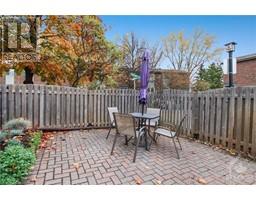62 River Garden Private Ottawa, Ontario K1V 1M4
$575,000Maintenance, Property Management, Other, See Remarks, Reserve Fund Contributions
$345 Monthly
Maintenance, Property Management, Other, See Remarks, Reserve Fund Contributions
$345 MonthlyWelcome to 62 River Garden Pvt. This fabulous end unit townhome is located within walking distance to Mooney's Bay, close to Carelton University, public transit & more. Features a bright updated kitchen with granite counter top, open concept living and dining room which is perfect for entertaining, main floor 4th bedroom/office, main floor 3 pc bath. The second level has three spacious bedrooms and 3pc bath. Lower level is complete with a large family room, laundry, storage and convenient inside entry from the garage. The front patio is a nice area to sit and enjoy your morning coffee in the warmer months! The complex has an inground pool, something to look forward to when summer returns! Visitor parking a few steps away. What a great place to call home! Don't miss out on this one! (id:50133)
Property Details
| MLS® Number | 1368376 |
| Property Type | Single Family |
| Neigbourhood | Riverview Gardens |
| Community Features | Pets Allowed |
| Easement | Right Of Way |
| Parking Space Total | 1 |
Building
| Bathroom Total | 2 |
| Bedrooms Above Ground | 4 |
| Bedrooms Total | 4 |
| Amenities | Laundry - In Suite |
| Appliances | Refrigerator, Dishwasher, Dryer, Hood Fan, Stove, Washer |
| Basement Development | Finished |
| Basement Type | Full (finished) |
| Constructed Date | 1976 |
| Cooling Type | Central Air Conditioning |
| Exterior Finish | Brick, Siding |
| Flooring Type | Hardwood, Laminate, Tile |
| Foundation Type | Poured Concrete |
| Heating Fuel | Natural Gas |
| Heating Type | Forced Air |
| Stories Total | 2 |
| Type | Row / Townhouse |
| Utility Water | Municipal Water |
Parking
| Attached Garage |
Land
| Acreage | No |
| Sewer | Municipal Sewage System |
| Zoning Description | Residential |
Rooms
| Level | Type | Length | Width | Dimensions |
|---|---|---|---|---|
| Second Level | Bedroom | 8'8" x 12'0" | ||
| Second Level | Bedroom | 9'2" x 13'6" | ||
| Second Level | Primary Bedroom | 11'4" x 14'11" | ||
| Lower Level | Family Room | 10'10" x 26'6" | ||
| Main Level | 3pc Bathroom | Measurements not available | ||
| Main Level | Bedroom | 8'1" x 10'3" | ||
| Main Level | Kitchen | 12'6" x 10'5" | ||
| Main Level | Living Room/dining Room | 11'5" x 27'0" |
https://www.realtor.ca/real-estate/26256331/62-river-garden-private-ottawa-riverview-gardens
Contact Us
Contact us for more information
Tammy Wyatt
Salesperson
5510 Manotick Main St. Box 803
Ottawa, Ontario K4M 1A7
(613) 692-2555
(613) 519-6049
www.teamrealty.ca

