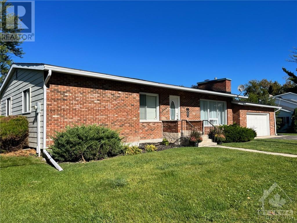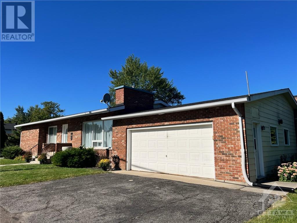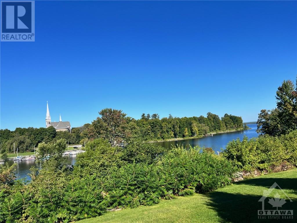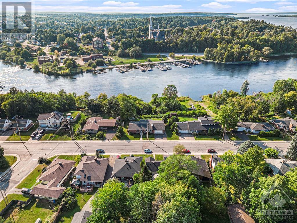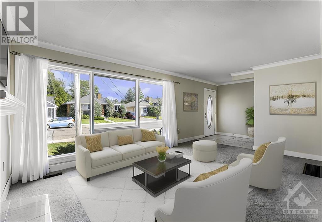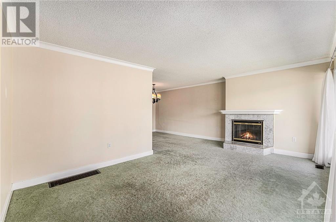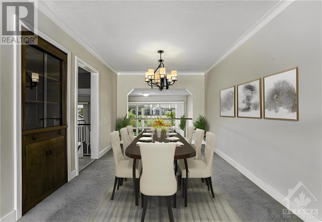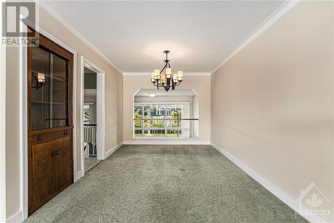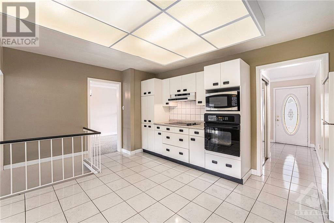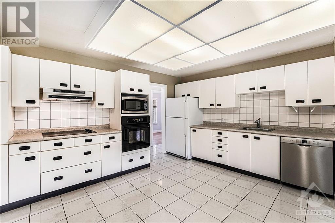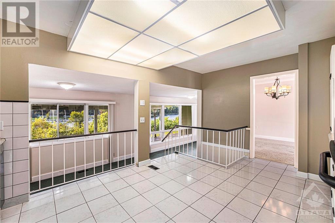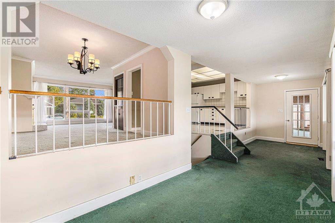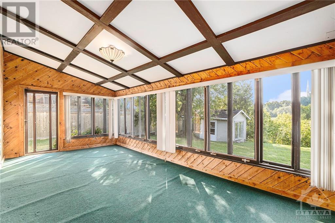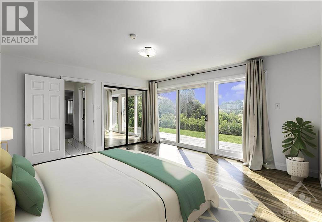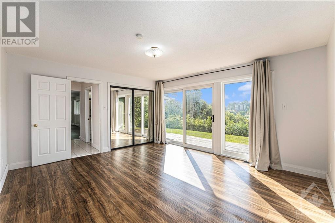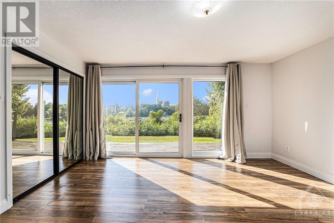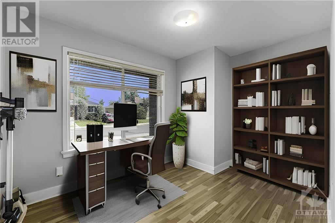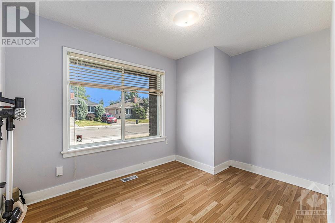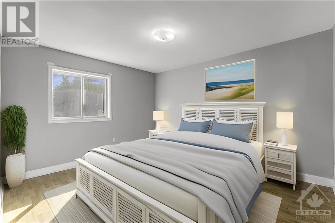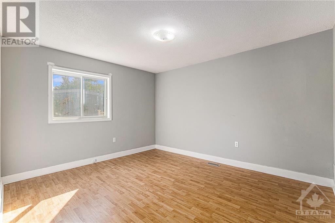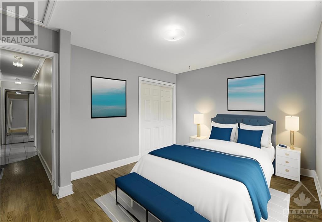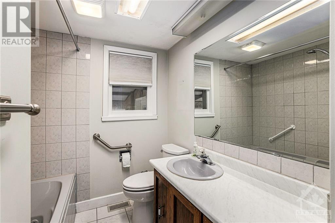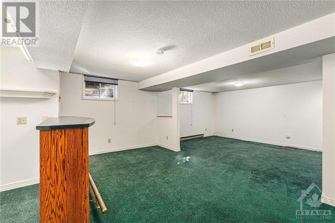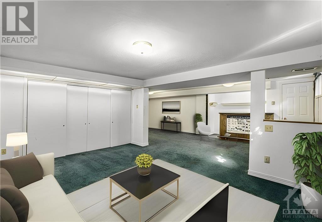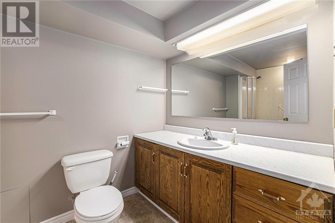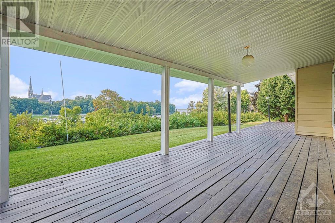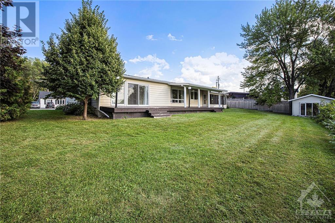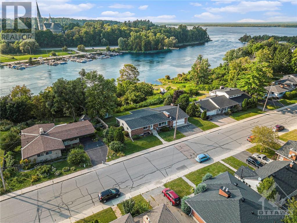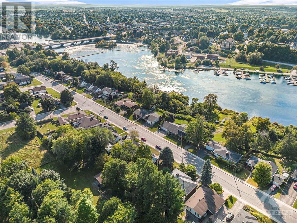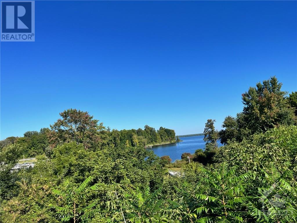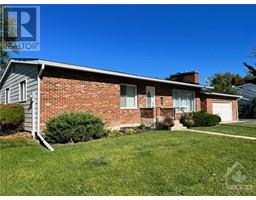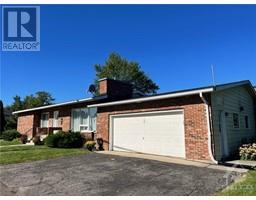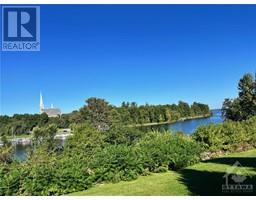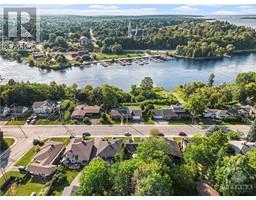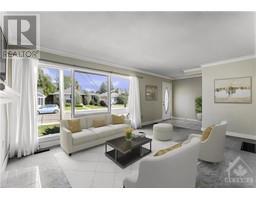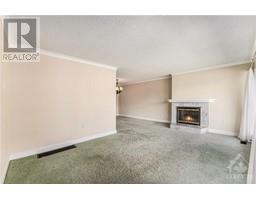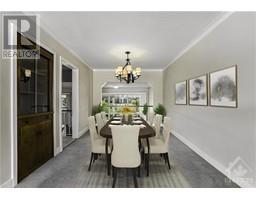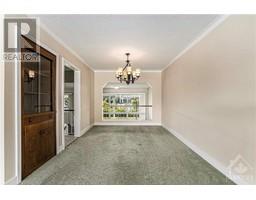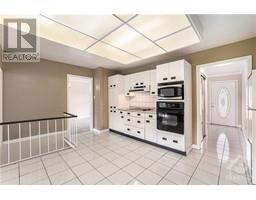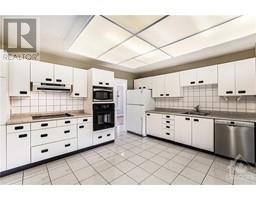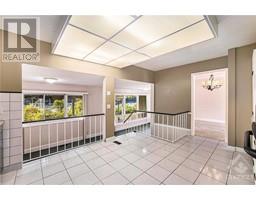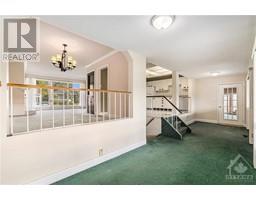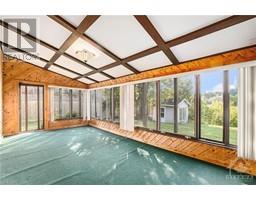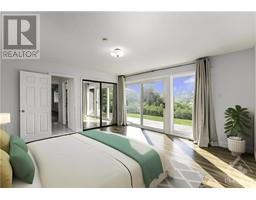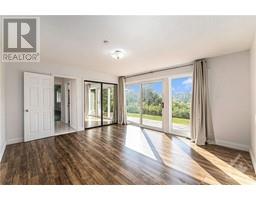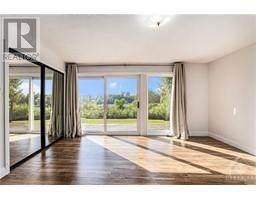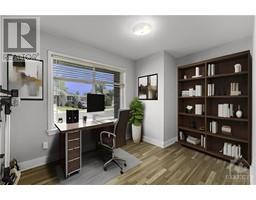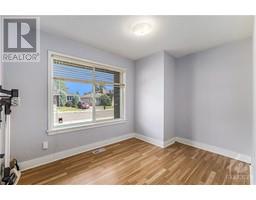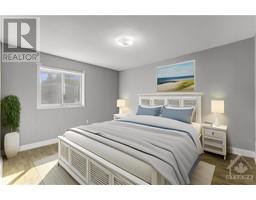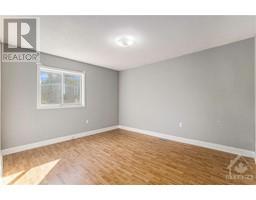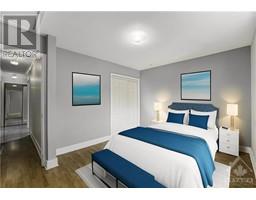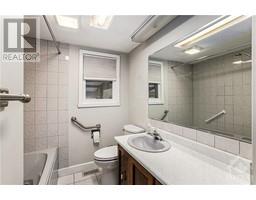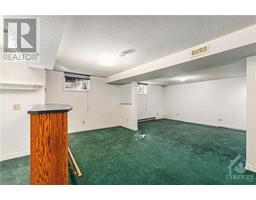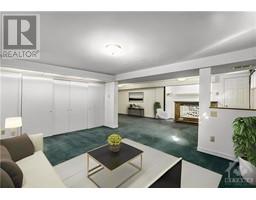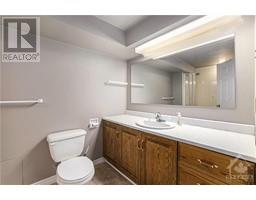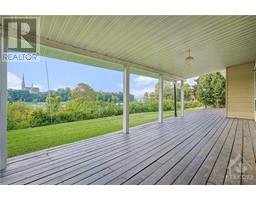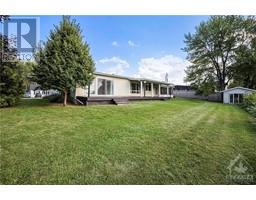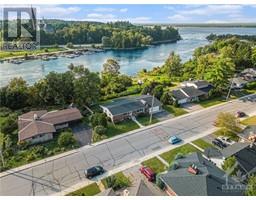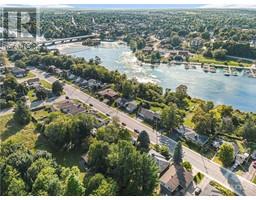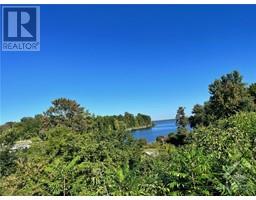122 Riverview Drive Arnprior, Ontario K7S 2G3
$549,900
Two Rivers View in the Town of Two Rivers! Enjoy an amazing view down the Madawaska River......to the Ottawa River in the distance!This custom built bungalow on one of Arnprior's sought after streets has so much to offer!Sunfilled living rm with picture window.Formal dining rm with built in cabinet.Good sized kitchen with built in appliances looks down on the 1970's addition and spectacular "view"! Office/den on main flr + 2 bedrms and a 4 piece bath.Addition offers a family rm with a wall of windows and a primary bedrm + 3 piece bath.Primary bedrm has a wall of windows & garden door overlooking the water.Basement offers a cozy rec rm + another 4 piece bath.The handyman will enjoy the work rm in the basement + another work rm off the garage.Large 2 car garage & 3 season sunroom.Arnprior offers great shops,restaurants,movie theatre,library & a highly accredited hospital.Easy walk to the Ottawa River beach or the McNamara Nature Trail. Come and see! 30 min commute to Kanata. (id:50133)
Property Details
| MLS® Number | 1358585 |
| Property Type | Single Family |
| Neigbourhood | The Avenues |
| Amenities Near By | Golf Nearby, Recreation Nearby, Water Nearby |
| Community Features | Family Oriented, School Bus |
| Features | Automatic Garage Door Opener |
| Parking Space Total | 4 |
| View Type | River View |
Building
| Bathroom Total | 3 |
| Bedrooms Above Ground | 3 |
| Bedrooms Total | 3 |
| Appliances | Refrigerator, Oven - Built-in, Cooktop, Dishwasher, Dryer, Freezer, Hood Fan, Microwave, Washer |
| Architectural Style | Bungalow |
| Basement Development | Finished |
| Basement Type | Full (finished) |
| Constructed Date | 1956 |
| Construction Style Attachment | Detached |
| Cooling Type | Central Air Conditioning |
| Exterior Finish | Brick |
| Fireplace Present | Yes |
| Fireplace Total | 1 |
| Flooring Type | Wall-to-wall Carpet, Laminate, Linoleum |
| Foundation Type | Block |
| Heating Fuel | Natural Gas |
| Heating Type | Forced Air |
| Stories Total | 1 |
| Type | House |
| Utility Water | Municipal Water |
Parking
| Attached Garage |
Land
| Acreage | No |
| Land Amenities | Golf Nearby, Recreation Nearby, Water Nearby |
| Sewer | Municipal Sewage System |
| Size Depth | 100 Ft |
| Size Frontage | 99 Ft ,9 In |
| Size Irregular | 99.76 Ft X 100.02 Ft |
| Size Total Text | 99.76 Ft X 100.02 Ft |
| Zoning Description | Residential |
Rooms
| Level | Type | Length | Width | Dimensions |
|---|---|---|---|---|
| Lower Level | Laundry Room | 9'9" x 11'9" | ||
| Lower Level | 4pc Bathroom | 5'10" x 9'6" | ||
| Lower Level | Family Room | 10'10" x 15'9" | ||
| Lower Level | Recreation Room | 10'9" x 25'10" | ||
| Main Level | Foyer | 5'8" x 6'11" | ||
| Main Level | Living Room | 17'0" x 11'8" | ||
| Main Level | Dining Room | 9'8" x 11'11" | ||
| Main Level | Kitchen | 16'5" x 11'4" | ||
| Main Level | Office | 8'4" x 9'3" | ||
| Main Level | Bedroom | 10'6" x 13'9" | ||
| Main Level | Bedroom | 13'2" x 11'4" | ||
| Main Level | 4pc Bathroom | 11'4" x 6'7" | ||
| Main Level | 3pc Bathroom | 7'0" x 5'6" | ||
| Main Level | Primary Bedroom | 15'5" x 13'9" | ||
| Main Level | Sitting Room | 25'11" x 7'6" | ||
| Main Level | Sunroom | 20'8" x 10'7" |
https://www.realtor.ca/real-estate/26036693/122-riverview-drive-arnprior-the-avenues
Contact Us
Contact us for more information

Charlotte Leitch
Broker
www.charlotteleitch.com
201 Daniel Street, S.
Arnprior, ON K7S 2L9
(613) 622-7759
(613) 622-5948
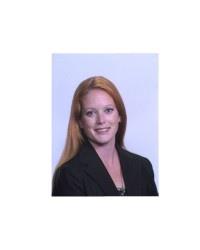
Lindsay Ralph
Salesperson
123 John Street, Suite 1
Arnprior, Ontario K7S 2N5
(613) 623-9222

