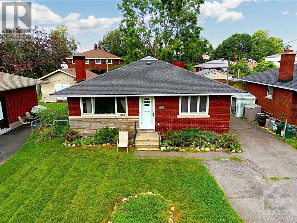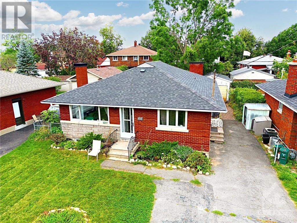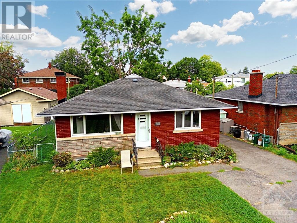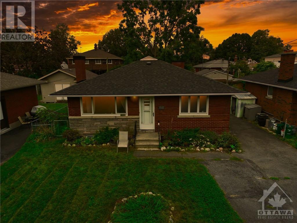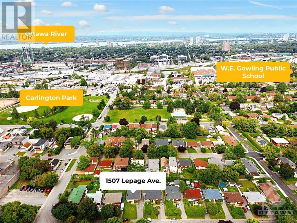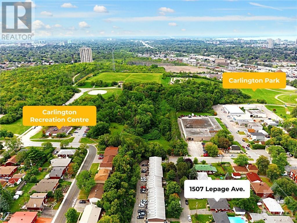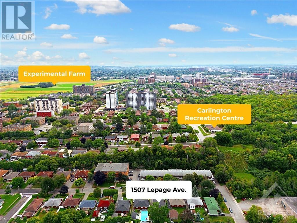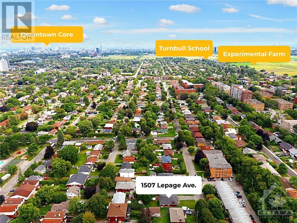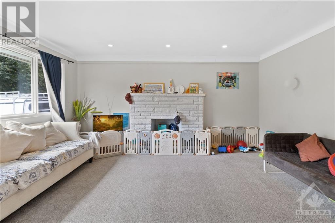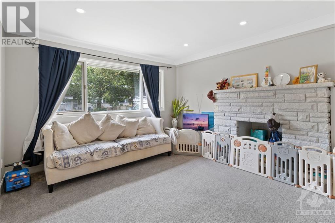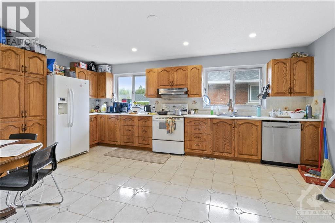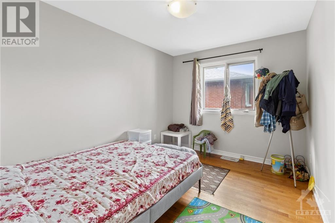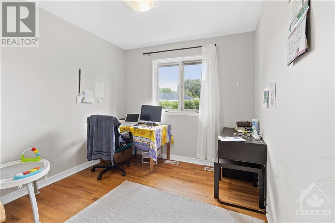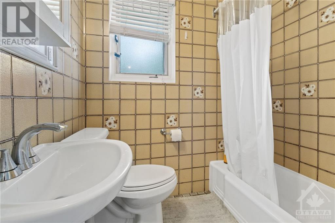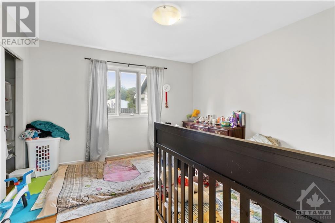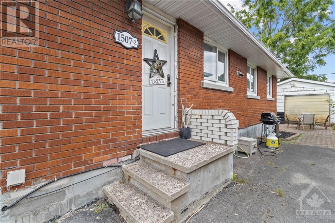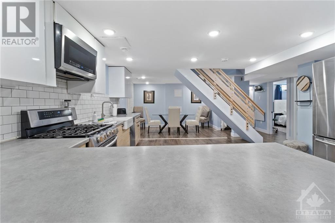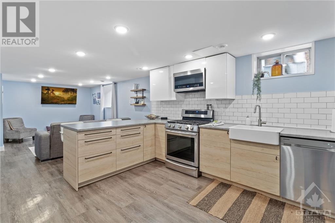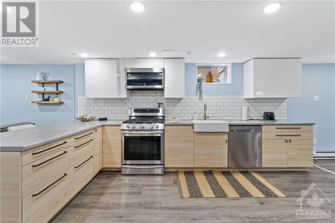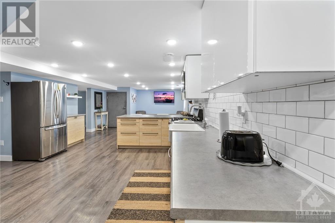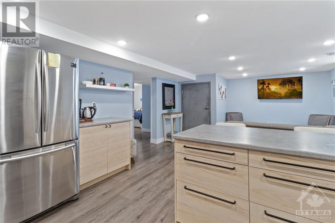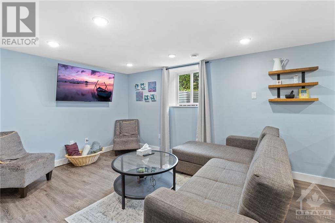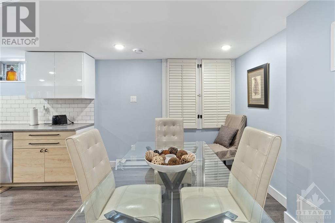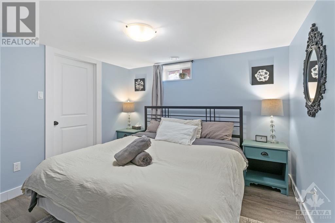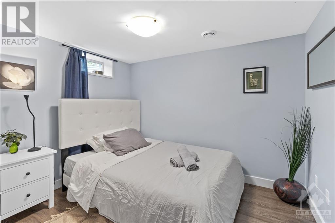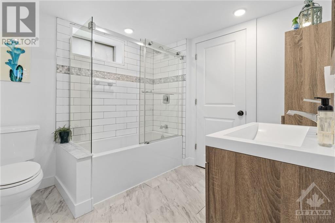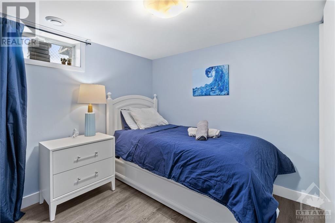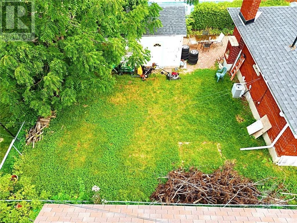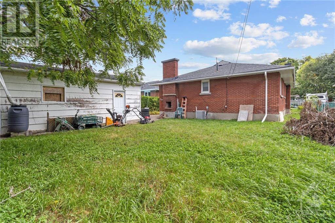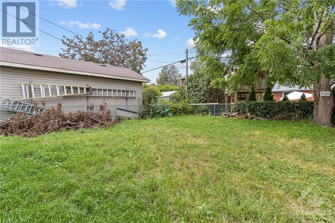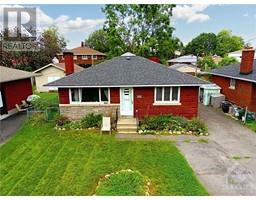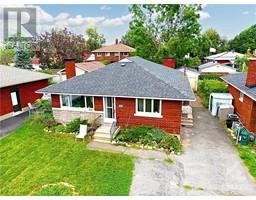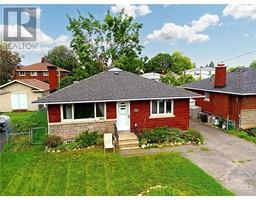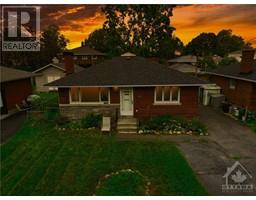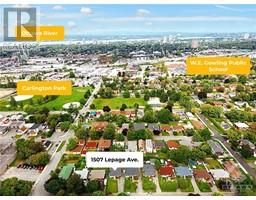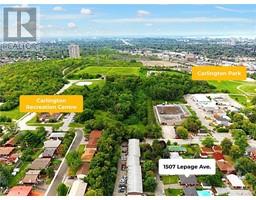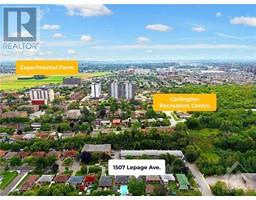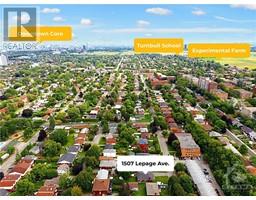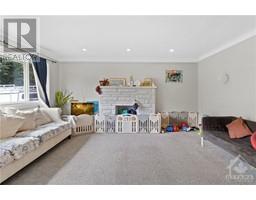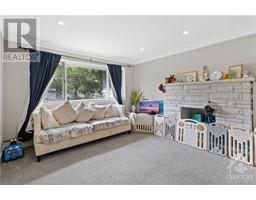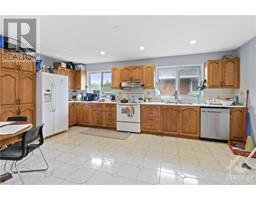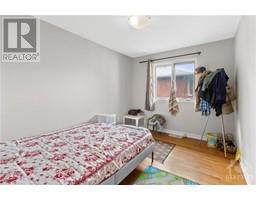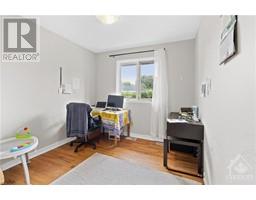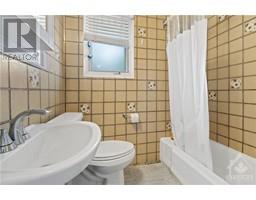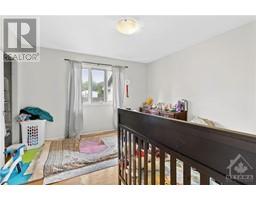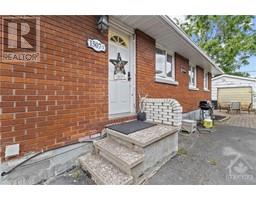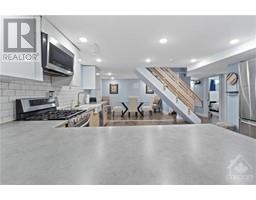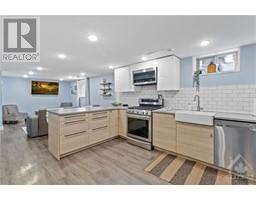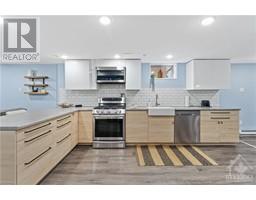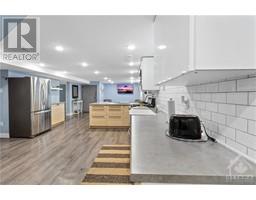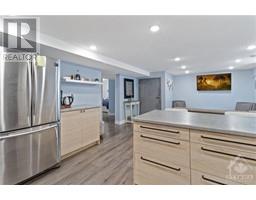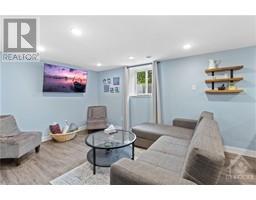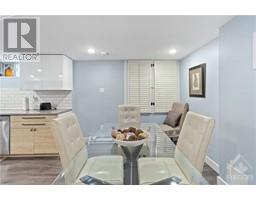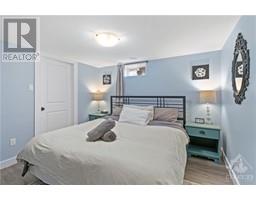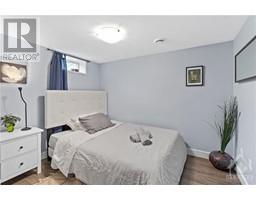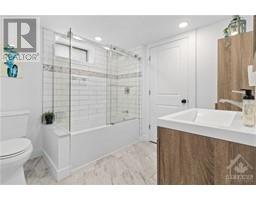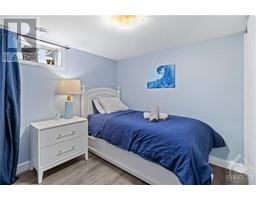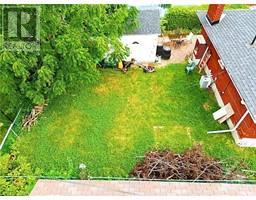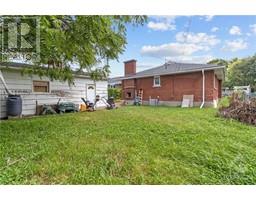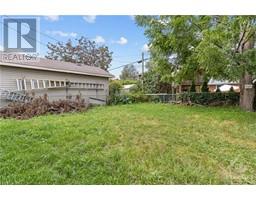1507 Lepage Avenue Ottawa, Ontario K1Z 8E1
$699,777
Welcome home to 1507 Lepage ! This impressive bungalow offers a fantastic opportunity for those seeking a spacious and versatile living space. With 6 bedrooms and 2.5 baths, this home provides options! This property boasts a legal SDU on the lower level (2019), perfect for multi-generational living or potential rental income. Furnace, AC, & ductwork 2019. The main level features 3 beds and 1.5 baths, with hardwood flooring in the living room, dining room, and bedrooms. The lower level offers 3 additional beds and one bath, with LVT flooring. Both levels feature spacious kitchens with 2 fridges, 2 stoves, 2 dishwashers, and 2 sets of laundry facilities. With a minimum of 4 parking spaces, accommodating vehicles will never be an issue. Situated in a desirable location, this property offers accessibility to nearby amenities such as schools, parks, shopping centers, 417 & public transportation. Take advantage of this incredible opportunity to own this versatile home. (id:50133)
Property Details
| MLS® Number | 1368426 |
| Property Type | Single Family |
| Neigbourhood | Carlington |
| Amenities Near By | Public Transit, Recreation Nearby, Shopping |
| Parking Space Total | 4 |
Building
| Bathroom Total | 2 |
| Bedrooms Above Ground | 3 |
| Bedrooms Below Ground | 3 |
| Bedrooms Total | 6 |
| Appliances | Refrigerator, Dishwasher, Dryer, Stove, Washer |
| Architectural Style | Bungalow |
| Basement Development | Finished |
| Basement Type | Full (finished) |
| Constructed Date | 1960 |
| Construction Style Attachment | Detached |
| Cooling Type | Central Air Conditioning |
| Exterior Finish | Brick |
| Flooring Type | Hardwood, Tile, Other |
| Foundation Type | Block, Poured Concrete |
| Heating Fuel | Natural Gas |
| Heating Type | Forced Air |
| Stories Total | 1 |
| Type | House |
| Utility Water | Municipal Water |
Parking
| Detached Garage |
Land
| Acreage | No |
| Land Amenities | Public Transit, Recreation Nearby, Shopping |
| Sewer | Municipal Sewage System |
| Size Depth | 100 Ft |
| Size Frontage | 50 Ft |
| Size Irregular | 50 Ft X 100 Ft |
| Size Total Text | 50 Ft X 100 Ft |
| Zoning Description | Residential |
Rooms
| Level | Type | Length | Width | Dimensions |
|---|---|---|---|---|
| Lower Level | Living Room | 13'4" x 14'2" | ||
| Lower Level | Kitchen | 13'4" x 15'2" | ||
| Lower Level | Dining Room | 13'4" x 9'0" | ||
| Lower Level | Primary Bedroom | 14'2" x 10'4" | ||
| Lower Level | Bedroom | 10'2" x 10'0" | ||
| Lower Level | Bedroom | 14'2" x 9'9" | ||
| Lower Level | Full Bathroom | 10'0" x 8'0" | ||
| Lower Level | Laundry Room | Measurements not available | ||
| Main Level | Living Room | 16'7" x 12'1" | ||
| Main Level | Kitchen | 17'4" x 12'7" | ||
| Main Level | Primary Bedroom | 12'1" x 11'8" | ||
| Main Level | Bedroom | 12'1" x 9'1" | ||
| Main Level | Bedroom | 9'2" x 8'5" | ||
| Main Level | Full Bathroom | 6'1" x 5'0" | ||
| Main Level | Laundry Room | 9'6" x 8'4" |
https://www.realtor.ca/real-estate/26257152/1507-lepage-avenue-ottawa-carlington
Contact Us
Contact us for more information
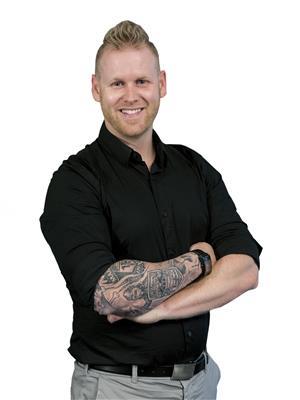
Sean Mcrae
Salesperson
www.seanfrost.com
1419 Carling Avenue, Suite 217
Ottawa, ON K1Z 7L6
(613) 744-0356
(613) 744-4395
www.capitalrealestate.ca

