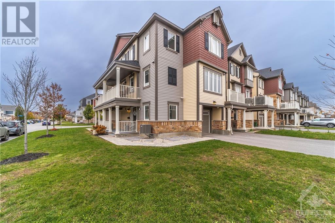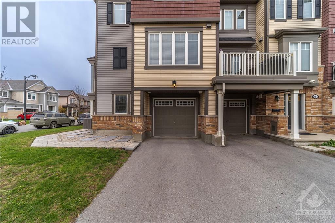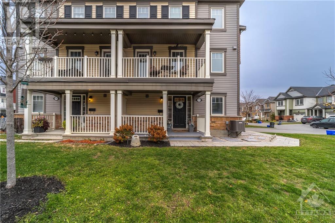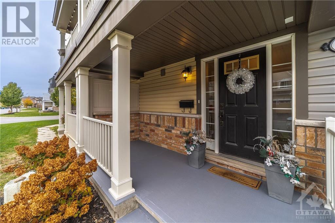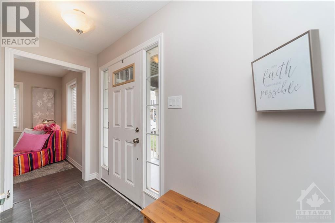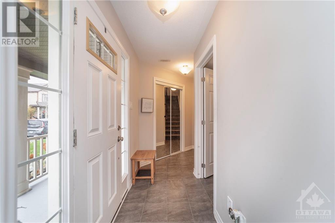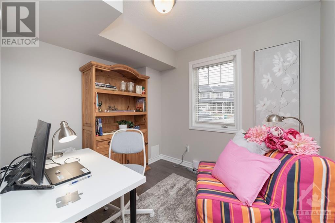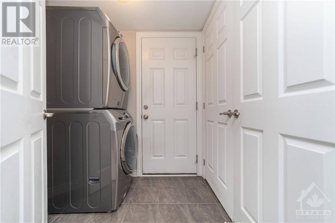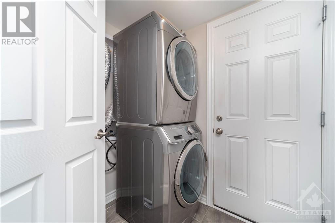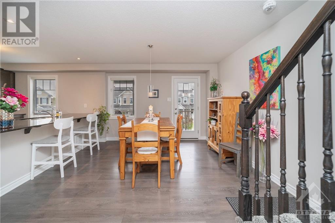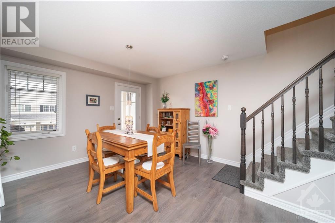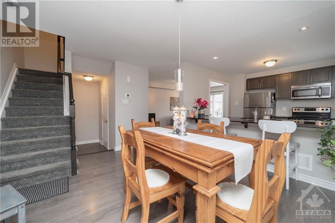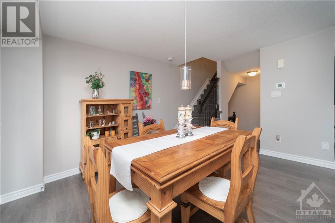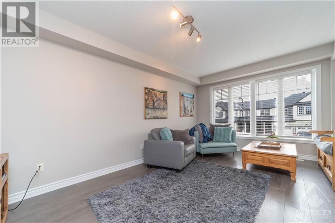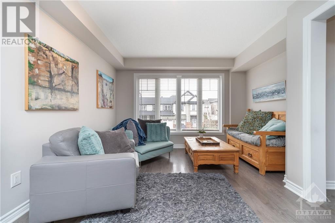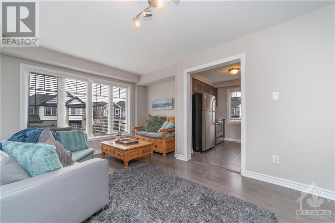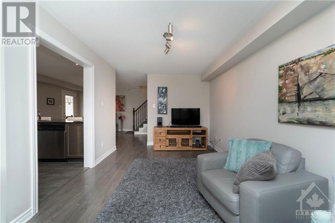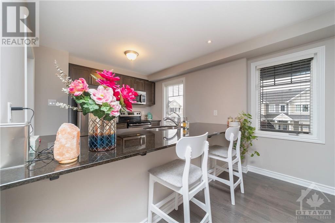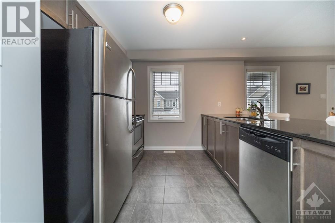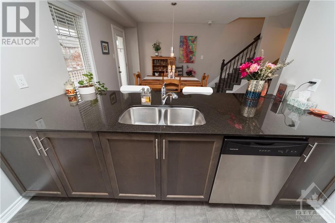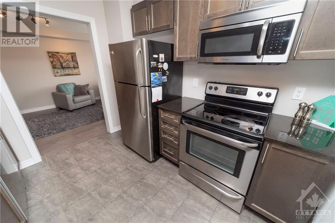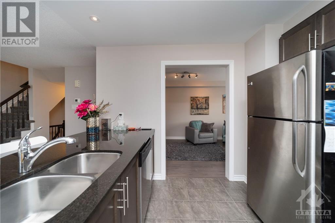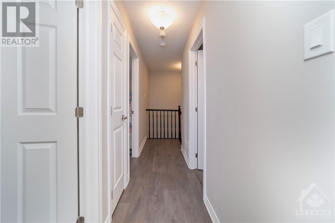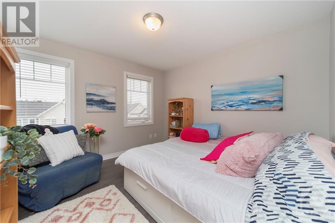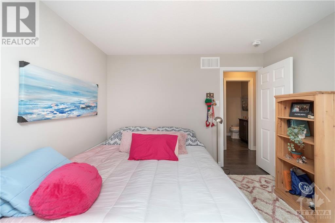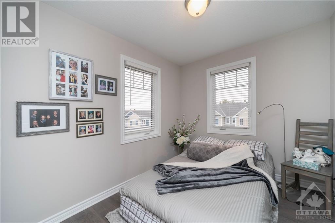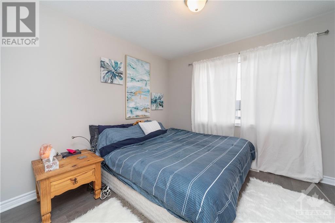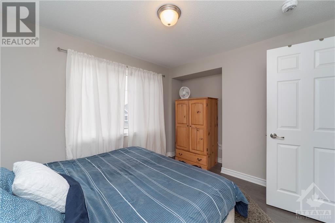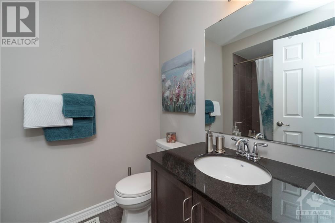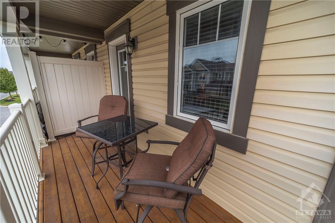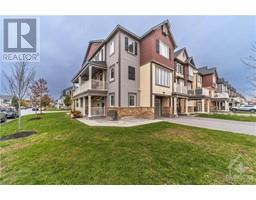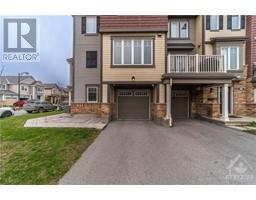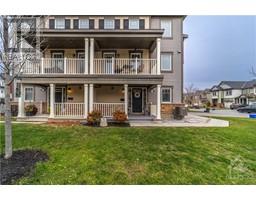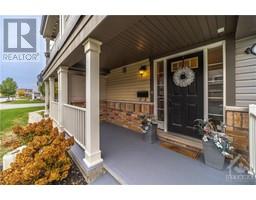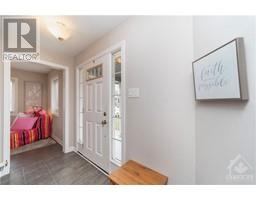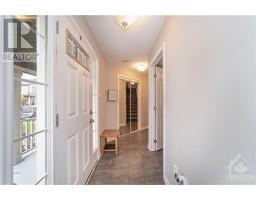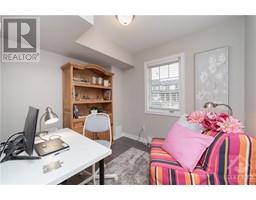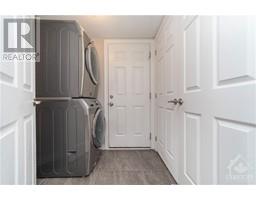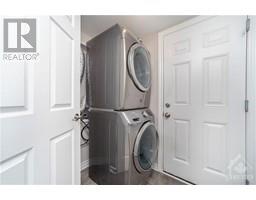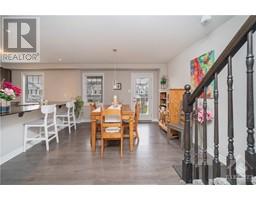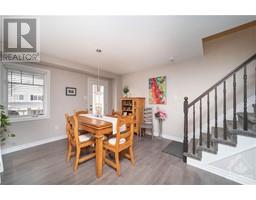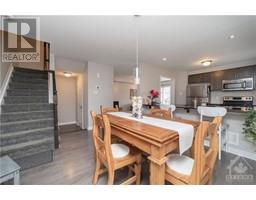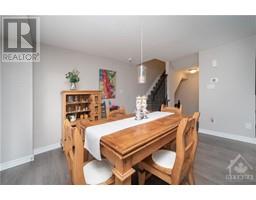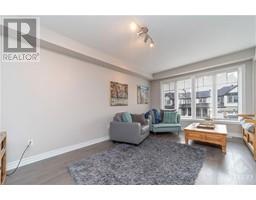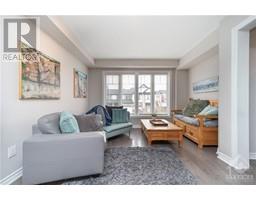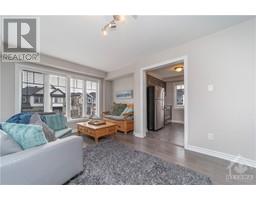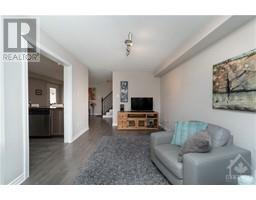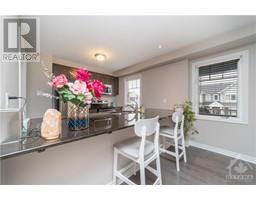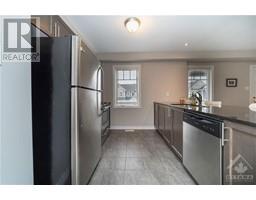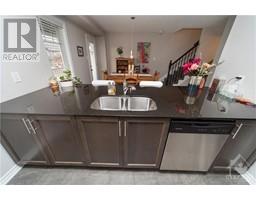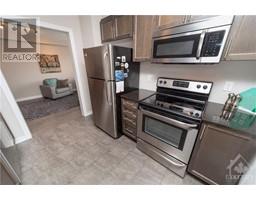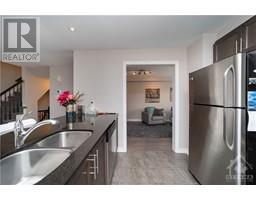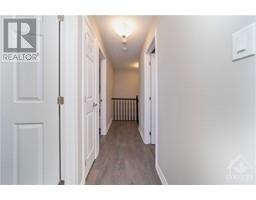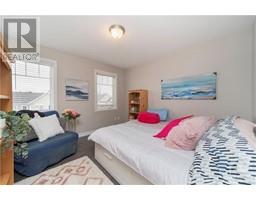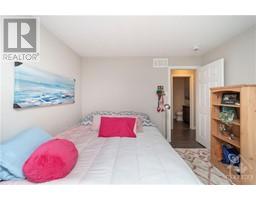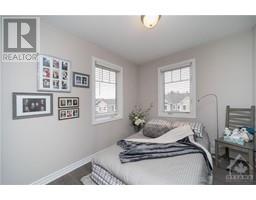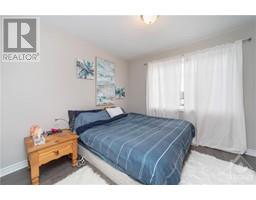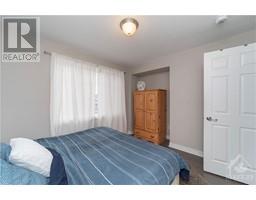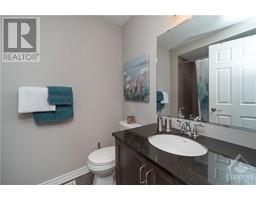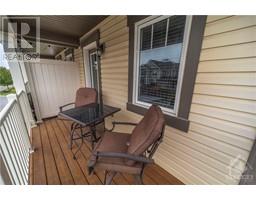779 Mayfly Crescent Ottawa, Ontario K2J 0T3
$539,900
Welcome to 779 Mayfly Cres. Located in the popular neighbourhood of Half Moon Bay. This 3-storey row unit offers 3 bedrooms, 2 baths, and a bonus office room on the ground level. The open-concept main living space has large windows that let in the morning sunshine which helps to bring cheerful rays even in the winter. The afternoon sun can be enjoyed from the balcony. The kitchen boasts lots of cabinets, granite countertops, and stainless steel appliances, with a handy breakfast bar counter. Plus, it's on a corner lot, giving you a lot more outdoor space. Allergy free flooring throughout. Granite countertop in the main bathroom. Modern lighting with dimmer switches that create a lower stress environment. Upgraded stone walkway and patio. Enjoy the inside entry from the single-car garage. This well-maintained home is perfect for families and professionals. Come and see it for yourself! Close to all major amenities, including transportation, shopping, and entertainment. (id:50133)
Property Details
| MLS® Number | 1367909 |
| Property Type | Single Family |
| Neigbourhood | Half Moon Bay |
| Amenities Near By | Public Transit, Recreation Nearby, Shopping |
| Community Features | Family Oriented |
| Features | Corner Site, Balcony |
| Parking Space Total | 3 |
| Road Type | No Thru Road |
Building
| Bathroom Total | 2 |
| Bedrooms Above Ground | 3 |
| Bedrooms Total | 3 |
| Appliances | Refrigerator, Dishwasher, Dryer, Microwave Range Hood Combo, Stove, Washer |
| Basement Development | Not Applicable |
| Basement Type | None (not Applicable) |
| Constructed Date | 2016 |
| Cooling Type | Central Air Conditioning |
| Exterior Finish | Brick, Siding |
| Flooring Type | Laminate, Tile |
| Foundation Type | Poured Concrete |
| Half Bath Total | 1 |
| Heating Fuel | Natural Gas |
| Heating Type | Forced Air |
| Stories Total | 3 |
| Type | Row / Townhouse |
| Utility Water | Municipal Water |
Parking
| Attached Garage | |
| Inside Entry |
Land
| Acreage | No |
| Land Amenities | Public Transit, Recreation Nearby, Shopping |
| Sewer | Municipal Sewage System |
| Size Depth | 33 Ft ,11 In |
| Size Frontage | 34 Ft ,5 In |
| Size Irregular | 34.41 Ft X 33.95 Ft (irregular Lot) |
| Size Total Text | 34.41 Ft X 33.95 Ft (irregular Lot) |
| Zoning Description | Residential |
Rooms
| Level | Type | Length | Width | Dimensions |
|---|---|---|---|---|
| Second Level | Living Room | 16'7" x 10'0" | ||
| Second Level | Dining Room | 12'7" x 13'8" | ||
| Second Level | Kitchen | 15'0" x 10'0" | ||
| Second Level | 2pc Bathroom | 6'4" x 2'6" | ||
| Third Level | Primary Bedroom | 11'0" x 11'0" | ||
| Third Level | Bedroom | 10'0" x 9'10" | ||
| Third Level | Bedroom | 9'9" x 8'0" | ||
| Third Level | 3pc Bathroom | 5'8" x 7'7" | ||
| Main Level | Foyer | 3'8" x 10'0" | ||
| Main Level | Office | 7'7" x 9'1" | ||
| Main Level | Laundry Room | 5'6" x 6'3" |
https://www.realtor.ca/real-estate/26256547/779-mayfly-crescent-ottawa-half-moon-bay
Contact Us
Contact us for more information

Dave Robertson
Salesperson
lifereg.ca
5 Corvus Court
Ottawa, Ontario K2E 7Z4
(855) 484-6042
(613) 733-3435

