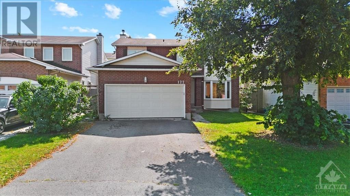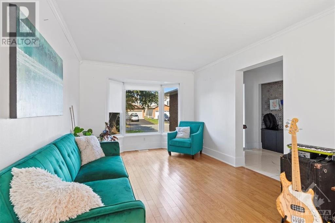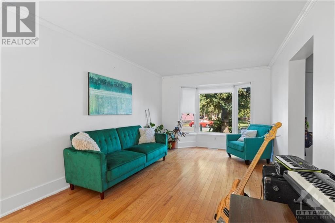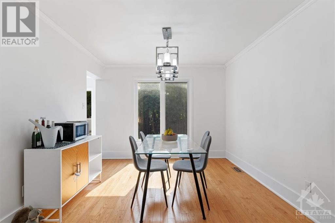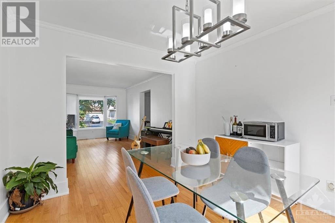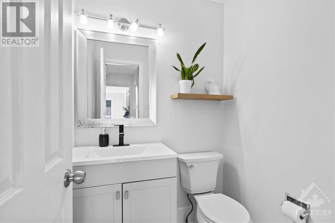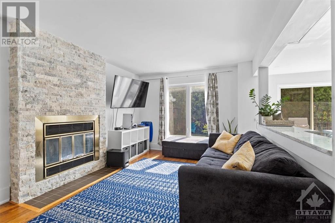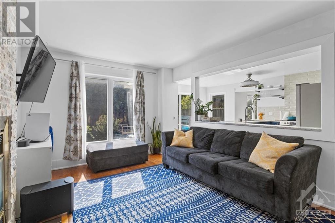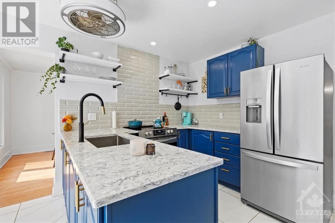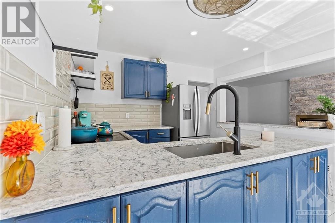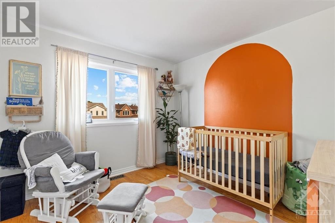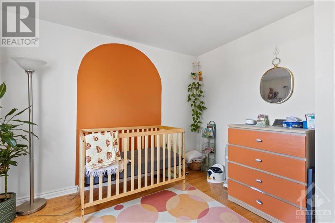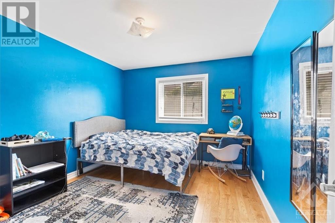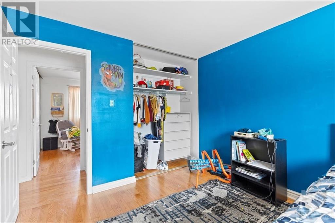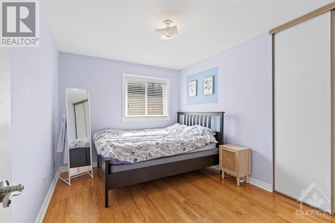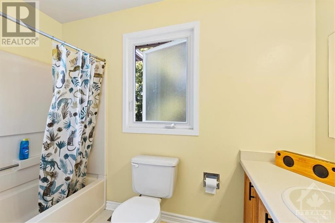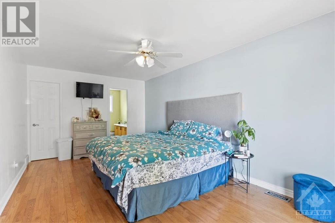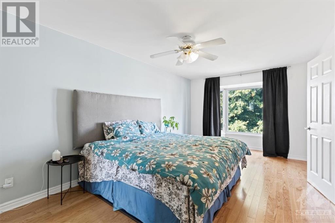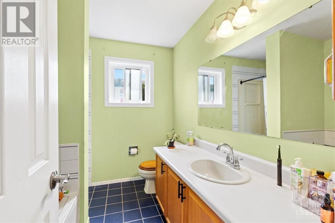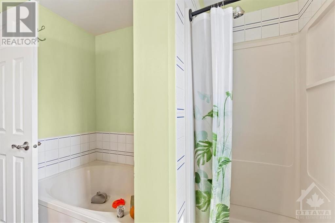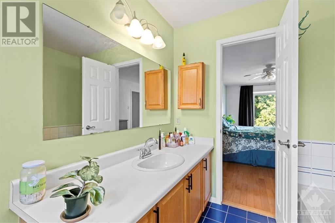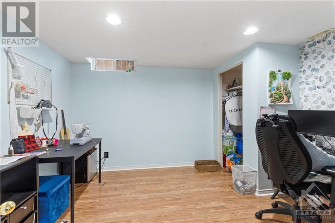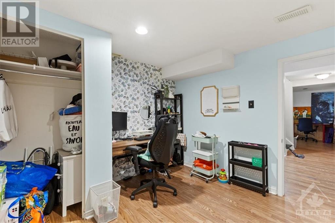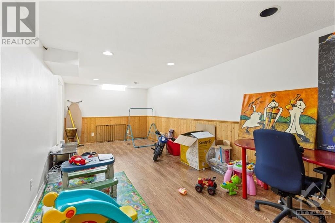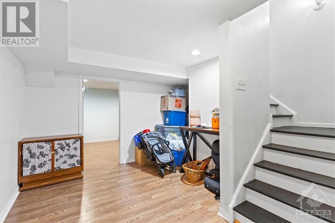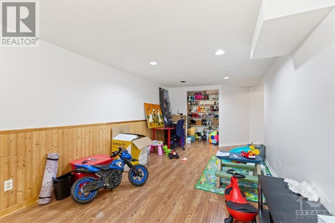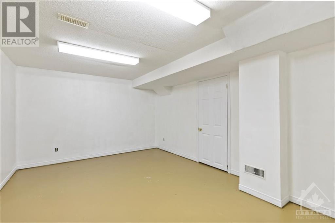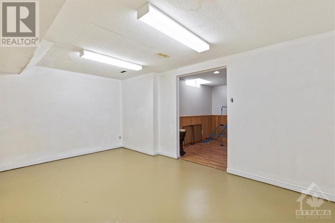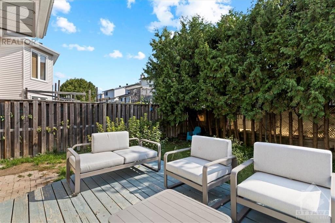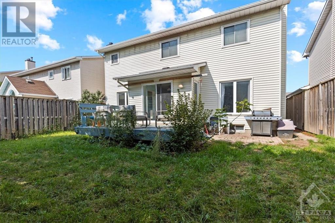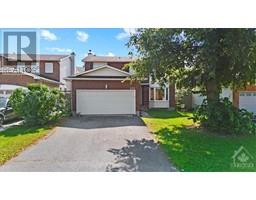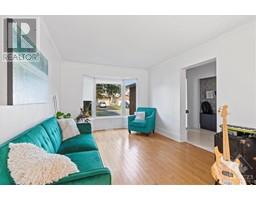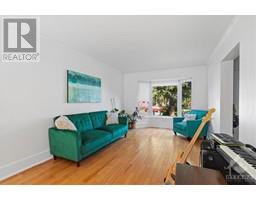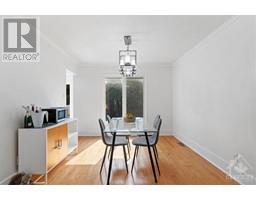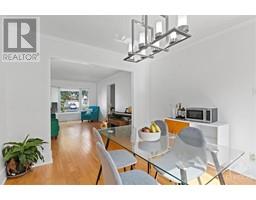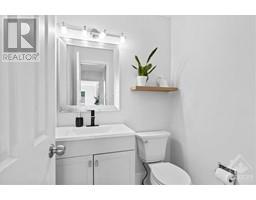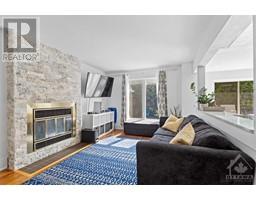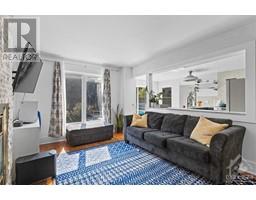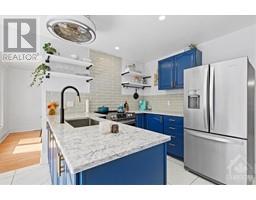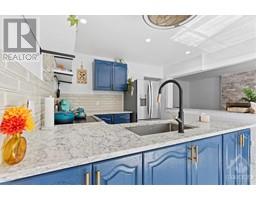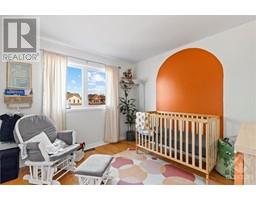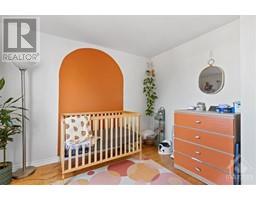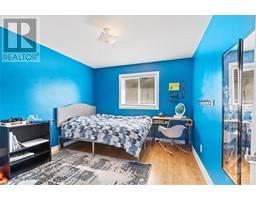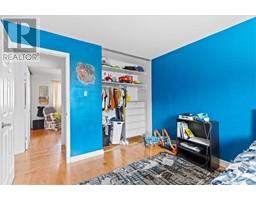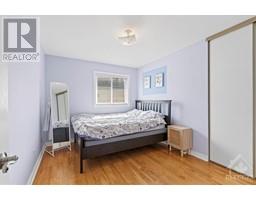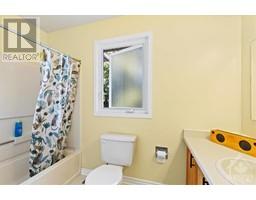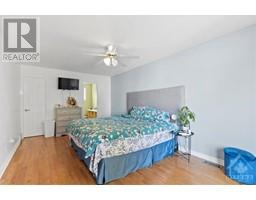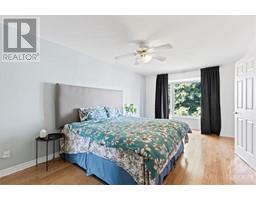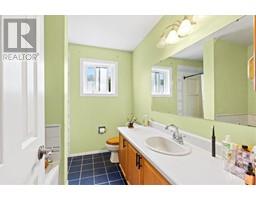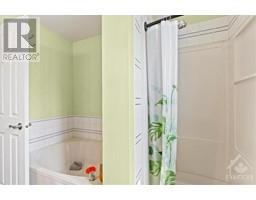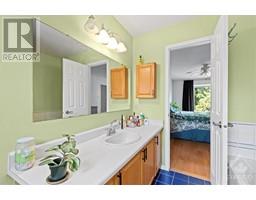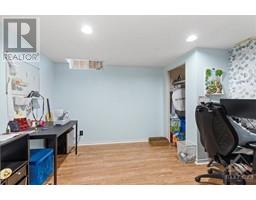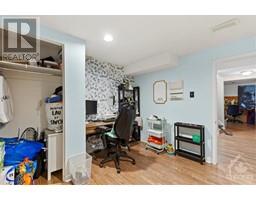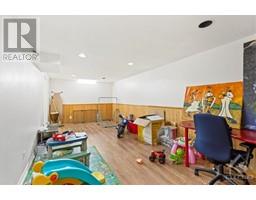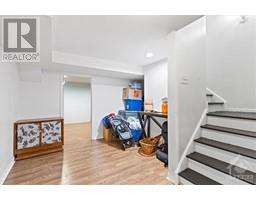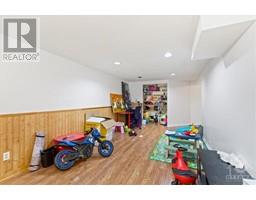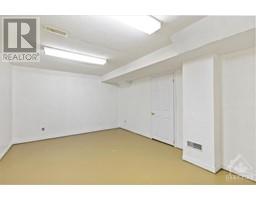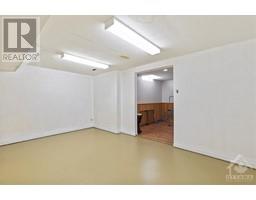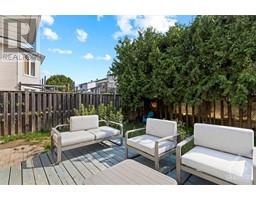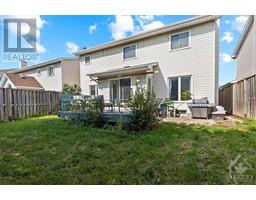122 Wendler Terrace Ottawa, Ontario K1E 3R2
$699,900
Welcome to 122 Wendler Terrace, a 1987 Coscan build, located in Queenswood Heights South! This spacious home boasts 4 bedrooms on the upper level and an additional one in the basement, along with 2.5 bathrooms. The open-concept living and dining areas are perfect for entertaining, and the updated kitchen with stainless steel appliances is a chef's dream. Enjoy easy access to your private fenced yard through the sliding patio door off the kitchen. With ample storage space in the basement, hardwood floors on the first and second levels, and low-maintenance ceramic floors in the bathrooms, this home combines style and functionality. Located close to shopping, restaurants, and schools, this property offers both convenience and quality. Don't miss out—schedule a viewing today and make this charming house your new home! (id:50133)
Property Details
| MLS® Number | 1362164 |
| Property Type | Single Family |
| Neigbourhood | Queensway Heights South |
| Amenities Near By | Public Transit, Recreation Nearby, Shopping |
| Features | Automatic Garage Door Opener |
| Parking Space Total | 6 |
Building
| Bathroom Total | 3 |
| Bedrooms Above Ground | 4 |
| Bedrooms Below Ground | 1 |
| Bedrooms Total | 5 |
| Appliances | Refrigerator, Dishwasher, Dryer, Stove, Washer |
| Basement Development | Finished |
| Basement Type | Full (finished) |
| Constructed Date | 1987 |
| Construction Style Attachment | Detached |
| Cooling Type | Central Air Conditioning |
| Exterior Finish | Brick, Siding |
| Flooring Type | Mixed Flooring, Hardwood, Tile |
| Foundation Type | Poured Concrete |
| Half Bath Total | 1 |
| Heating Fuel | Natural Gas |
| Heating Type | Forced Air |
| Stories Total | 2 |
| Type | House |
| Utility Water | Municipal Water |
Parking
| Attached Garage | |
| Inside Entry |
Land
| Acreage | No |
| Land Amenities | Public Transit, Recreation Nearby, Shopping |
| Sewer | Municipal Sewage System |
| Size Depth | 105 Ft |
| Size Frontage | 43 Ft ,8 In |
| Size Irregular | 43.64 Ft X 104.99 Ft |
| Size Total Text | 43.64 Ft X 104.99 Ft |
| Zoning Description | R1u |
Rooms
| Level | Type | Length | Width | Dimensions |
|---|---|---|---|---|
| Second Level | Primary Bedroom | 10'10" x 21'3" | ||
| Second Level | Bedroom | 9'7" x 12'4" | ||
| Second Level | 4pc Ensuite Bath | Measurements not available | ||
| Second Level | Bedroom | 10'11" x 12'4" | ||
| Second Level | Bedroom | 10'11" x 11'4" | ||
| Second Level | Full Bathroom | Measurements not available | ||
| Basement | Office | 10'8" x 13'5" | ||
| Basement | Other | 11'9" x 17'2" | ||
| Basement | Recreation Room | 10'3" x 22'5" | ||
| Basement | Other | 11'9" x 13'5" | ||
| Main Level | Dining Room | 10'10" x 11'2" | ||
| Main Level | Living Room | 10'10" x 16'6" | ||
| Main Level | Family Room | 11'5" x 17'4" | ||
| Main Level | Kitchen | 8'9" x 11'4" | ||
| Main Level | Eating Area | 11'8" x 17'1" | ||
| Main Level | Partial Bathroom | 5'4" x 5'1" | ||
| Main Level | Laundry Room | 9'0" x 8'6" |
https://www.realtor.ca/real-estate/26107609/122-wendler-terrace-ottawa-queensway-heights-south
Contact Us
Contact us for more information
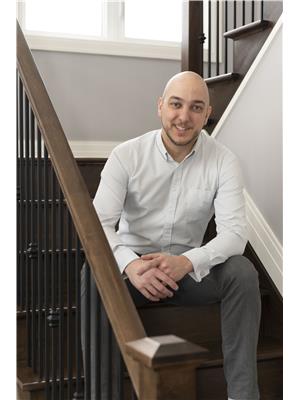
Nicholas Fundytus
Salesperson
www.facebook.com/NickFundytusRoyalLepagePerformanceRealty
www.linkedin.com/in/nickfundytus/
twitter.com/nickfundytus
165 Pretoria Avenue
Ottawa, Ontario K1S 1X1
(613) 238-2801
(613) 238-4583

