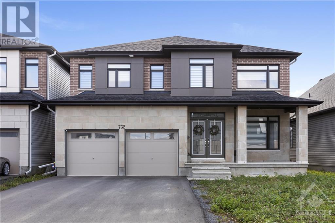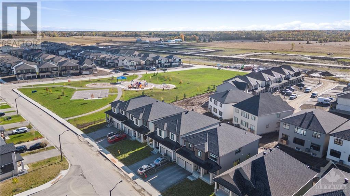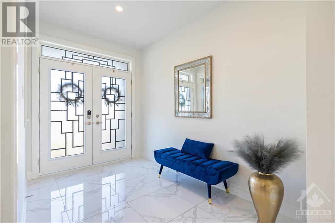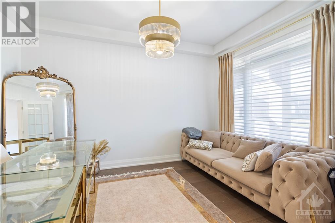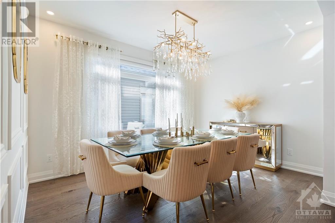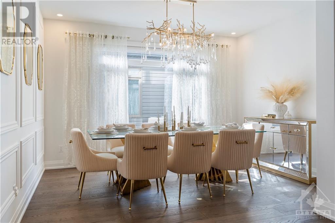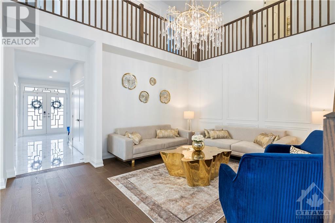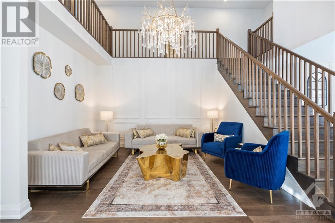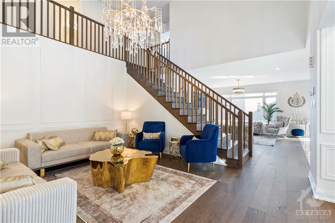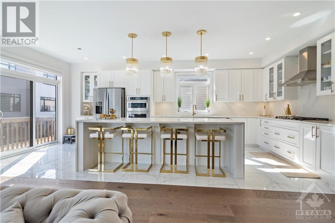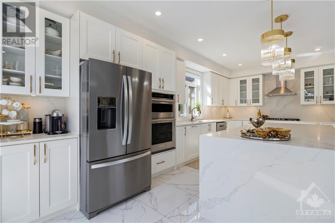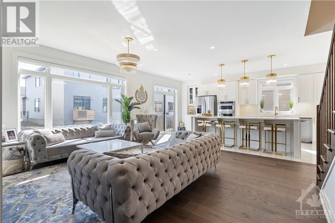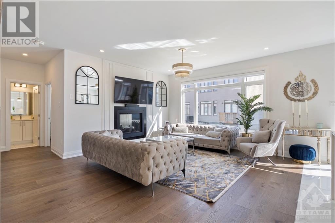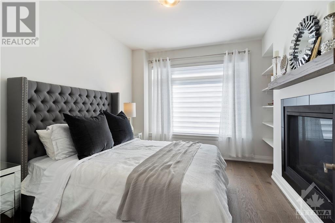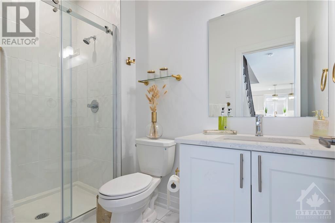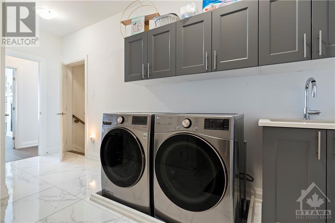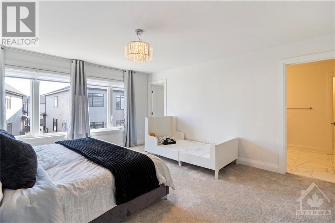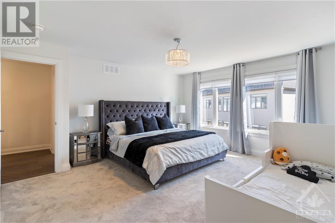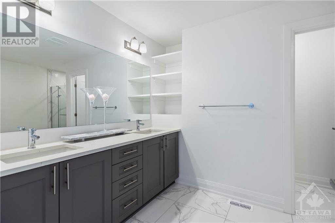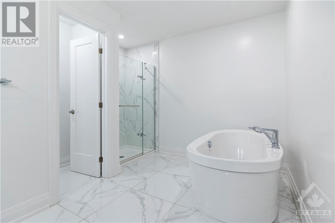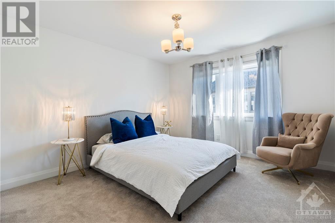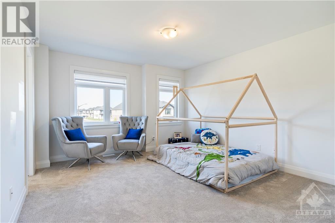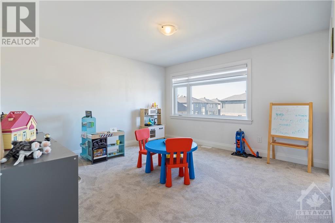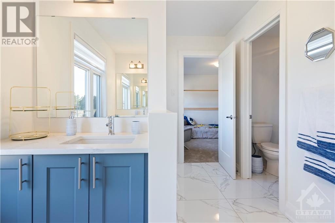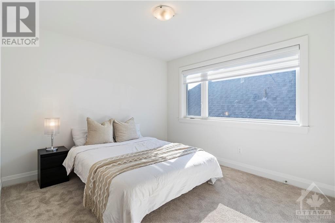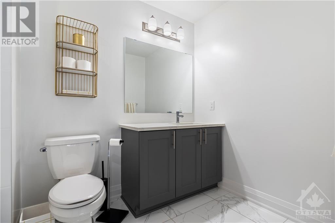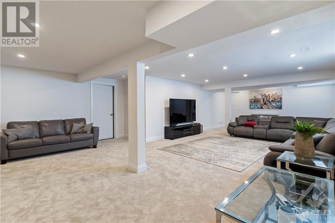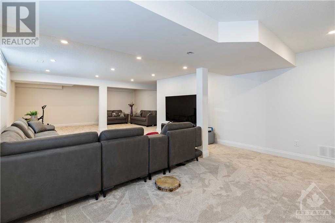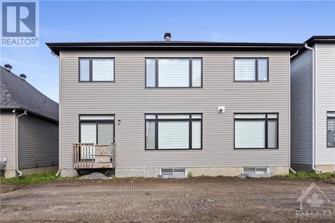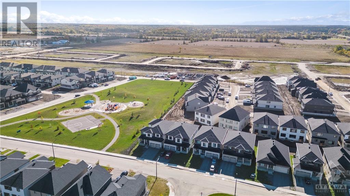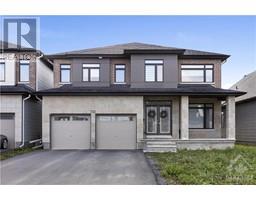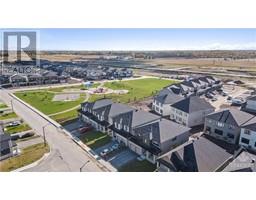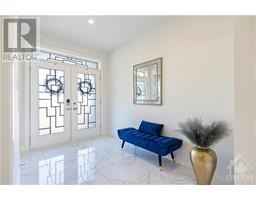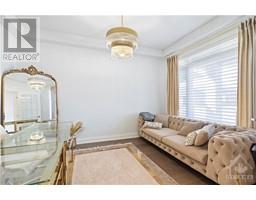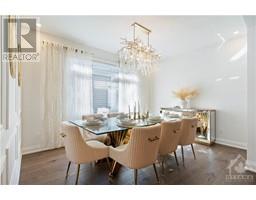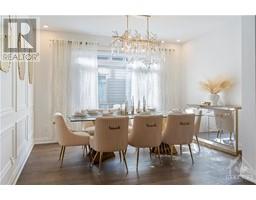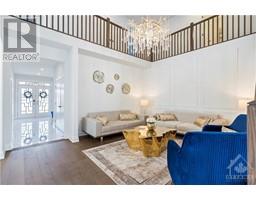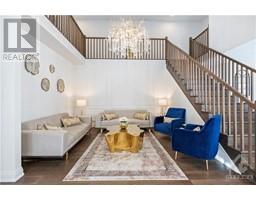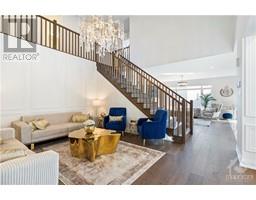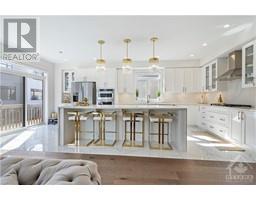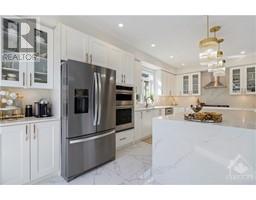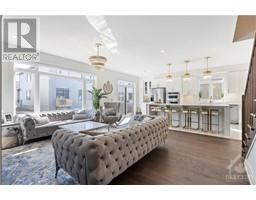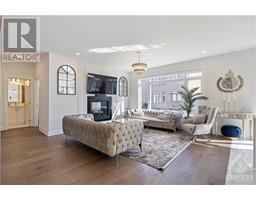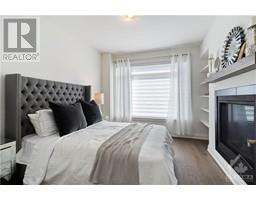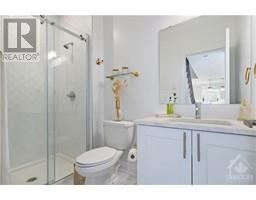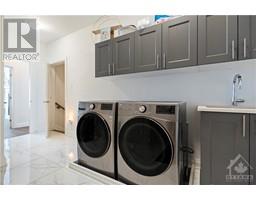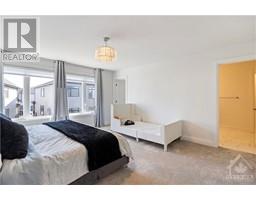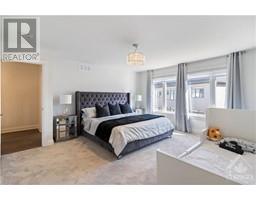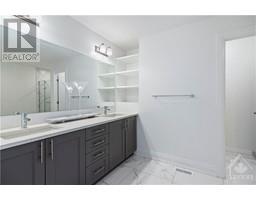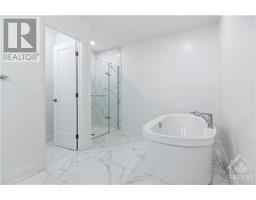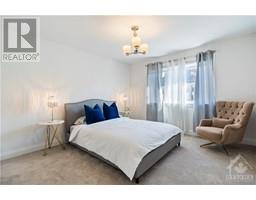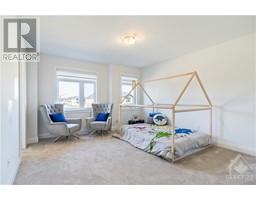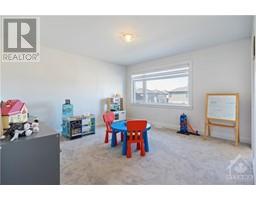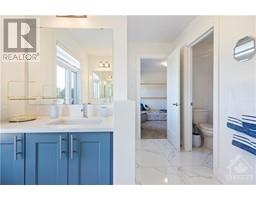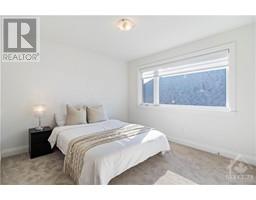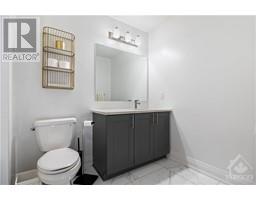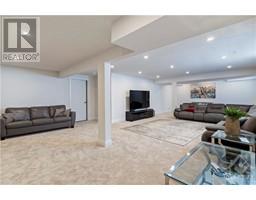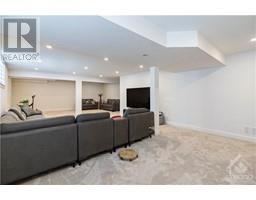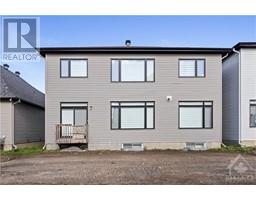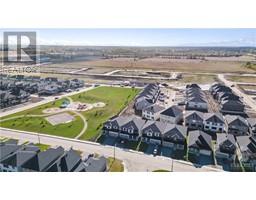732 Chorus Drive Ottawa, Ontario K4M 0L8
$1,299,999
Welcome to 732 Chorus Drive! This stunning 5-bedroom, 4-bathroom property boasts a remarkable design, catering perfectly to a growing or multigenerational family seeking comfort. Upon entry, two French doors reveal a spacious office for remote work. The 18 Ft ceilings, large windows, and seamless open concept layout meld the kitchen and main living area beautifully. The main floor also hosts a library or potential 6th bedroom, a full bathroom, and a combined laundry mudroom where you can find entry to your fully finished lower level. The grand hardwood staircase leads to the second floor featuring 4 generously sized bedrooms, with walk-in closets, a Jack and Jill bathroom and additional full bathroom. The primary bedroom offers a luxurious ensuite bathroom and a spacious walk-in closet, providing a relaxing spa-like experience. From the spacious design to the elegant features and high-end upgrades, this property in the esteemed River's Edge community is a remarkable find. (id:50133)
Property Details
| MLS® Number | 1367856 |
| Property Type | Single Family |
| Neigbourhood | Riverside South |
| Amenities Near By | Airport, Golf Nearby, Shopping |
| Community Features | Family Oriented, School Bus |
| Features | Automatic Garage Door Opener |
| Parking Space Total | 6 |
Building
| Bathroom Total | 4 |
| Bedrooms Above Ground | 5 |
| Bedrooms Total | 5 |
| Appliances | Refrigerator, Oven - Built-in, Dishwasher, Dryer, Stove, Washer, Blinds |
| Basement Development | Finished |
| Basement Type | Full (finished) |
| Constructed Date | 2021 |
| Construction Style Attachment | Detached |
| Cooling Type | Central Air Conditioning |
| Exterior Finish | Stone, Siding |
| Fireplace Present | Yes |
| Fireplace Total | 1 |
| Flooring Type | Wall-to-wall Carpet, Mixed Flooring, Hardwood, Tile |
| Foundation Type | Poured Concrete |
| Half Bath Total | 1 |
| Heating Fuel | Natural Gas |
| Heating Type | Forced Air |
| Stories Total | 2 |
| Type | House |
| Utility Water | Municipal Water |
Parking
| Attached Garage | |
| Surfaced |
Land
| Acreage | No |
| Land Amenities | Airport, Golf Nearby, Shopping |
| Sewer | Municipal Sewage System |
| Size Depth | 100 Ft |
| Size Frontage | 45 Ft |
| Size Irregular | 45 Ft X 100 Ft |
| Size Total Text | 45 Ft X 100 Ft |
| Zoning Description | Residential |
Rooms
| Level | Type | Length | Width | Dimensions |
|---|---|---|---|---|
| Second Level | Primary Bedroom | 14'6" x 16'1" | ||
| Second Level | 5pc Ensuite Bath | Measurements not available | ||
| Second Level | Other | Measurements not available | ||
| Second Level | Bedroom | 11'8" x 12'6" | ||
| Second Level | Bedroom | 13'1" x 12'6" | ||
| Second Level | 4pc Ensuite Bath | Measurements not available | ||
| Second Level | Bedroom | 13'1" x 13'1" | ||
| Second Level | Bedroom | 10'7" x 13'8" | ||
| Second Level | 3pc Bathroom | Measurements not available | ||
| Basement | Recreation Room | 35'10" x 20'8" | ||
| Main Level | Office | 10'5" x 13'1" | ||
| Main Level | Living Room | 10'5" x 13'6" | ||
| Main Level | Dining Room | 16'6" x 13'6" | ||
| Main Level | Kitchen | 10'11" x 13'1" | ||
| Main Level | Great Room | 14'4" x 16'9" | ||
| Main Level | Library | 10'9" x 11'9" | ||
| Main Level | 2pc Bathroom | Measurements not available | ||
| Main Level | Laundry Room | Measurements not available |
https://www.realtor.ca/real-estate/26242723/732-chorus-drive-ottawa-riverside-south
Contact Us
Contact us for more information
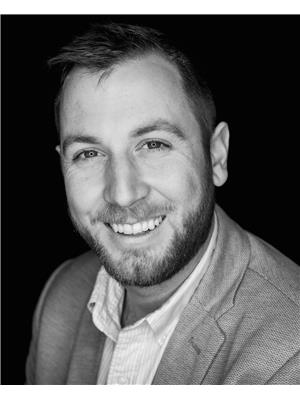
Maxime Grondin
Salesperson
www.teamgrondin.com
787 Bank St Unit 2nd Floor
Ottawa, Ontario K1S 3V5
(613) 422-8688
(613) 422-6200
www.ottawacentral.evrealestate.com
Andrew Herman
Salesperson
www.teamgrondin.com
787 Bank St Unit 2nd Floor
Ottawa, Ontario K1S 3V5
(613) 422-8688
(613) 422-6200
www.ottawacentral.evrealestate.com

