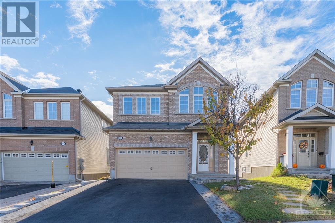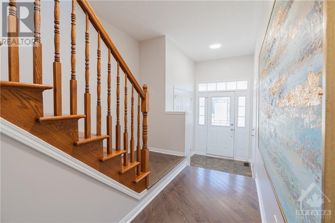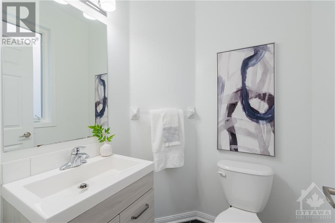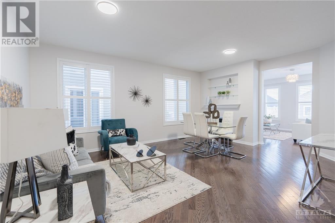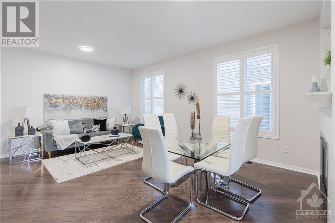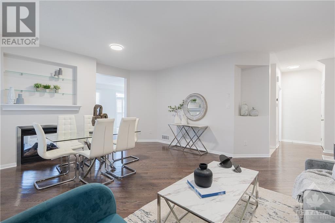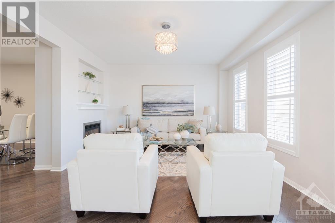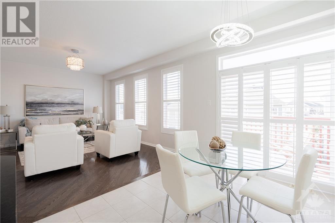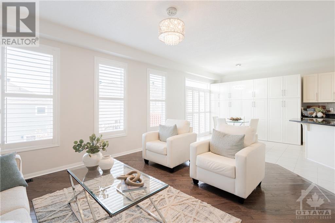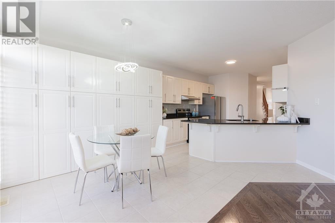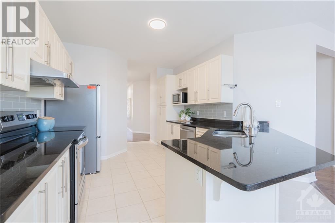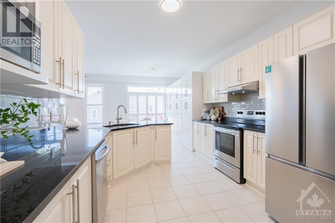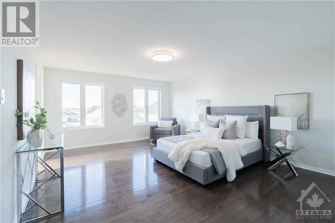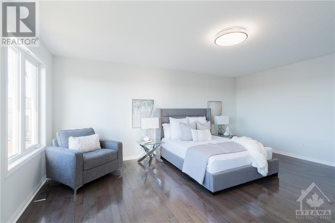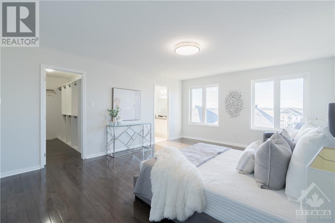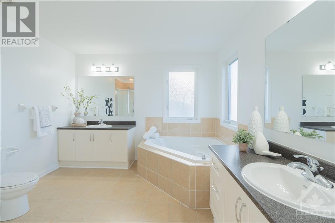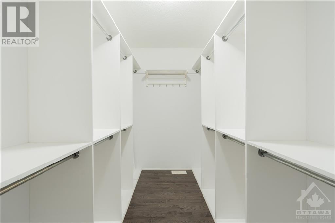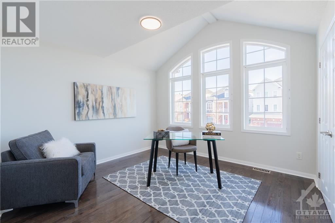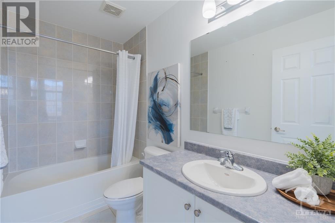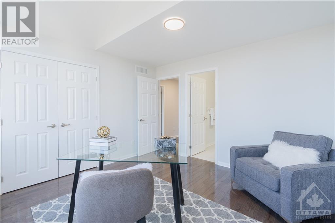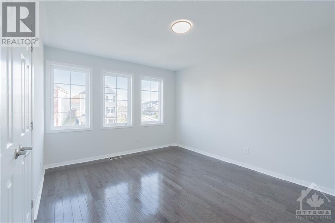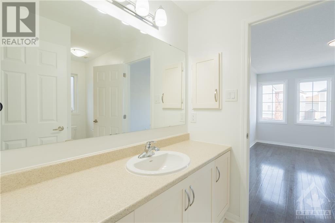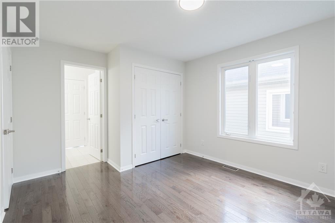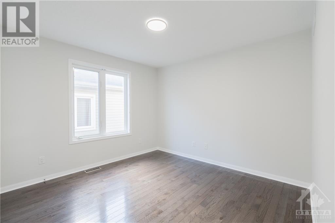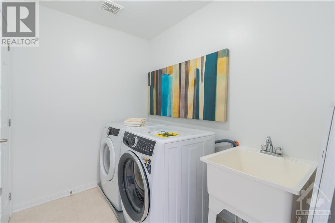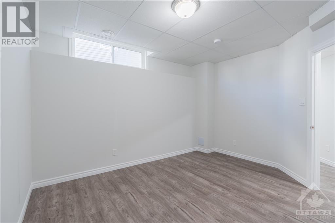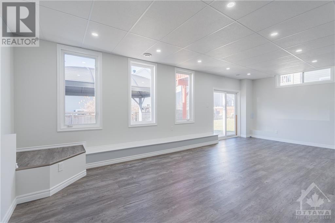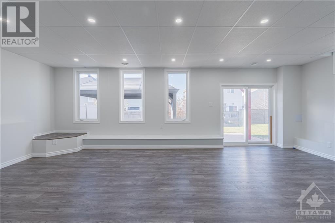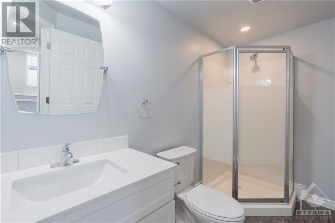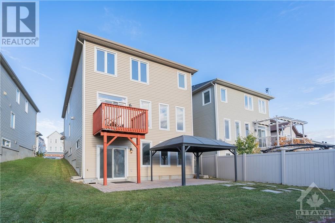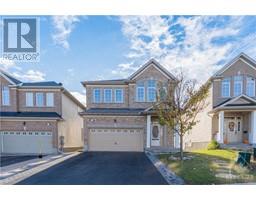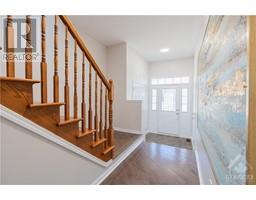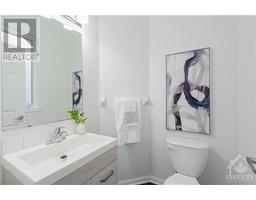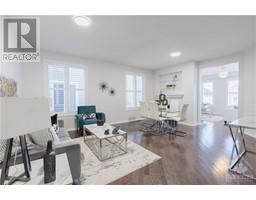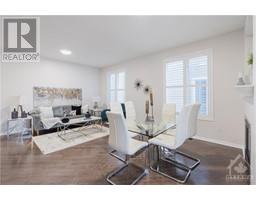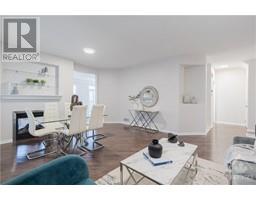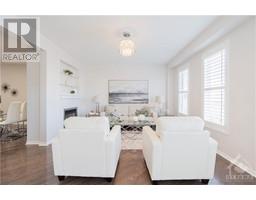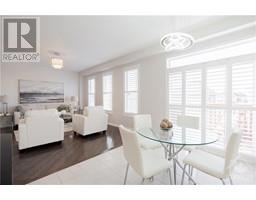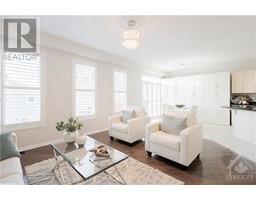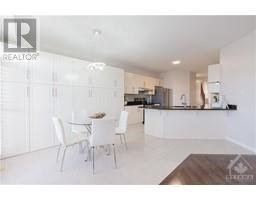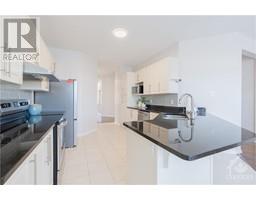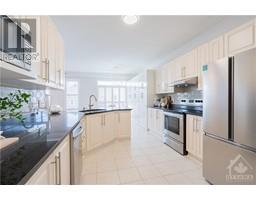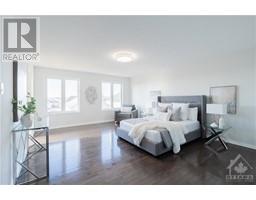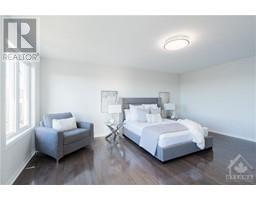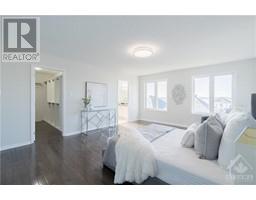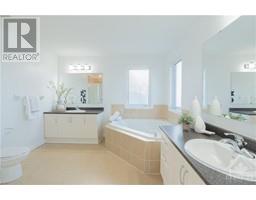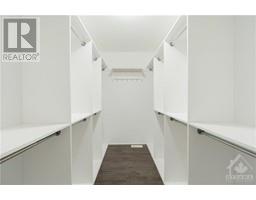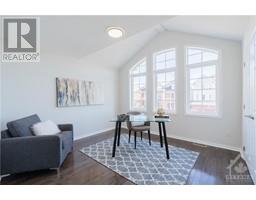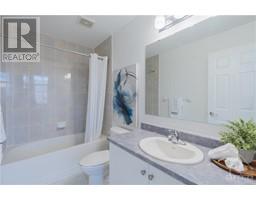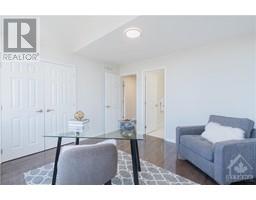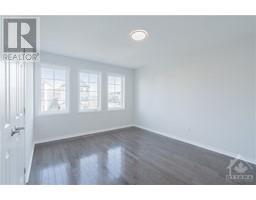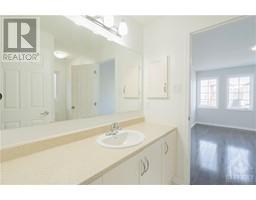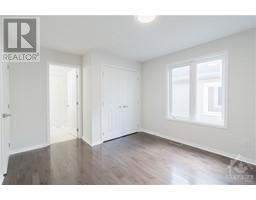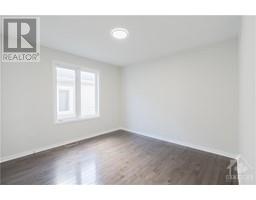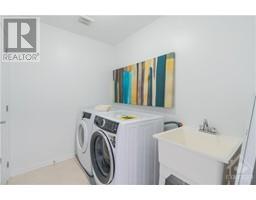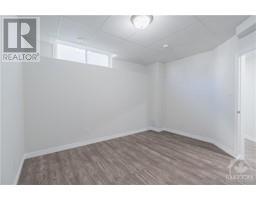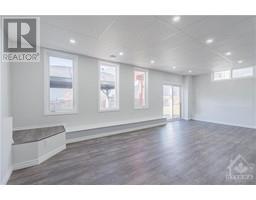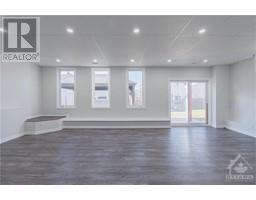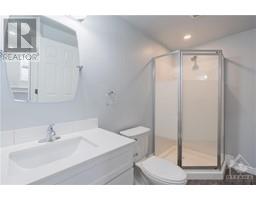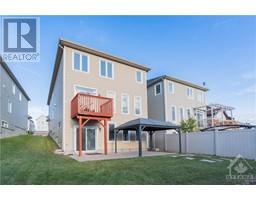234 Huntsville Drive Ottawa, Ontario K2T 0C7
$1,122,000
Welcome to 234 Huntsville Dr! Great location in sought after Kanata Lakes, this house combines elegance, space, and convenience. No carpet throughout. 5 beds, 5 Baths W/ WALKOUT BSMT. 9 feet ceiling &Hardwood FL in ML, Great sized living RM shares a double sided Gas Fireplace with natural light filled family RM. Spacious kitchen W/ granite counters, Brand new SS appliances & added cabinets for storage. Southwest facing eating area has a patio door opens to a 2nd floor balcony. HW stairs lead us to the 2nd Level. Large primary Bd has WIC & 5-Pc ensuite. Bed 2 has a 2nd ensuite, Bed 3&4 shares a Jack & Jill. Big laundry rm conveniently located on this level. W/O Bsmt finishes with a 5th bed & a full bath, big recreation area, offers endless possibilities for a family room/home gym, or in-law suite. All top school boundaries. Close to Kanata Hi-tech & Centrum shopping centers, trails & parks. This home truly has it all. Freshly painted, New stove, refrigerator. (id:50133)
Property Details
| MLS® Number | 1360997 |
| Property Type | Single Family |
| Neigbourhood | Kanata Lakes |
| Amenities Near By | Public Transit, Recreation Nearby, Shopping |
| Community Features | Family Oriented |
| Features | Gazebo, Automatic Garage Door Opener |
| Parking Space Total | 4 |
| Structure | Patio(s) |
Building
| Bathroom Total | 5 |
| Bedrooms Above Ground | 4 |
| Bedrooms Below Ground | 1 |
| Bedrooms Total | 5 |
| Appliances | Refrigerator, Dishwasher, Dryer, Hood Fan, Stove, Washer |
| Basement Development | Finished |
| Basement Type | Full (finished) |
| Constructed Date | 2012 |
| Construction Style Attachment | Detached |
| Cooling Type | Central Air Conditioning |
| Exterior Finish | Brick, Siding |
| Fireplace Present | Yes |
| Fireplace Total | 1 |
| Flooring Type | Hardwood, Tile |
| Foundation Type | Poured Concrete |
| Half Bath Total | 1 |
| Heating Fuel | Natural Gas |
| Heating Type | Forced Air |
| Stories Total | 2 |
| Type | House |
| Utility Water | Municipal Water |
Parking
| Attached Garage |
Land
| Acreage | No |
| Land Amenities | Public Transit, Recreation Nearby, Shopping |
| Sewer | Municipal Sewage System |
| Size Depth | 107 Ft ,7 In |
| Size Frontage | 35 Ft ,11 In |
| Size Irregular | 35.95 Ft X 107.55 Ft |
| Size Total Text | 35.95 Ft X 107.55 Ft |
| Zoning Description | Residential |
Rooms
| Level | Type | Length | Width | Dimensions |
|---|---|---|---|---|
| Second Level | Primary Bedroom | 18'0" x 14'4" | ||
| Second Level | 5pc Ensuite Bath | Measurements not available | ||
| Second Level | Other | Measurements not available | ||
| Second Level | Laundry Room | Measurements not available | ||
| Second Level | Bedroom | 11'1" x 11'0" | ||
| Second Level | 4pc Bathroom | Measurements not available | ||
| Second Level | Bedroom | 14'6" x 11'1" | ||
| Second Level | Bedroom | 12'0" x 10'6" | ||
| Basement | Recreation Room | Measurements not available | ||
| Main Level | Eating Area | 10'6" x 10'0" | ||
| Main Level | Family Room | 20'0" x 14'6" | ||
| Main Level | Kitchen | 14'8" x 10'9" | ||
| Main Level | 2pc Bathroom | Measurements not available | ||
| Main Level | Foyer | Measurements not available |
https://www.realtor.ca/real-estate/26263528/234-huntsville-drive-ottawa-kanata-lakes
Contact Us
Contact us for more information
Haiyun Wang
Salesperson
2148 Carling Ave., Units 5 & 6
Ottawa, ON K2A 1H1
(613) 829-1818
(613) 829-3223
www.kwintegrity.ca
Jie Xin
Salesperson
2148 Carling Ave., Units 5 & 6
Ottawa, ON K2A 1H1
(613) 829-1818
(613) 829-3223
www.kwintegrity.ca

