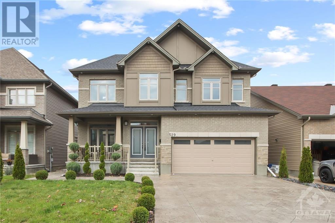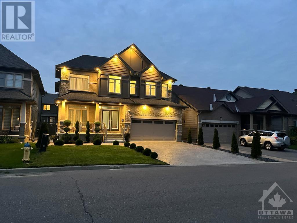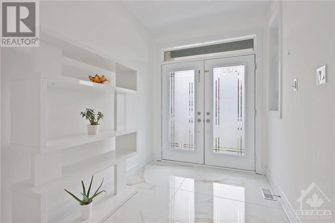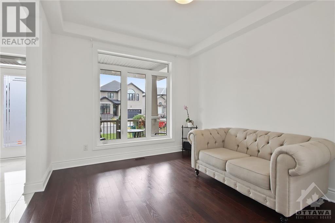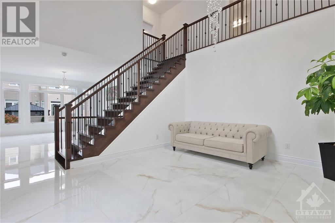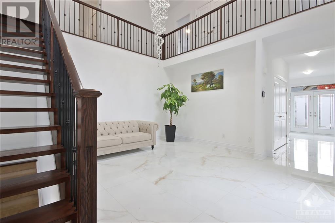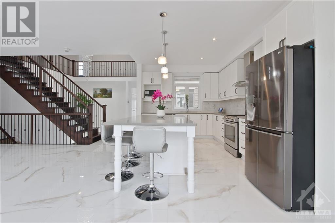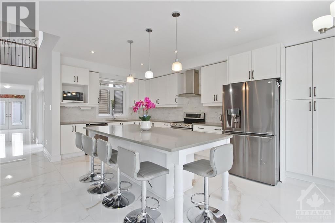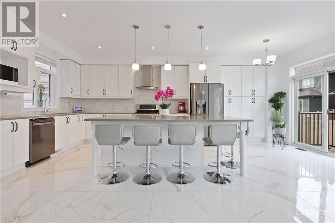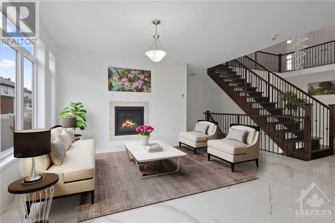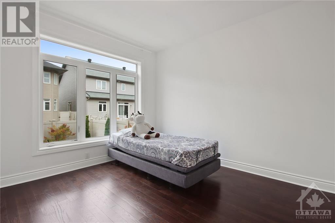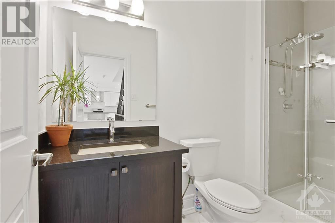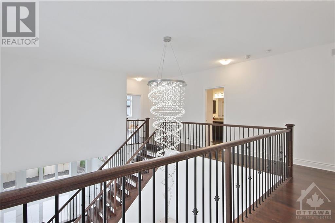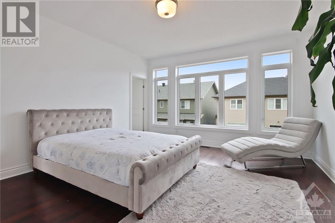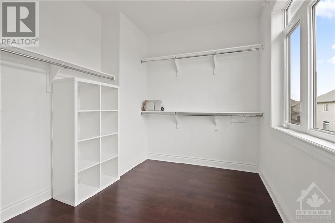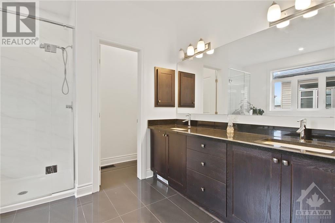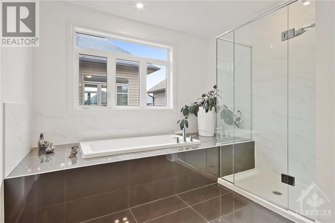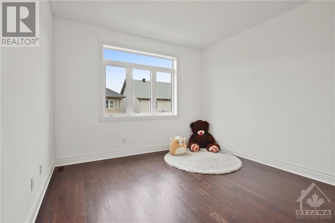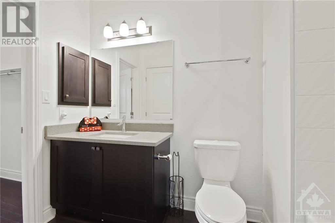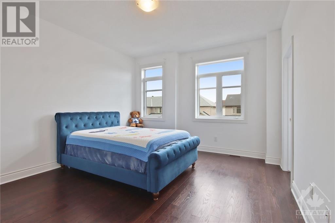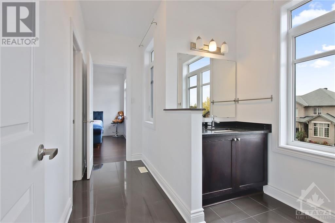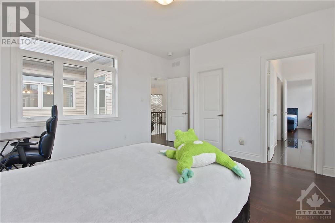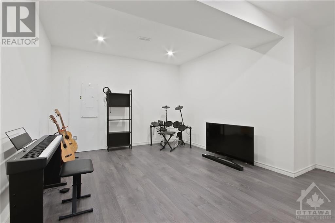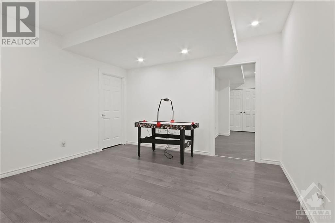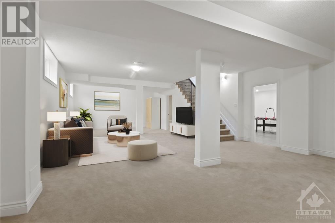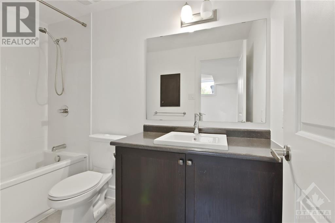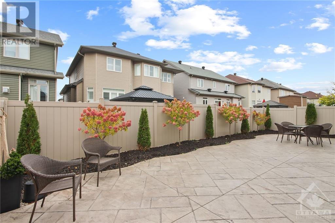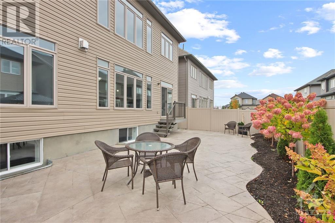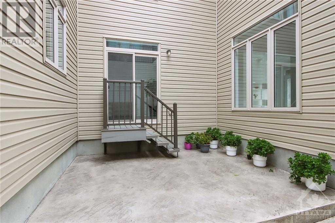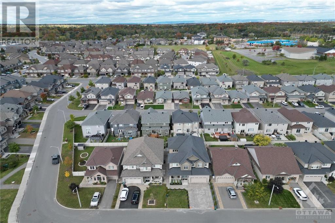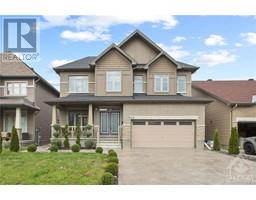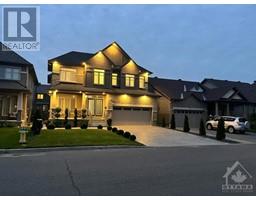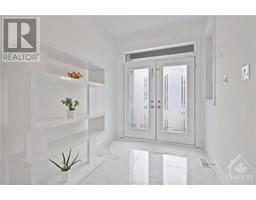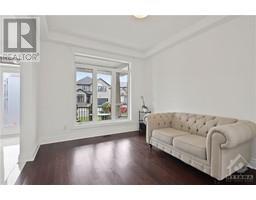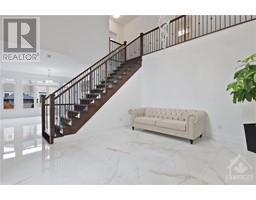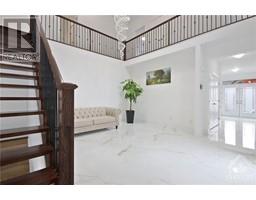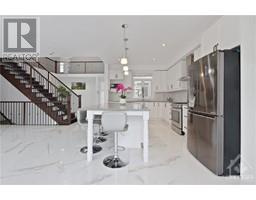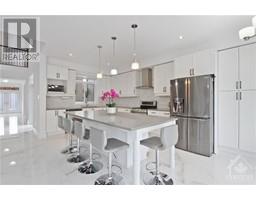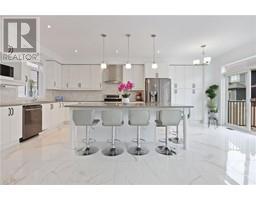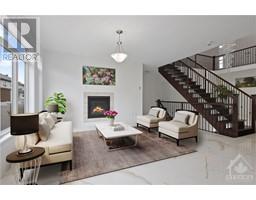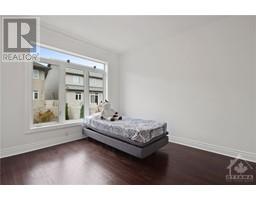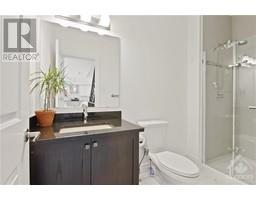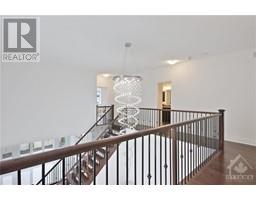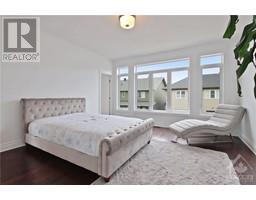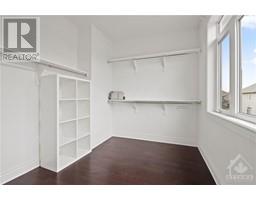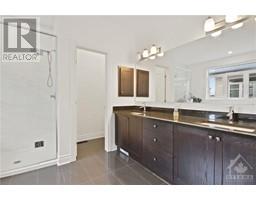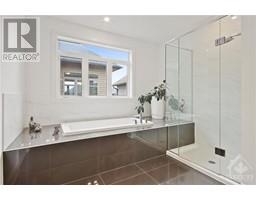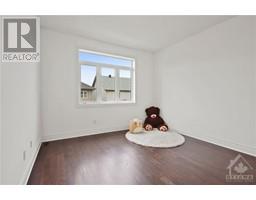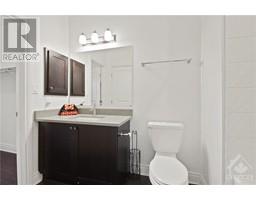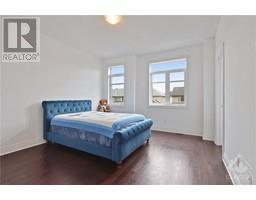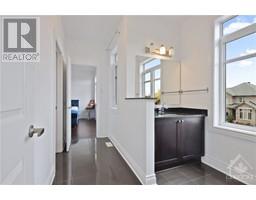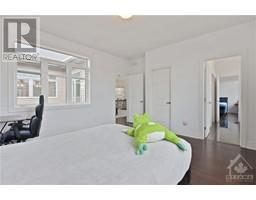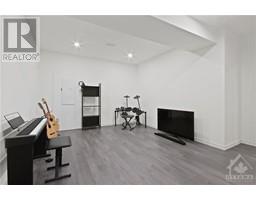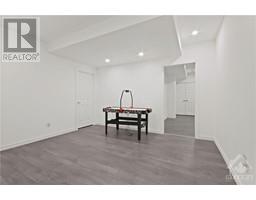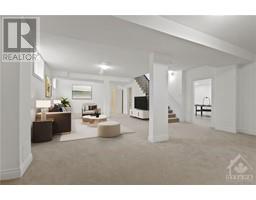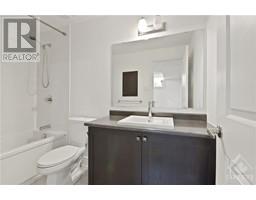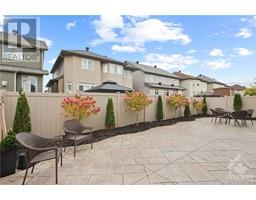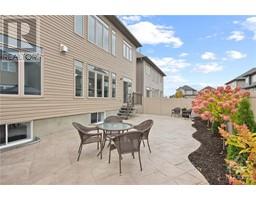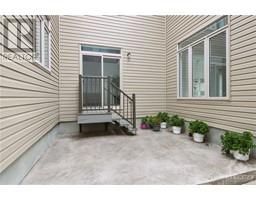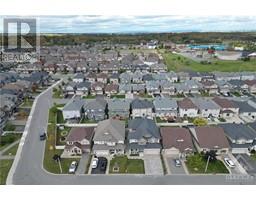529 Peerless Street Ottawa, Ontario K2J 5P9
$1,550,000
Welcome to this magnificent Dream Property, a masterpiece with $90K in builder upgrades & over $250K in owner enhancements. Exquisite luxury defines this home. Spanning over 4300 sq.ft., this Lockport model is designed to accommodate multi-generational families with a main-floor bedroom & full bathroom. A grand foyer welcomes you into an elegant design, featuring an office, a soaring dining room with a crystal chandelier & a seamlessly integrated living room with a cozy gas fireplace. The Chef's kitchen is a culinary paradise with extended cabinets & a stunning quartz island. Luxurious heated tiles grace the entirety of the main level. The second level boasts 4 bedrooms, 4 walk-in closets, a spa-like primary ensuite & 2 other ensuites, including a jack & jill combination, ensuring convenience & comfort for all. Lower level is a retreat of its own, featuring a large family room, a full bath, a game room & a media room. Extensive landscaping includes stamped concrete & spiral cedars. (id:50133)
Property Details
| MLS® Number | 1366243 |
| Property Type | Single Family |
| Neigbourhood | Barrhaven |
| Amenities Near By | Public Transit, Recreation Nearby, Shopping |
| Community Features | Family Oriented |
| Features | Balcony, Automatic Garage Door Opener |
| Parking Space Total | 4 |
Building
| Bathroom Total | 5 |
| Bedrooms Above Ground | 5 |
| Bedrooms Total | 5 |
| Amenities | Exercise Centre |
| Appliances | Refrigerator, Dishwasher, Dryer, Hood Fan, Stove, Washer |
| Basement Development | Finished |
| Basement Type | Full (finished) |
| Constructed Date | 2017 |
| Construction Style Attachment | Detached |
| Cooling Type | Central Air Conditioning |
| Exterior Finish | Brick, Siding |
| Flooring Type | Wall-to-wall Carpet, Hardwood, Tile |
| Foundation Type | Poured Concrete |
| Heating Fuel | Natural Gas |
| Heating Type | Forced Air |
| Stories Total | 2 |
| Type | House |
| Utility Water | Municipal Water |
Parking
| Attached Garage | |
| Inside Entry | |
| Open |
Land
| Access Type | Highway Access |
| Acreage | No |
| Fence Type | Fenced Yard |
| Land Amenities | Public Transit, Recreation Nearby, Shopping |
| Landscape Features | Landscaped |
| Sewer | Municipal Sewage System |
| Size Depth | 96 Ft ,10 In |
| Size Frontage | 44 Ft ,3 In |
| Size Irregular | 44.24 Ft X 96.82 Ft |
| Size Total Text | 44.24 Ft X 96.82 Ft |
| Zoning Description | Residential |
Rooms
| Level | Type | Length | Width | Dimensions |
|---|---|---|---|---|
| Second Level | Primary Bedroom | 16'2" x 14'6" | ||
| Second Level | 5pc Ensuite Bath | 13'2" x 11'3" | ||
| Second Level | Other | 11'3" x 9'0" | ||
| Second Level | Bedroom | 12'6" x 11'8" | ||
| Second Level | 3pc Ensuite Bath | 10'0" x 7'0" | ||
| Second Level | Other | 7'0" x 6'10" | ||
| Second Level | Bedroom | 13'1" x 12'6" | ||
| Second Level | Other | 7'0" x 6'5" | ||
| Second Level | Bedroom | 13'1" x 13'1" | ||
| Second Level | Other | 9'0" x 6'3" | ||
| Second Level | Full Bathroom | 11'6" x 8'0" | ||
| Basement | Recreation Room | 35'10" x 20'8" | ||
| Basement | Games Room | 13'4" x 13'3" | ||
| Basement | Media | 17'3" x 15'4" | ||
| Basement | Full Bathroom | 11'10" x 4'2" | ||
| Basement | Utility Room | Measurements not available | ||
| Main Level | Foyer | 19'7" x 7'3" | ||
| Main Level | Office | 13'1" x 10'5" | ||
| Main Level | Dining Room | 16'6" x 13'6" | ||
| Main Level | Living Room/fireplace | 16'9" x 14'10" | ||
| Main Level | Kitchen | 13'1" x 10'11" | ||
| Main Level | Eating Area | 10'11" x 9'7" | ||
| Main Level | Bedroom | 12'5" x 10'3" | ||
| Main Level | Full Bathroom | 10'7" x 5'1" | ||
| Main Level | Laundry Room | 13'8" x 10'10" |
https://www.realtor.ca/real-estate/26201279/529-peerless-street-ottawa-barrhaven
Contact Us
Contact us for more information
Ahmed El Hajj Hassan
Salesperson
48 Cinnabar Way
Ottawa, Ontario K2S 1Y6
(613) 829-1000
(613) 695-9088
www.grapevine.ca

