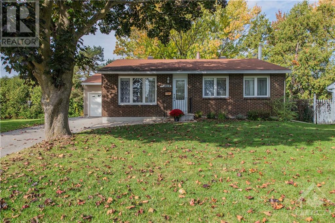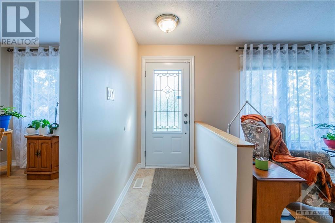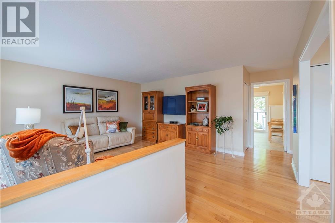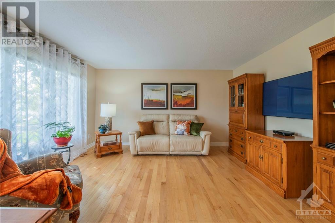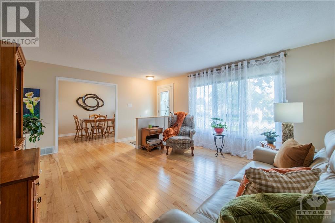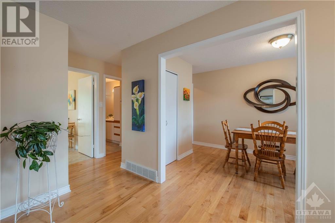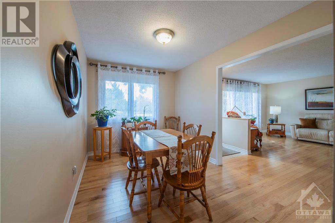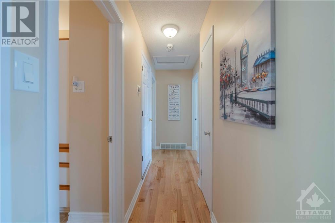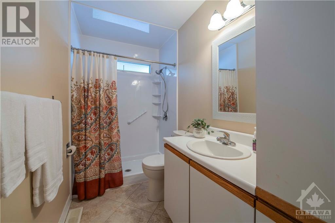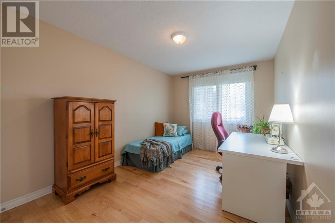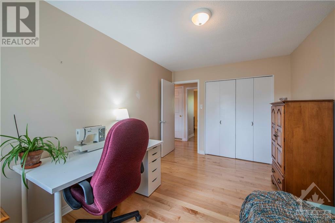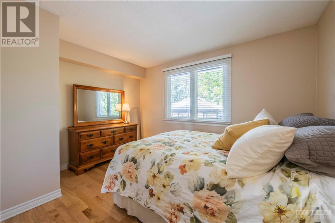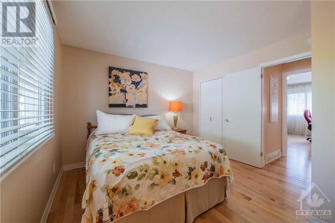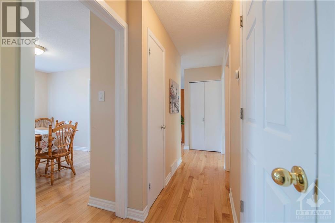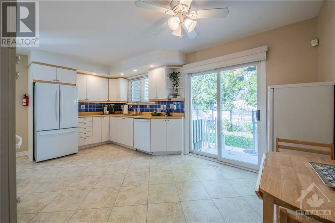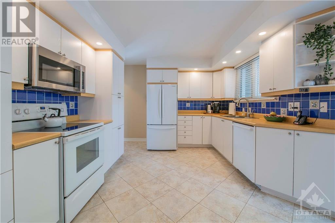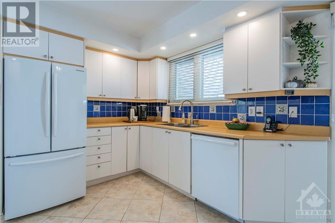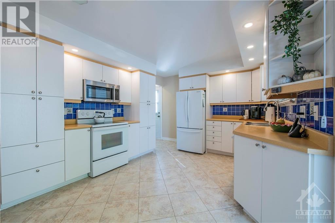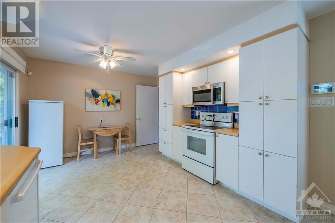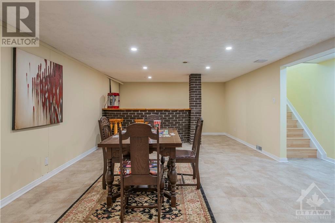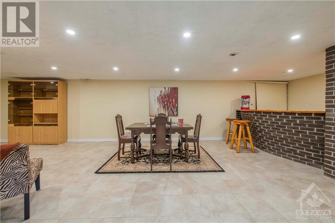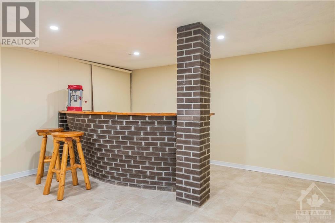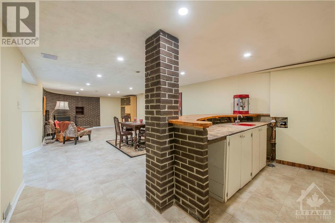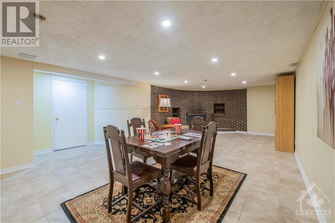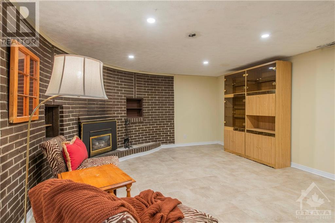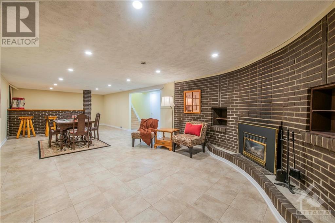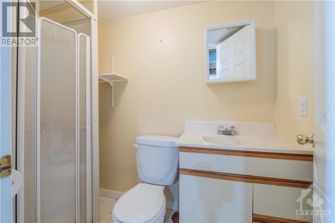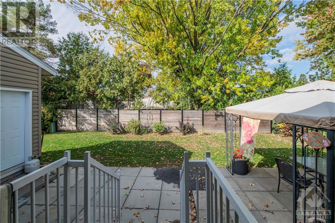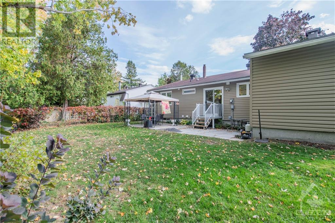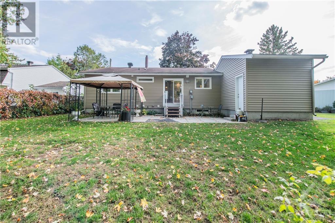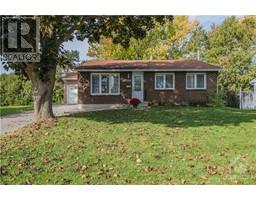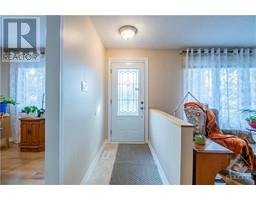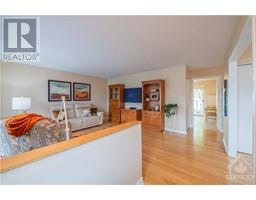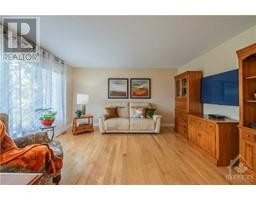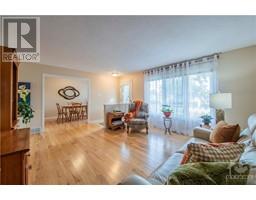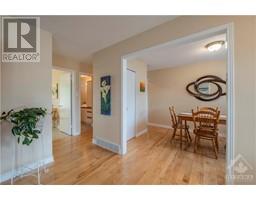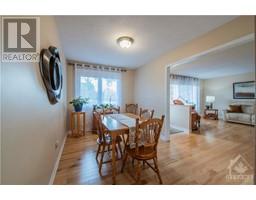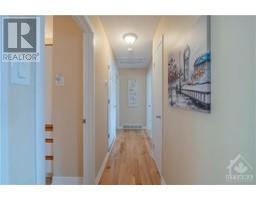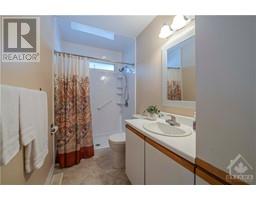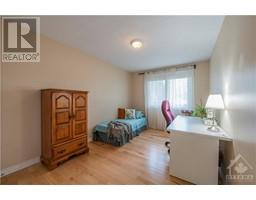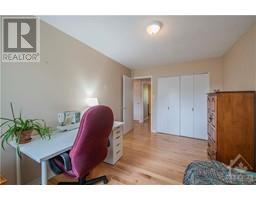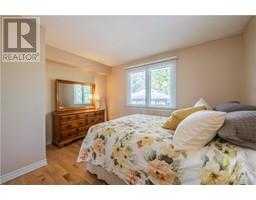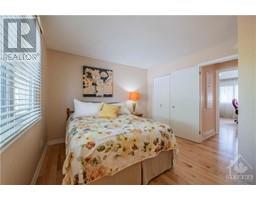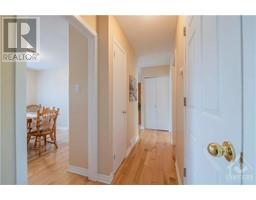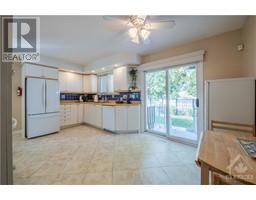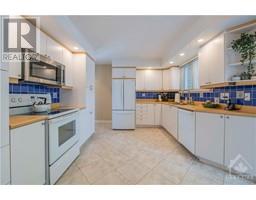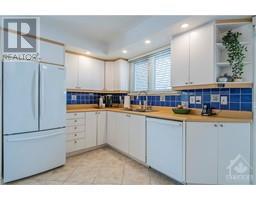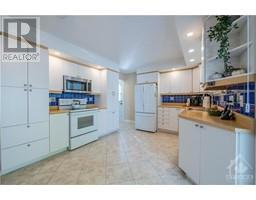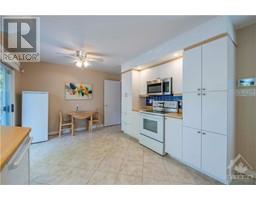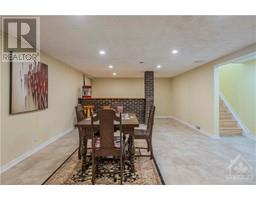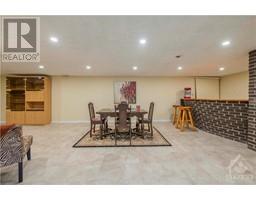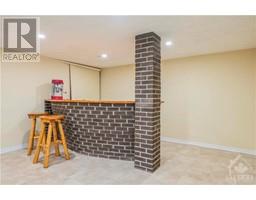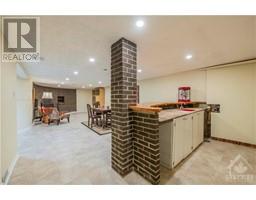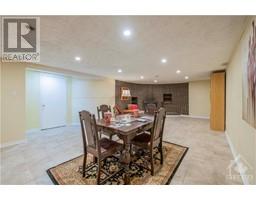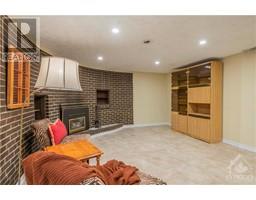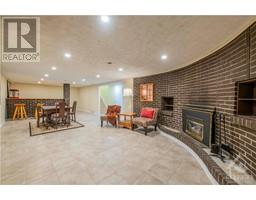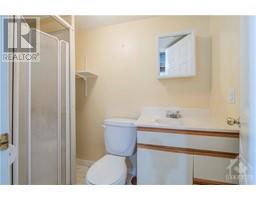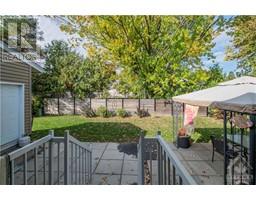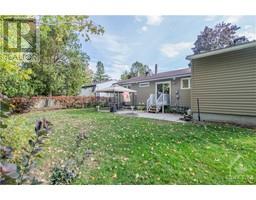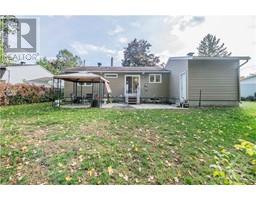1012 Adley Road Ottawa, Ontario K1J 8B9
$599,900
Perfect property for first-time home buyer(s). This charming and affordable 2-bedroom (formerly 3), 2-bathroom residence is a perfect blend of comfort and style. Nestled in the serene neighborhood of Carson Grove, this property features hardwood flooring on the main level, large windows allowing loads of natural light, a finished basement w/gas fireplace, an attached garage, plenty of storage, large 3-sided fenced yard w/beautiful perennials, and lots more. Close to Montfort Hospital, Silver City, Costco, NRC, CSIS, and La Cité Collégiale. Easy access to HWY, and nearby public transportation. Book your visit today! (id:50133)
Open House
This property has open houses!
2:00 pm
Ends at:4:00 pm
Property Details
| MLS® Number | 1368676 |
| Property Type | Single Family |
| Neigbourhood | Carson Grove |
| Parking Space Total | 3 |
Building
| Bathroom Total | 2 |
| Bedrooms Above Ground | 2 |
| Bedrooms Total | 2 |
| Appliances | Refrigerator, Dishwasher, Dryer, Microwave Range Hood Combo, Stove, Washer, Alarm System |
| Architectural Style | Bungalow |
| Basement Development | Finished |
| Basement Type | Full (finished) |
| Constructed Date | 1971 |
| Construction Style Attachment | Detached |
| Cooling Type | Central Air Conditioning |
| Exterior Finish | Brick, Vinyl |
| Fireplace Present | Yes |
| Fireplace Total | 1 |
| Fixture | Drapes/window Coverings |
| Flooring Type | Hardwood, Linoleum, Ceramic |
| Foundation Type | Poured Concrete |
| Heating Fuel | Natural Gas |
| Heating Type | Forced Air |
| Stories Total | 1 |
| Type | House |
| Utility Water | Municipal Water |
Parking
| Attached Garage |
Land
| Acreage | No |
| Sewer | Municipal Sewage System |
| Size Depth | 85 Ft ,6 In |
| Size Frontage | 67 Ft ,9 In |
| Size Irregular | 67.75 Ft X 85.52 Ft (irregular Lot) |
| Size Total Text | 67.75 Ft X 85.52 Ft (irregular Lot) |
| Zoning Description | Residential |
Rooms
| Level | Type | Length | Width | Dimensions |
|---|---|---|---|---|
| Basement | 3pc Bathroom | 3'11" x 7'7" | ||
| Basement | Other | 8'10" x 6'1" | ||
| Basement | Den | 14'4" x 9'7" | ||
| Basement | Recreation Room | 17'6" x 34'1" | ||
| Basement | Storage | 7'0" x 7'2" | ||
| Basement | Storage | 10'10" x 16'5" | ||
| Basement | Utility Room | 14'6" x 8'0" | ||
| Main Level | 3pc Bathroom | 11'0" x 4'11" | ||
| Main Level | Bedroom | 13'9" x 9'3" | ||
| Main Level | Dining Room | 13'9" x 8'3" | ||
| Main Level | Kitchen | 11'1" x 17'0" | ||
| Main Level | Living Room | 14'4" x 17'0" | ||
| Main Level | Primary Bedroom | 11'1" x 12'6" | ||
| Other | Other | 21'5" x 10'4" |
https://www.realtor.ca/real-estate/26266376/1012-adley-road-ottawa-carson-grove
Contact Us
Contact us for more information

Serge Guenette
Salesperson
sergeguenette.com/
610 Bronson Avenue
Ottawa, ON K1S 4E6
(613) 236-5959
(613) 236-1515
www.hallmarkottawa.com

