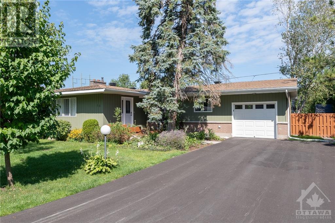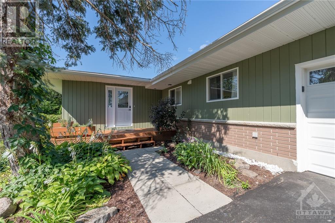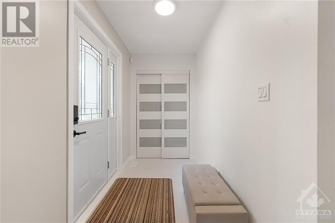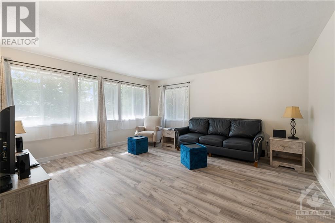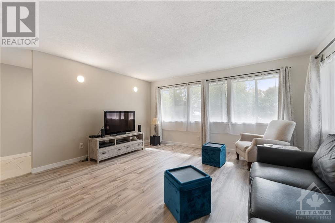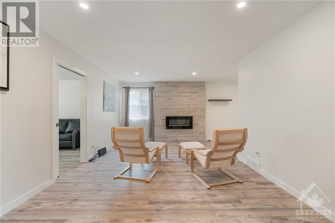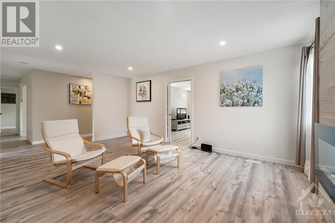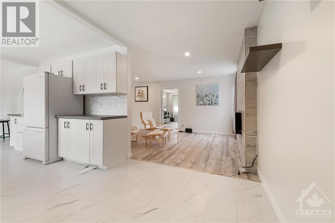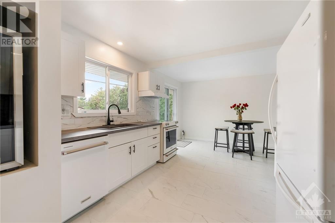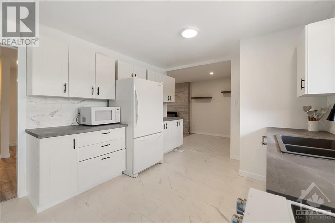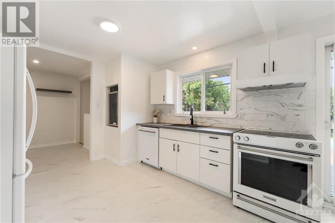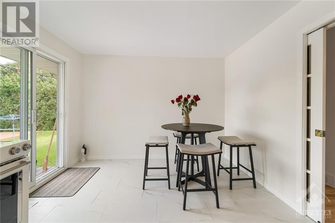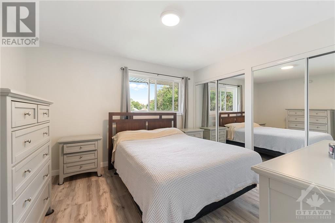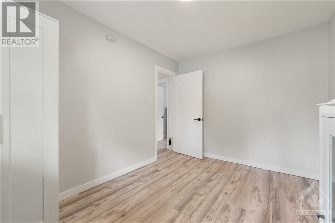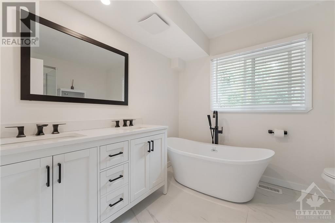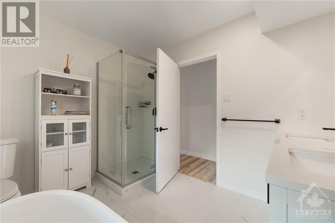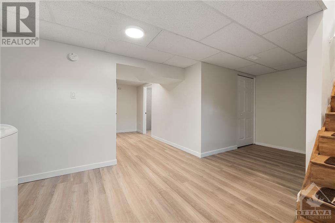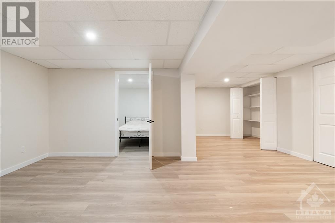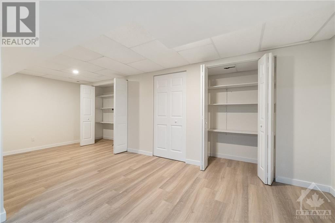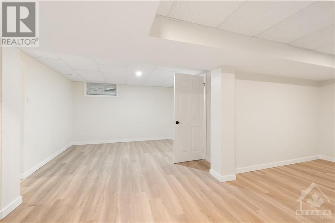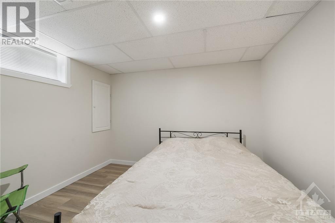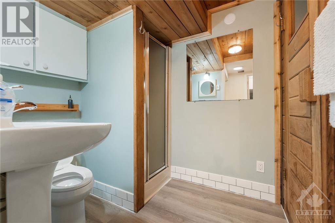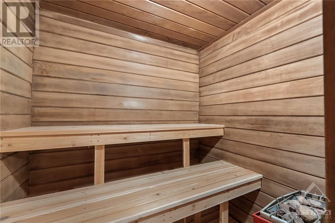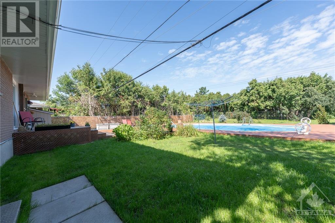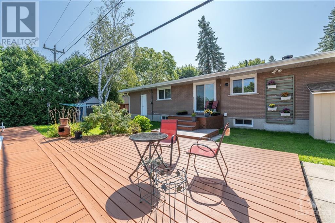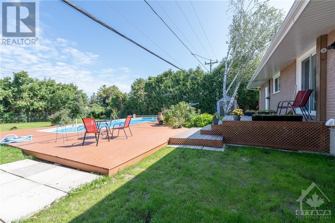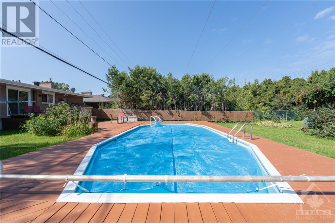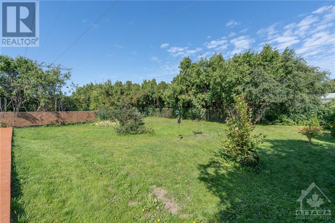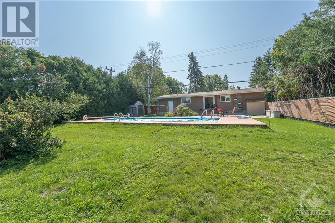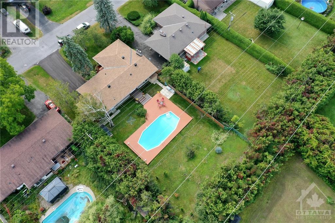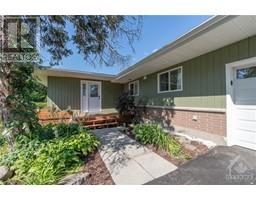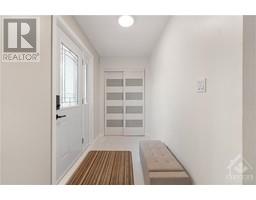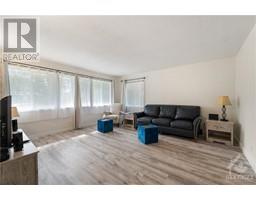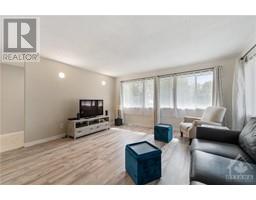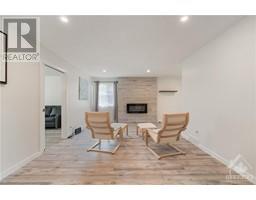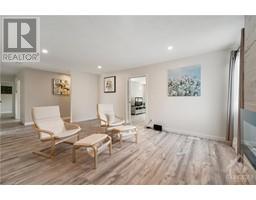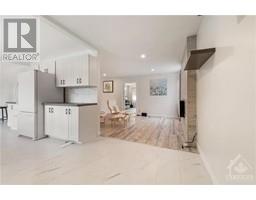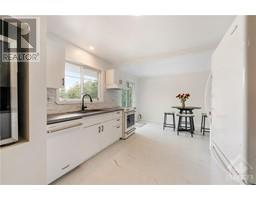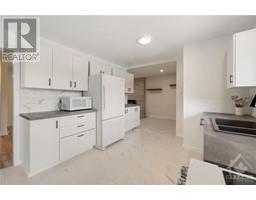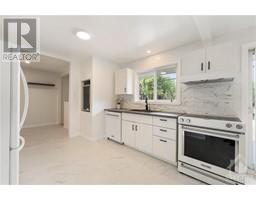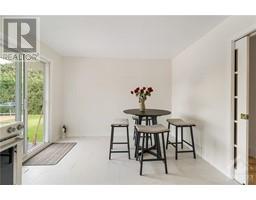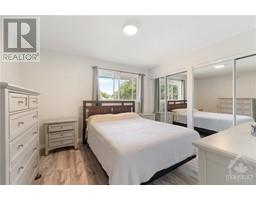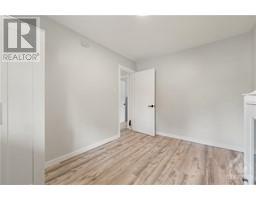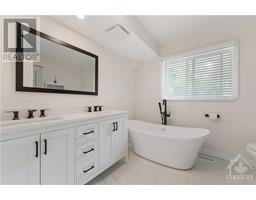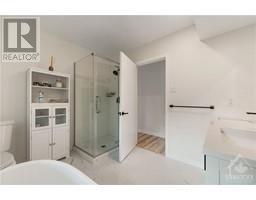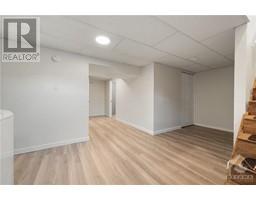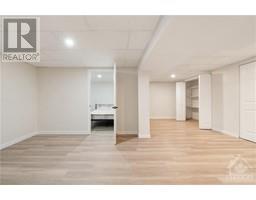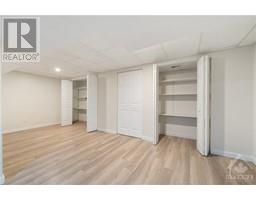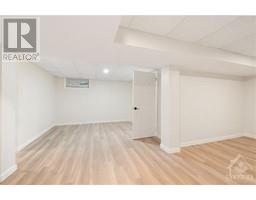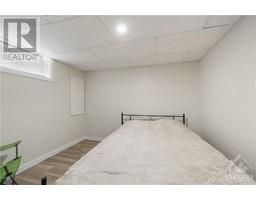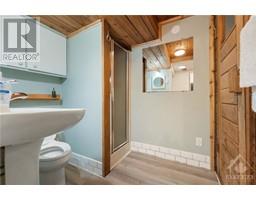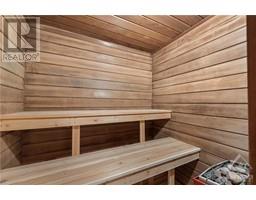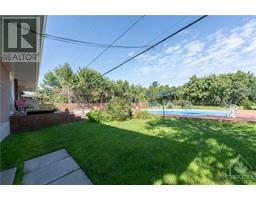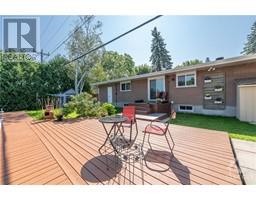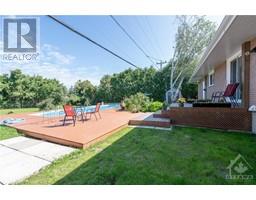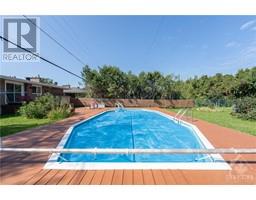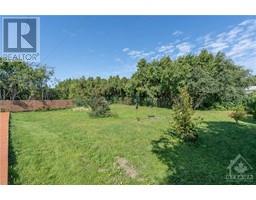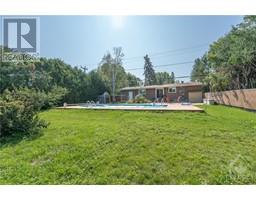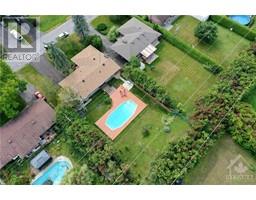13 Quinpool Crescent Ottawa, Ontario K2H 6H9
$799,900
FABULOUS LOCATION. BEAUTIFUL OASIS BACK YARD WITH INGROUND SALT WATER POOL. THE LOT IS 164' DEEP & NO REAR NEIGHBOURS fully landscaped with scrubs perennials, trees, a deck and patio. Just a lovely home for downsizing or starting out. Nestled in the convenient and mature community of Lynwood Village, this wonderfully bright and open bungalow offers 2+1 bdrms, 2 full bath and a fully finished basement. Completely renovated from top to bottom. This home features a large bright eat-in kitchen with all NEW high end appliances overlooking your beautiful back yard. With a separate space for a family/dining room and a living room this home can accommodate any style of living. The upper level features 2 well sized bedrooms and a new bath. The lower level boasts a 3rd bedroom and bath- equipped with a sauna! This home is truly turn key. All renovations completed 2023, new driveway, new doors and garage door, windows 2023, furnace 2016, roof 2023, AC 2023 (id:50133)
Property Details
| MLS® Number | 1368699 |
| Property Type | Single Family |
| Neigbourhood | Lynwood Village |
| Amenities Near By | Public Transit, Recreation Nearby, Shopping |
| Parking Space Total | 5 |
| Pool Type | Inground Pool |
Building
| Bathroom Total | 2 |
| Bedrooms Above Ground | 2 |
| Bedrooms Below Ground | 1 |
| Bedrooms Total | 3 |
| Appliances | Refrigerator, Dishwasher, Dryer, Stove, Washer |
| Architectural Style | Bungalow |
| Basement Development | Finished |
| Basement Type | Full (finished) |
| Constructed Date | 1963 |
| Construction Style Attachment | Detached |
| Cooling Type | Central Air Conditioning |
| Exterior Finish | Brick, Siding |
| Fireplace Present | Yes |
| Fireplace Total | 1 |
| Flooring Type | Vinyl |
| Foundation Type | Poured Concrete |
| Heating Fuel | Natural Gas |
| Heating Type | Forced Air |
| Stories Total | 1 |
| Type | House |
| Utility Water | Municipal Water |
Parking
| Attached Garage |
Land
| Acreage | No |
| Land Amenities | Public Transit, Recreation Nearby, Shopping |
| Landscape Features | Landscaped |
| Sewer | Municipal Sewage System |
| Size Depth | 164 Ft |
| Size Frontage | 75 Ft |
| Size Irregular | 75 Ft X 164 Ft |
| Size Total Text | 75 Ft X 164 Ft |
| Zoning Description | Residential |
Rooms
| Level | Type | Length | Width | Dimensions |
|---|---|---|---|---|
| Lower Level | Full Bathroom | Measurements not available | ||
| Lower Level | Den | 5'6" x 12'3" | ||
| Lower Level | Bedroom | 10'0" x 9'3" | ||
| Main Level | Living Room | 16'0" x 16'0" | ||
| Main Level | Dining Room | 15'0" x 12'0" | ||
| Main Level | Primary Bedroom | 11'0" x 12'0" | ||
| Main Level | Bedroom | 12'0" x 11'0" | ||
| Main Level | Full Bathroom | Measurements not available | ||
| Main Level | Foyer | 12'3" x 5'2" | ||
| Main Level | Kitchen | 18'6" x 10'10" | ||
| Main Level | Eating Area | 8'2" x 10'10" |
https://www.realtor.ca/real-estate/26265843/13-quinpool-crescent-ottawa-lynwood-village
Contact Us
Contact us for more information

Jason Pilon
Broker of Record
www.PilonGroup.com
www.facebook.com/pilongroup
www.linkedin.com/company/pilon-real-estate-group
twitter.com/pilongroup
4366 Innes Road, Unit 201
Ottawa, ON K4A 3W3
(613) 590-2910
(613) 590-3079
www.pilongroup.com

Jp Gauthier
Salesperson
610 Bronson Avenue
Ottawa, ON K1S 4E6
(613) 236-5959
(613) 236-1515
www.hallmarkottawa.com

