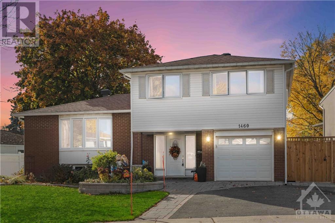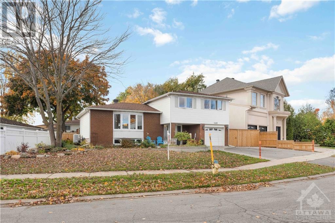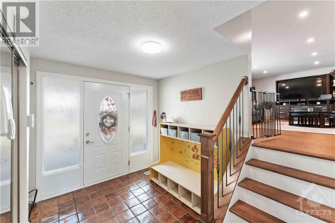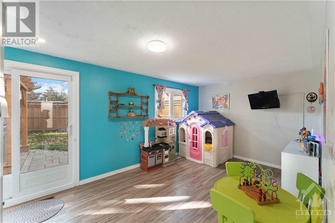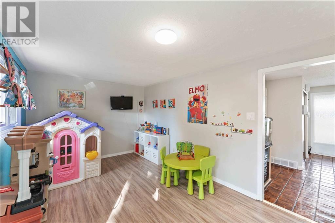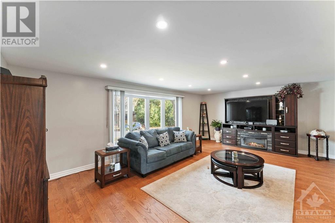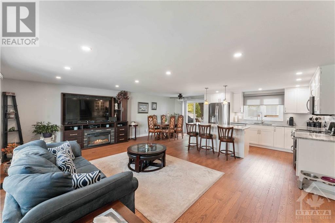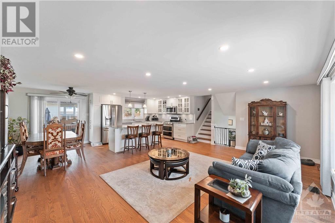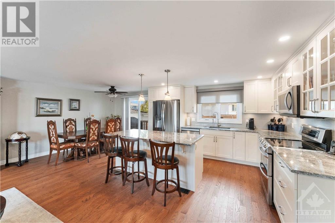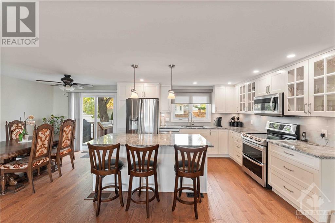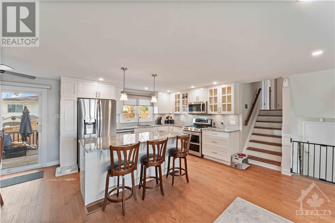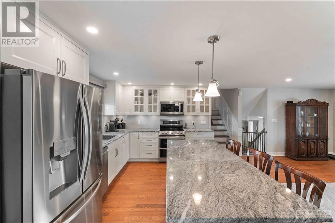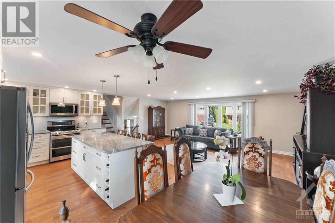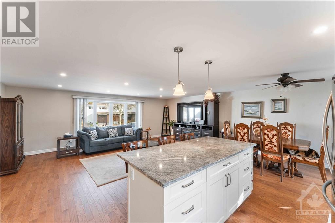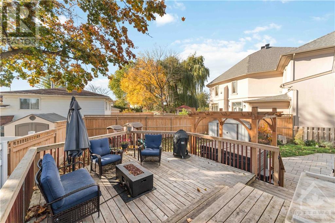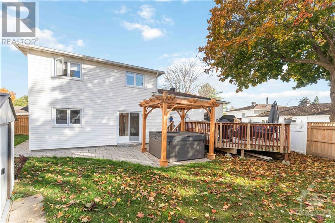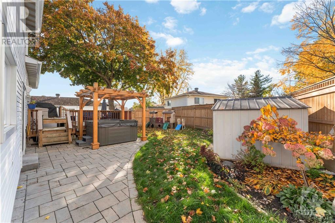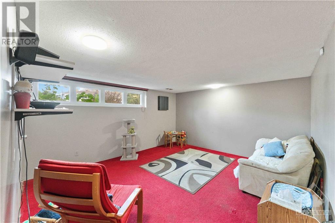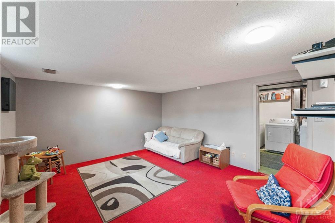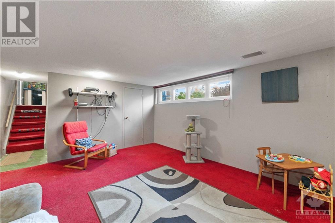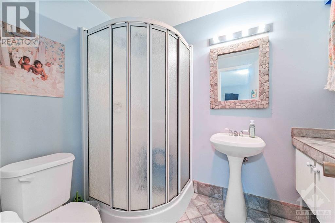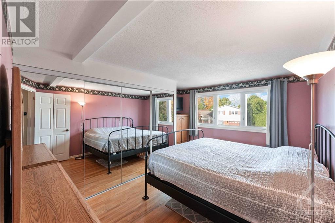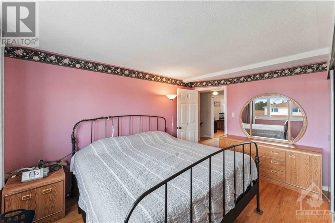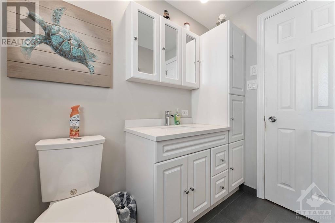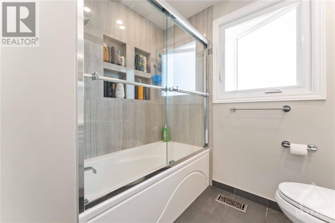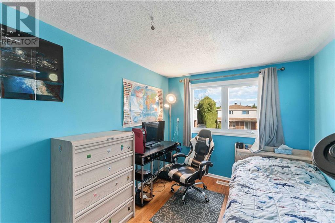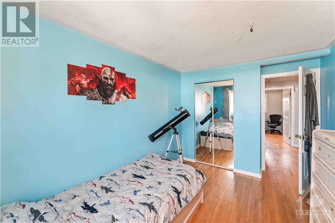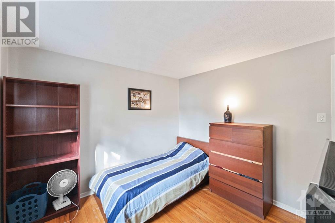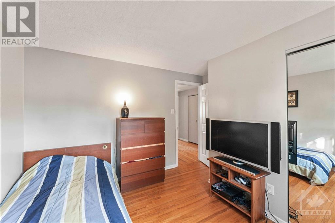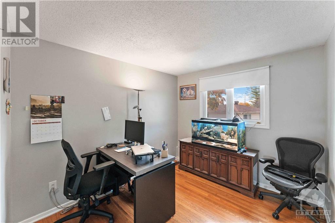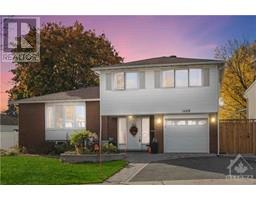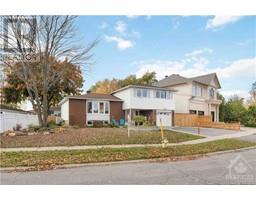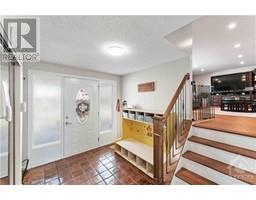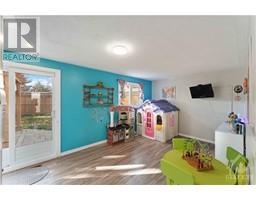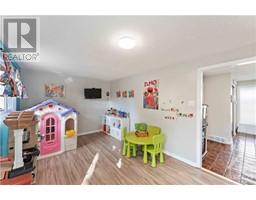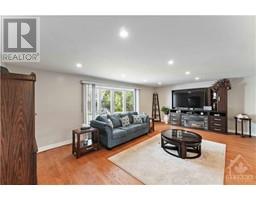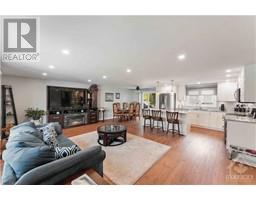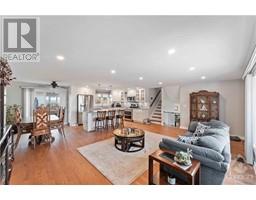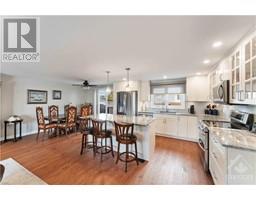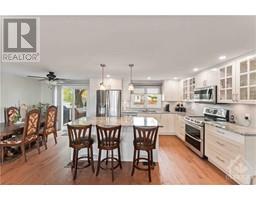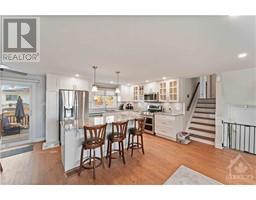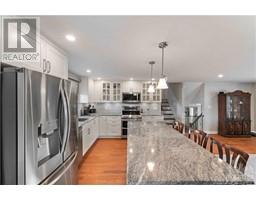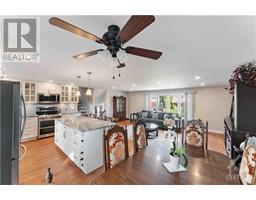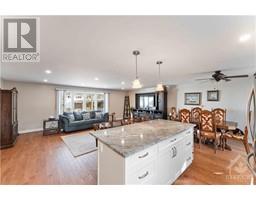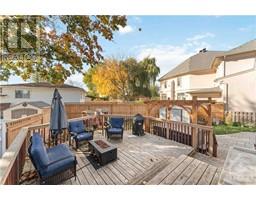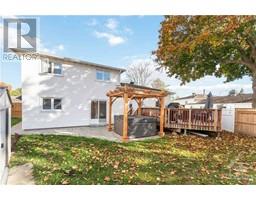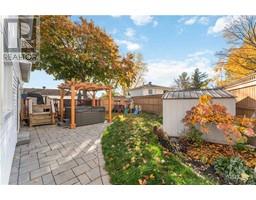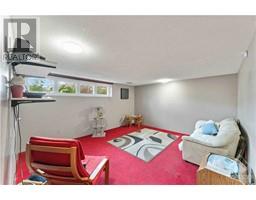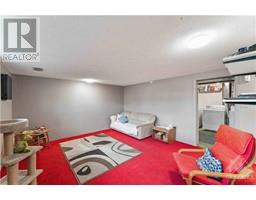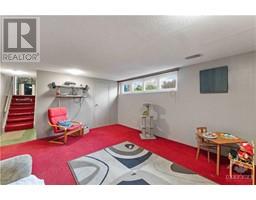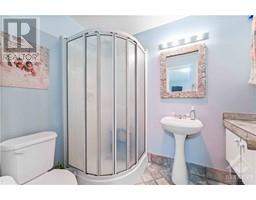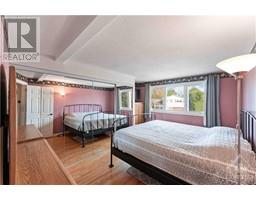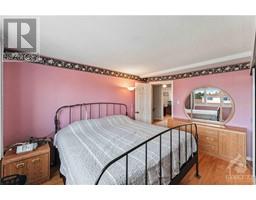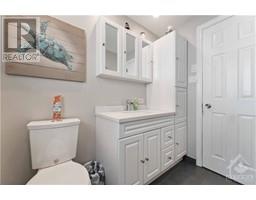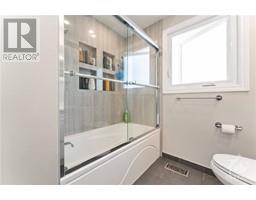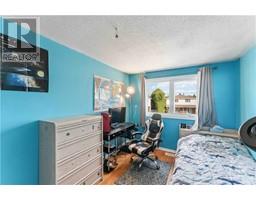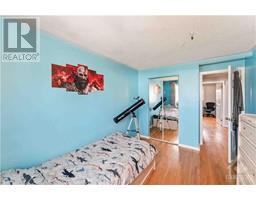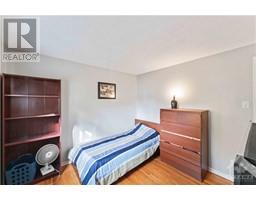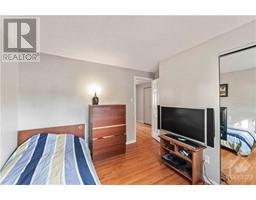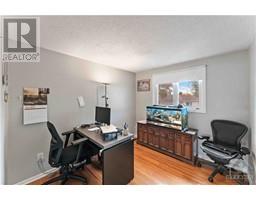1460 Hallmark Place Ottawa, Ontario K1B 3X3
$699,900
Pride of ownership is obvious in this beautiful family home in the Pineview area. Close to the Blair Rd Light Rail, Costco, Gloucester Shopping Centre, great schools, parks, and walking paths. This side split has had many recent professional upgrades, including a full main floor renovation and open concept living area. Gorgeous kitchen with granite counter tops and cabinets by Muskoka. New hardwood floors, and new windows throughout. A big bay window looks out onto the quiet, mature street. The finished basement is a haven or possible game room. The upper level has 4 bedrooms and the bathroom was professionally renovated. The main level has a large foyer with a big closet, and a den/craft, office, or playroom. The 1st floor bathroom was updated with a corner shower and beautiful tile-work. The 3 tier deck off the dining room is lovely for relaxing, hop into the hot tub for extra TLC. Enjoy this large lot with mature perennial gardens, interlocking pavers line the path.24 hr irrevocable (id:50133)
Open House
This property has open houses!
2:00 pm
Ends at:4:00 pm
Property Details
| MLS® Number | 1366836 |
| Property Type | Single Family |
| Neigbourhood | Pineview |
| Amenities Near By | Golf Nearby, Public Transit, Shopping |
| Community Features | Family Oriented |
| Easement | Right Of Way |
| Parking Space Total | 4 |
| Structure | Deck |
Building
| Bathroom Total | 2 |
| Bedrooms Above Ground | 4 |
| Bedrooms Total | 4 |
| Appliances | Refrigerator, Dishwasher, Dryer, Microwave Range Hood Combo, Stove, Washer, Hot Tub |
| Basement Development | Finished |
| Basement Type | Partial (finished) |
| Constructed Date | 1972 |
| Construction Material | Wood Frame |
| Construction Style Attachment | Detached |
| Cooling Type | Central Air Conditioning |
| Exterior Finish | Brick, Siding |
| Flooring Type | Hardwood, Tile, Ceramic |
| Foundation Type | Poured Concrete |
| Heating Fuel | Natural Gas |
| Heating Type | Forced Air |
| Type | House |
| Utility Water | Municipal Water |
Parking
| Attached Garage |
Land
| Acreage | No |
| Fence Type | Fenced Yard |
| Land Amenities | Golf Nearby, Public Transit, Shopping |
| Sewer | Municipal Sewage System |
| Size Depth | 77 Ft ,5 In |
| Size Frontage | 91 Ft ,11 In |
| Size Irregular | 91.9 Ft X 77.4 Ft (irregular Lot) |
| Size Total Text | 91.9 Ft X 77.4 Ft (irregular Lot) |
| Zoning Description | Residential |
Rooms
| Level | Type | Length | Width | Dimensions |
|---|---|---|---|---|
| Second Level | Primary Bedroom | 14'0" x 11'7" | ||
| Second Level | Bedroom | 10'2" x 9'0" | ||
| Second Level | 4pc Bathroom | Measurements not available | ||
| Second Level | Bedroom | 11'9" x 10'0" | ||
| Second Level | Bedroom | 11'9" x 9'0" | ||
| Basement | Laundry Room | Measurements not available | ||
| Basement | Workshop | Measurements not available | ||
| Basement | Family Room | 14'0" x 18'0" | ||
| Main Level | Den | 15'6" x 10'2" | ||
| Main Level | Dining Room | 10'5" x 9'3" | ||
| Main Level | Living Room | 21'6" x 13'1" | ||
| Main Level | 3pc Bathroom | Measurements not available | ||
| Main Level | Kitchen | 12'0" x 10'0" | ||
| Main Level | Foyer | 14'0" x 10'3" |
https://www.realtor.ca/real-estate/26234137/1460-hallmark-place-ottawa-pineview
Contact Us
Contact us for more information

Rolando Di Labio
Salesperson
www.rolandodilabio.ca
343 Preston Street, 11th Floor
Ottawa, Ontario K1S 1N4
(866) 530-7737
(647) 849-3180
www.exprealty.ca
Louise Murray
Salesperson
343 Preston Street, 11th Floor
Ottawa, Ontario K1S 1N4
(866) 530-7737
(647) 849-3180
www.exprealty.ca

Steve Gabellini
Broker
www.stevegabellini.exprealty.com
www.facebook.com/steve.gabellini.5
twitter.com/exprealtyottawa
343 Preston Street, 11th Floor
Ottawa, Ontario K1S 1N4
(866) 530-7737
(647) 849-3180
www.exprealty.ca

