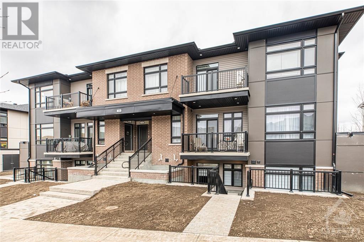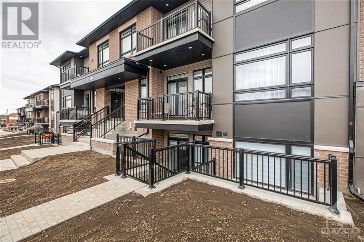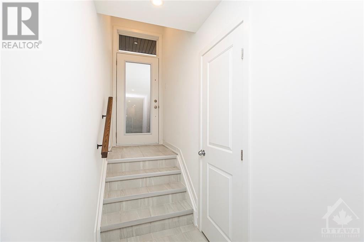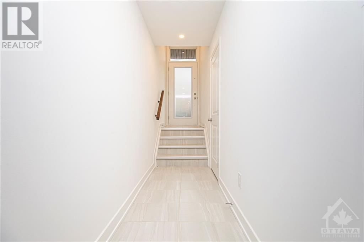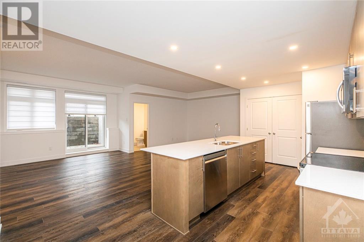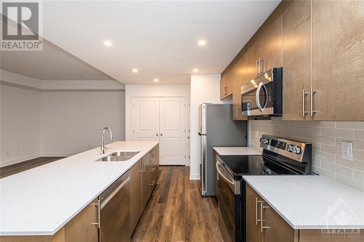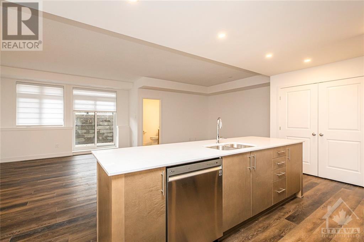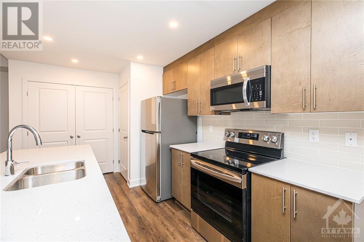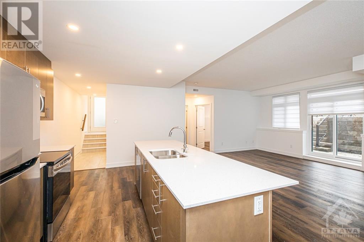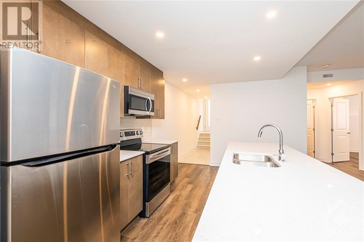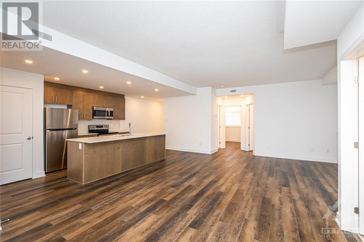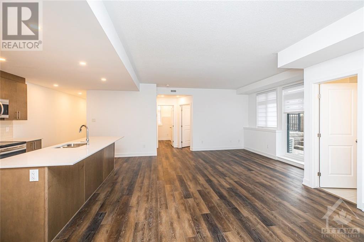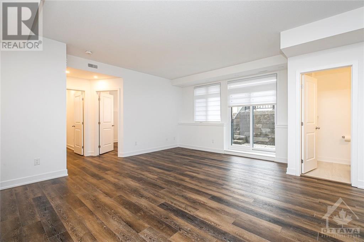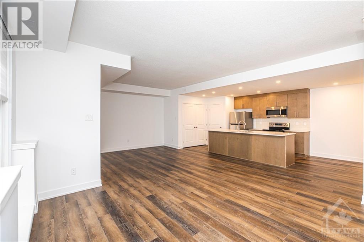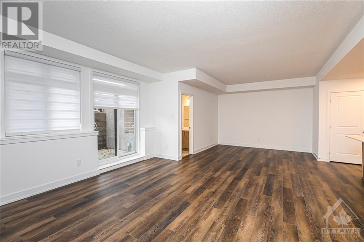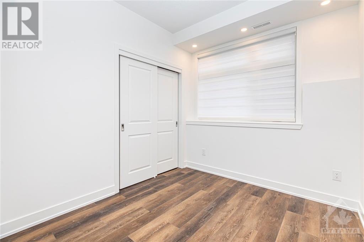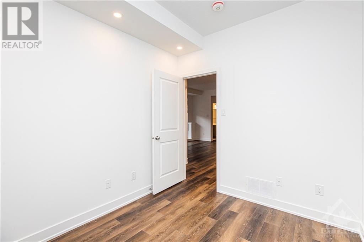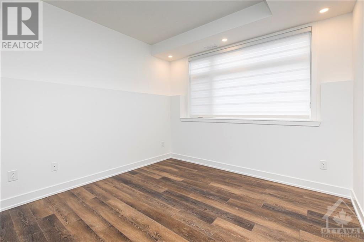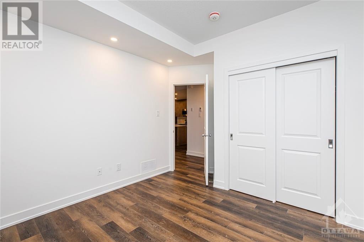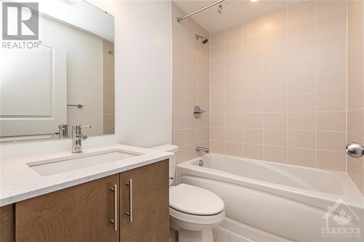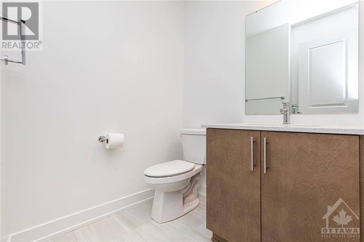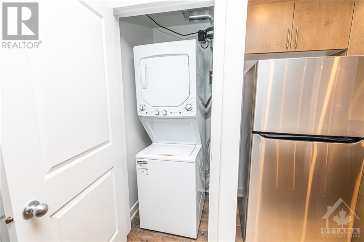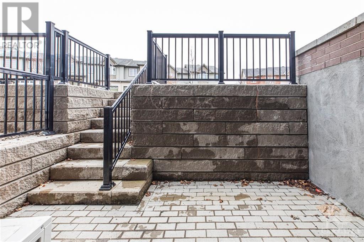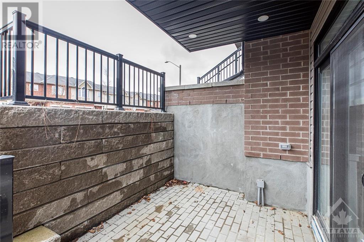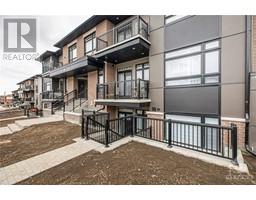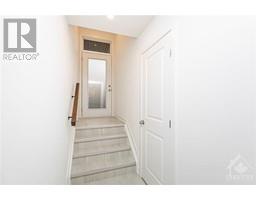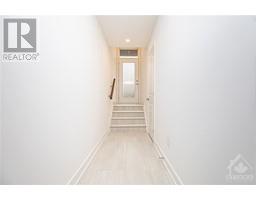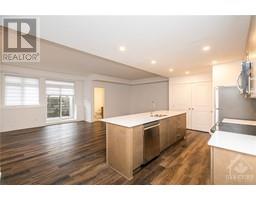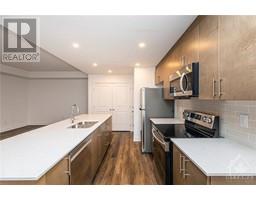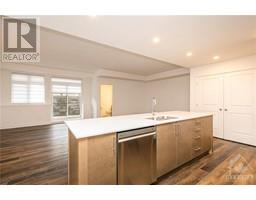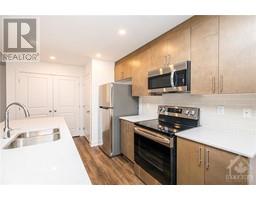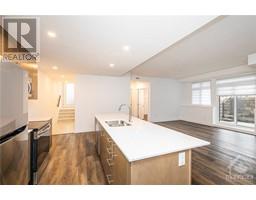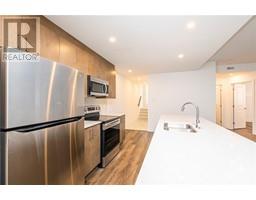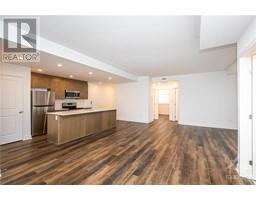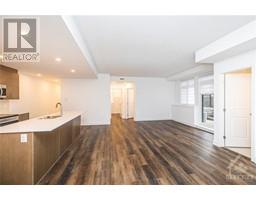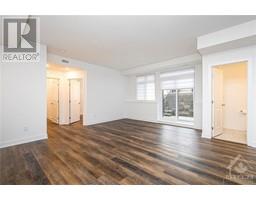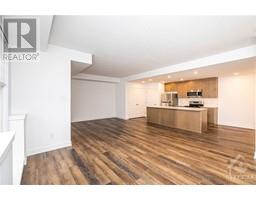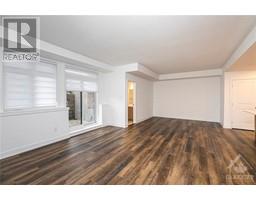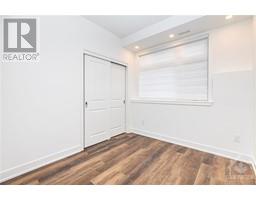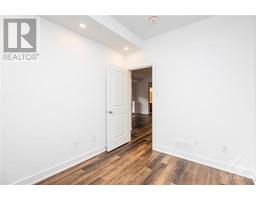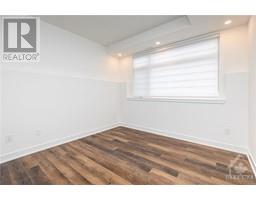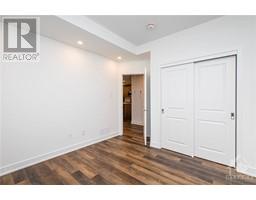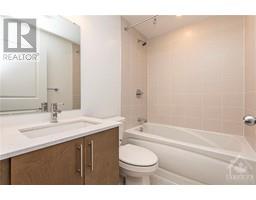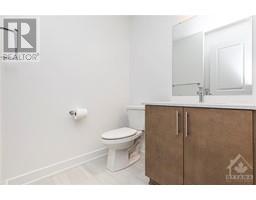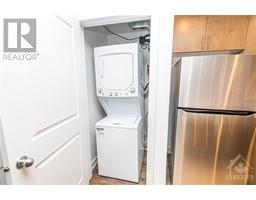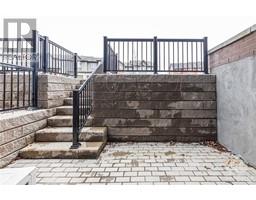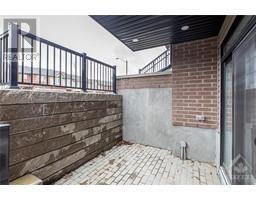380 Rolling Meadow Crescent Unit#e Orleans, Ontario K1W 0S1
$2,100 Monthly
Welcome home to this newly built, main-level urban flat in the wonderful neighbourhood of Chapel Hill South. This quality built unit by Claridge features an open concept layout with bright rooms, large windows, pot lighting, quality vinyl plank flooring, 9-foot ceilings and more! Enjoy cooking in the large upgraded kitchen with an oversized island with a counter bar, quartz counters, and stainless steel appliances. 2 bedrooms, 1.5 bathrooms, and a large terrace to enjoy your morning coffee complete this unit. Prime location with many different parks and playgrounds, park n ride, and the Prescott-Russell trail just a short walk away. (id:50133)
Property Details
| MLS® Number | 1368339 |
| Property Type | Single Family |
| Neigbourhood | Chapel Hill South |
| Amenities Near By | Public Transit, Recreation Nearby, Shopping |
| Community Features | Family Oriented |
| Parking Space Total | 1 |
| Structure | Patio(s) |
Building
| Bathroom Total | 2 |
| Bedrooms Below Ground | 2 |
| Bedrooms Total | 2 |
| Amenities | Laundry - In Suite |
| Appliances | Refrigerator, Dishwasher, Dryer, Stove, Washer |
| Basement Development | Not Applicable |
| Basement Type | None (not Applicable) |
| Constructed Date | 2022 |
| Construction Style Attachment | Stacked |
| Cooling Type | Central Air Conditioning |
| Exterior Finish | Brick, Siding |
| Flooring Type | Tile, Vinyl |
| Half Bath Total | 1 |
| Heating Fuel | Natural Gas |
| Heating Type | Forced Air |
| Stories Total | 1 |
| Type | House |
| Utility Water | Municipal Water |
Parking
| Open | |
| Surfaced |
Land
| Acreage | No |
| Land Amenities | Public Transit, Recreation Nearby, Shopping |
| Sewer | Municipal Sewage System |
| Size Irregular | * Ft X * Ft |
| Size Total Text | * Ft X * Ft |
| Zoning Description | Residential |
Rooms
| Level | Type | Length | Width | Dimensions |
|---|---|---|---|---|
| Main Level | Living Room | 16'1" x 16'1" | ||
| Main Level | Dining Room | 10'7" x 8'8" | ||
| Main Level | Kitchen | 13'4" x 7'10" | ||
| Main Level | Partial Bathroom | Measurements not available | ||
| Main Level | Primary Bedroom | 12'2" x 11'2" | ||
| Main Level | Bedroom | 9'4" x 8'8" | ||
| Main Level | 4pc Bathroom | Measurements not available | ||
| Main Level | Laundry Room | Measurements not available |
Contact Us
Contact us for more information

Mario Lemieux
Salesperson
www.mariolemieuxrealestate.com
www.facebook.com/MarioLemieuxRealEstate
www.linkedin.com/profile/view?id=67630150&trk=hp-identity-photo
twitter.com/LemieuxMario
2316 St. Joseph Blvd.
Ottawa, Ontario K1C 1E8
(613) 830-0000
(613) 830-0080
remaxdeltarealtyteam.com

