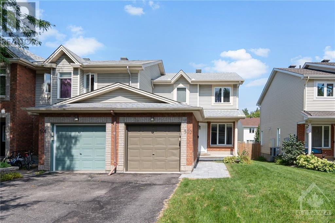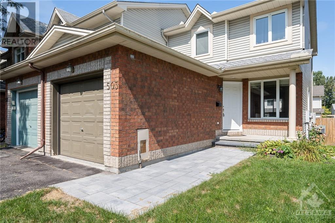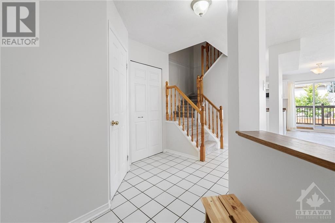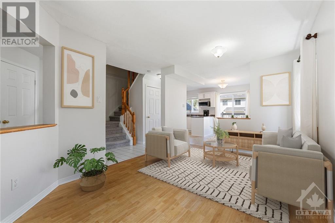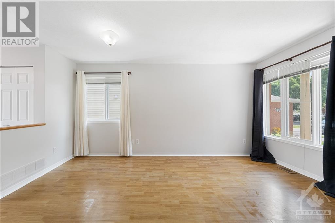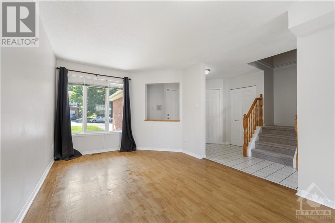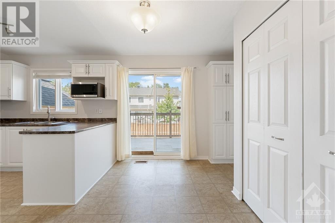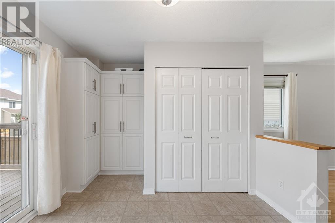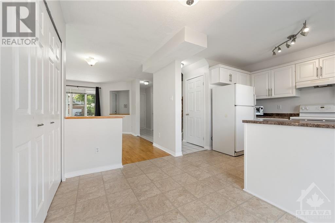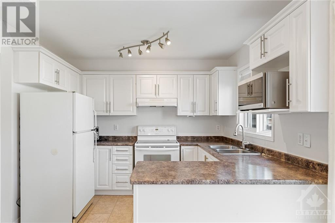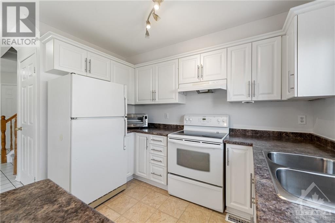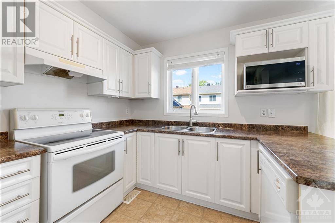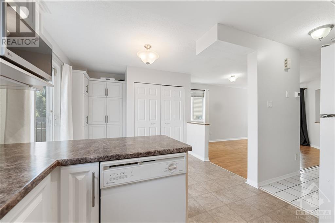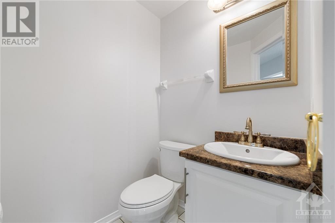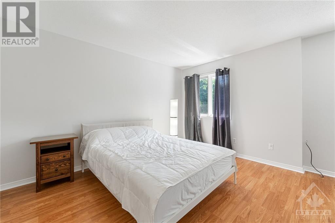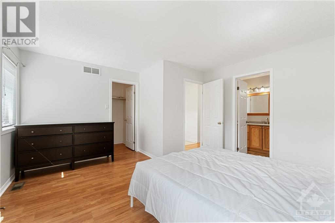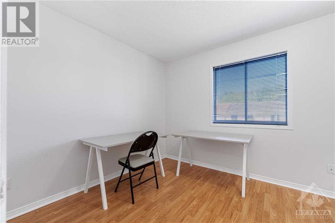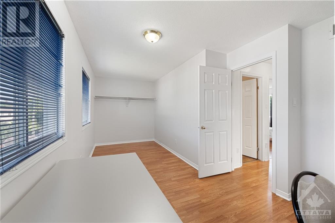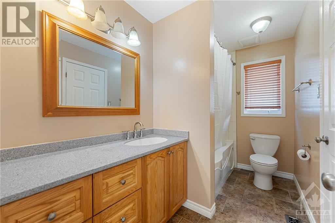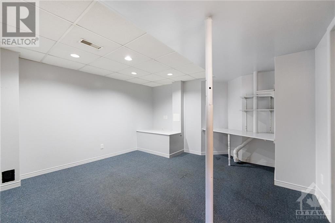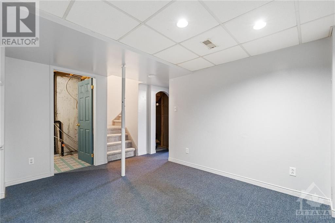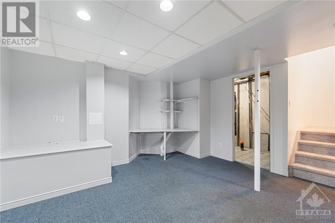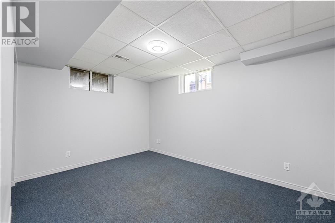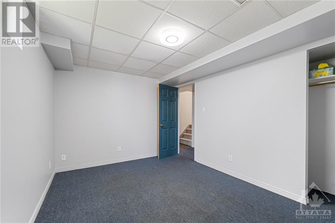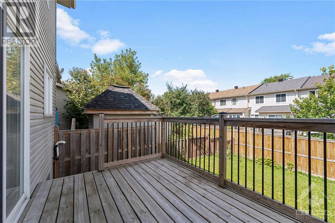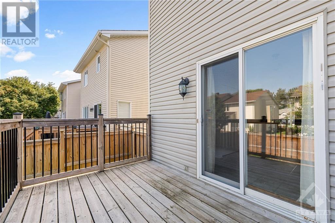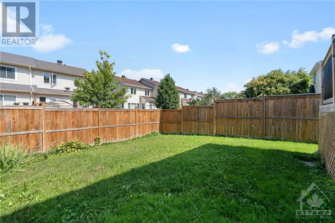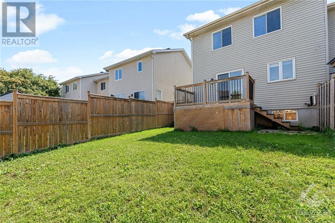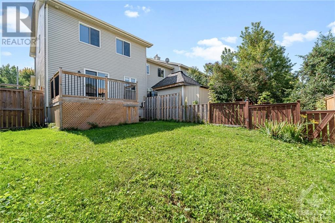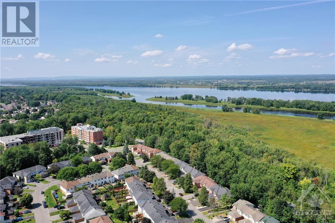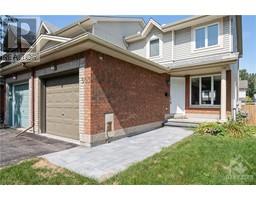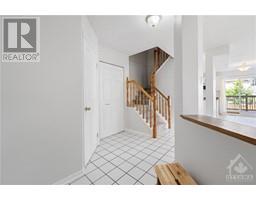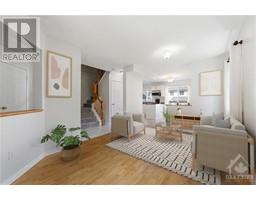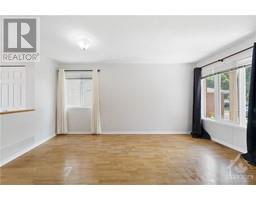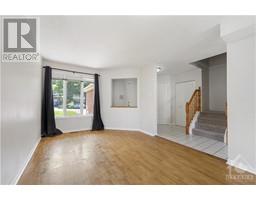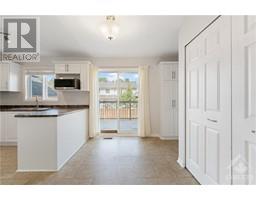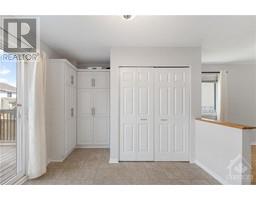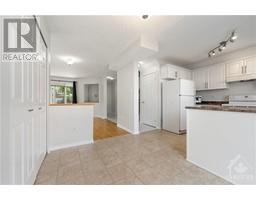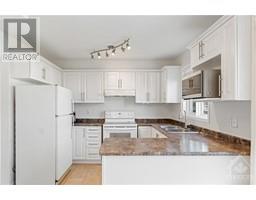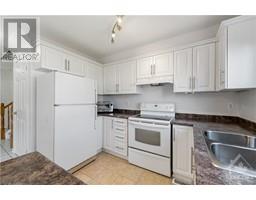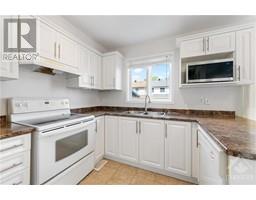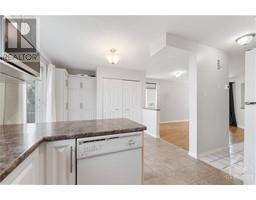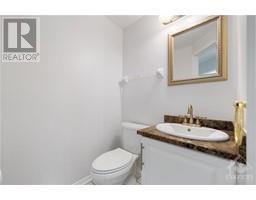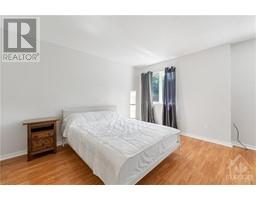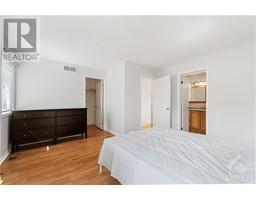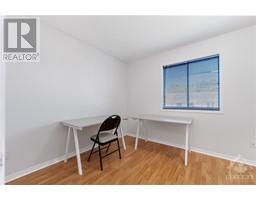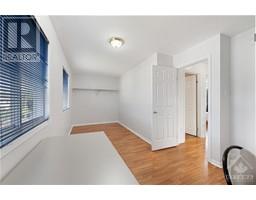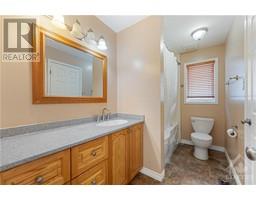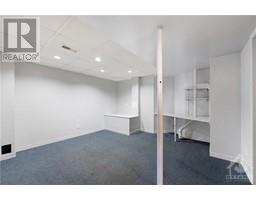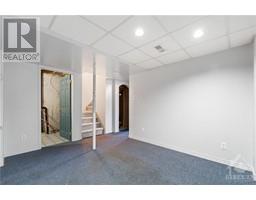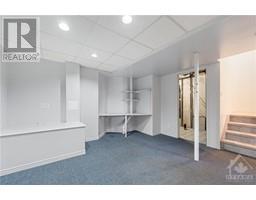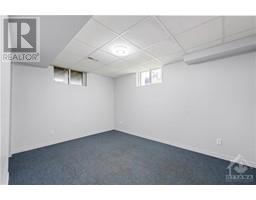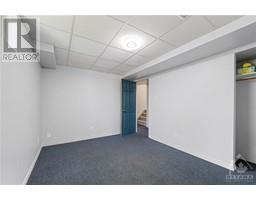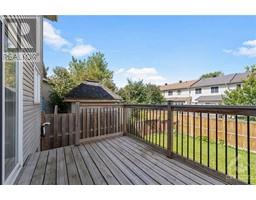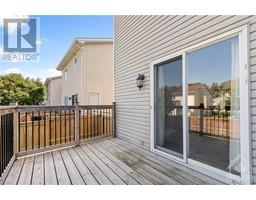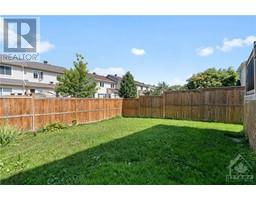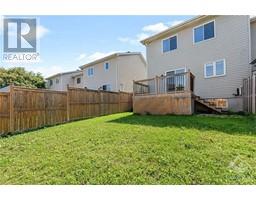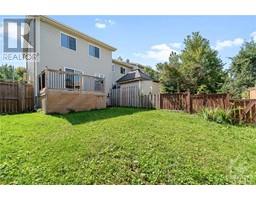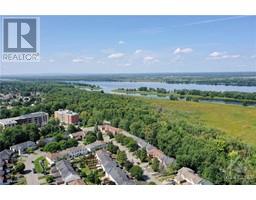503 Lawler Crescent Ottawa, Ontario K4A 3Y4
$529,900
END UNIT - ORLEANS - MOVE IN NOW! Welcome to this charming 2+den home with attached garage in a family oriented neighbourhood only steps away from NATURE TRAILS/BIKE PATHS, PETRIE ISLAND BEACH, LRT & HWY. Inviting entrance with adjacent powder room and garage entrance. Living space can be divided up into living/dining or just a large living room. Main floor features a bright open space with kitchen, living room/dining room, 2pc bath & laundry facilities with inside access to single car garage. Second floor master bedroom has a cheater ensuite bath w/shower & WIC + a spare rom that can be used as an office. Fully finished basement w/rec room, den and rough in for 3rd bath w/plenty of storage. Fully fenced backyard & good size deck. Recent upgrades: Asphalt shingle roof '2019, Deck '17, Fence '17, siding '19, & more. A MUST SEE! Quick closing available. Some photos have been virtually staged. (id:50133)
Property Details
| MLS® Number | 1368638 |
| Property Type | Single Family |
| Neigbourhood | Chatelaine Village |
| Amenities Near By | Public Transit, Recreation Nearby, Shopping |
| Community Features | Family Oriented |
| Parking Space Total | 3 |
| Structure | Deck |
Building
| Bathroom Total | 2 |
| Bedrooms Above Ground | 2 |
| Bedrooms Total | 2 |
| Appliances | Refrigerator, Dishwasher, Dryer, Stove, Washer |
| Basement Development | Finished |
| Basement Type | Full (finished) |
| Constructed Date | 1996 |
| Cooling Type | Central Air Conditioning |
| Exterior Finish | Brick, Siding |
| Flooring Type | Wall-to-wall Carpet, Laminate |
| Foundation Type | Poured Concrete |
| Half Bath Total | 1 |
| Heating Fuel | Natural Gas |
| Heating Type | Forced Air |
| Stories Total | 2 |
| Type | Row / Townhouse |
| Utility Water | Municipal Water |
Parking
| Attached Garage |
Land
| Acreage | No |
| Fence Type | Fenced Yard |
| Land Amenities | Public Transit, Recreation Nearby, Shopping |
| Sewer | Municipal Sewage System |
| Size Depth | 107 Ft ,5 In |
| Size Frontage | 26 Ft ,1 In |
| Size Irregular | 26.12 Ft X 107.4 Ft |
| Size Total Text | 26.12 Ft X 107.4 Ft |
| Zoning Description | Residential |
Rooms
| Level | Type | Length | Width | Dimensions |
|---|---|---|---|---|
| Second Level | Primary Bedroom | 14'6" x 13'3" | ||
| Second Level | Bedroom | 18'4" x 10'2" | ||
| Second Level | Full Bathroom | Measurements not available | ||
| Lower Level | Den | 13'3" x 9'9" | ||
| Lower Level | Storage | 6'11" x 4'10" | ||
| Lower Level | Family Room | 14'8" x 13'3" | ||
| Main Level | Living Room | 15'10" x 9'9" | ||
| Main Level | Eating Area | 10'2" x 9'3" | ||
| Main Level | Kitchen | 10'2" x 7'1" | ||
| Main Level | Partial Bathroom | Measurements not available |
https://www.realtor.ca/real-estate/26265557/503-lawler-crescent-ottawa-chatelaine-village
Contact Us
Contact us for more information

Jason Pilon
Broker of Record
www.PilonGroup.com
www.facebook.com/pilongroup
www.linkedin.com/company/pilon-real-estate-group
twitter.com/pilongroup
4366 Innes Road, Unit 201
Ottawa, ON K4A 3W3
(613) 590-2910
(613) 590-3079
www.pilongroup.com

Jp Gauthier
Salesperson
610 Bronson Avenue
Ottawa, ON K1S 4E6
(613) 236-5959
(613) 236-1515
www.hallmarkottawa.com

