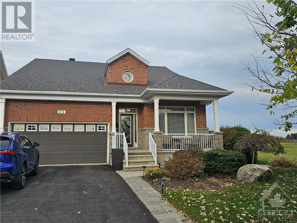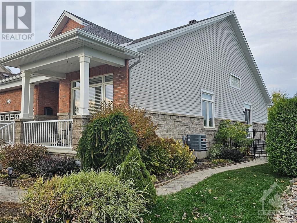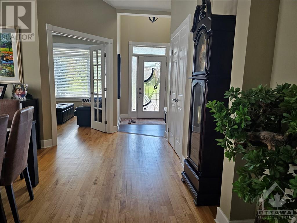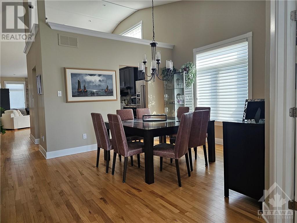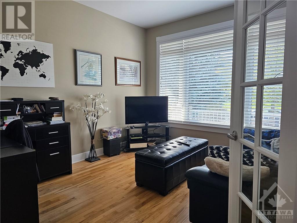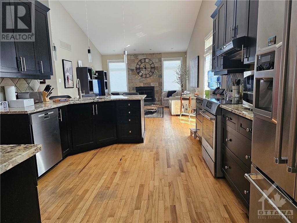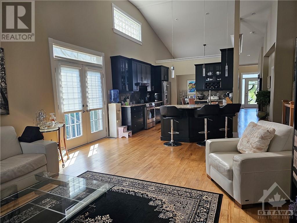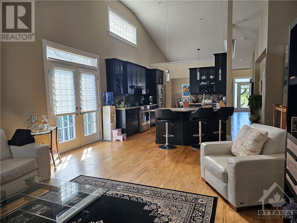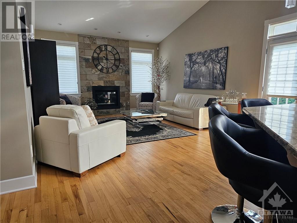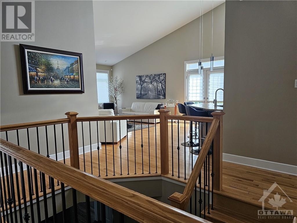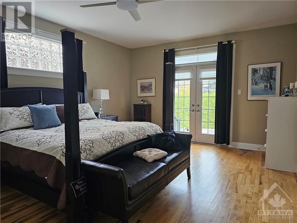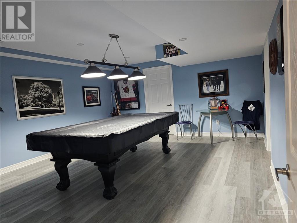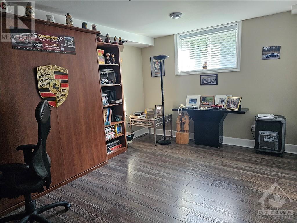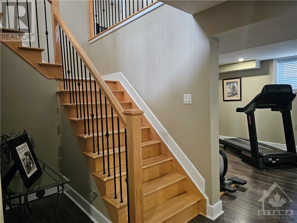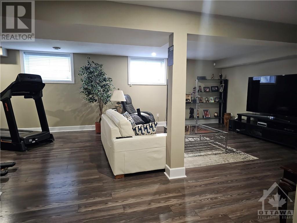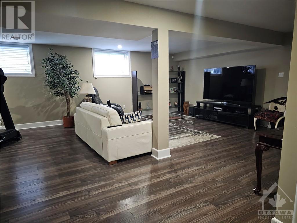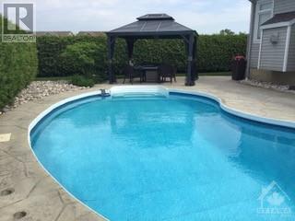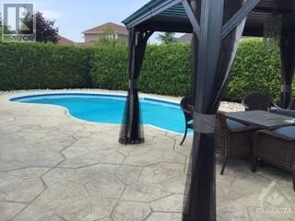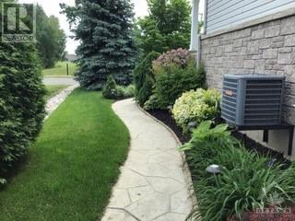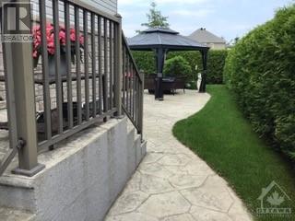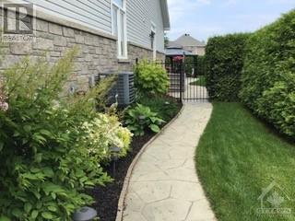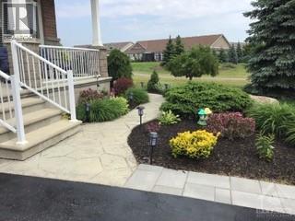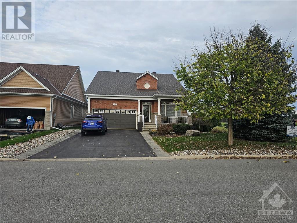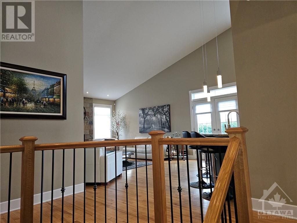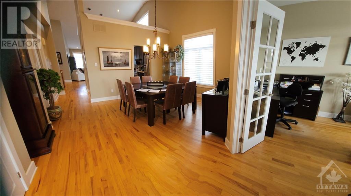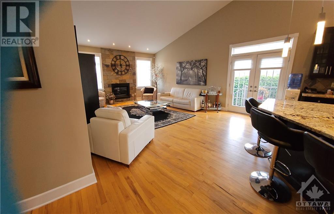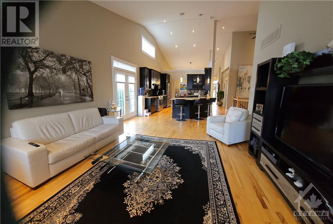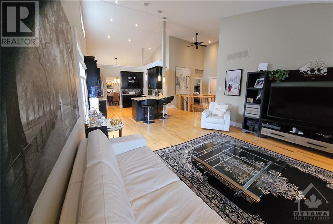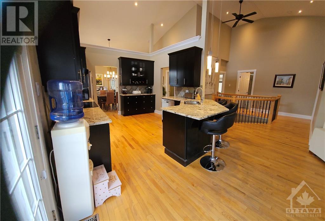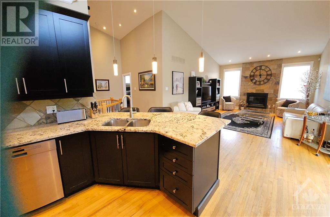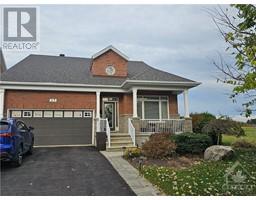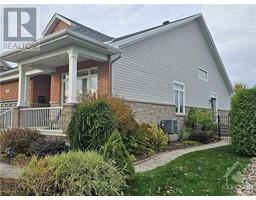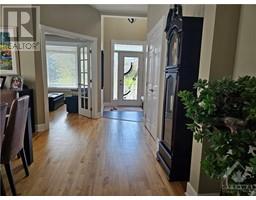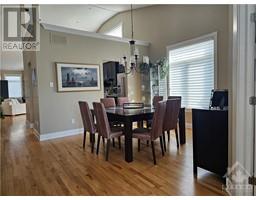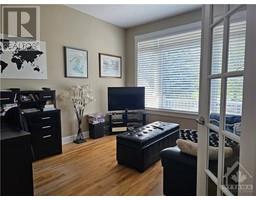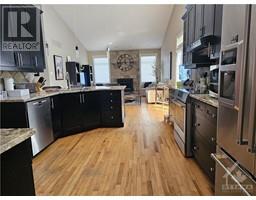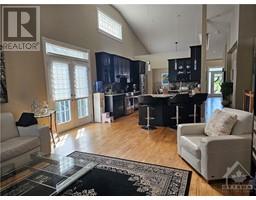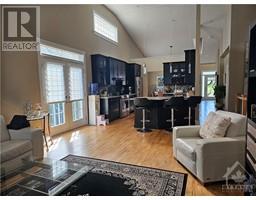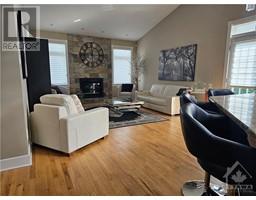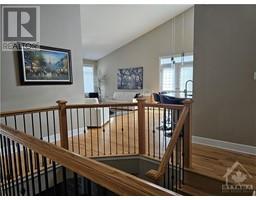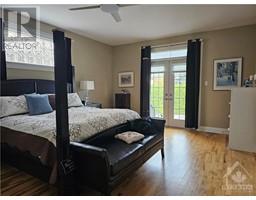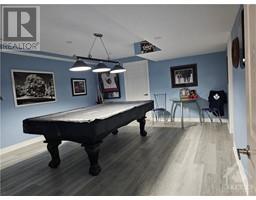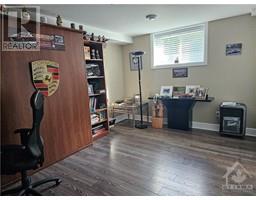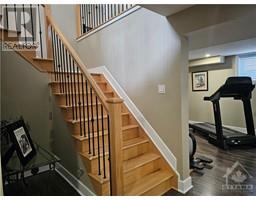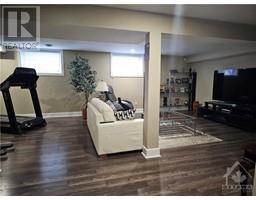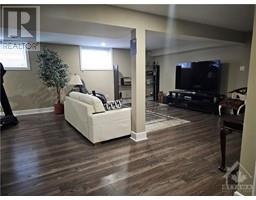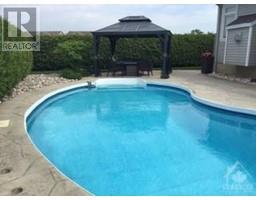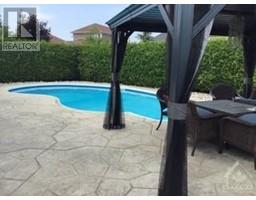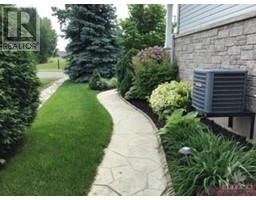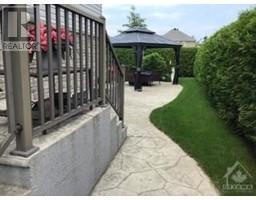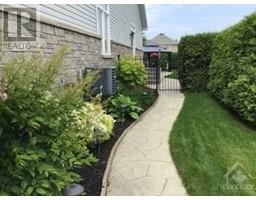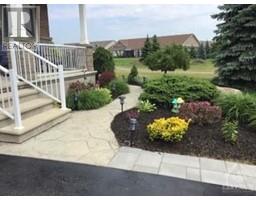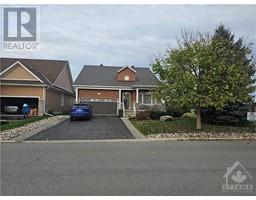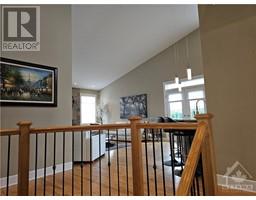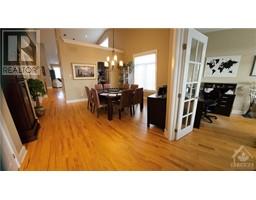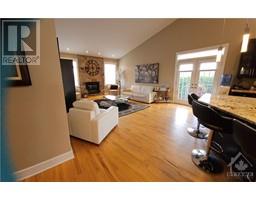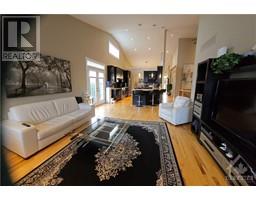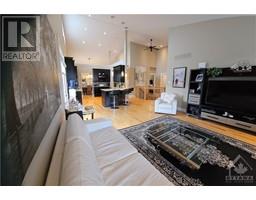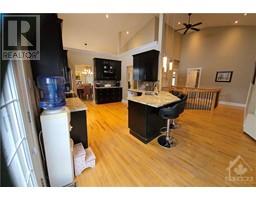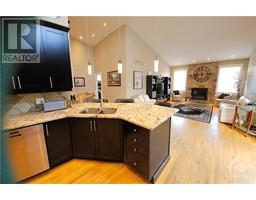23 Wycliffe Way Kemptville, Ontario K0G 1J0
3 Bedroom
3 Bathroom
Bungalow
Fireplace
Inground Pool
Central Air Conditioning
Forced Air
Land / Yard Lined With Hedges
$1,056,000
Located in beautiful Equinelle this home is calling out for you! Wonderful spacious bungalow with two beds on the main level, bright and gloriously decorated throughout, access from Primary bedroom to the private back yard oasis complete with a heated salt water pool. Lower level recently finished provides for more living space as well as ample storage and Full bathroom and bedroom. The seventh hole tee is right on the other side of the mature hedges. Schedule your viewing today! (id:50133)
Property Details
| MLS® Number | 1366029 |
| Property Type | Single Family |
| Neigbourhood | Equinelle |
| Parking Space Total | 6 |
| Pool Type | Inground Pool |
Building
| Bathroom Total | 3 |
| Bedrooms Above Ground | 2 |
| Bedrooms Below Ground | 1 |
| Bedrooms Total | 3 |
| Appliances | Refrigerator, Dishwasher, Dryer, Microwave, Stove, Washer, Alarm System, Blinds |
| Architectural Style | Bungalow |
| Basement Development | Finished |
| Basement Type | Full (finished) |
| Constructed Date | 2008 |
| Construction Style Attachment | Detached |
| Cooling Type | Central Air Conditioning |
| Exterior Finish | Brick |
| Fireplace Present | Yes |
| Fireplace Total | 2 |
| Fixture | Drapes/window Coverings |
| Flooring Type | Mixed Flooring |
| Foundation Type | Poured Concrete |
| Heating Fuel | Natural Gas |
| Heating Type | Forced Air |
| Stories Total | 1 |
| Type | House |
| Utility Water | Municipal Water |
Parking
| Attached Garage |
Land
| Acreage | No |
| Landscape Features | Land / Yard Lined With Hedges |
| Sewer | Municipal Sewage System |
| Size Depth | 121 Ft ,7 In |
| Size Frontage | 58 Ft ,1 In |
| Size Irregular | 58.07 Ft X 121.56 Ft |
| Size Total Text | 58.07 Ft X 121.56 Ft |
| Zoning Description | Residential |
Rooms
| Level | Type | Length | Width | Dimensions |
|---|---|---|---|---|
| Lower Level | Family Room/fireplace | 28'4" x 19'3" | ||
| Lower Level | 3pc Bathroom | 11'4" x 4'8" | ||
| Lower Level | Games Room | 17'10" x 14'8" | ||
| Main Level | Kitchen | 16'0" x 12'0" | ||
| Main Level | Living Room | 16'0" x 14'5" | ||
| Main Level | Den | 12'0" x 10'6" | ||
| Main Level | Primary Bedroom | 19'2" x 13'8" | ||
| Main Level | Bedroom | 12'8" x 10'0" | ||
| Main Level | Dining Room | 12'0" x 12'0" |
https://www.realtor.ca/real-estate/26193606/23-wycliffe-way-kemptville-equinelle
Contact Us
Contact us for more information
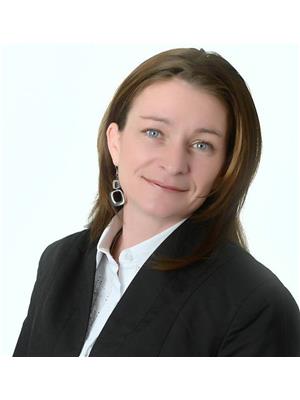
Wendy Embleton
Salesperson
www.wehomes.ca
Exit Realty By Design
310 Prescott Street
Kemptville, ON K0G 1J0
310 Prescott Street
Kemptville, ON K0G 1J0
(613) 215-0825
www.jlegge.com

