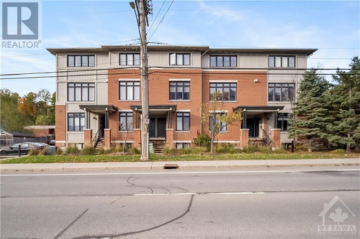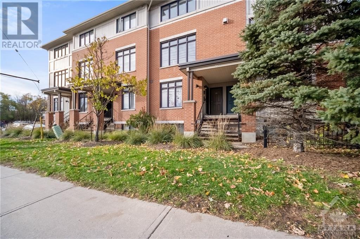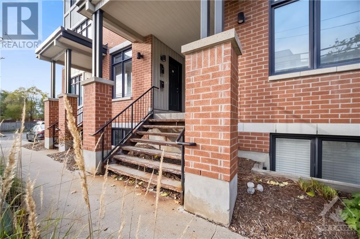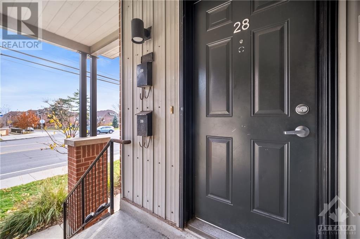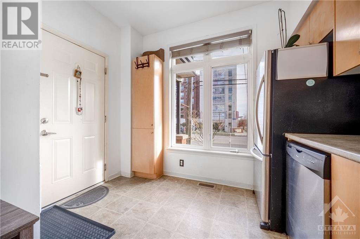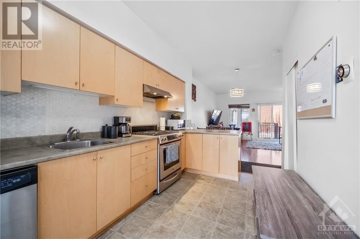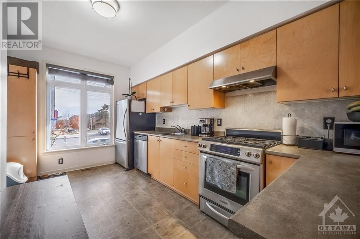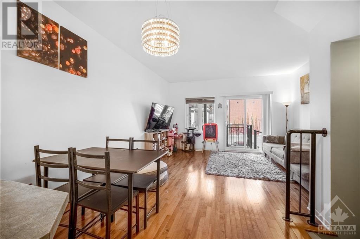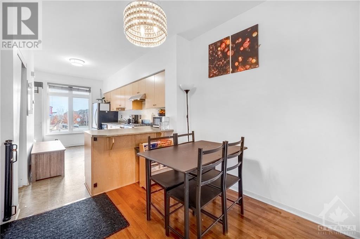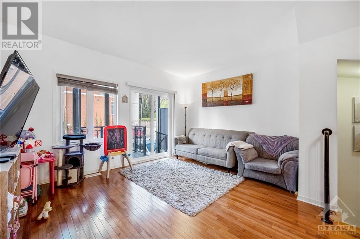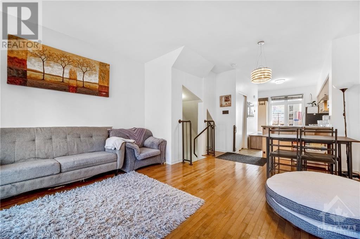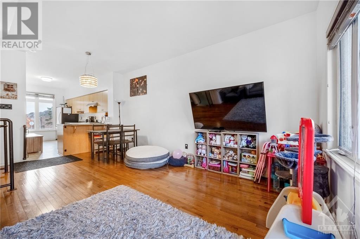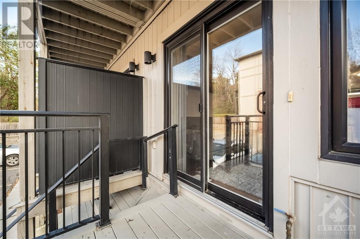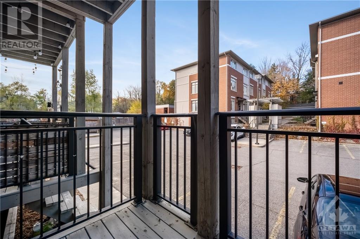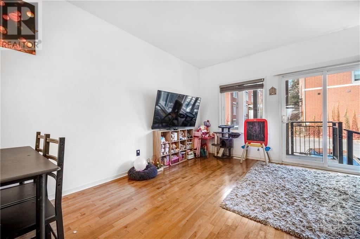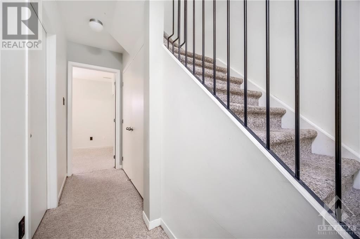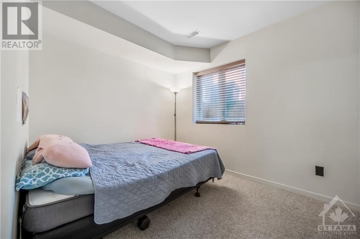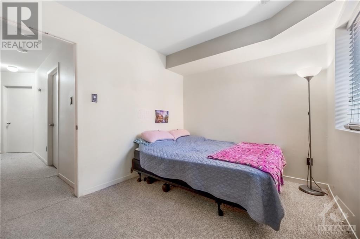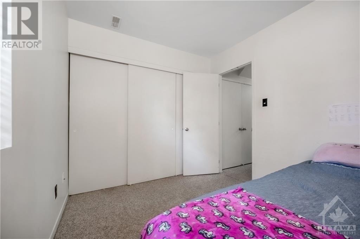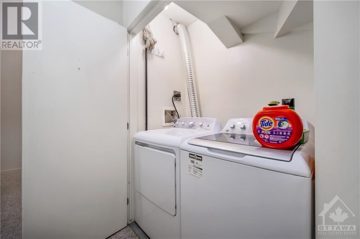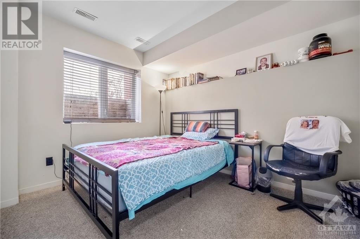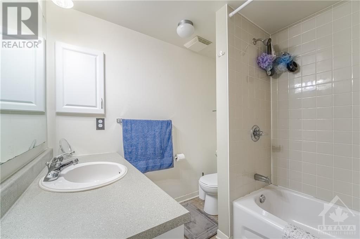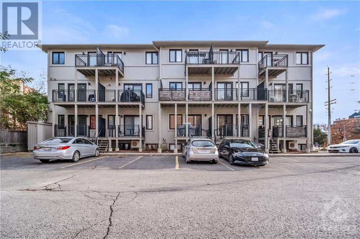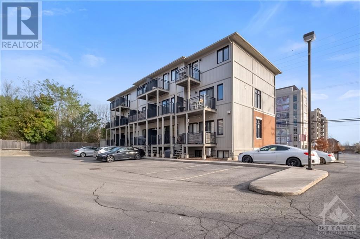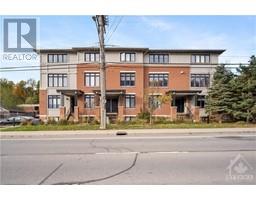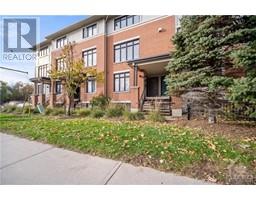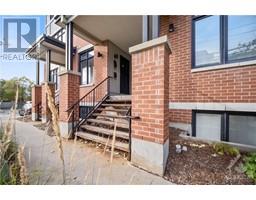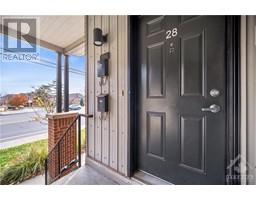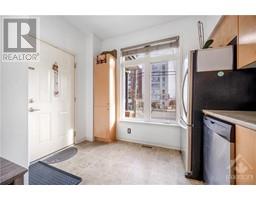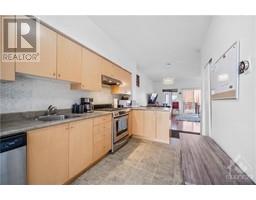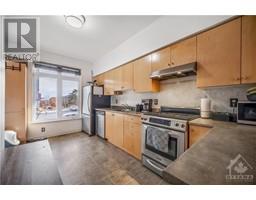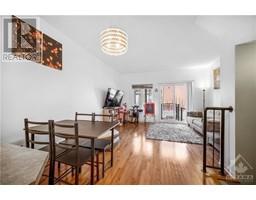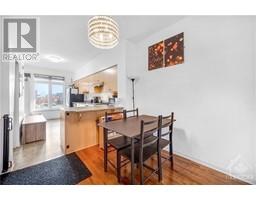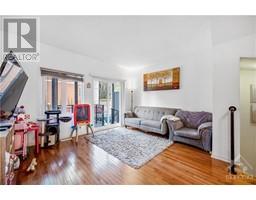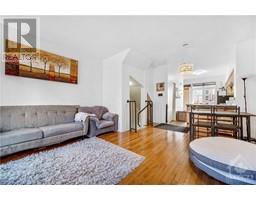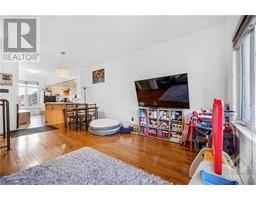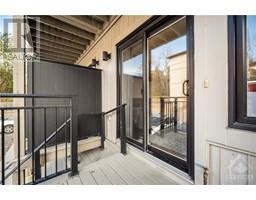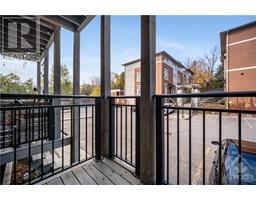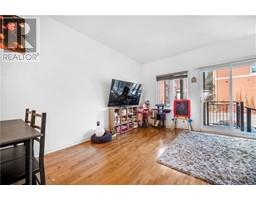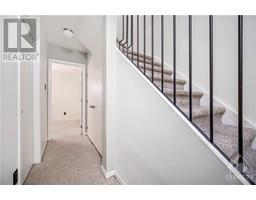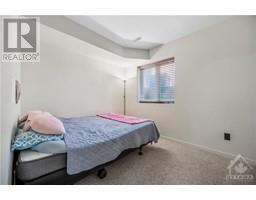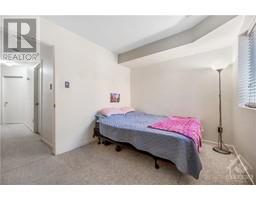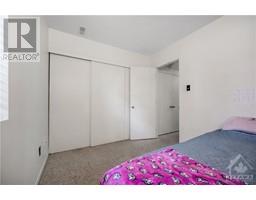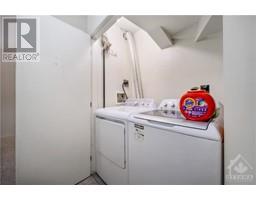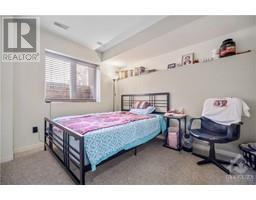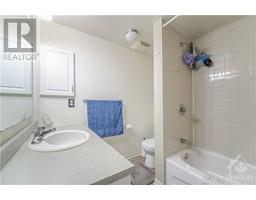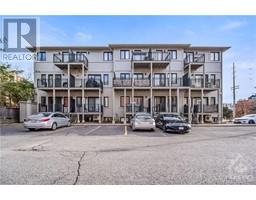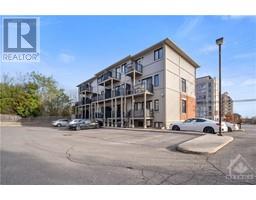799 Montreal Road Unit#28 Ottawa, Ontario K1K 0S9
$374,900Maintenance, Landscaping, Property Management, Waste Removal, Caretaker, Water, Other, See Remarks
$350 Monthly
Maintenance, Landscaping, Property Management, Waste Removal, Caretaker, Water, Other, See Remarks
$350 MonthlyWelcome to L'Enclave Montfort! CENTRALLY LOCATED 2 Bed, 1 Bath Condo Terrace Home for under 375K! Quality built by Domicile with Bright Open Concept living space. Main floor Kitchen offers tons of natural light, Stainless Steel Appliances, Gas Stove, extra Storage, Breakfast Bar, Newer Backsplash and is perfect for cooking with an abundance of counter space! Stunning Hardwood throughout the OPEN Living and Dining Areas. Patio door & Balcony that conveniently leads to the rear parking lot. Modern Industrial Railing leads to lower level offering Two generous sized Bedrooms, Large Full Bath and Convenient Laundry! ONE Parking Spot Included & Visitor Parking on site! LOW Condo Fees includes Water/Sewer, Property Management, Exterior Maintenance and Building Insurance. Perfect for First Time Home Buyers or Investors! 10 minutes to Downtown & close to the Montfort Hospital, Collège La Cité, Schools, St. Laurent Mall, Transit, Parks, Grocery Stores, Pharmacies, Shopping, Restaurants, & More! (id:50133)
Property Details
| MLS® Number | 1368521 |
| Property Type | Single Family |
| Neigbourhood | Viscount Alexander Park |
| Amenities Near By | Public Transit, Recreation Nearby, Shopping |
| Community Features | Adult Oriented, Family Oriented, Pets Allowed |
| Parking Space Total | 1 |
| Structure | Deck |
Building
| Bathroom Total | 1 |
| Bedrooms Above Ground | 2 |
| Bedrooms Total | 2 |
| Amenities | Laundry - In Suite |
| Basement Development | Not Applicable |
| Basement Type | None (not Applicable) |
| Constructed Date | 2008 |
| Construction Style Attachment | Stacked |
| Cooling Type | Central Air Conditioning |
| Exterior Finish | Brick |
| Flooring Type | Wall-to-wall Carpet, Hardwood, Tile |
| Foundation Type | Poured Concrete |
| Heating Fuel | Natural Gas |
| Heating Type | Forced Air |
| Stories Total | 2 |
| Type | House |
| Utility Water | Municipal Water |
Parking
| Open | |
| Visitor Parking |
Land
| Acreage | No |
| Land Amenities | Public Transit, Recreation Nearby, Shopping |
| Sewer | Municipal Sewage System |
| Zoning Description | Residential |
Rooms
| Level | Type | Length | Width | Dimensions |
|---|---|---|---|---|
| Lower Level | Primary Bedroom | 11'4" x 8'1" | ||
| Lower Level | Bedroom | 11'1" x 9'7" | ||
| Lower Level | Laundry Room | Measurements not available | ||
| Main Level | Kitchen | 15'9" x 7'11" | ||
| Main Level | Living Room | 18'0" x 14'0" |
https://www.realtor.ca/real-estate/26266378/799-montreal-road-unit28-ottawa-viscount-alexander-park
Contact Us
Contact us for more information

Sonat Try
Salesperson
www.sonattry.com
2255 Carling Avenue, Suite 101
Ottawa, ON K2B 7Z5
(613) 596-5353
(613) 596-4495
www.hallmarkottawa.com

