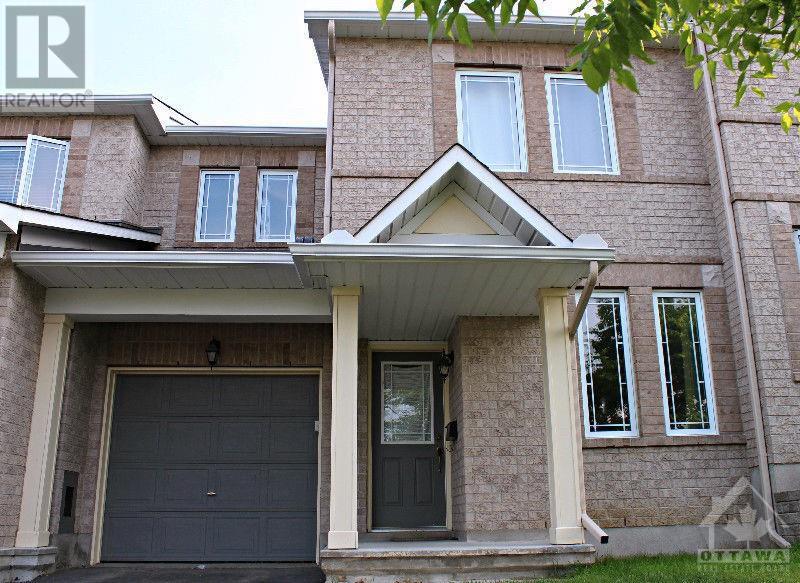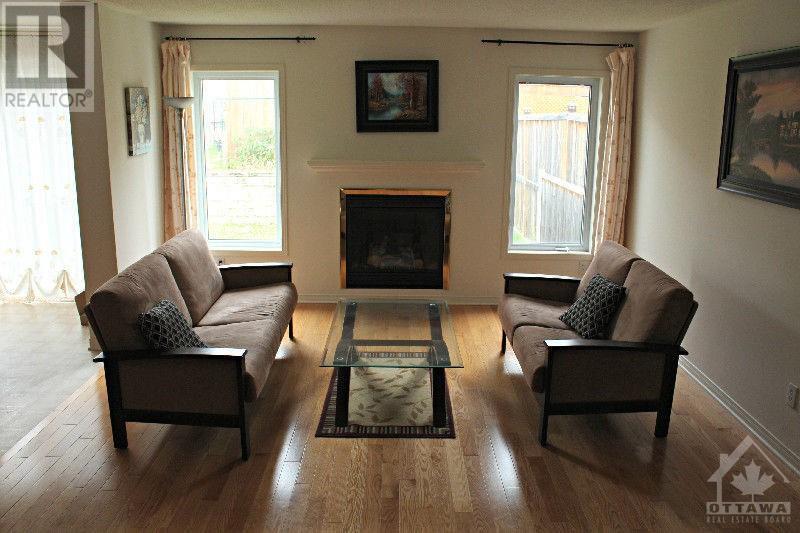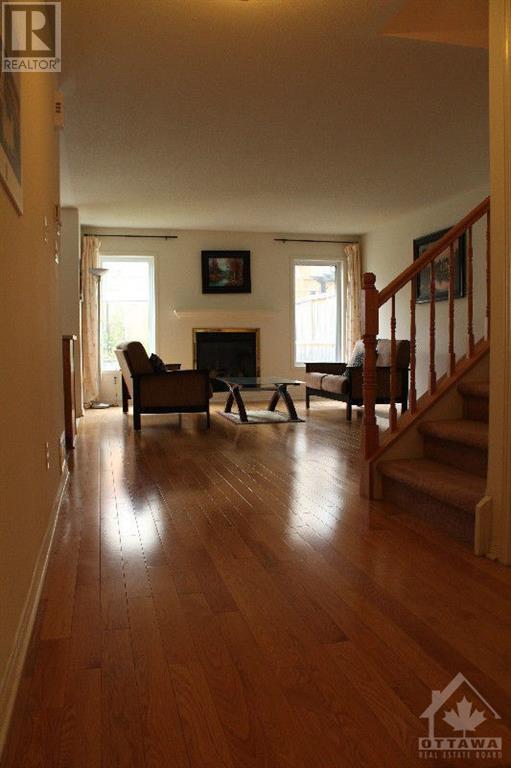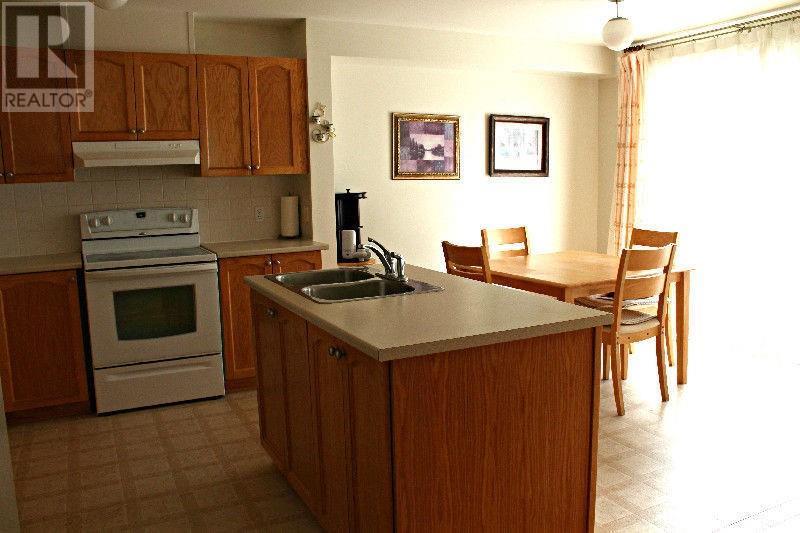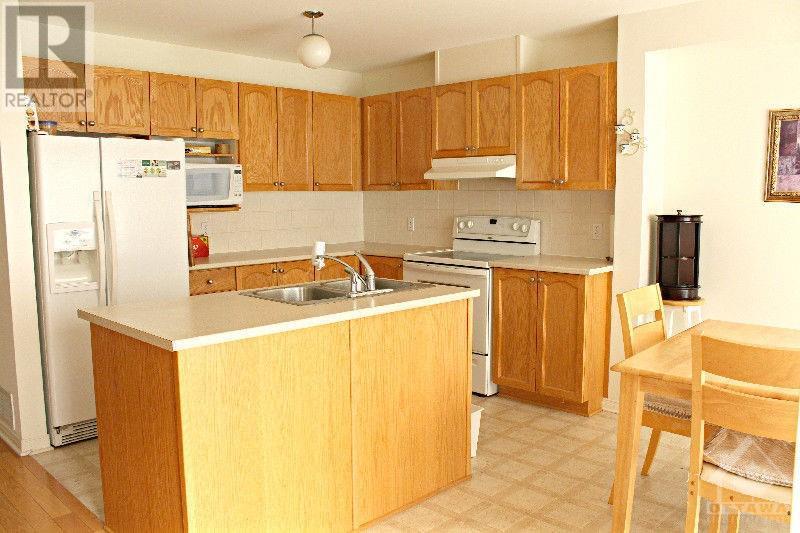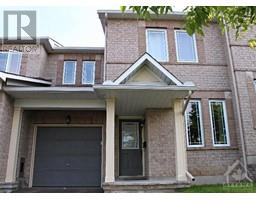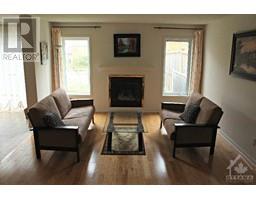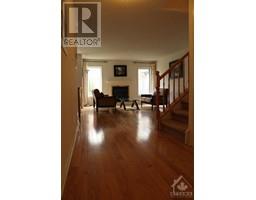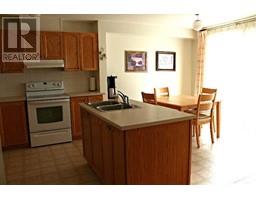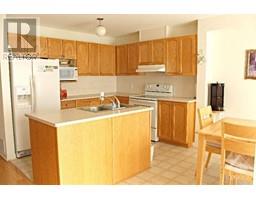56 Charleston Street Ottawa, Ontario K2G 7G1
$2,450 Monthly
This beautiful open-concept townhome is located on a quiet family-friendly street in the heart of Barrhaven. On the main level, you'll find a large coat closet, powder room, office/den (9ft ceiling), functional kitchen with dining area, and open concept living space complete with gas fireplace & big bright windows looking out onto the backyard. On the second level, you'll find a large master bedroom with a spacious walk-in closet and ensuite bath (with window), along with 2 other good size bedrooms and a main bath. This house features a great interior design that can be used for working from home or entertaining guests. Nearby shopping and public transit. Walking distance to stores and parks. Fenced backyard and established neighbourhood. Some rooms are freshly painted. (id:50133)
Property Details
| MLS® Number | 1368780 |
| Property Type | Single Family |
| Neigbourhood | Chapman Mills |
| Amenities Near By | Public Transit, Recreation Nearby, Shopping |
| Community Features | Family Oriented |
| Parking Space Total | 3 |
| Structure | Deck |
Building
| Bathroom Total | 3 |
| Bedrooms Above Ground | 3 |
| Bedrooms Total | 3 |
| Amenities | Laundry - In Suite |
| Appliances | Refrigerator, Dryer, Hood Fan, Stove, Washer |
| Basement Development | Unfinished |
| Basement Type | Full (unfinished) |
| Constructed Date | 2003 |
| Cooling Type | Central Air Conditioning |
| Exterior Finish | Brick, Siding |
| Fireplace Present | Yes |
| Fireplace Total | 1 |
| Flooring Type | Wall-to-wall Carpet, Hardwood, Ceramic |
| Half Bath Total | 1 |
| Heating Fuel | Natural Gas |
| Heating Type | Forced Air |
| Stories Total | 2 |
| Type | Row / Townhouse |
| Utility Water | Municipal Water |
Parking
| Attached Garage | |
| Interlocked |
Land
| Acreage | No |
| Land Amenities | Public Transit, Recreation Nearby, Shopping |
| Sewer | Municipal Sewage System |
| Size Depth | 81 Ft ,4 In |
| Size Frontage | 24 Ft ,7 In |
| Size Irregular | 24.61 Ft X 81.36 Ft |
| Size Total Text | 24.61 Ft X 81.36 Ft |
| Zoning Description | Residential |
Rooms
| Level | Type | Length | Width | Dimensions |
|---|---|---|---|---|
| Second Level | Primary Bedroom | 15'0" x 15'0" | ||
| Second Level | Bedroom | 10'0" x 12'0" | ||
| Second Level | Bedroom | 10'0" x 11'0" | ||
| Second Level | 3pc Ensuite Bath | Measurements not available | ||
| Second Level | 3pc Bathroom | Measurements not available | ||
| Main Level | Living Room/fireplace | 18'10" x 13'0" | ||
| Main Level | Den | 10'0" x 8'1" | ||
| Main Level | Kitchen | 9'1" x 8'1" | ||
| Main Level | Dining Room | 9'1" x 8'1" |
https://www.realtor.ca/real-estate/26271427/56-charleston-street-ottawa-chapman-mills
Contact Us
Contact us for more information

Helen Tang
Salesperson
www.helentang.ca
2148 Carling Ave., Units 5 & 6
Ottawa, ON K2A 1H1
(613) 829-1818
(613) 829-3223
www.kwintegrity.ca

Zyaire Zhang
Salesperson
2148 Carling Ave., Units 5 & 6
Ottawa, ON K2A 1H1
(613) 829-1818
(613) 829-3223
www.kwintegrity.ca

