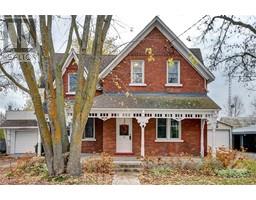3100 Kinburn Side Road Ottawa, Ontario K0A 2H0
$529,900
Nestled in a peaceful village setting, this turn-of-the-century gem is a timeless testament to classic elegance and modern convenience. A 4-bedroom, 2-bathroom, two-story brick house with an attached garage, this home invites you into its warm embrace. The original softwood flooring & intricate period mouldings have been lovingly preserved, exuding the charm of yesteryears. The country-sized kitchen offers the perfect backdrop for family gatherings. L shaped living/dining room is perfect for entertaining. A highlight of this residence is the converted summer kitchen, now a cozy family room, where you can relax with family and enjoy views of the backyard with no rear neighbours. Easy commute to Kanata & Arnprior, this home offers a peaceful, rural lifestyle without sacrificing access to city amenities. Set on a large village lot, it's a unique opportunity to live in a historic yet comfortable home with a touch of country living & modern convenience. 24 hours irrevocable on all offers. (id:50133)
Property Details
| MLS® Number | 1367363 |
| Property Type | Single Family |
| Neigbourhood | Kinburn |
| Amenities Near By | Recreation Nearby |
| Community Features | Family Oriented |
| Parking Space Total | 4 |
| Road Type | Paved Road |
| Structure | Porch |
Building
| Bathroom Total | 2 |
| Bedrooms Above Ground | 4 |
| Bedrooms Total | 4 |
| Appliances | Refrigerator, Dishwasher, Dryer, Hood Fan, Stove, Washer |
| Basement Development | Unfinished |
| Basement Type | Cellar (unfinished) |
| Constructed Date | 1904 |
| Construction Style Attachment | Detached |
| Cooling Type | None |
| Exterior Finish | Brick, Siding |
| Fireplace Present | Yes |
| Fireplace Total | 1 |
| Fixture | Drapes/window Coverings |
| Flooring Type | Carpeted, Mixed Flooring, Hardwood |
| Foundation Type | Stone |
| Half Bath Total | 1 |
| Heating Fuel | Electric |
| Heating Type | Forced Air |
| Stories Total | 2 |
| Type | House |
| Utility Water | Dug Well |
Parking
| Attached Garage | |
| Inside Entry |
Land
| Acreage | No |
| Land Amenities | Recreation Nearby |
| Sewer | Septic System |
| Size Depth | 199 Ft ,10 In |
| Size Frontage | 56 Ft ,11 In |
| Size Irregular | 56.89 Ft X 199.84 Ft (irregular Lot) |
| Size Total Text | 56.89 Ft X 199.84 Ft (irregular Lot) |
| Zoning Description | Residential |
Rooms
| Level | Type | Length | Width | Dimensions |
|---|---|---|---|---|
| Second Level | Primary Bedroom | 13'9" x 15'4" | ||
| Second Level | Bedroom | 9'11" x 10'10" | ||
| Second Level | Bedroom | 10'6" x 10'8" | ||
| Second Level | Bedroom | 5'2" x 8'6" | ||
| Second Level | 4pc Bathroom | 7'1" x 4'6" | ||
| Main Level | Foyer | 6'6" x 12'10" | ||
| Main Level | Living Room | 11'1" x 13'2" | ||
| Main Level | Dining Room | 17'10" x 10'11" | ||
| Main Level | Kitchen | 13'10" x 15'8" | ||
| Main Level | Family Room | 14'3" x 18'3" | ||
| Main Level | 2pc Bathroom | 7'0" x 5'2" |
https://www.realtor.ca/real-estate/26263767/3100-kinburn-side-road-ottawa-kinburn
Contact Us
Contact us for more information
Michael Jensen
Salesperson
444 Hazeldean Road
Ottawa, ON K2L 1V2
(613) 836-2570
(613) 836-2619

Connie Rivington-Howie
Broker of Record
www.rivington-howie.com
www.facebook.com/connie.rivingtonhowie
ca.linkedin.com/pub/connie-rivington-howie/18/3a1/954
twitter.com/crivingtonhowie
161 Inniskillin Drive
Carp, Ontario K0A 1L0
(613) 978-0635
(613) 839-5343
www.rivington-howie.com





















































