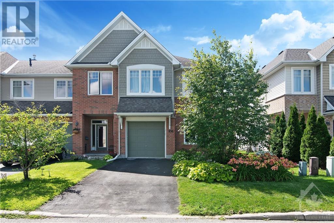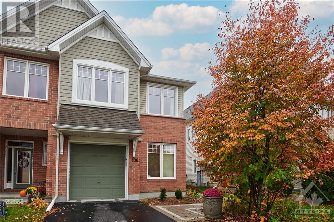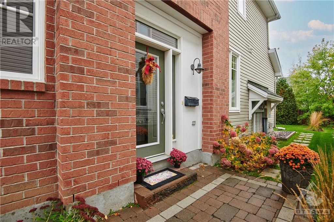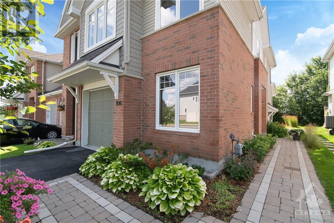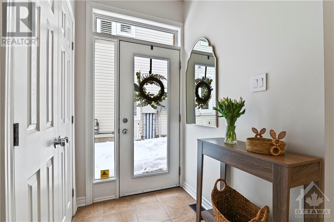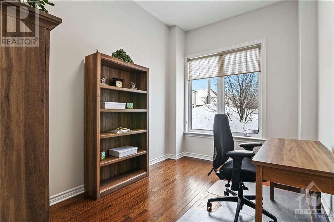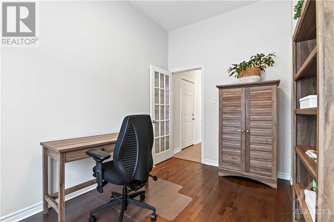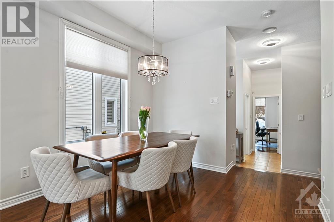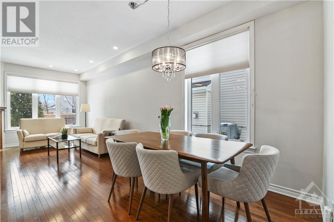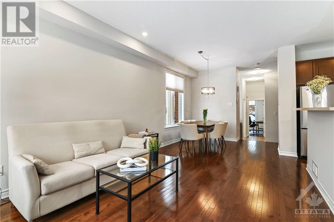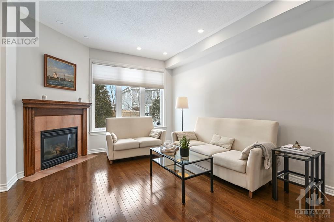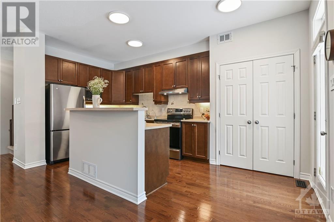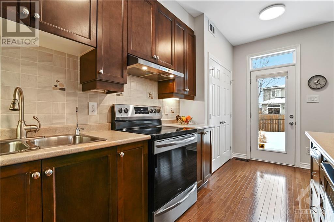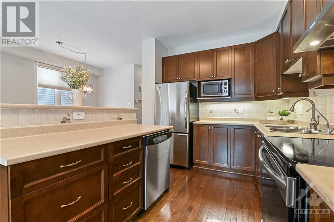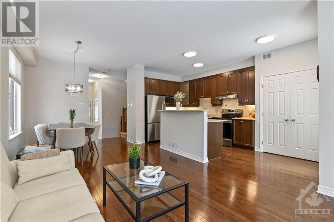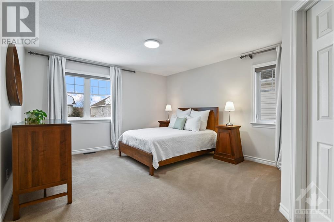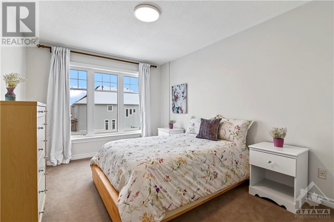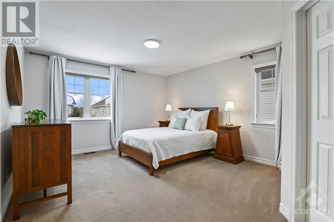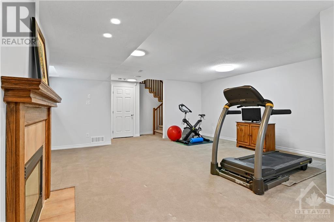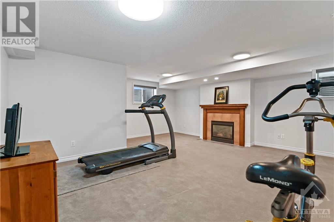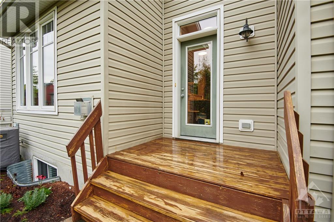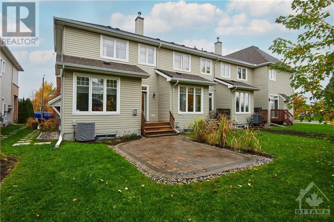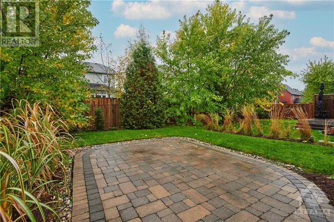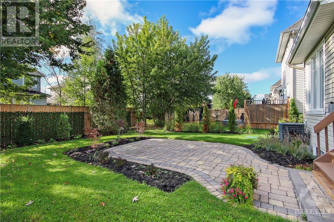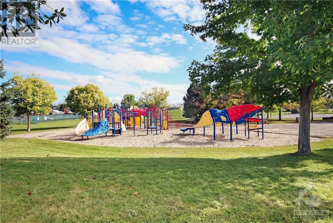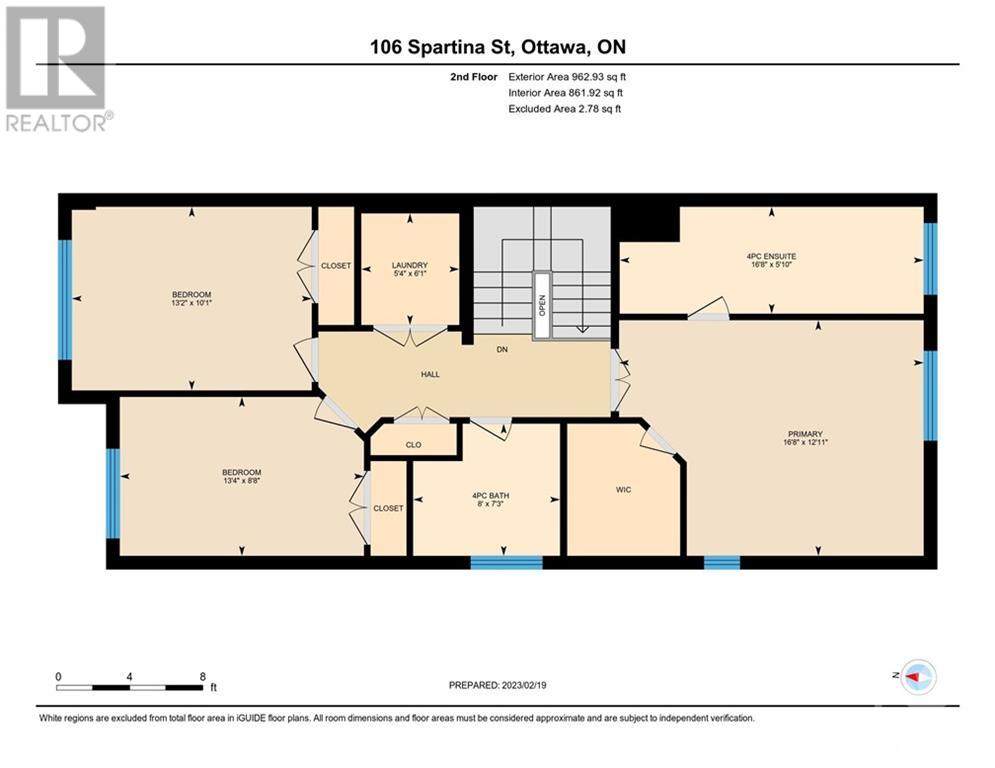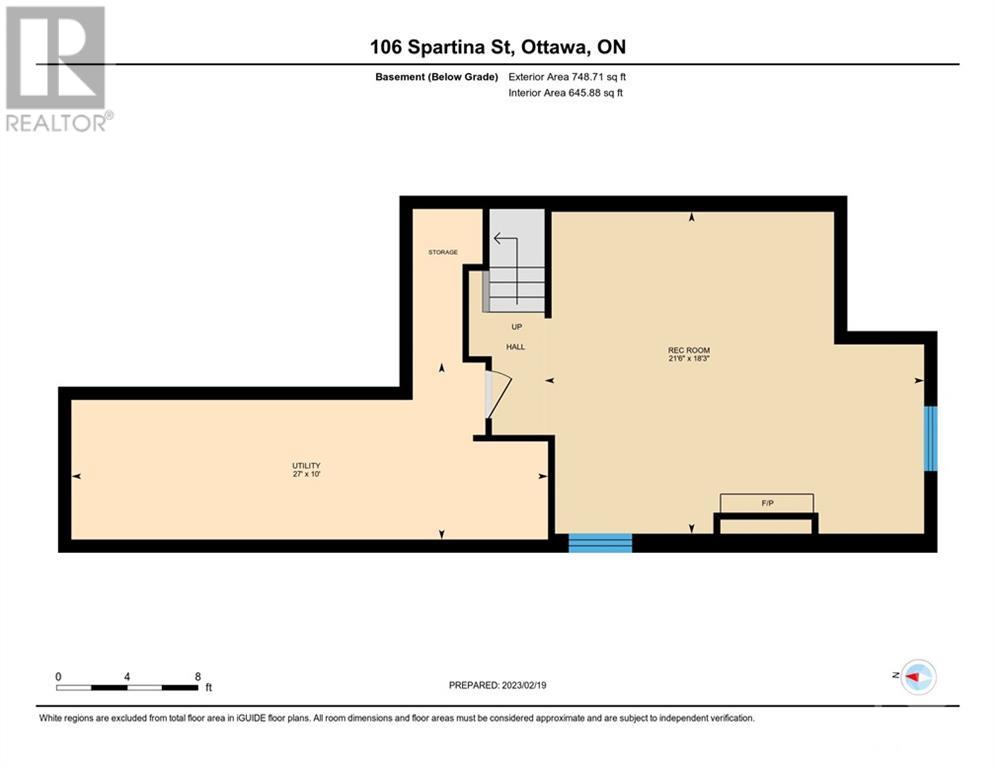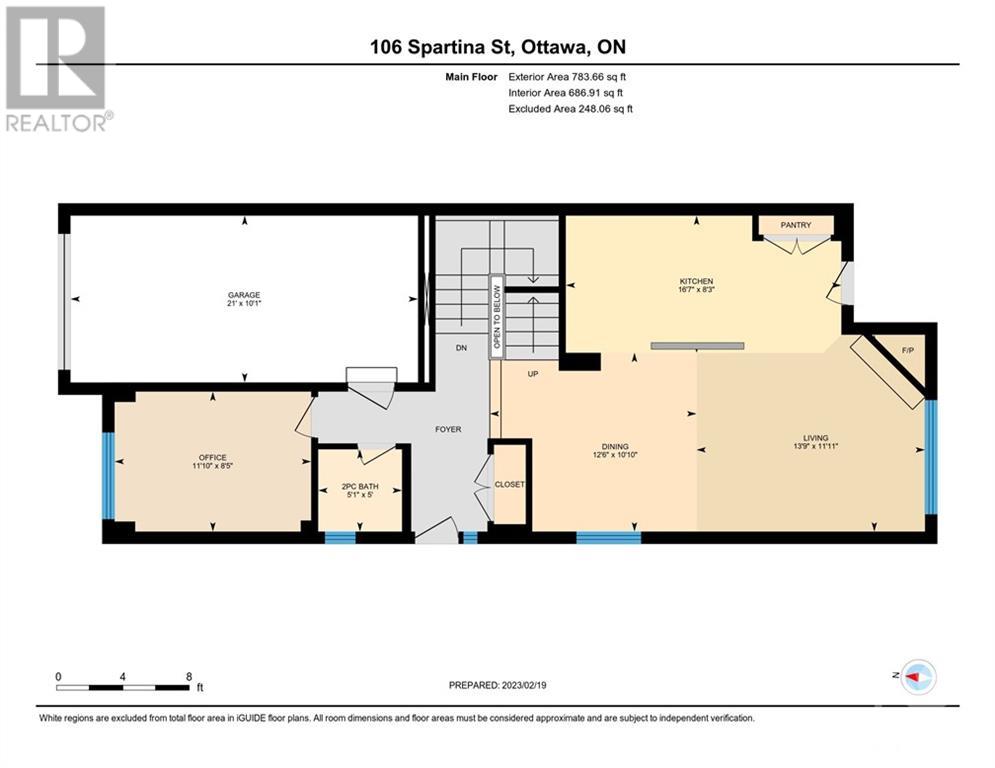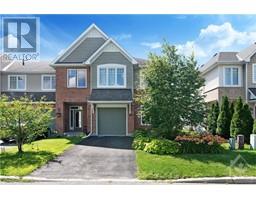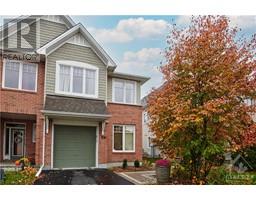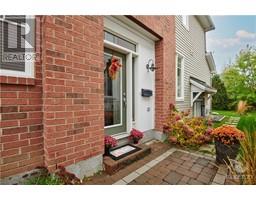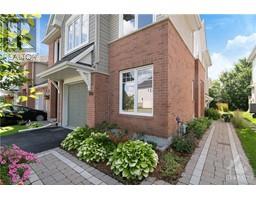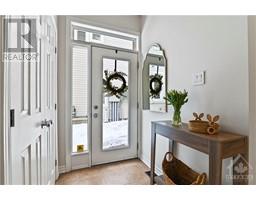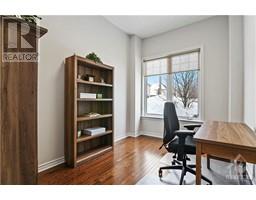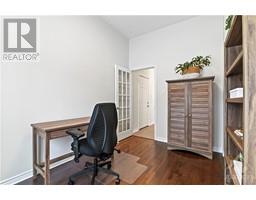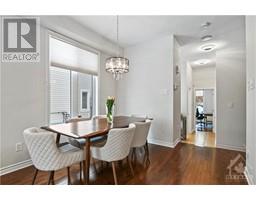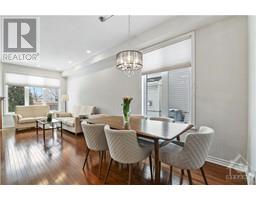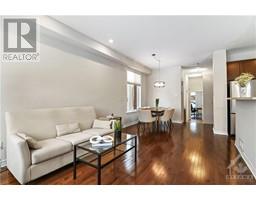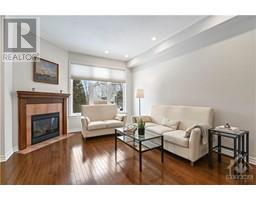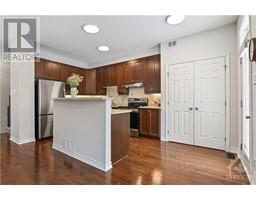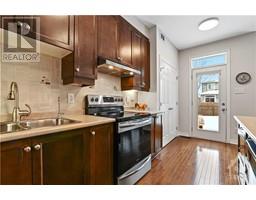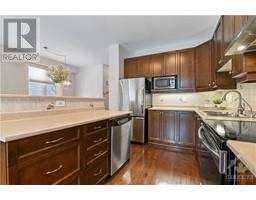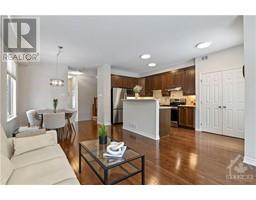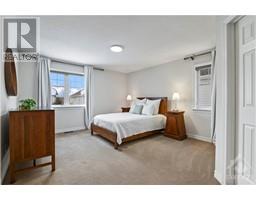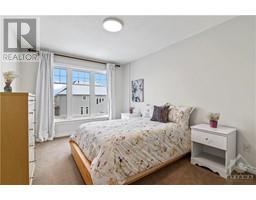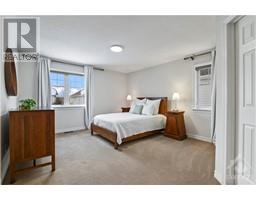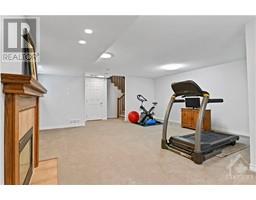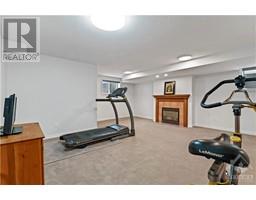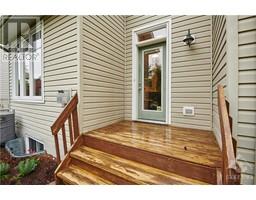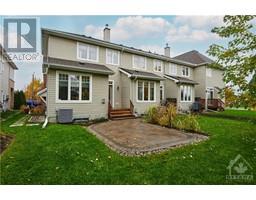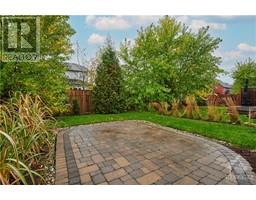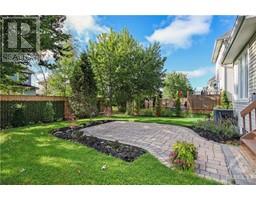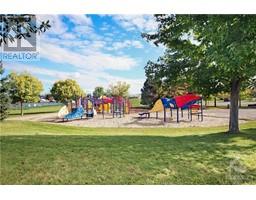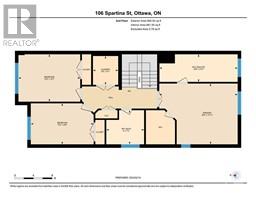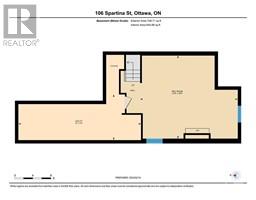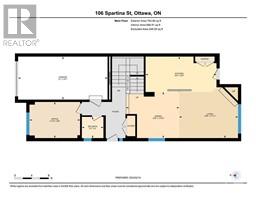106 Spartina Street Ottawa, Ontario K1T 0G6
$659,900
Beautifully maintained & styled end unit town. Popular model featuring a unique main floor den w large windows: a beautiful private work from home space. This home has its own private driveway. Interlock walkway & lovely gardens leading to front entrance, landscaped backyard featuring a large interlock stone patio and many beautifully chosen plants. Spacious entrance for kids pets and guests. Open concept kitchen & living area. Newer updated stainless appliances installed. Handy Kitchen pantry. Gas fireplace in living rm. All freshly painted. Luxurious Primary Bedroom retreat w ensuite bath & walkin closet. The 2 secondary bdrms are very large w great closet space. Fully finished bsmnt w 2nd fireplace, big bright recroom & good storage. Light fixtures upgraded through-out the home they are mostly smart technology w dimmers. This home sparkles and is in absolute move in condition w nothing for the new buyer to do but pack your bags & get moving. 24 hr irrevocable OPEN HOUSE SUNDAY 2-4 (id:50133)
Property Details
| MLS® Number | 1367362 |
| Property Type | Single Family |
| Neigbourhood | Findlay Creek |
| Amenities Near By | Public Transit, Recreation Nearby, Shopping |
| Community Features | Family Oriented |
| Easement | Right Of Way |
| Features | Automatic Garage Door Opener |
| Parking Space Total | 3 |
| Structure | Patio(s) |
Building
| Bathroom Total | 3 |
| Bedrooms Above Ground | 3 |
| Bedrooms Total | 3 |
| Appliances | Refrigerator, Dishwasher, Dryer, Hood Fan, Microwave, Stove, Washer, Blinds |
| Basement Development | Finished |
| Basement Type | Full (finished) |
| Constructed Date | 2008 |
| Cooling Type | Central Air Conditioning |
| Exterior Finish | Brick, Siding |
| Fixture | Drapes/window Coverings, Ceiling Fans |
| Flooring Type | Wall-to-wall Carpet, Mixed Flooring, Hardwood, Tile |
| Foundation Type | Poured Concrete |
| Half Bath Total | 1 |
| Heating Fuel | Natural Gas |
| Heating Type | Forced Air |
| Stories Total | 2 |
| Type | Row / Townhouse |
| Utility Water | Municipal Water |
Parking
| Attached Garage |
Land
| Acreage | No |
| Land Amenities | Public Transit, Recreation Nearby, Shopping |
| Landscape Features | Landscaped |
| Sewer | Municipal Sewage System |
| Size Depth | 109 Ft ,3 In |
| Size Frontage | 28 Ft ,1 In |
| Size Irregular | 28.12 Ft X 109.28 Ft |
| Size Total Text | 28.12 Ft X 109.28 Ft |
| Zoning Description | Residential |
Rooms
| Level | Type | Length | Width | Dimensions |
|---|---|---|---|---|
| Second Level | Eating Area | Measurements not available | ||
| Second Level | Primary Bedroom | 12'11" x 16'8" | ||
| Second Level | 4pc Ensuite Bath | Measurements not available | ||
| Second Level | Bedroom | 13'4" x 8'8" | ||
| Second Level | Bedroom | 10'1" x 13'2" | ||
| Second Level | Laundry Room | 6'1" x 5'4" | ||
| Basement | 4pc Bathroom | Measurements not available | ||
| Basement | Recreation Room | 18'3" x 21'6" | ||
| Basement | Storage | 10'0" x 27'0" | ||
| Main Level | 2pc Bathroom | 5'0" x 5'1" | ||
| Main Level | Office | 8'5" x 11'10" | ||
| Main Level | Living Room/fireplace | 11'11" x 13'9" | ||
| Main Level | Dining Room | 10'10" x 12'6" | ||
| Main Level | Kitchen | 8'3" x 16'7" |
https://www.realtor.ca/real-estate/26234373/106-spartina-street-ottawa-findlay-creek
Contact Us
Contact us for more information
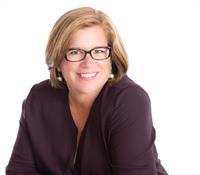
Kathy Mcveigh
Salesperson
www.mcveighrealty.com
www.facebook.com/McVeighRealty/
ca.linkedin.com/pub/kathy-mcveigh/30/345/2b7/
twitter.com/#!/mcveighsottawa
#201-1500 Bank Street
Ottawa, Ontario K1H 7Z2
(613) 733-9100
(613) 733-1450
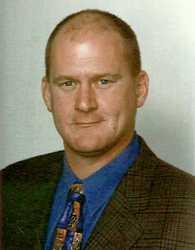
Jeffrey Mcveigh
Salesperson
www.mcveighrealty.com
www.facebook.com/McVeighTeam/
ca.linkedin.com/pub/jeff-mcveigh/3b/70/a21/
twitter.com/#!/mcveighsottawa
#201-1500 Bank Street
Ottawa, Ontario K1H 7Z2
(613) 733-9100
(613) 733-1450

