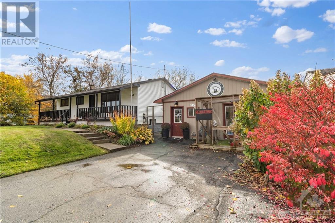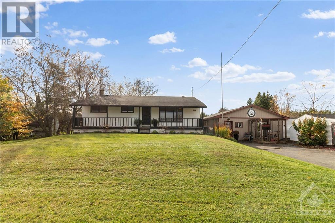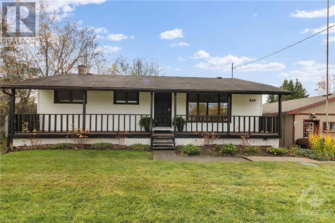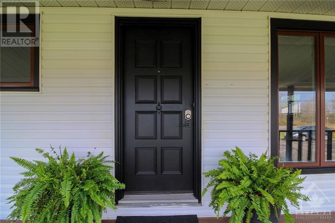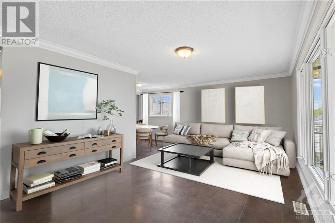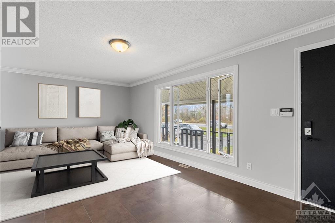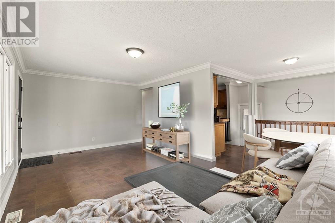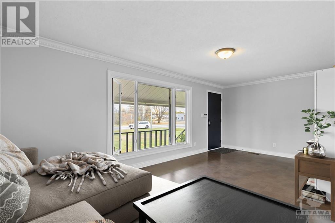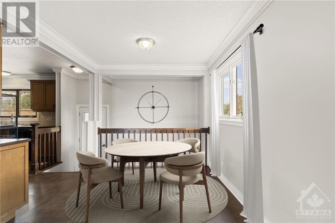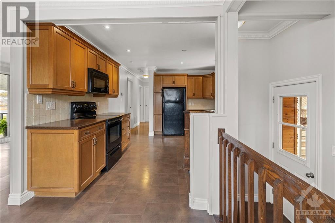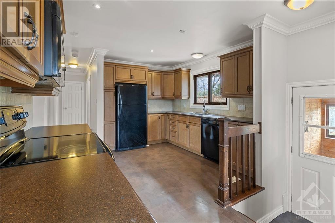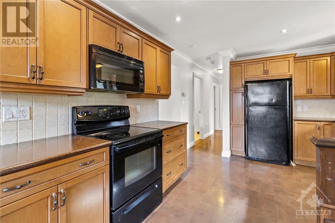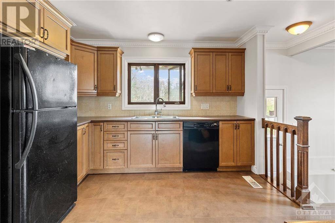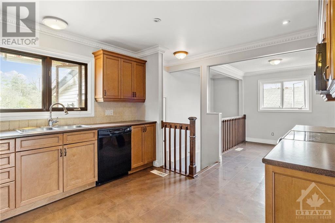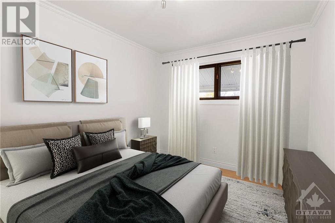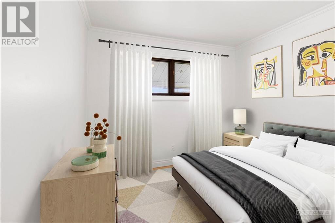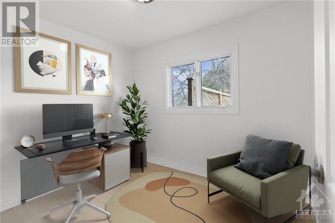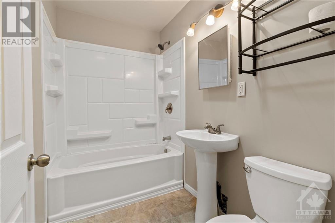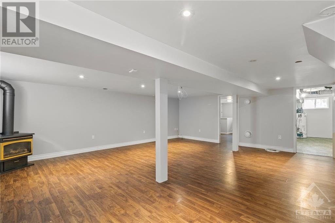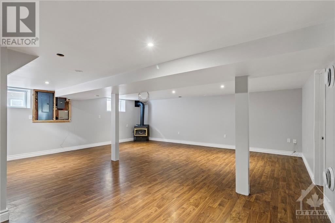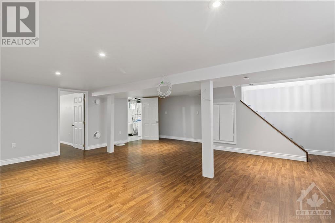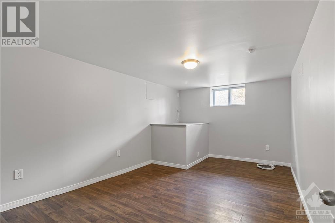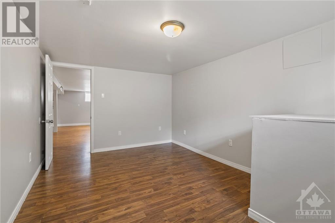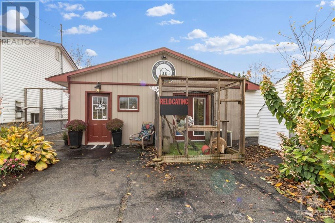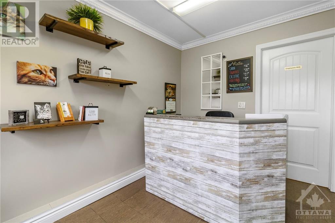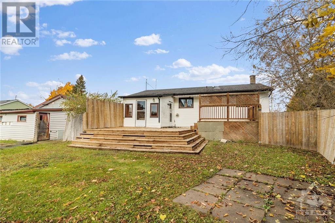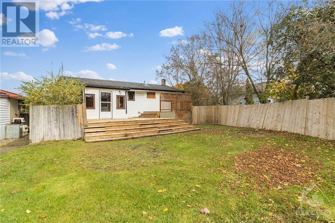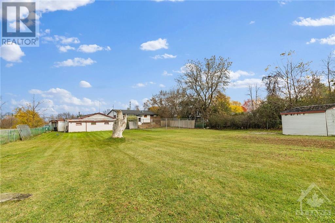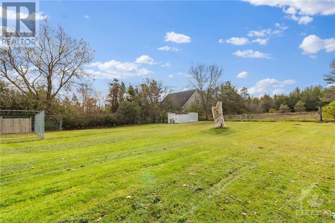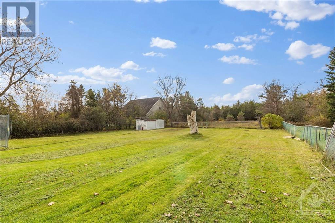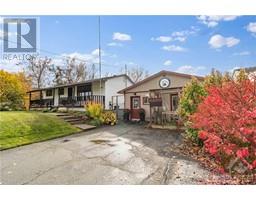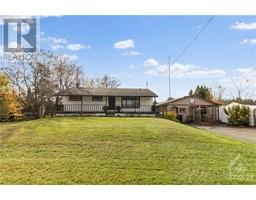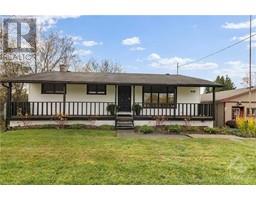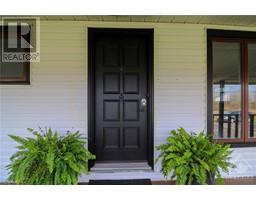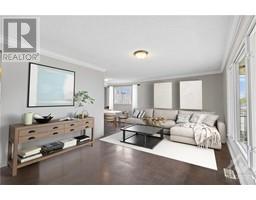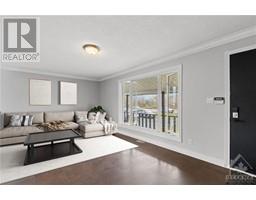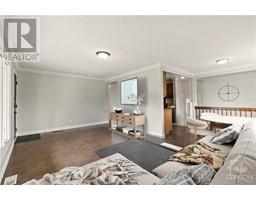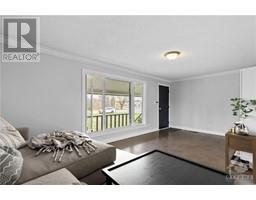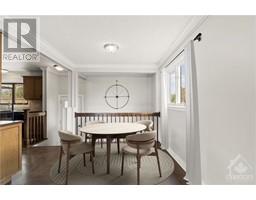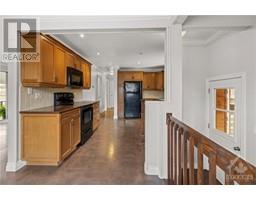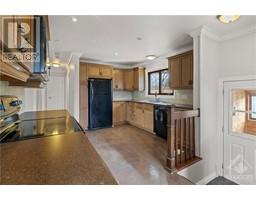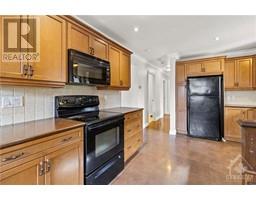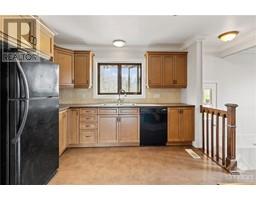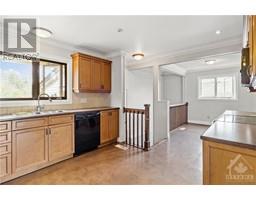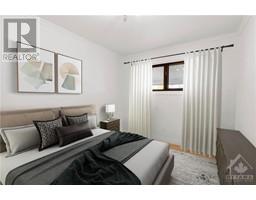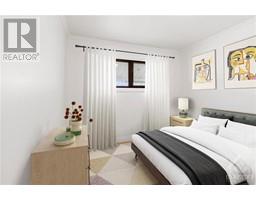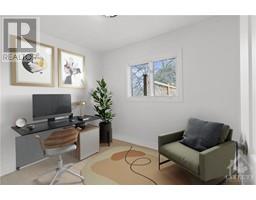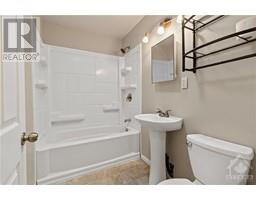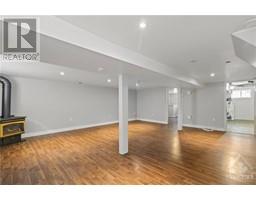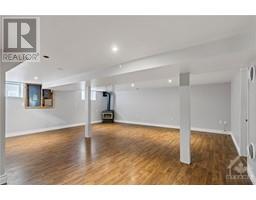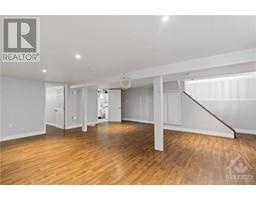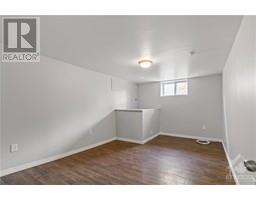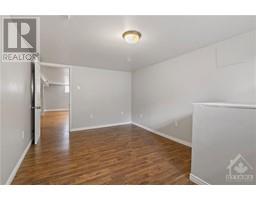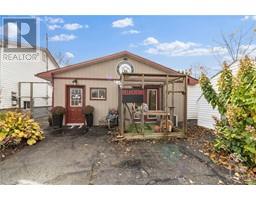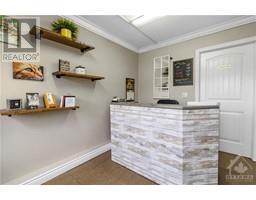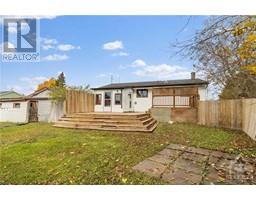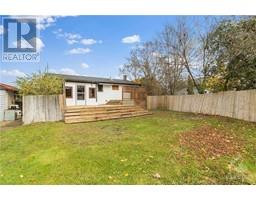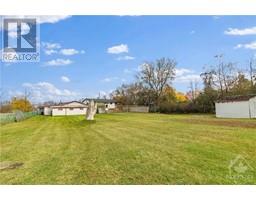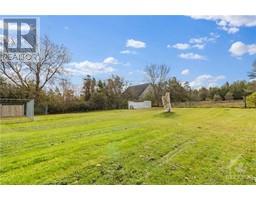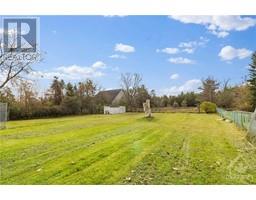840 Stewart Boulevard Brockville, Ontario K6V 5T4
$499,900
Welcome to 840 Stewart Blvd, an exceptional property with a rare combination of residential & commercial zoning. Residential home features an inviting main floor open-concept design, connecting the living, dining, & kitchen areas plus 3 well-appointed bedrooms, & a convenient 4-piece bathroom. There's a sunroom at the back of the home, perfect for enjoying your morning coffee or relaxing with a good book. Venturing downstairs, there is a spacious rec room, complete with a gas fireplace (as-is) plus a bedroom. What sets this property apart is the commercial space! The potential uses for this space are truly limitless, its prime location ensures excellent exposure to passing traffic. This is a one-of-a-kind property that seamlessly blends residential comfort with commercial potential, making it an excellent investment for those seeking versatility and endless possibilities in a prime Brockville location. *Some photos have been virtually staged* (id:50133)
Property Details
| MLS® Number | 1365110 |
| Property Type | Single Family |
| Neigbourhood | Brockville |
| Amenities Near By | Golf Nearby, Recreation Nearby |
| Communication Type | Internet Access |
| Easement | Right Of Way, Unknown |
| Features | Flat Site |
| Parking Space Total | 4 |
| Road Type | Paved Road |
Building
| Bathroom Total | 1 |
| Bedrooms Above Ground | 3 |
| Bedrooms Below Ground | 1 |
| Bedrooms Total | 4 |
| Appliances | Refrigerator, Dishwasher, Microwave Range Hood Combo, Stove |
| Architectural Style | Bungalow |
| Basement Development | Partially Finished |
| Basement Type | Full (partially Finished) |
| Constructed Date | 1957 |
| Construction Style Attachment | Detached |
| Cooling Type | Central Air Conditioning |
| Exterior Finish | Siding |
| Flooring Type | Laminate |
| Foundation Type | Block |
| Heating Fuel | Propane |
| Heating Type | Forced Air |
| Stories Total | 1 |
| Type | House |
| Utility Water | Drilled Well |
Parking
| Open | |
| Oversize | |
| Surfaced |
Land
| Acreage | No |
| Land Amenities | Golf Nearby, Recreation Nearby |
| Sewer | Septic System |
| Size Depth | 427 Ft |
| Size Frontage | 137 Ft |
| Size Irregular | 137 Ft X 427 Ft (irregular Lot) |
| Size Total Text | 137 Ft X 427 Ft (irregular Lot) |
| Zoning Description | Res/com |
Rooms
| Level | Type | Length | Width | Dimensions |
|---|---|---|---|---|
| Lower Level | Family Room | 22'2" x 22'0" | ||
| Lower Level | Bedroom | 15'6" x 10'2" | ||
| Lower Level | Utility Room | 15'6" x 11'8" | ||
| Main Level | Living Room | 19'11" x 11'8" | ||
| Main Level | Dining Room | 9'1" x 8'1" | ||
| Main Level | Kitchen | 14'9" x 12'0" | ||
| Main Level | Bedroom | 9'0" x 11'8" | ||
| Main Level | Bedroom | 9'9" x 11'8" | ||
| Main Level | Bedroom | 10'0" x 8'0" | ||
| Main Level | 4pc Bathroom | 4'10" x 8'0" | ||
| Main Level | Sunroom | 10'0" x 11'8" | ||
| Other | Other | 8'8" x 11'5" | ||
| Other | Other | 12'8" x 15'5" | ||
| Other | Other | 7'4" x 14'8" | ||
| Other | Other | 6'0" x 11'2" | ||
| Other | Other | 44'6" x 5'4" | ||
| Other | Other | 33'0" x 11'2" |
https://www.realtor.ca/real-estate/26226220/840-stewart-boulevard-brockville-brockville
Contact Us
Contact us for more information
Brandy Burns
Salesperson
700 Eagleson Road, Suite 105
Ottawa, Ontario K2M 2G9
(613) 663-2720

Kaleigh Duchene
Salesperson
www.realtybyk.com
700 Eagleson Road, Suite 105
Ottawa, Ontario K2M 2G9
(613) 663-2720

