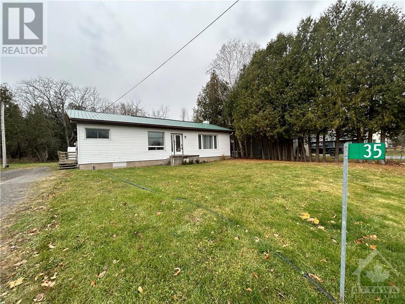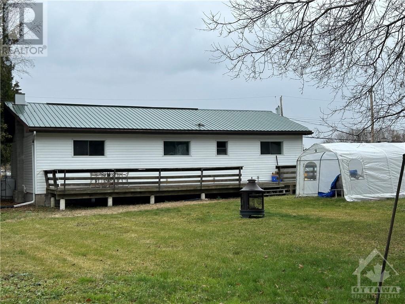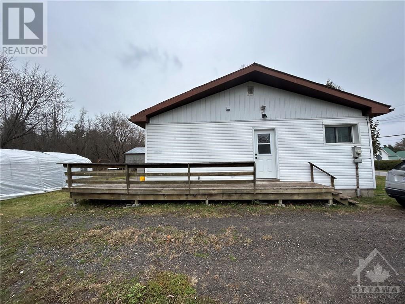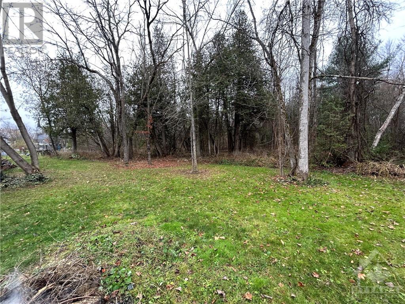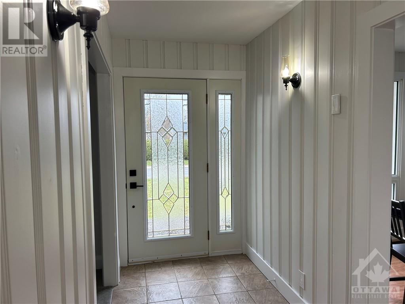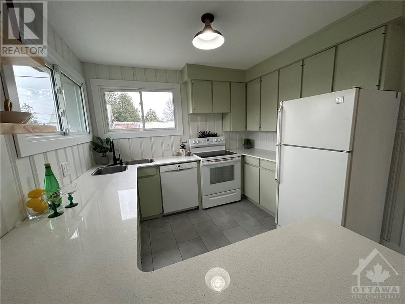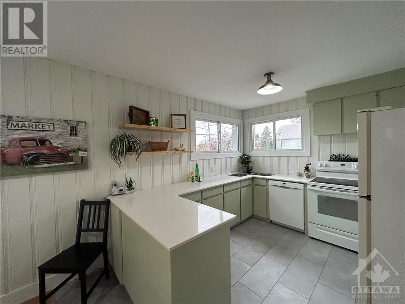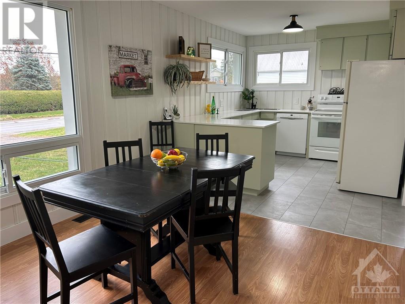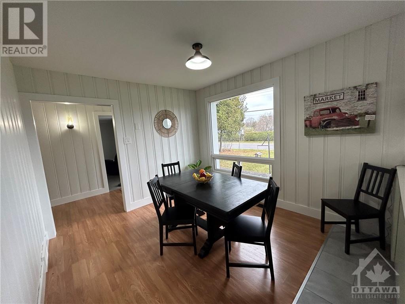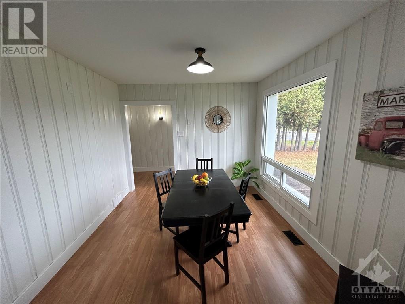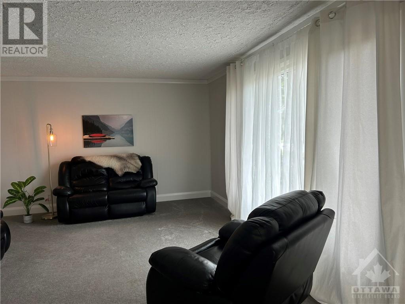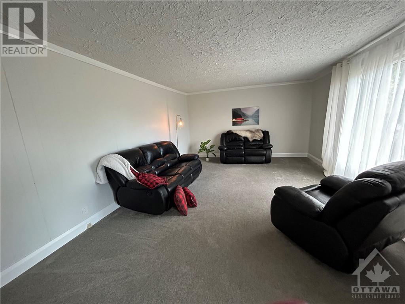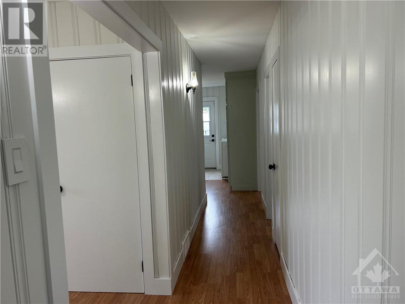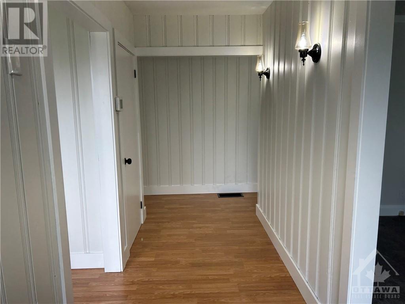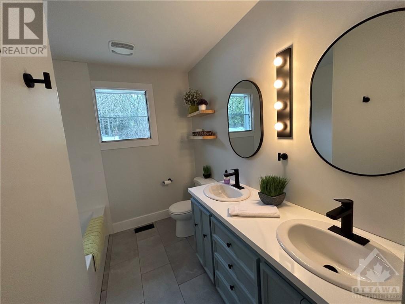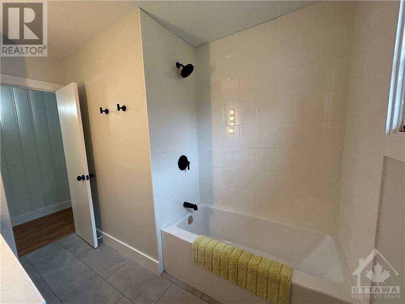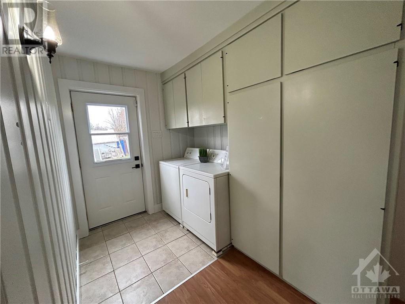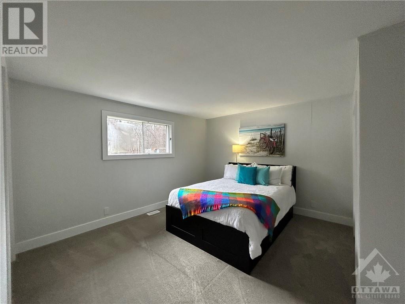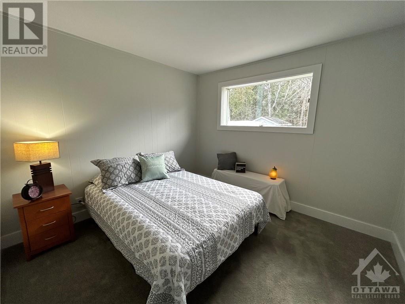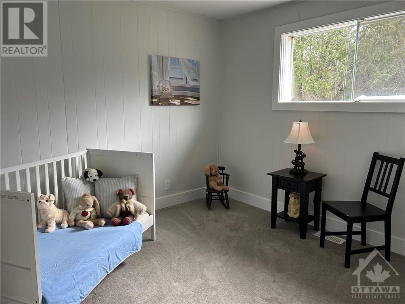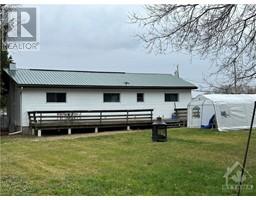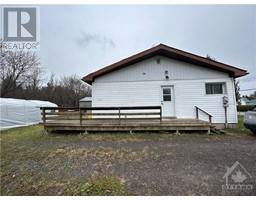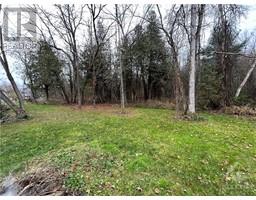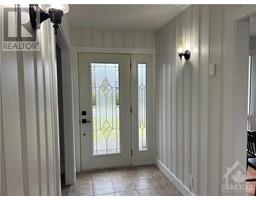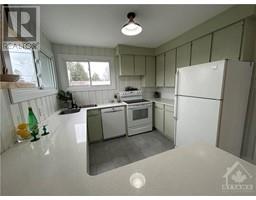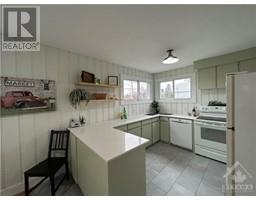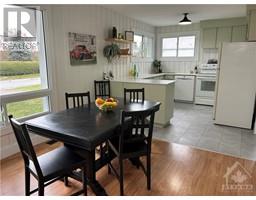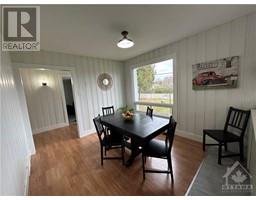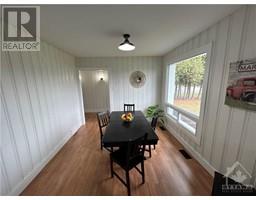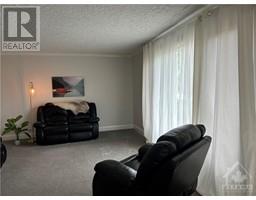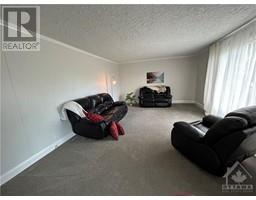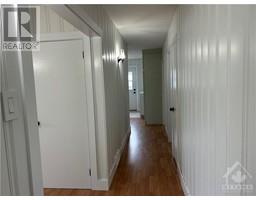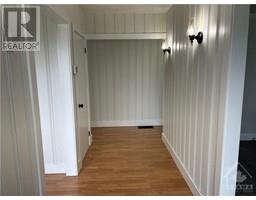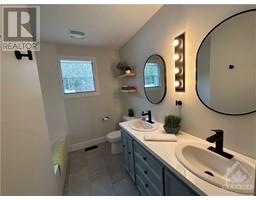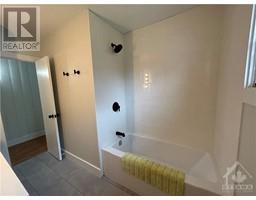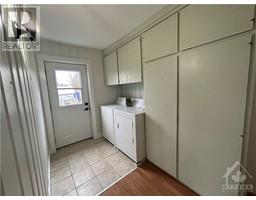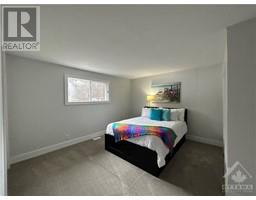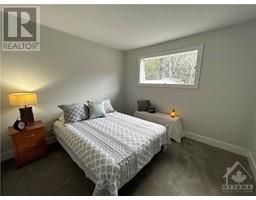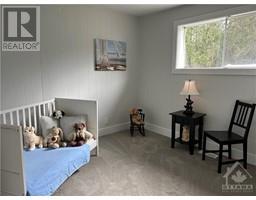35 Burnstown Road White Lake, Ontario K0A 3L0
$469,900
Larger than it looks! This sweet bungalow is deceptively large. New carpet and paint has this home picture perfect and ready for a new family to move in and relax. New stone counter top on this modern painted kitchen is like a breath of fresh air with dining space for a large family. 3 generous sized bedrooms for your growing family to enjoy. Convenient mudroom / laundry room at side entrance gives you plenty of storage to tuck away all of the outdoor boots and coats and yet a beautiful bright foyer at the front door inviting for guests or family when they drop in. Huge living room wraps up this main level. A must see! Basement is full height and awaiting the next family to finish, limitless potential. This family home is located in the heart of Whitelake and walking distance to the Whitelake store, restaurant , swimming and much more. Furnace 2020. (id:50133)
Property Details
| MLS® Number | 1365951 |
| Property Type | Single Family |
| Neigbourhood | White Lake |
| Parking Space Total | 4 |
| Storage Type | Storage Shed |
Building
| Bathroom Total | 1 |
| Bedrooms Above Ground | 3 |
| Bedrooms Total | 3 |
| Appliances | Refrigerator, Dishwasher, Dryer, Stove, Washer |
| Architectural Style | Bungalow |
| Basement Development | Unfinished |
| Basement Type | Full (unfinished) |
| Constructed Date | 1966 |
| Construction Style Attachment | Detached |
| Cooling Type | None |
| Exterior Finish | Siding, Vinyl |
| Fixture | Drapes/window Coverings |
| Flooring Type | Wall-to-wall Carpet, Tile, Vinyl |
| Foundation Type | Block, Poured Concrete |
| Heating Fuel | Propane |
| Heating Type | Forced Air |
| Stories Total | 1 |
| Type | House |
| Utility Water | Drilled Well |
Parking
| Gravel |
Land
| Acreage | No |
| Sewer | Septic System |
| Size Depth | 150 Ft |
| Size Frontage | 110 Ft ,6 In |
| Size Irregular | 110.47 Ft X 150 Ft |
| Size Total Text | 110.47 Ft X 150 Ft |
| Zoning Description | Residential |
Rooms
| Level | Type | Length | Width | Dimensions |
|---|---|---|---|---|
| Basement | Storage | Measurements not available | ||
| Main Level | Mud Room | 11'0" x 6'4" | ||
| Main Level | Kitchen | 11'7" x 9'7" | ||
| Main Level | Living Room | 20'7" x 12'5" | ||
| Main Level | Dining Room | 10'0" x 9'7" | ||
| Main Level | Foyer | 13'0" x 5'0" | ||
| Main Level | Primary Bedroom | 13'0" x 13'6" | ||
| Main Level | Bedroom | 10'0" x 10'5" | ||
| Main Level | Bedroom | 12'0" x 10'7" | ||
| Main Level | 4pc Bathroom | 10'9" x 7'0" |
https://www.realtor.ca/real-estate/26260449/35-burnstown-road-white-lake-white-lake
Contact Us
Contact us for more information
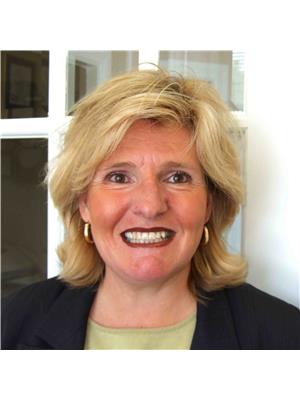
Cheryl Richardson-Burnie
Broker of Record
www.coldwellbankervalleywide.ca/
194 Daniel Street South
Arnprior, Ontario K7S 2L8
(613) 623-7303
(613) 623-9955
www.coldwellbankervalleywide.ca/

Cheri Borutski
Salesperson
194 Daniel Street South
Arnprior, Ontario K7S 2L8
(613) 623-7303
(613) 623-9955
www.coldwellbankervalleywide.ca/

